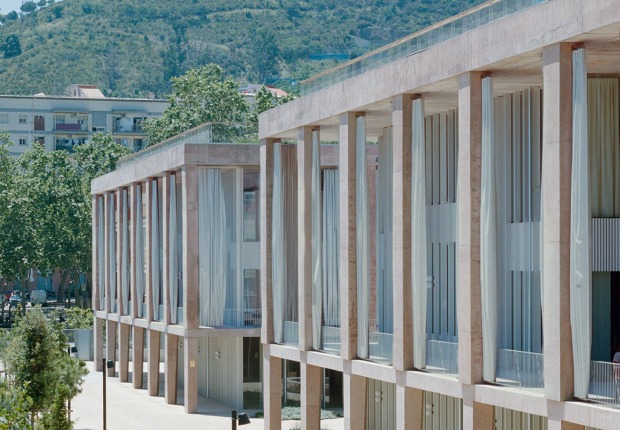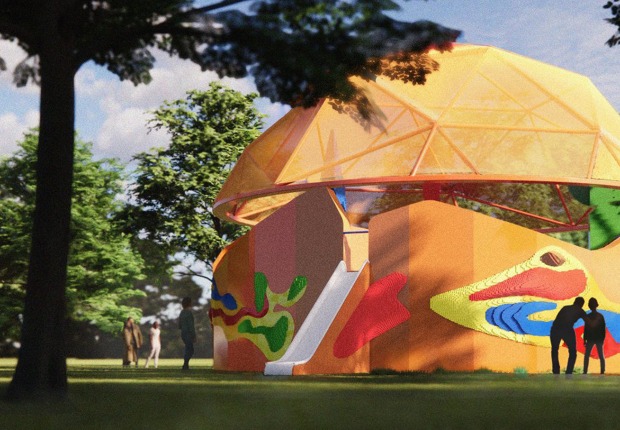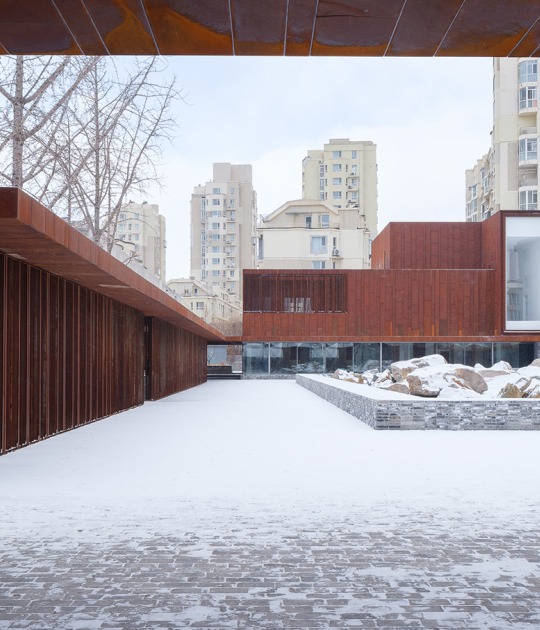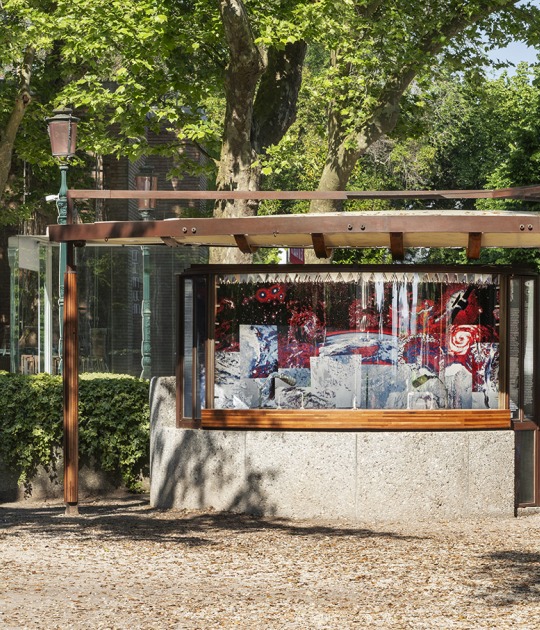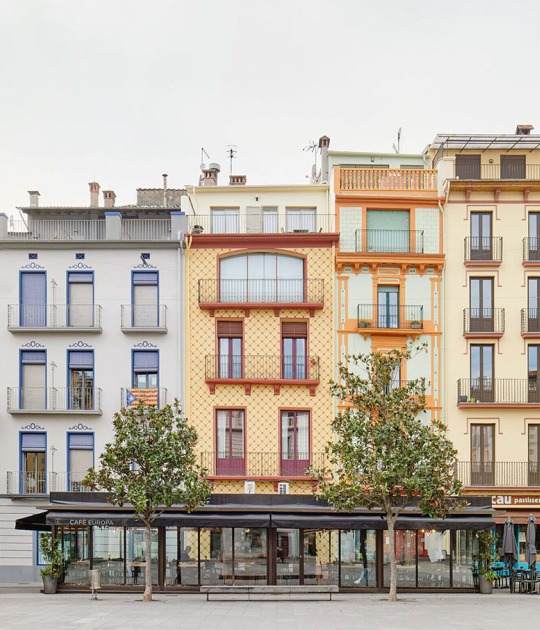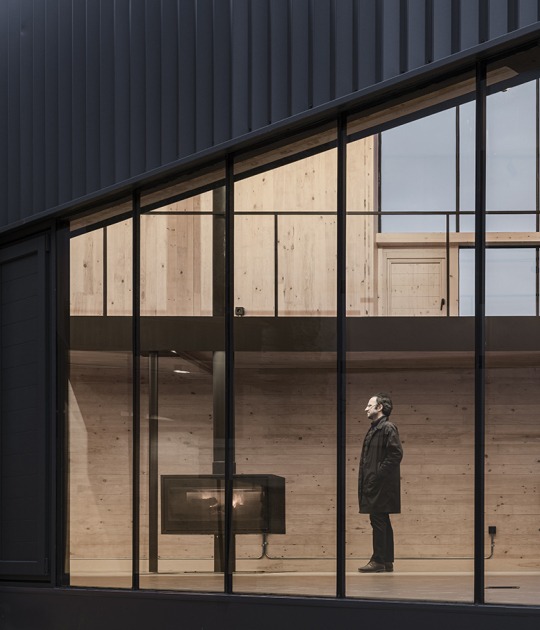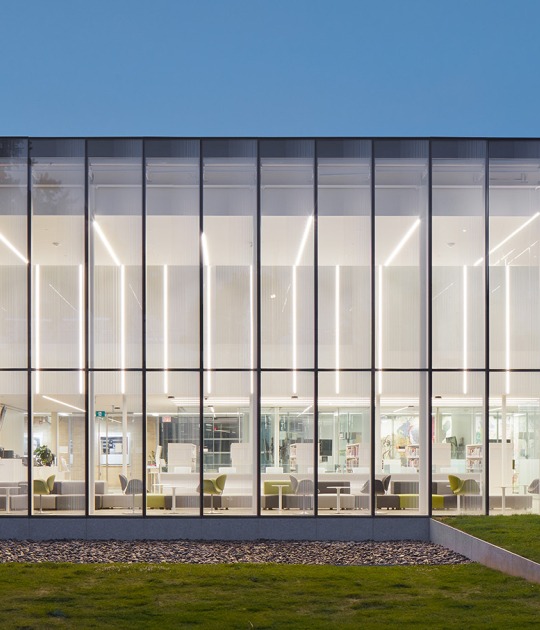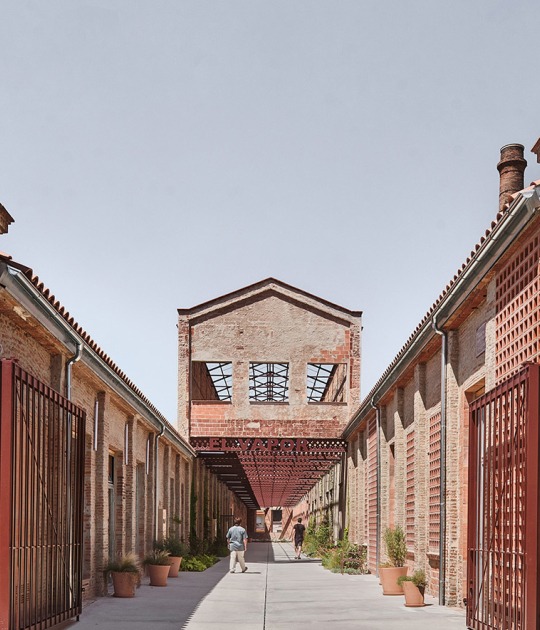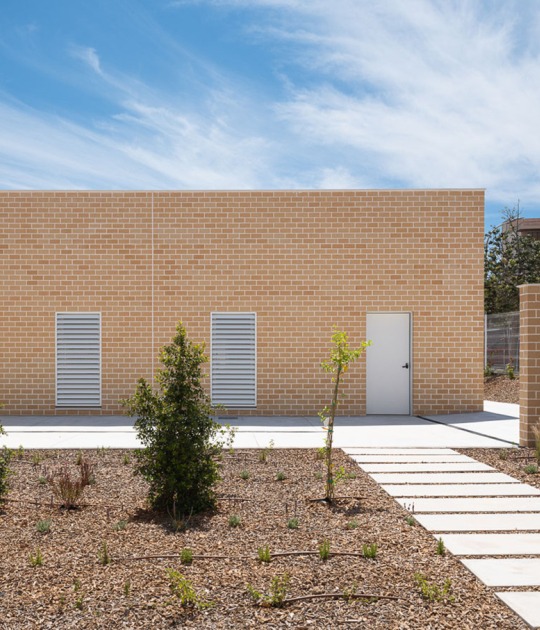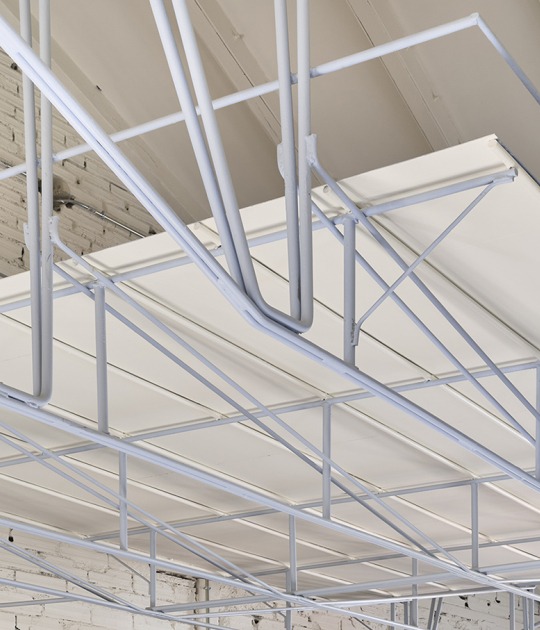The contrast generated between the white tones of the floor and ceiling, and the black tones of the marble in the counter area, gives the feeling of being in an arctic oasis when in reality you are in a parking space. The feeling generated can also be similar to that of a jewelry store thanks to the brass details on the reception.
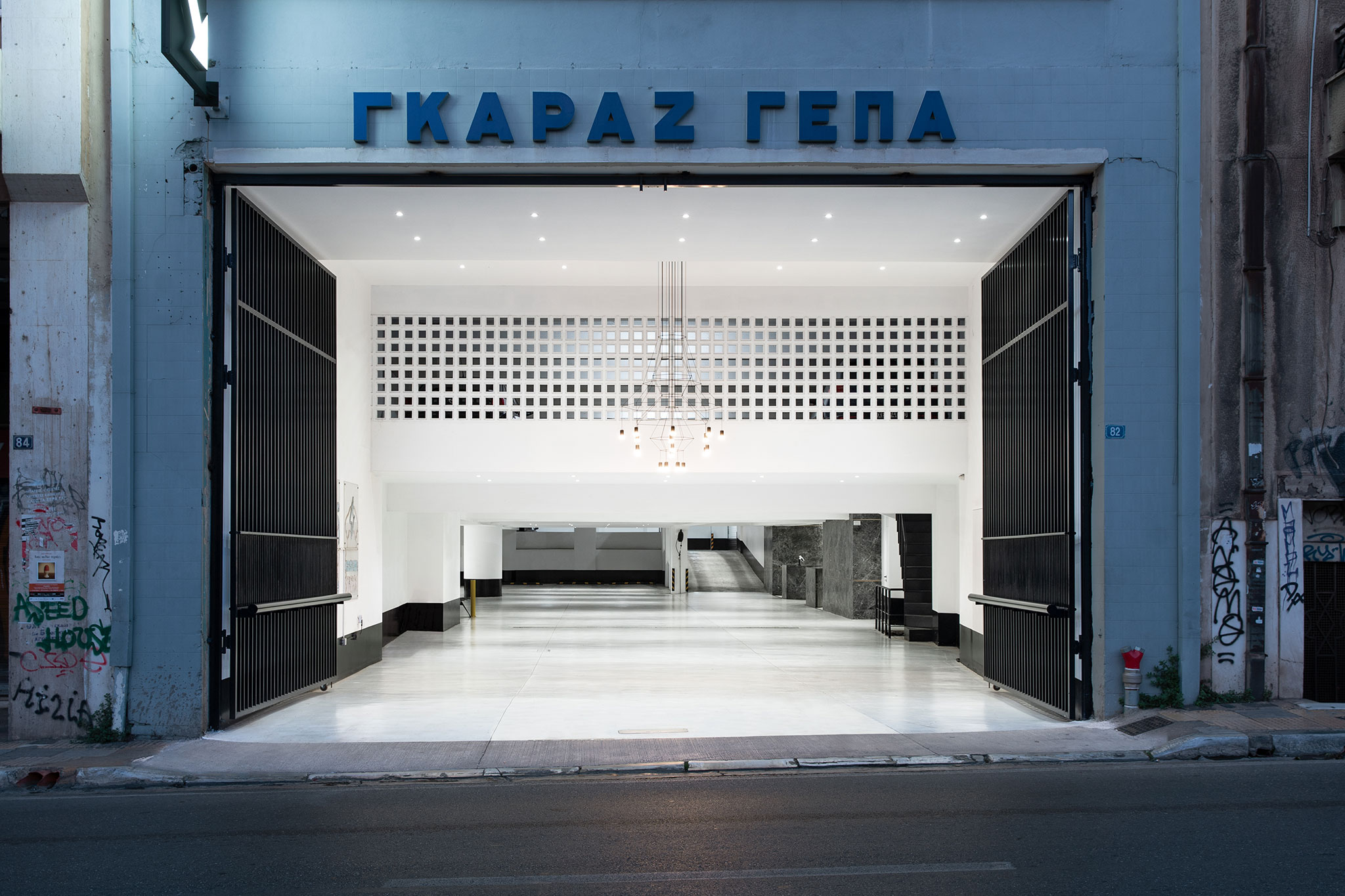
Parking Garage with Marble Reception by Oikonomakis Siampakoulis architects. Photograph by Yannis Drakoulidi.
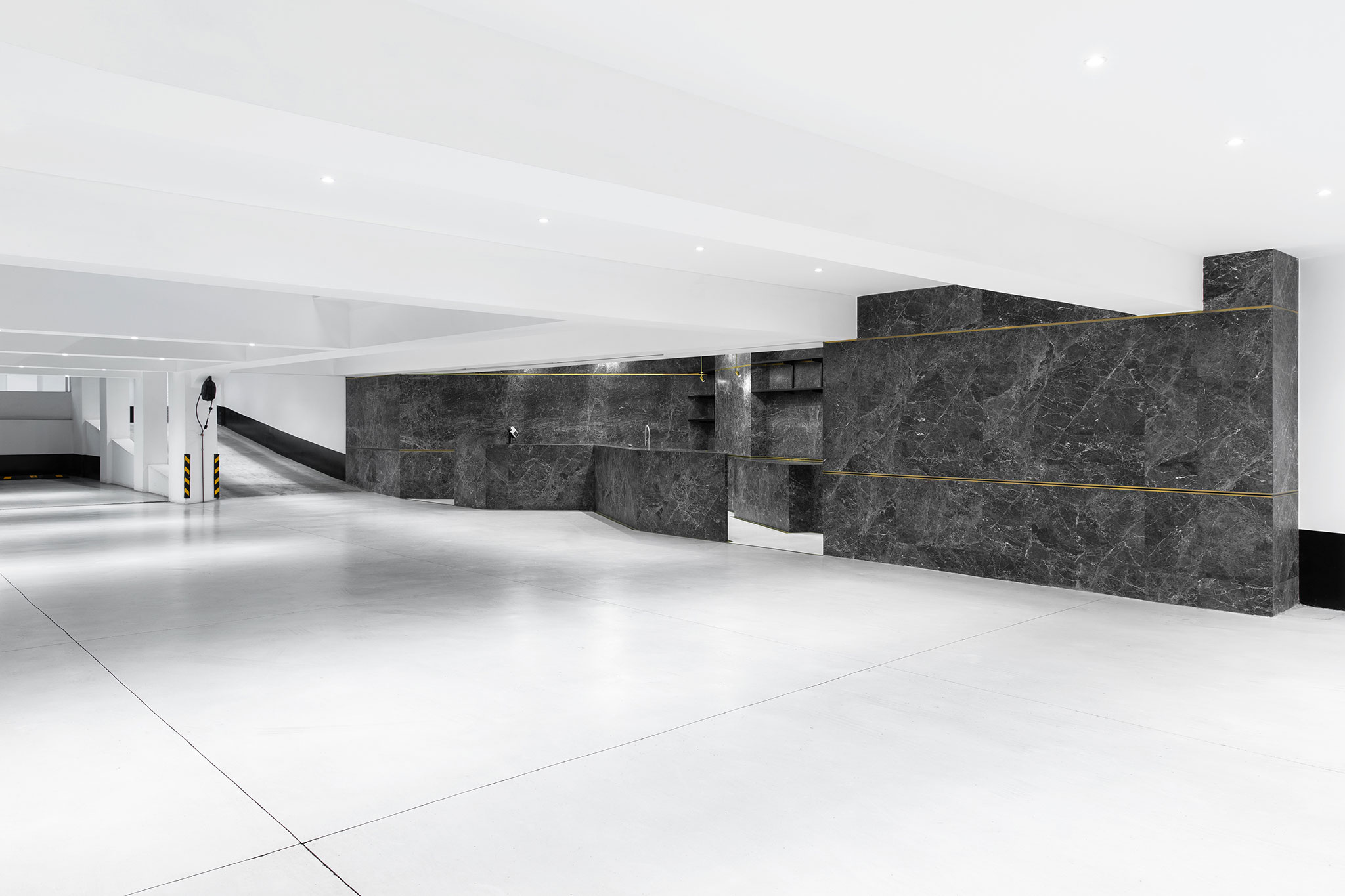
Parking Garage with Marble Reception by Oikonomakis Siampakoulis architects. Photograph by Yannis Drakoulidi.
Project description by Oikonomakis Siampakoulis architects
Right in the business heart of Athens, our studio was assigned to renovate the entire 1200 m2 ground floor of a parking lot. The 7-story parking building serving approximately 1000 clients per day is located in an area known for its medical and legal practices, flagship stores and business headquarters, and is in close proximity to important public buildings such as the University of Athens, the Library National, the Academy of Athens, the Faculty of Law of Athens, the Council of State and the Cultural Center of the city of Athens.
The facility has 2 main entrances as it is located at the intersection of Solonos Street and Asklipiou Street, two very active routes in the city center. In an area suffering from severe traffic problems and lack of available parking spaces, multi-storey car parks play an important role for the regular functioning of the city centre; However, most of these installations tend to be degraded and without special attention to their design and user experience.
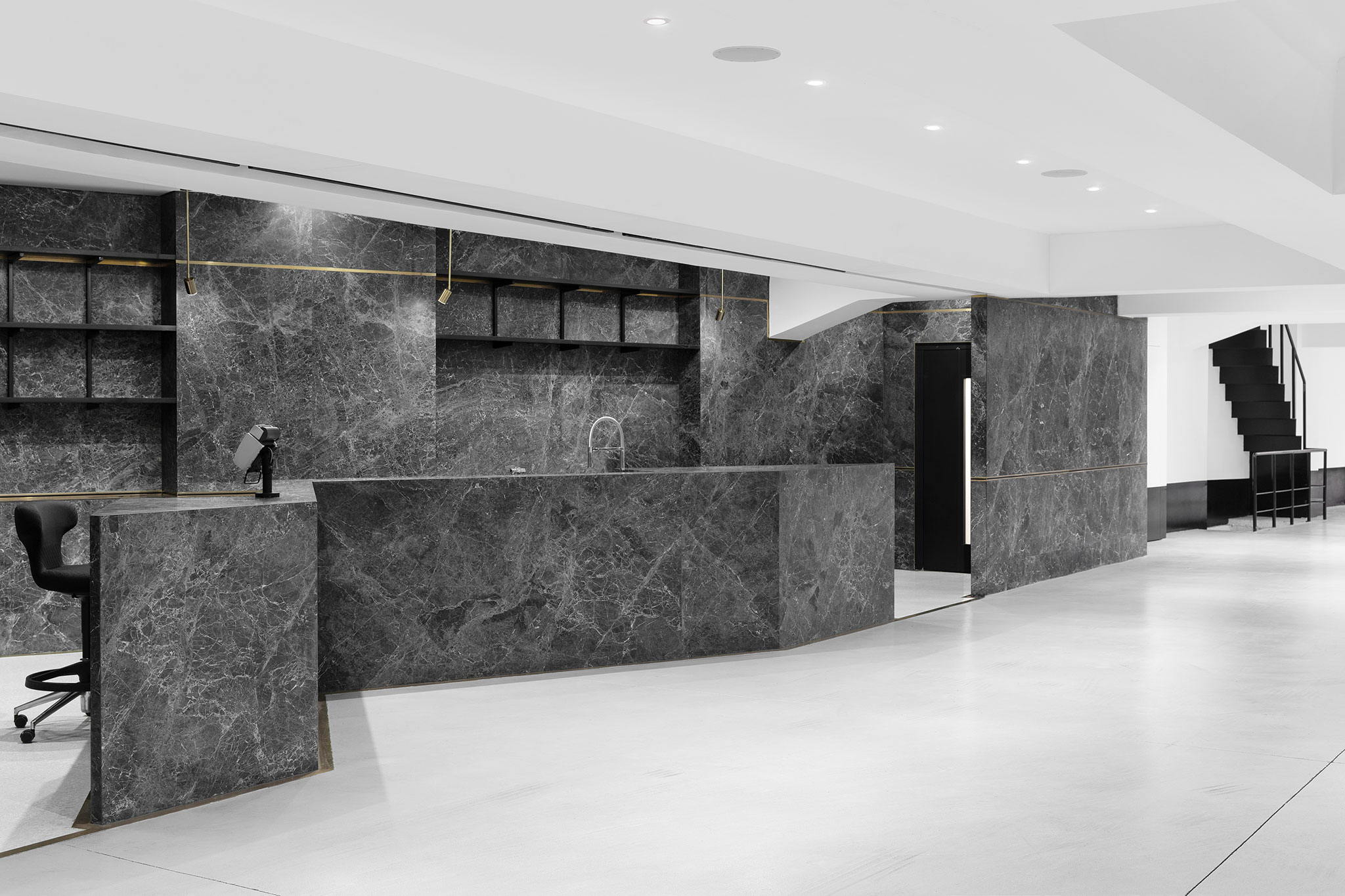
Parking Garage with Marble Reception by Oikonomakis Siampakoulis architects. Photograph by Yannis Drakoulidi.
Therefore, this project gave us the opportunity to reinterpret the way this infrastructure installation affects both the beginning and the end of its clients' work day. Being on the same page with us and from the beginning of the design phase, the project owner presented a visionary brief with the desire to create something that was unique and would impress and surprise the workshop's clients.
Our scope included the overall renovation of the entry level, the layout of circulation and parking spaces, the improvement of finishes, as well as the design of a new reception area to welcome customers.

Scheme. Parking Garage with Marble Reception by Oikonomakis Siampakoulis architects.
It was very important to create a welcoming area on the premises that will have a strategic position, it will be visible from the two main entrances of the property on Solonos Street. and Asklipiou, and will also be the operational center of the workshop. We decided to use the location of the facility's former accounting office and create an open floor plan using the existing triangular shape of this previously enclosed area.
To improve the visibility of this area, we proposed a bold contrast of materials: a white “look” for the main circulation and ground floor parking area, and a natural marble cladding with brass details for the reception. The use of this strong materiality for the reception area signals a key design concept of this project: creating an elegant, jewelery-like centerpiece within the infrastructure.
































