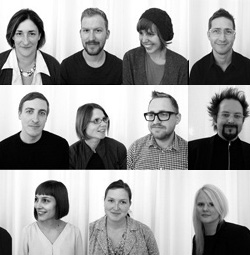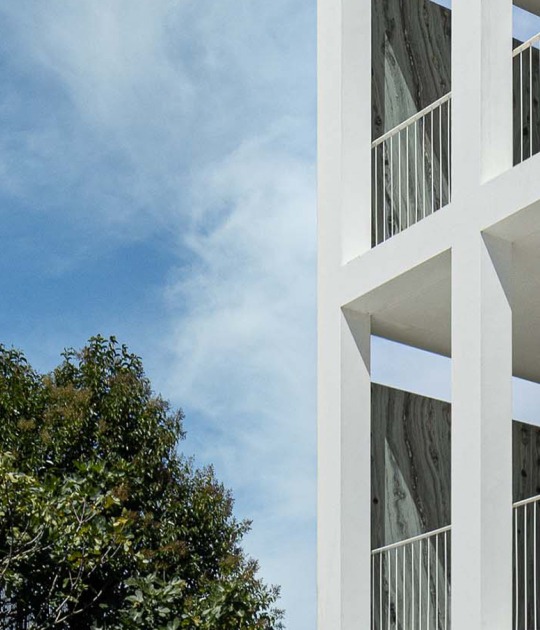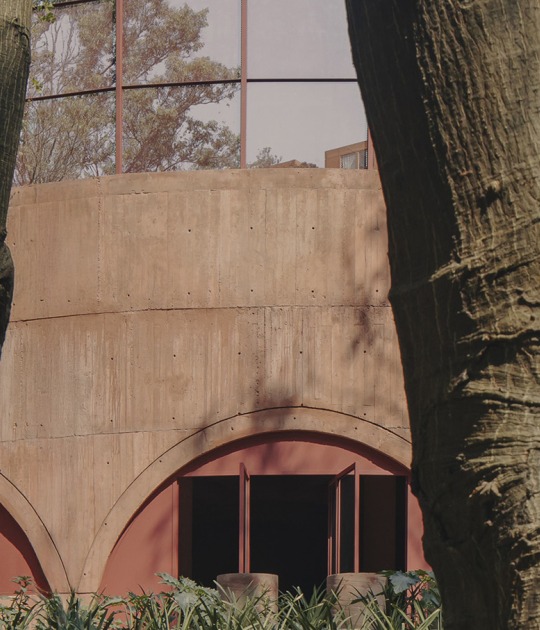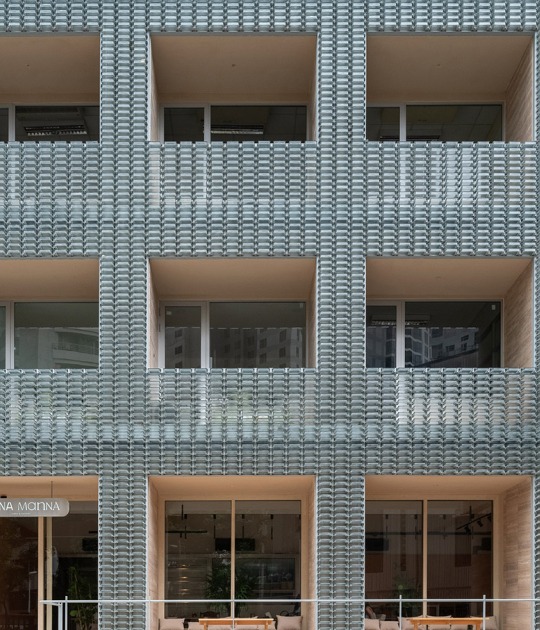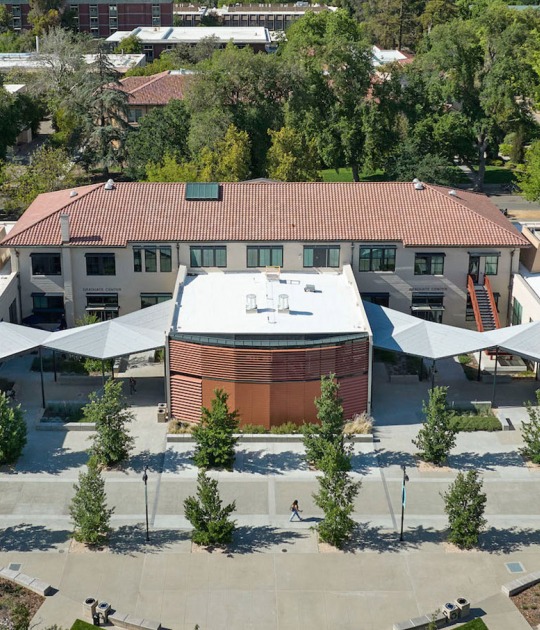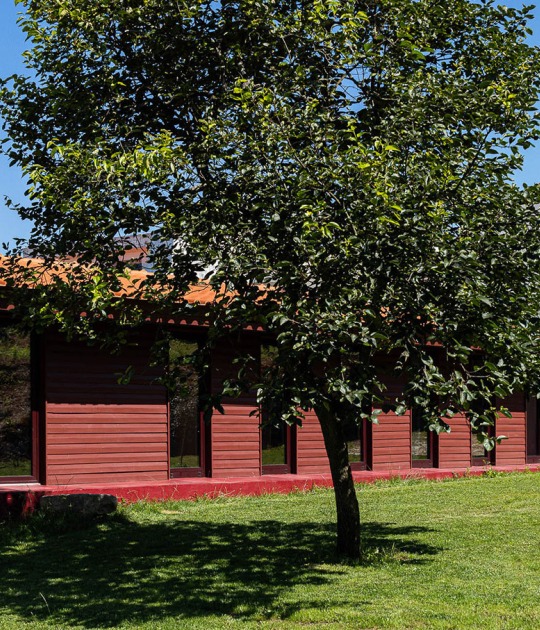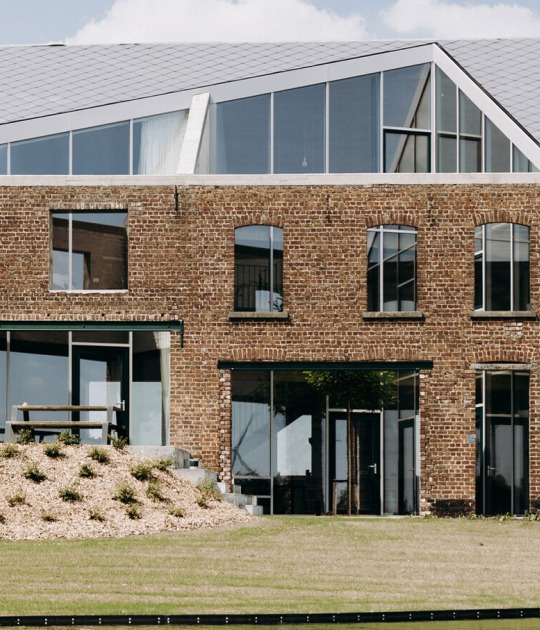Program changes occurred even in the middle of the project as a result of an agreement between the city council and a company.
The building has a structure that is surrounded by a protective envelope, which is strategically raised to achieve easy access for pedestrians, bicycles and vehicles. The interior is designed in such a way as to establish a space full of work opportunities and with great potential for transformation.
This space becomes a key cultural centre in the neighbourhood thanks to its functional aesthetics and actively contributes to the definition of public space and to the conversation about the project of our cities: in which conventional typologies can evolve beyond the accepted standard. to provide engaging and inspiring experiences and spaces.
The success of the project is the result of a diverse project, with clients and architects having an open-minded perspective in developing innovative and program-conscious solutions to integrate an iconic long-term project into the urban identity of the City of Calgary.
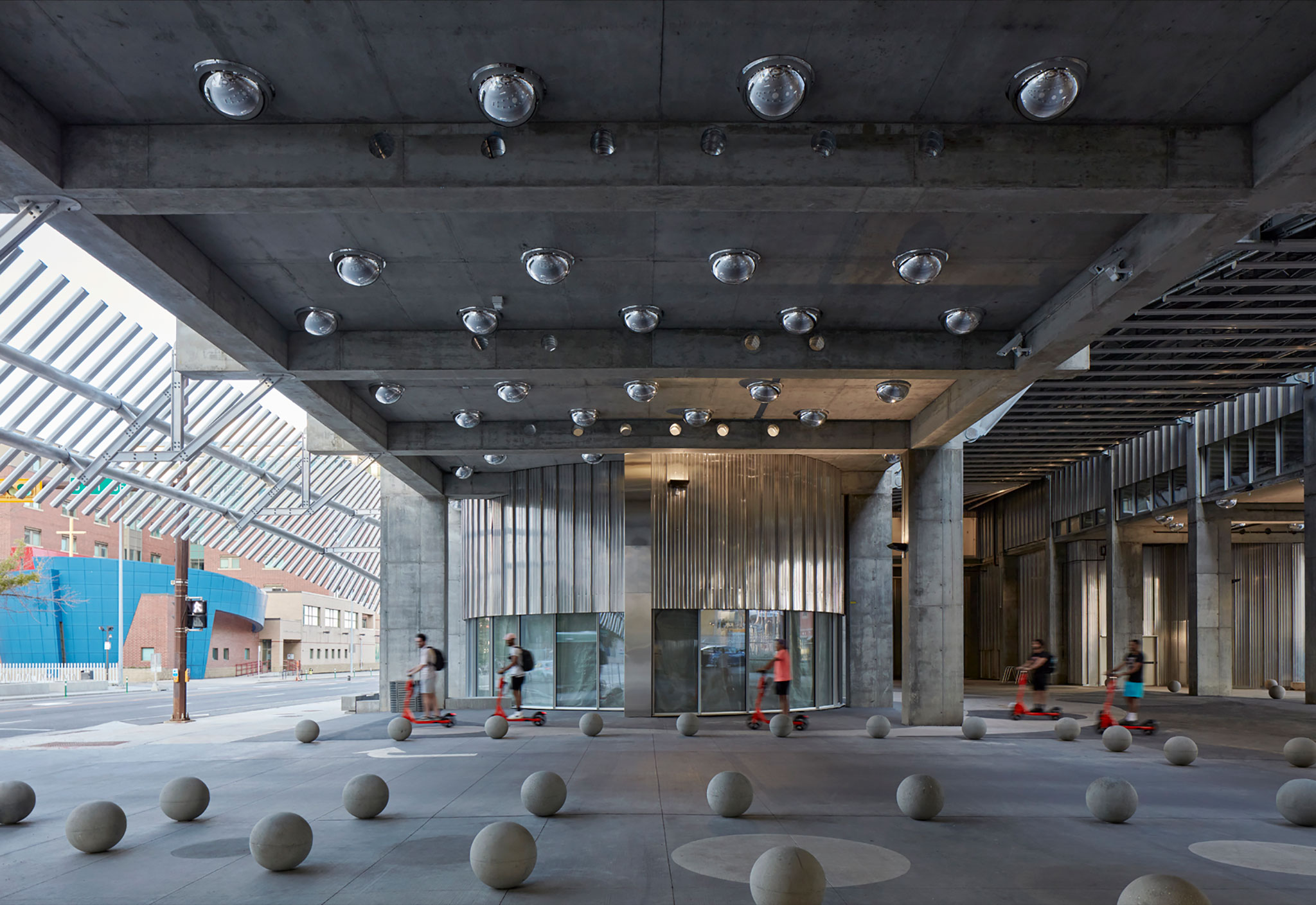
9th Avenue Parkade + Innovation Centre by Kasian Architecture and 5468796 Architecture. Photography by James Brittain.
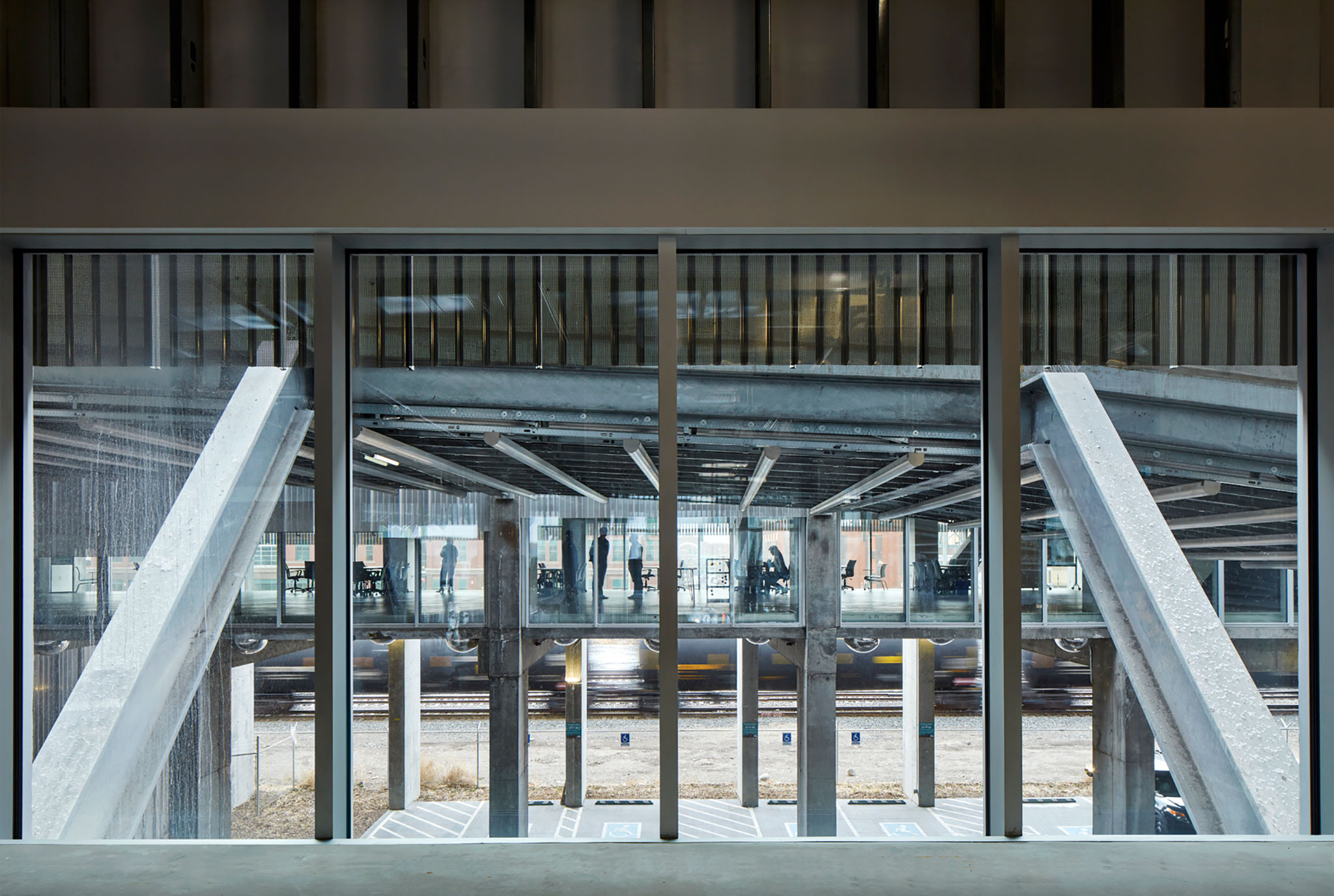 9th Avenue Parkade + Innovation Centre by Kasian Architecture and 5468796 Architecture. Photography by James Brittain.
9th Avenue Parkade + Innovation Centre by Kasian Architecture and 5468796 Architecture. Photography by James Brittain.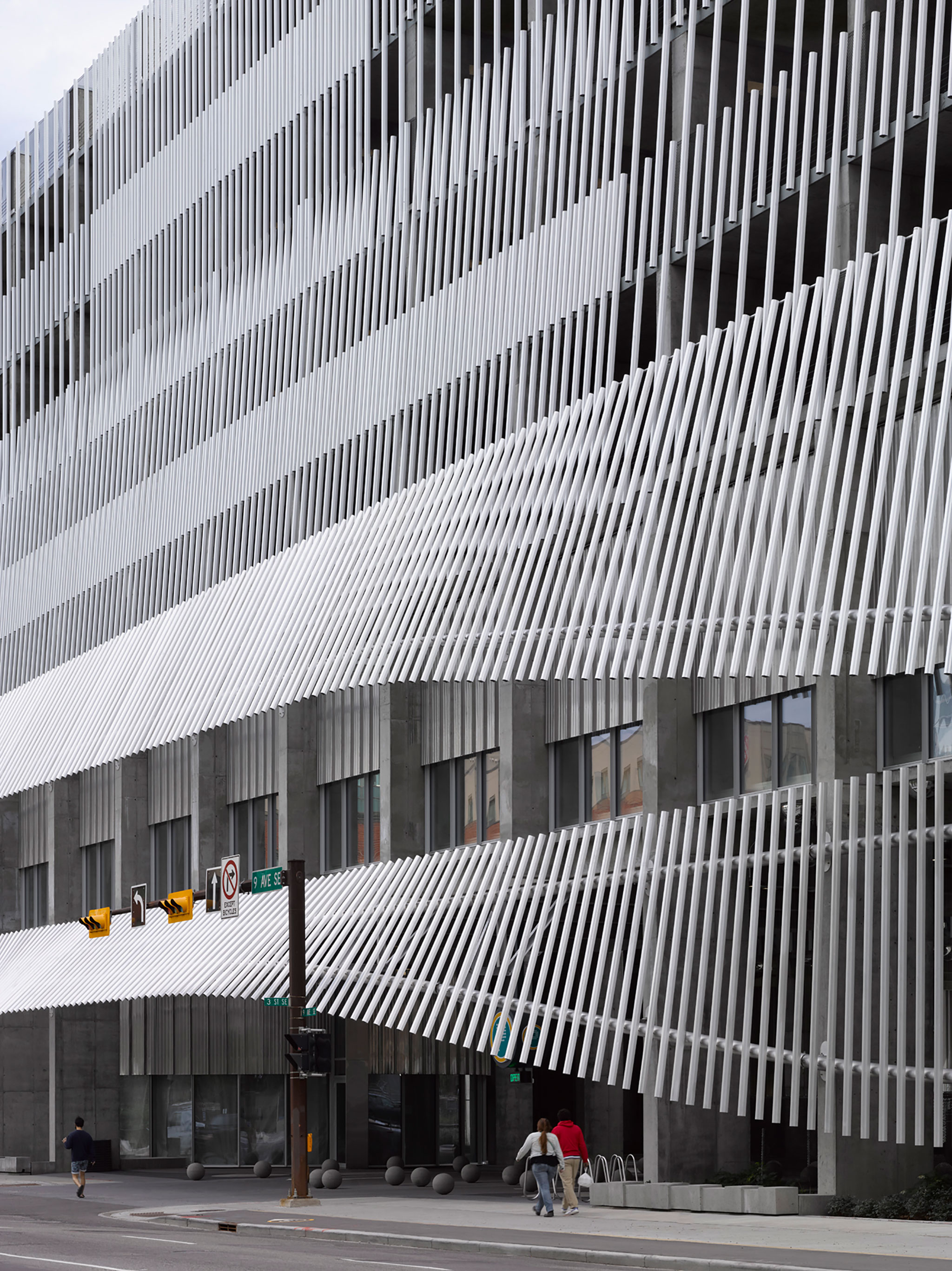
9th Avenue Parkade + Innovation Centre by Kasian Architecture and 5468796 Architecture. Photography by James Brittain.
Description of project by 5468796 Architecture and Kasian Architecture
The City of Calgary required a downtown parkade to free up multiple lots for development. Understanding the likelihood of the building’s future obsolescence, municipal officials also wanted a creative solution that would justify the expenditure now and in the future. And so, the clients, Calgary Municipal Land Corporation and the Calgary Parking Authority asked the collaborative team of Kasian Architecture, Interior Design and Planning, and 5468796 Architecture to design a 510-stall parkade that could be easily converted into an office, light industrial or residential building. The project site – adjacent to the new Calgary Library, Calgary City Hall and the Studio Bell, (the National Music Centre) – included an unbuildable easement for an underground light rail tunnel, which cuts through the middle of the project site and represents what the city determined was a 20% loss in the buildable area.
The design team’s solution is a building in the form of an elliptical helix, bridging the easement and thereby recapturing much of the lost land value. Vehicles enter at grade, directly over the easement. The ellipse creates a large, street-width interior courtyard and 12-metre shallow floor plates that allow daylight and ventilation to pervade the interiors from multiple directions, a critical feature should the structure be converted to a new use. The floor plates ascend on a 1-2% gradual slope to avoid the need for vehicular ramps that would eventually need to be removed. Ceiling heights of 4 meters, clear spans, and universal load-bearing capacity contribute to a variety of gradual or wholesale changes with low-cost ramifications.

9th Avenue Parkade + Innovation Centre by Kasian Architecture and 5468796 Architecture. Photography by James Brittain.
The vehicular entrance, with clearances that will allow for maintenance of the underground tunnel, is flanked by pedestrian and bicycle entrances and activities such as a basketball court, activating the frontage along 9th Avenue SE and fram- ing the southern edge of the developing East Village neighbourhood. Spherical bowl ards, coloured concrete patterns on the floor, and a traffic mirror ceiling ensure the central courtyard is a lively and vibrant place with a distinctive and memorable aesthetic, enriched by additional public amenities including a cafe patio and an outdoor exhibition space.
The structure is enveloped in a distinctive guard shroud, raised strategically around the perimeter to provide pedestrian, bicycle, and vehicular access. The members of the shroud hold a fine-grained mesh that acts as a pedestrian guardrail today, while easily and inexpensively accommodating conversion into residential/commercial suite balconies with no additional work required.
Halfway into the design process, the client solidified a partnership with Platform, an entrepreneurial hub for the city’s burgeoning innovation community. This was the first test of the adaptable design – requiring conversion of the plan into an open and flexible office space that can be easily modified for use by individuals and small and large groups, and occupying the space on an hourly, daily, monthly, or yearly basis. The design team proposed that Platform occupy the first two levels of the building to animate the street frontage. By suspending a light-framed vehicular ramp that cuts through the central courtyard, the vehicular circuit was removed from within the structure. The ramp also offers drivers an unexpected user experience. It can be easily removed later once and if vehicular access is no longer needed.

9th Avenue Parkade + Innovation Centre by Kasian Architecture and 5468796 Architecture. Photography by James Brittain.
Inside, Platform is imagined as a space ripe with opportunities for work and collaborative potential. Its relatively raw and generic 4,500 square meters can be adapted and appropriated by tenants at will — even for light industrial use. The nexus connecting the two levels is a pitch stage that cuts through the second floor, connecting the principal entrance with both floors and encouraging both organized and impromptu meetings. The space is designed to enable evolution over time. An 'Infrastructure Frame’ hangs overhead but within reach, suspended from the ceiling to a datum at 2400mm above the floor, to facilitate easy connections and reconfigurations, thereby providing ultimate flexibility for any layout. Beneath the ‘Infrastructure Frame’ are generic pods that vary in openness — from fully open to closed. Users and staff can easily access power from overhead, and arrange the portable lights and mobile furniture to meet their individual or group requirements.
The succeeding six levels comprise 280,000 square feet of parking, with light-washed, pedestrian-forward routes, and elevated views in all directions. Clear, simple, and single-direction circulation is explained with distinctive wayfinding – created by the architects as an extension of the building design.
In its next life, the parkade can be converted partially or entirely, gradually or expeditiously, and to one or more uses. The shallow slope provides a ‘flat’ floor within acceptable tolerances for class B or C office or light industrial space. The imperceptibly shallow spiral creates an 'infinite' floor plate, allowing for great flexibility in the future. Residential conversions can be achieved with a surface topping material.

9th Avenue Parkade + Innovation Centre by Kasian Architecture and 5468796 Architecture. Photography by James Brittain.
Beyond providing the necessary urban infrastructure to serve the city, as well as an overarching design intention to see the structure's use transform for the needs of the future, the design of the 9th Avenue Parkade and Innovation Centre contributes to the urban fabric of the City of Calgary in a distinct way. Engaging local photographers, car enthusiasts, and public appreciation within a key cultural neighbourhood, the project continues the district's reputation for strong design excellence. Since the opening of the parkade portion of the project, its functional aesthetic has been making regular appearances as a defining backdrop for Calgarians. It actively contributes to the public realm and to the design conversation of our cities – that conventional typologies can evolve beyond the accepted standard to provide delightful, inspiring experiences and spaces. The success of the project is the result of a diverse design and client team demanding more of the project brief and developing innovative, business-conscious solutions in order to integrate a long-term, iconic design into Calgary's urban identity.








































