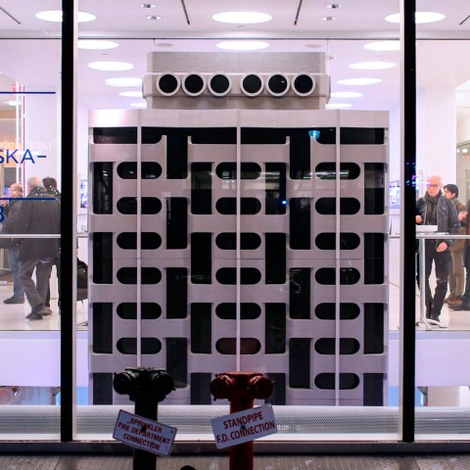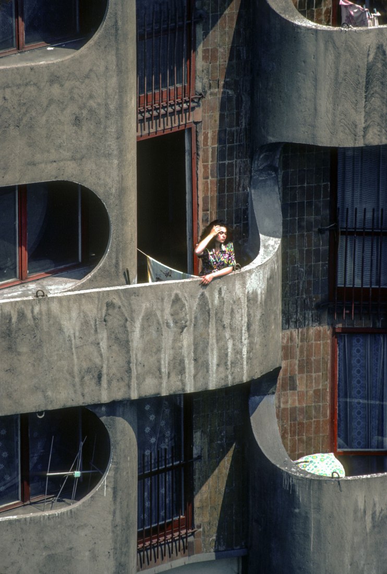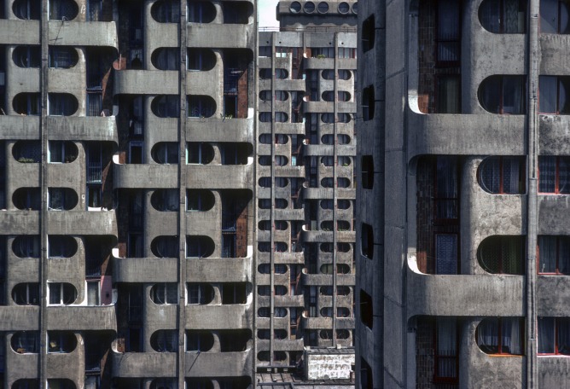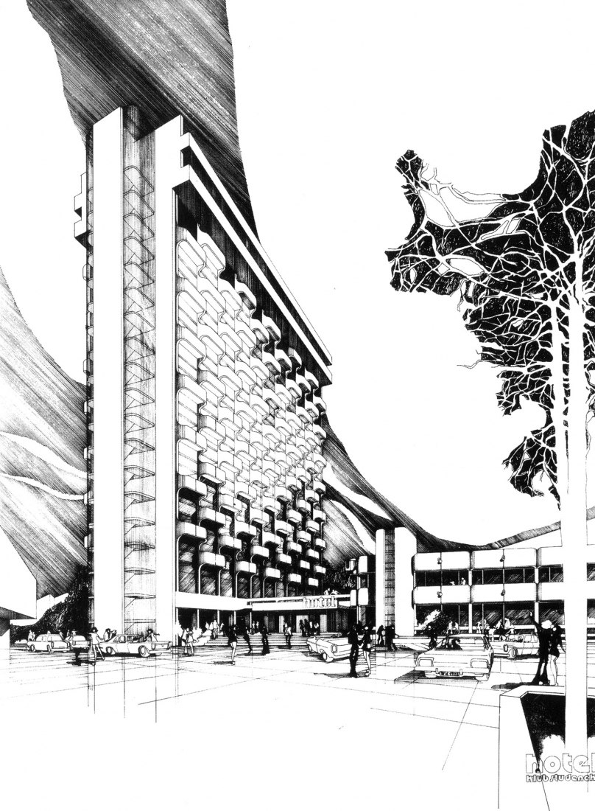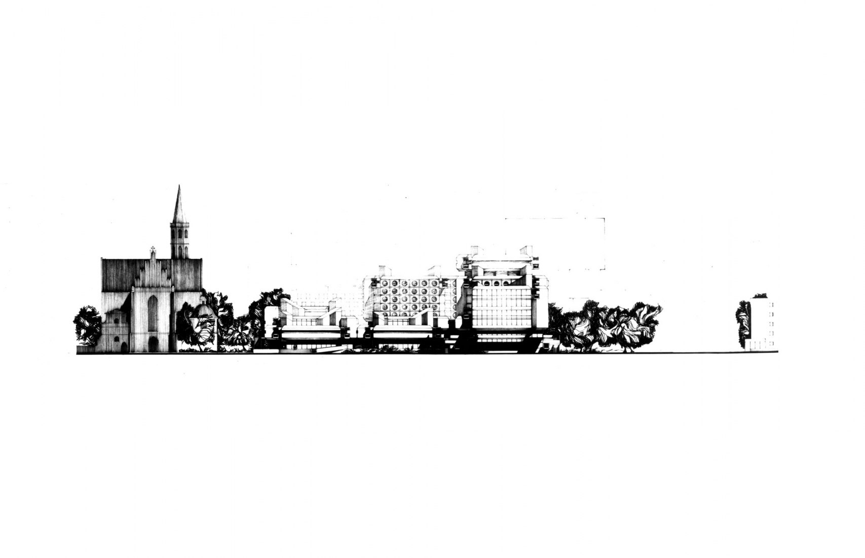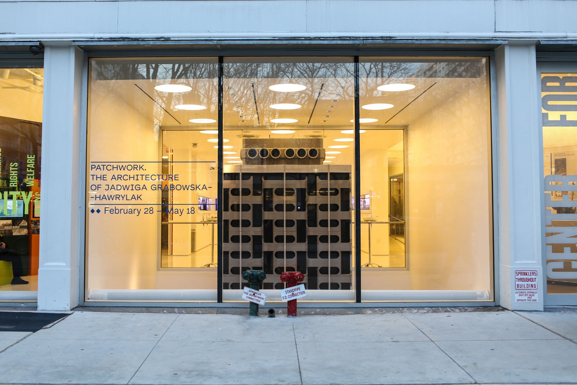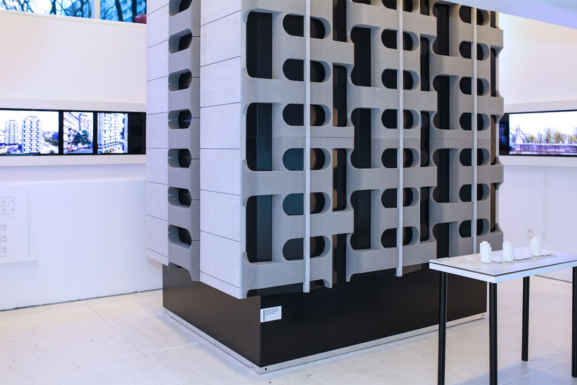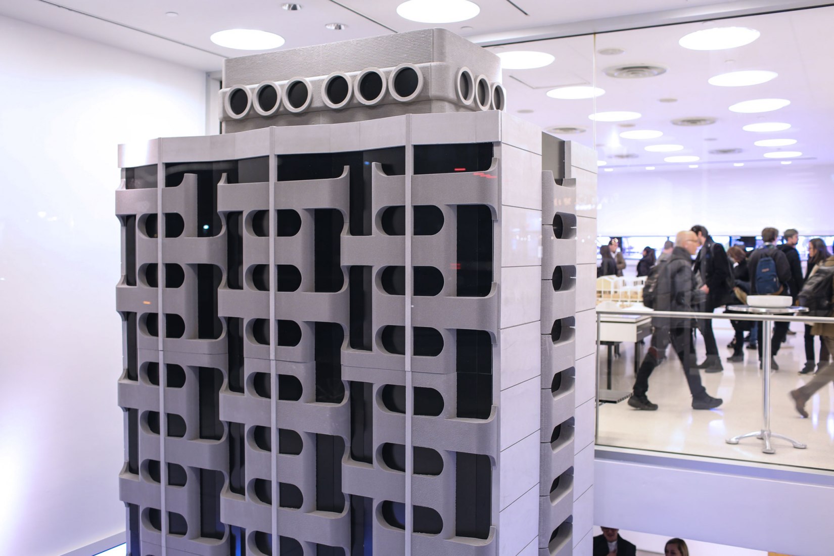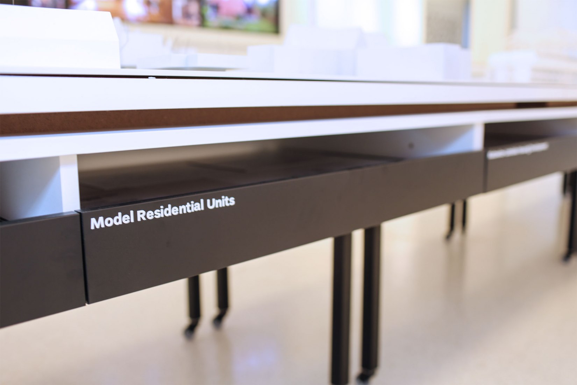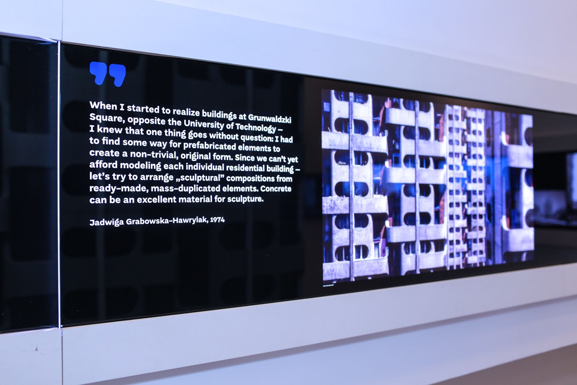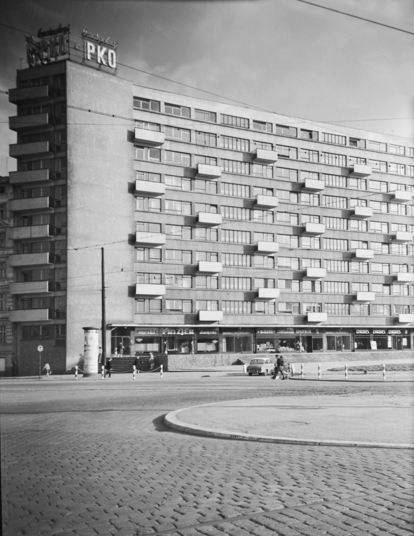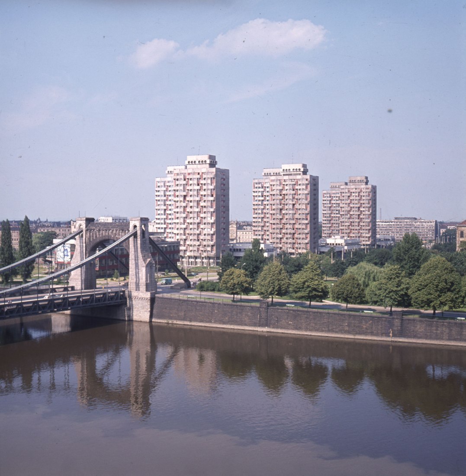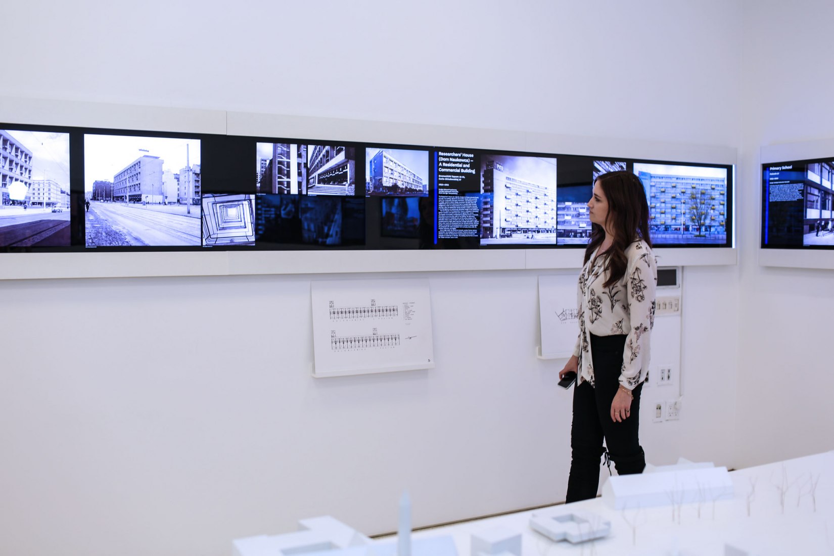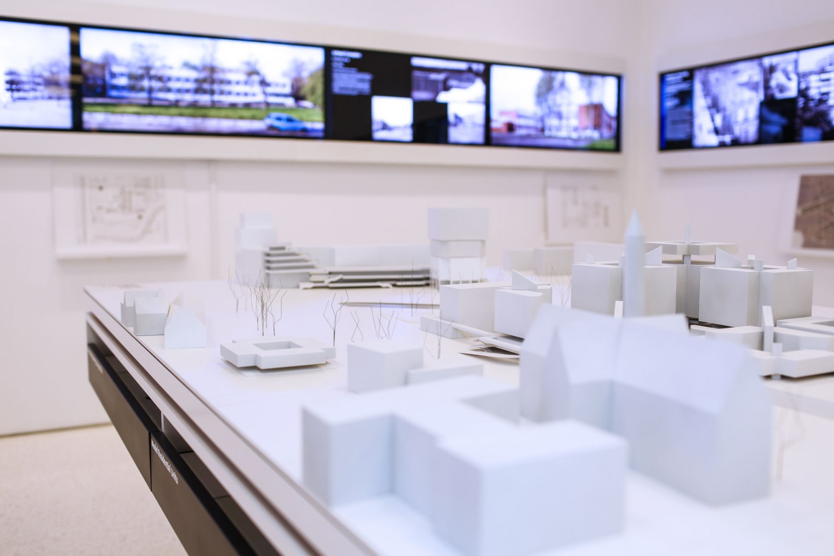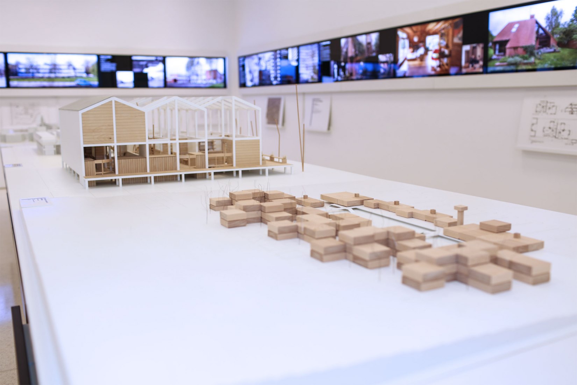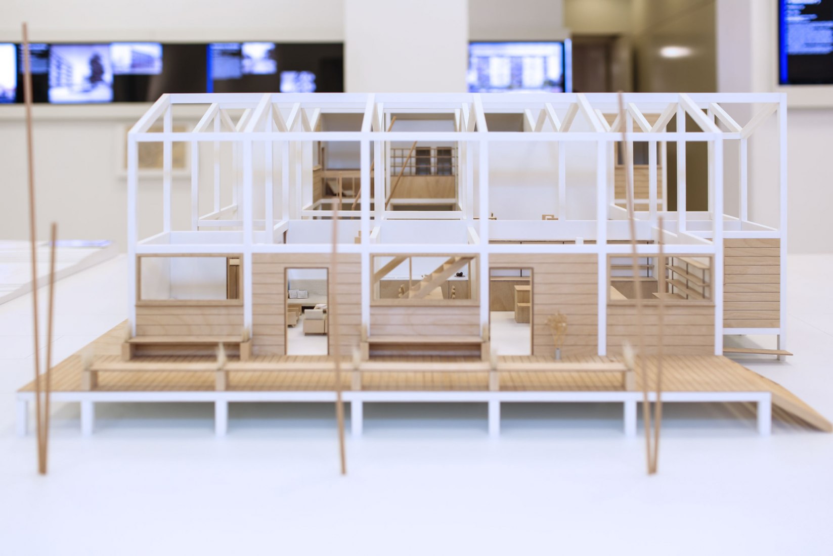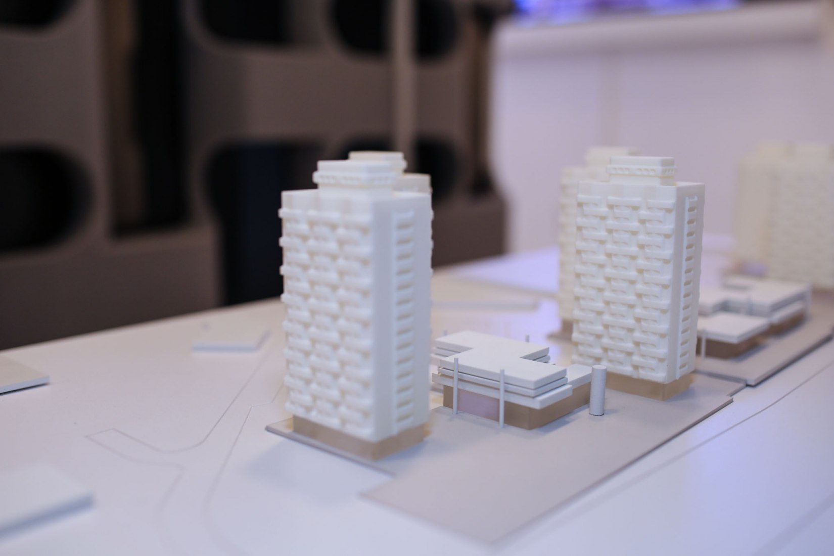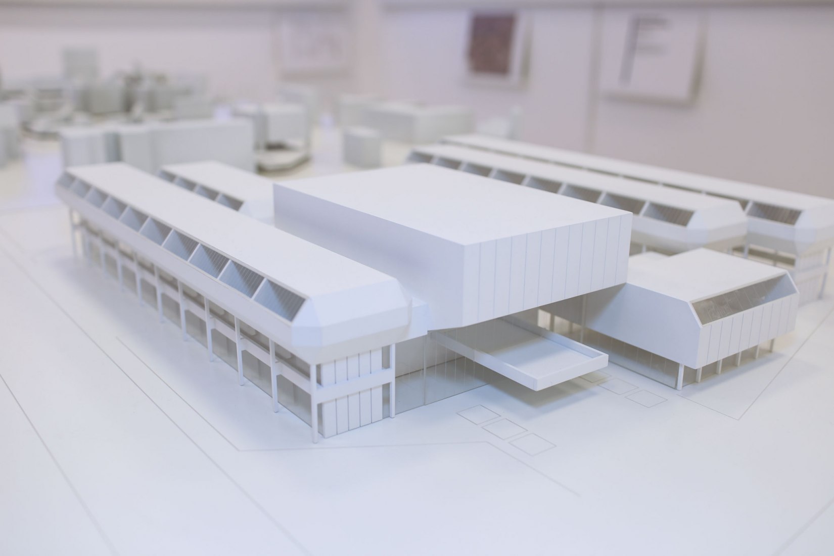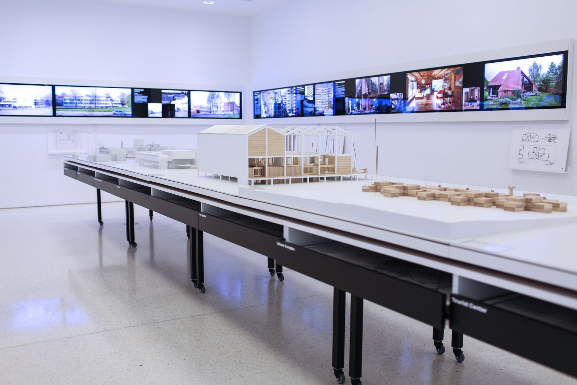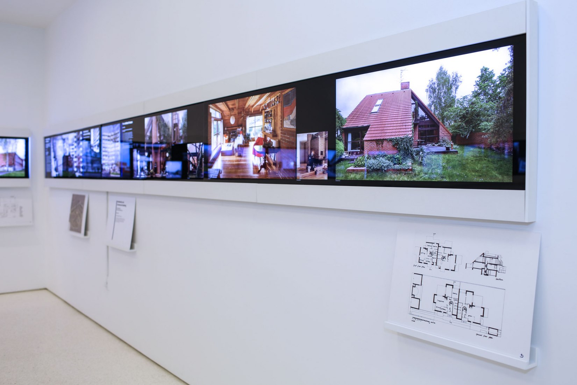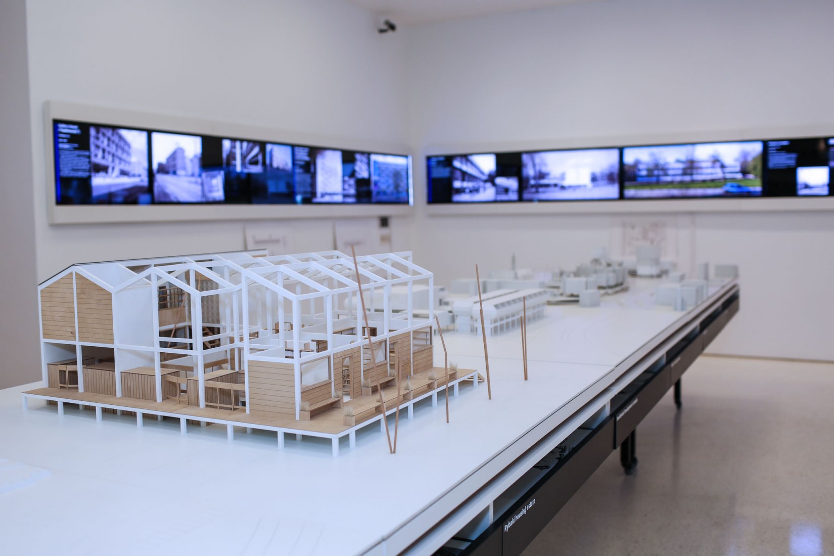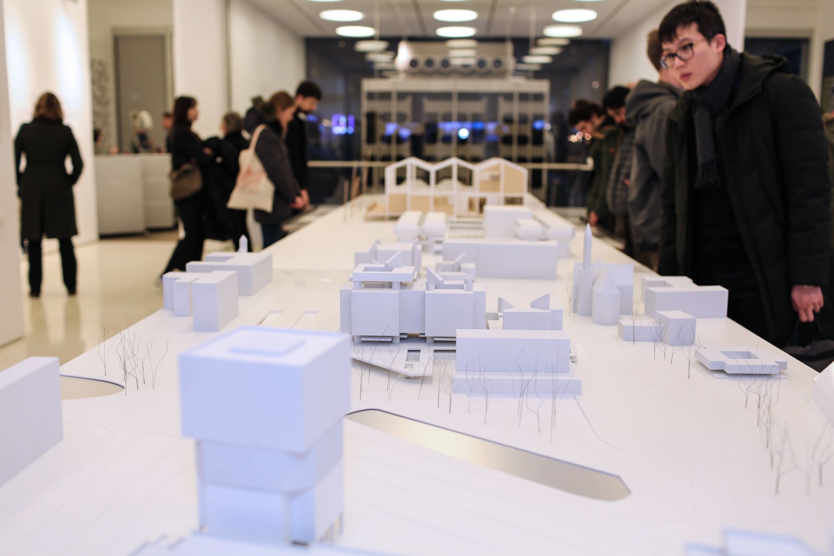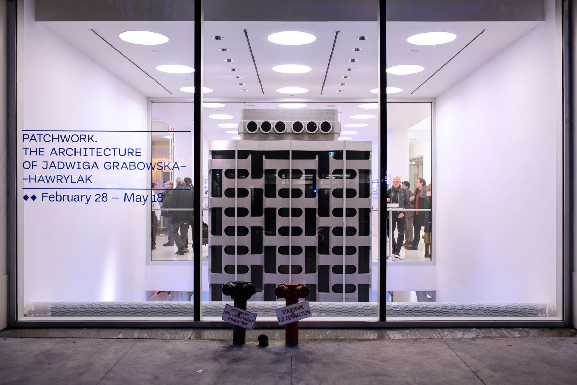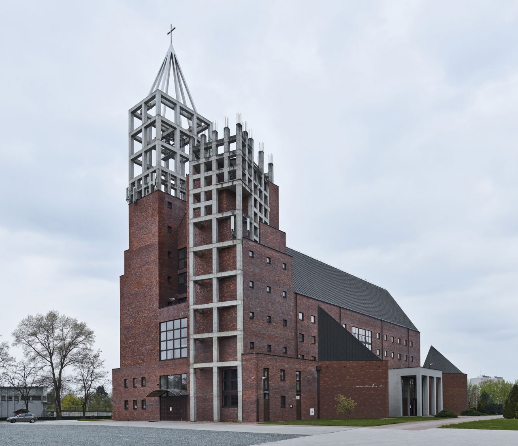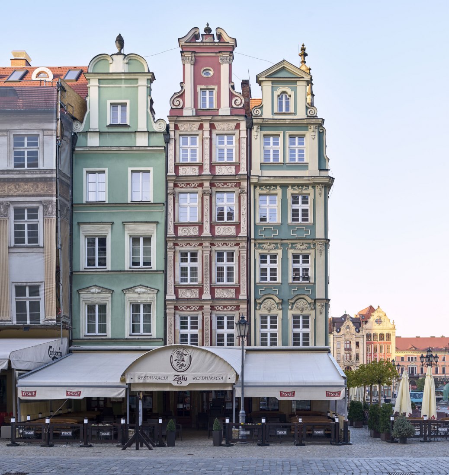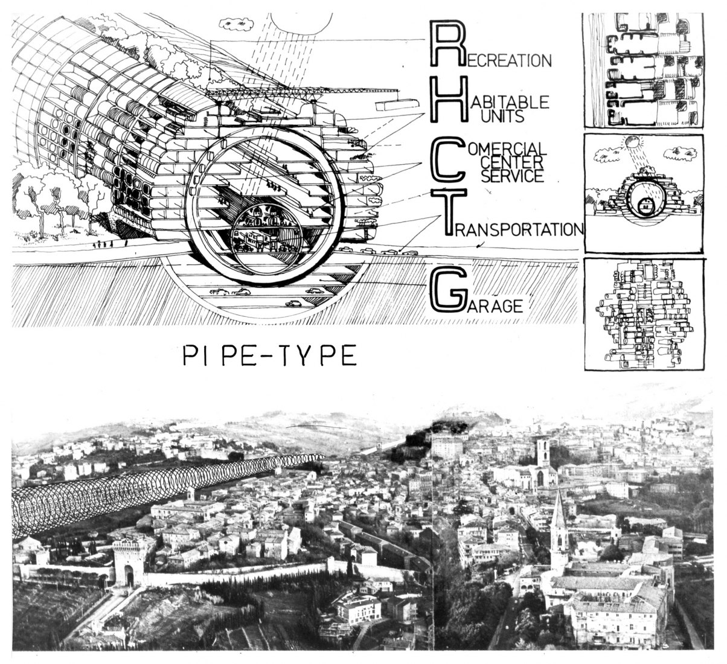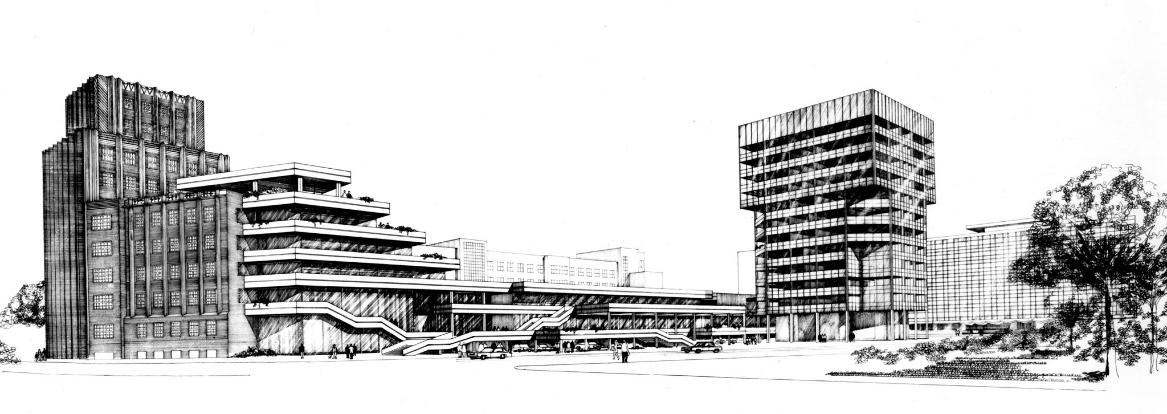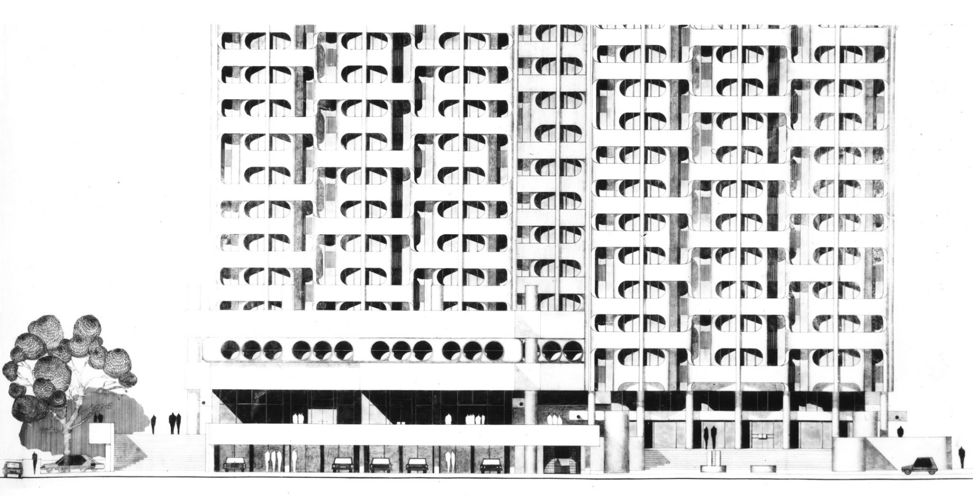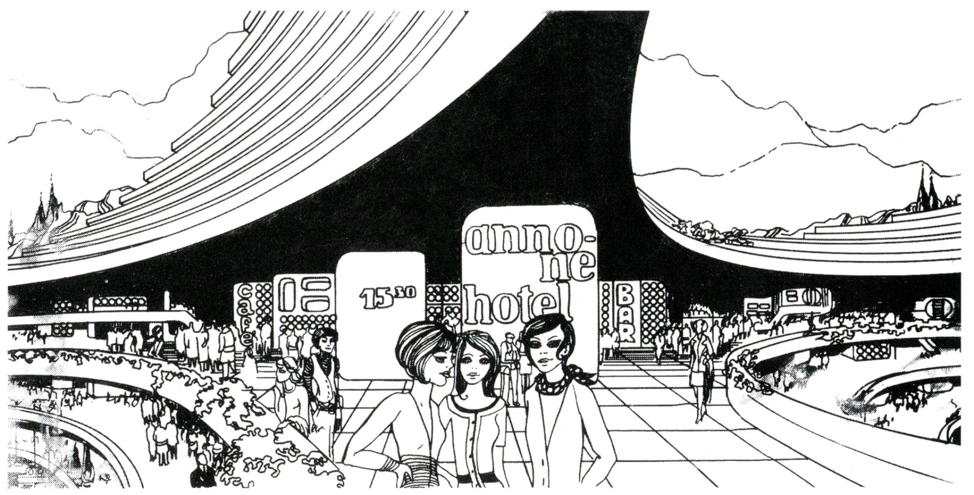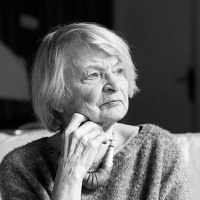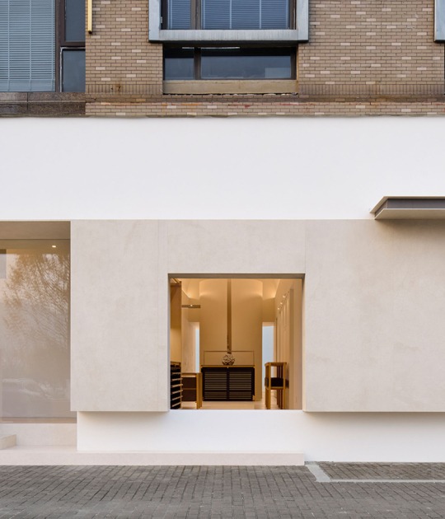Jadwiga Grabowska-Hawrylak was one of the most important architects of her generation in Poland. Her extensive architecture career spanned much of the second half of the 20th Century; the projects in this exhibition range from 1954 to 1993. From her participation in Wrocław’s post-war reconstruction in the 1950s to her modernist designs of the 1960s and 70s and the post-modern aesthetic adopted in her later work in the 80s and 90s, Grabowska-Hawrylak’s career reflects the changing politics and culture of Poland.
Originally from the eastern village of Tarnawce, Grabowska-Hawrylak began studying in Wrocław in the autumn of 1945. Known as the German city of Breslau until that year, the city became the capital of Poland’s Recovered Territories following the Yalta Conference. Wrocław’s mixed heritage makes it home to numerous architectural traditions; the city is well known for its Silesian Gothic and Baroque buildings, but also for the work of early German modernists and the imposing projects of the Communist era.
Jadwiga Grabowska-Hawrylak’s lengthy architecture career spanned much of the second half of the 20th Century; the projects in this exhibition range from 1954 to 1993. From her participation in Wrocław’s post-war reconstruction in the 1950s to her modernist designs of the 1960s and 70s and the post-modern aesthetic adopted in her later work in the 80s and 90s, Grabowska-Hawrylak’s career reflects the changing politics and culture of Poland.
While Grabowska-Hawrylak is best known for Wrocław’s massive and sculptural housing complex, popularly referred to as “Manhattan,” her body of work includes many examples of exceptional design: schools from the 1950s, a downtown maisonette building with duplex apartments, a futuristic city center, and more. The “patches” sewn into Wrocław by Grabowska-Hawrylak remain among the most interesting in the city, occupying an important place in the collective imagination of its citizens.
Patchwork features 12 built and 12 unbuilt or speculative works by Grabowska-Hawrylak, presented via drawings, photography, and models. A two-story-tall model of Manhattan, her most famous work, will rise from the Center for Architecture’s mezzanine level.
“Every building tells a story. For over five decades, the Museum of Architecture in Wrocław has consistently presented these stories, in an effort to understand what it takes to make good architecture, and how architecture is influenced by life and vice versa,” say curators Michał Duda and Małgorzata Devosges Cuber. “The story told by the architecture of Jadwiga Grabowska-Hawrylak is particularly important to us, as it is the tale of our city’s changing identity and of the struggle against architectural mediocrity. The opportunity to tell it to the Center for Architecture’s public is unique. We believe it will prove that the language of architectural excellence is universal and that it will contribute to a better understanding of our part of the world.”
“Jadwiga Grabowska-Hawrylak’s extensive career serves as a window into the history and architecture of Communist-era Poland, one that has only recently started to reach our audiences,” says AIANY and Center for Architecture Executive Director Benjamin Prosky, Assoc. AIA. “We invite the public to discover this fascinating chapter in European architecture.”
