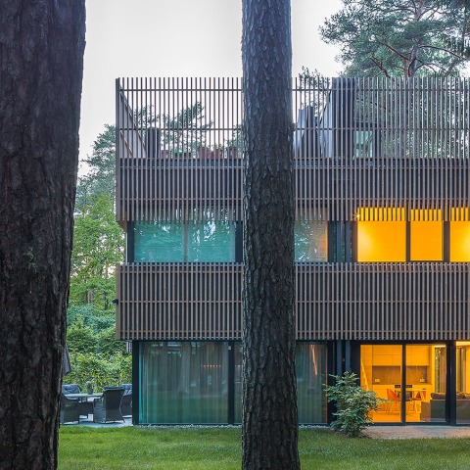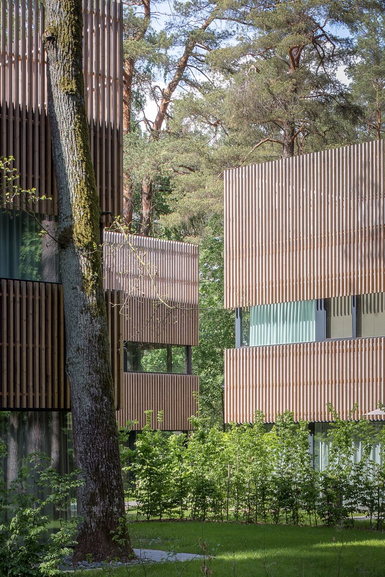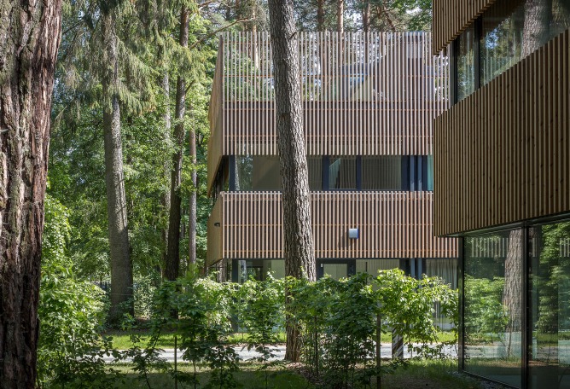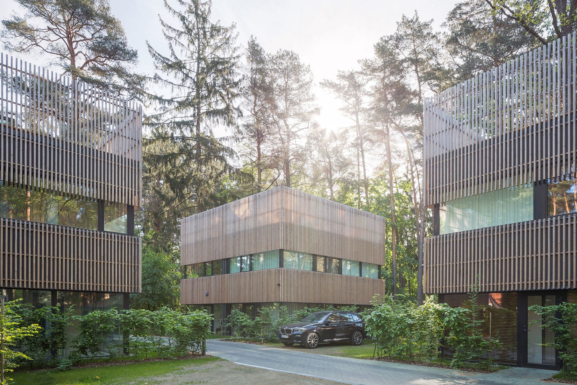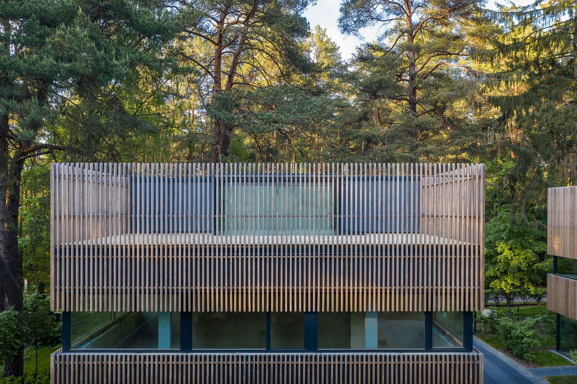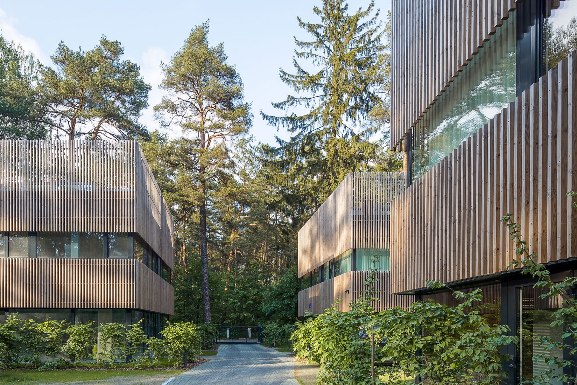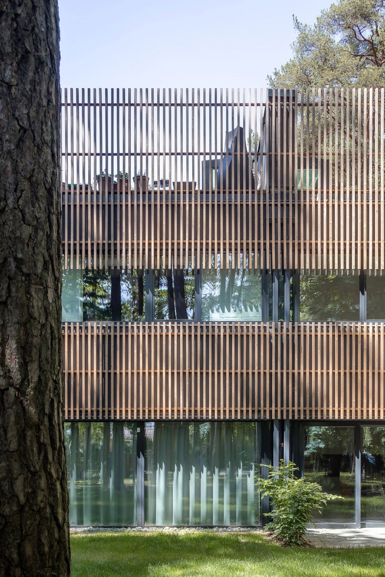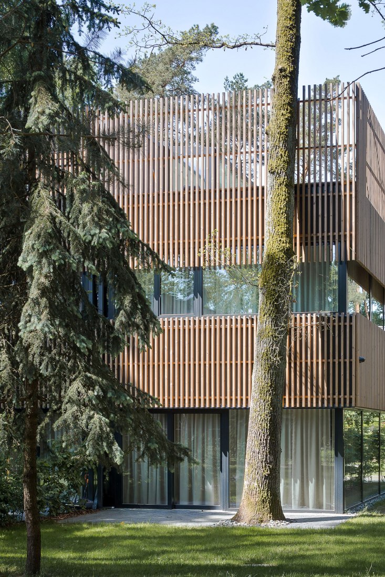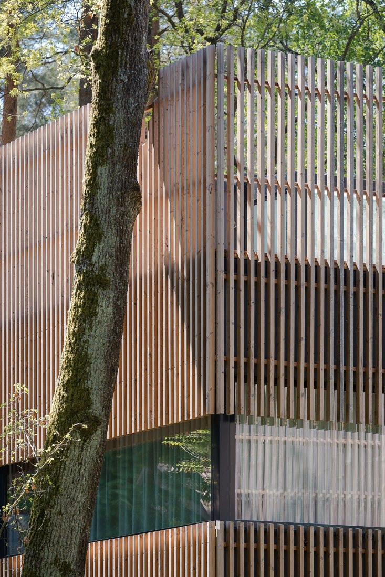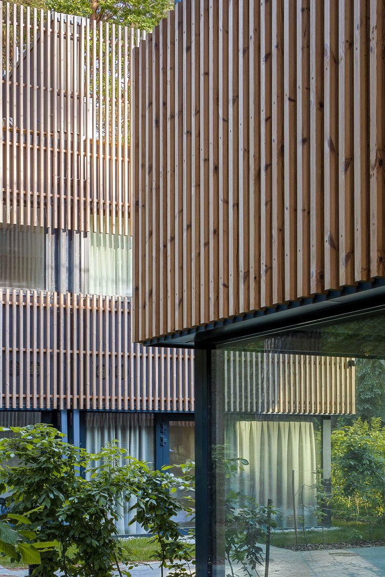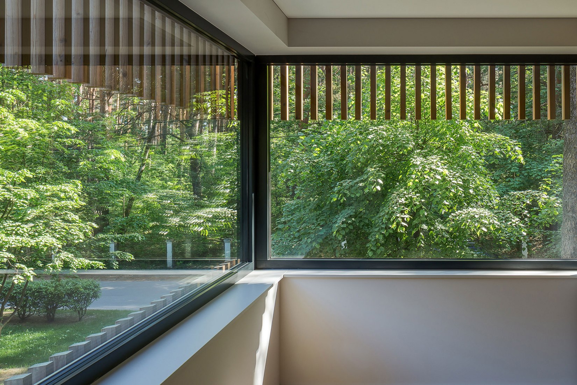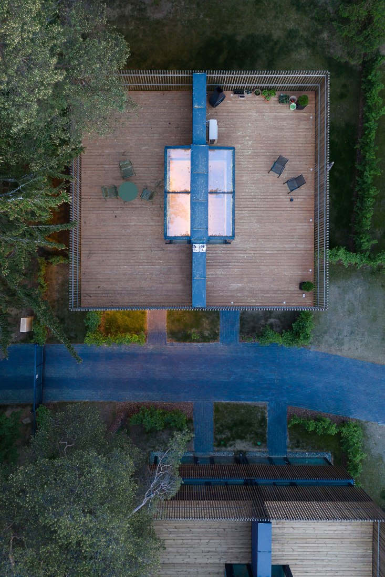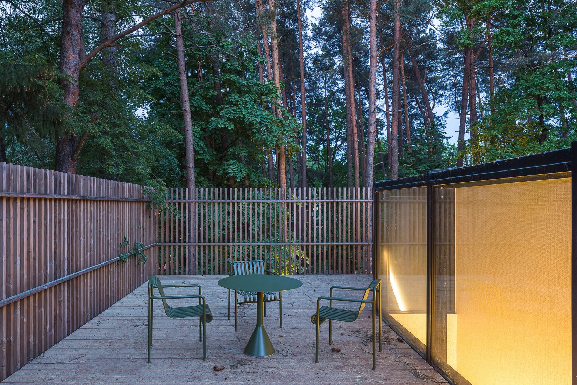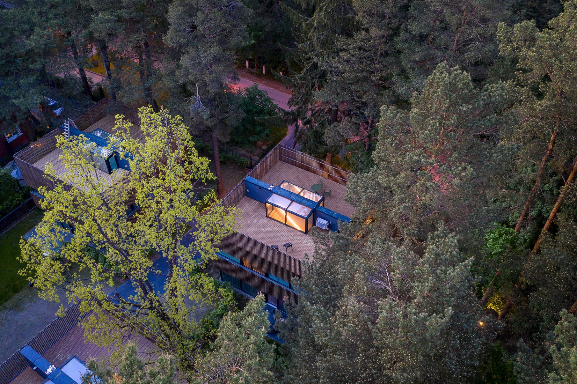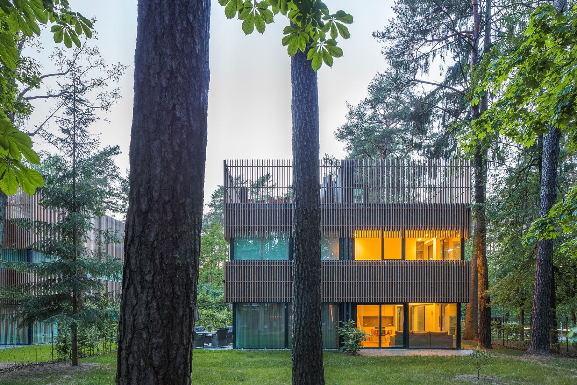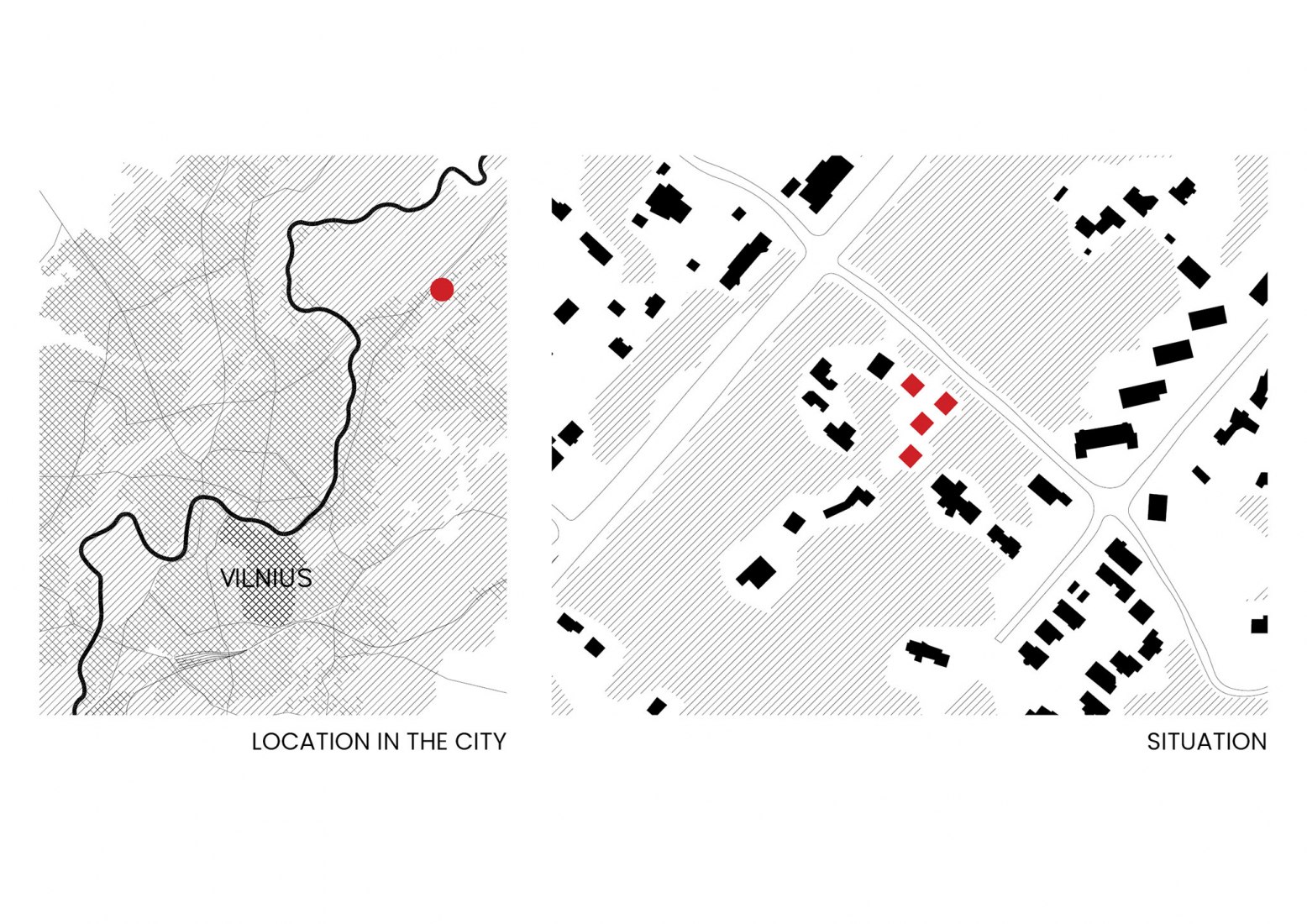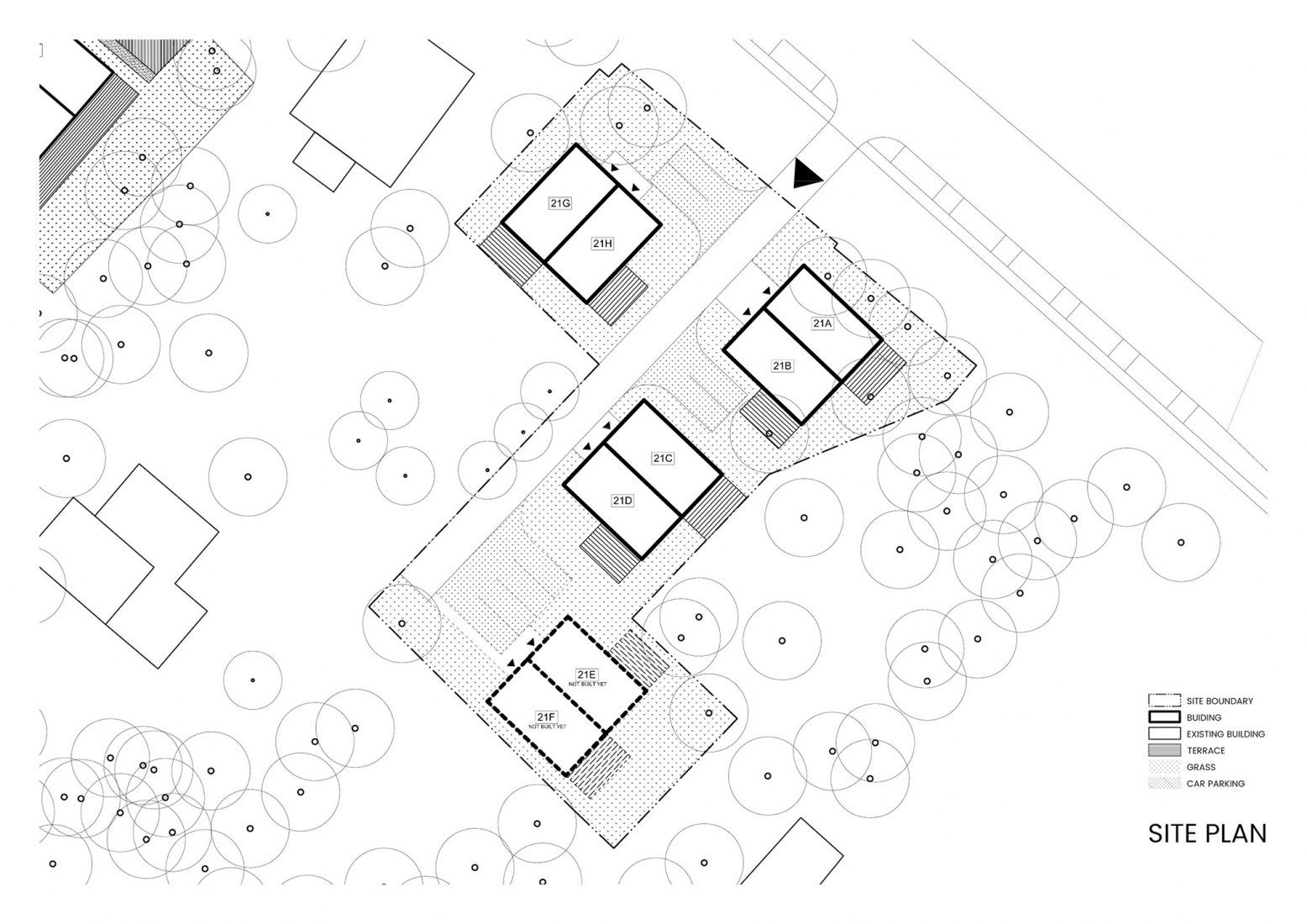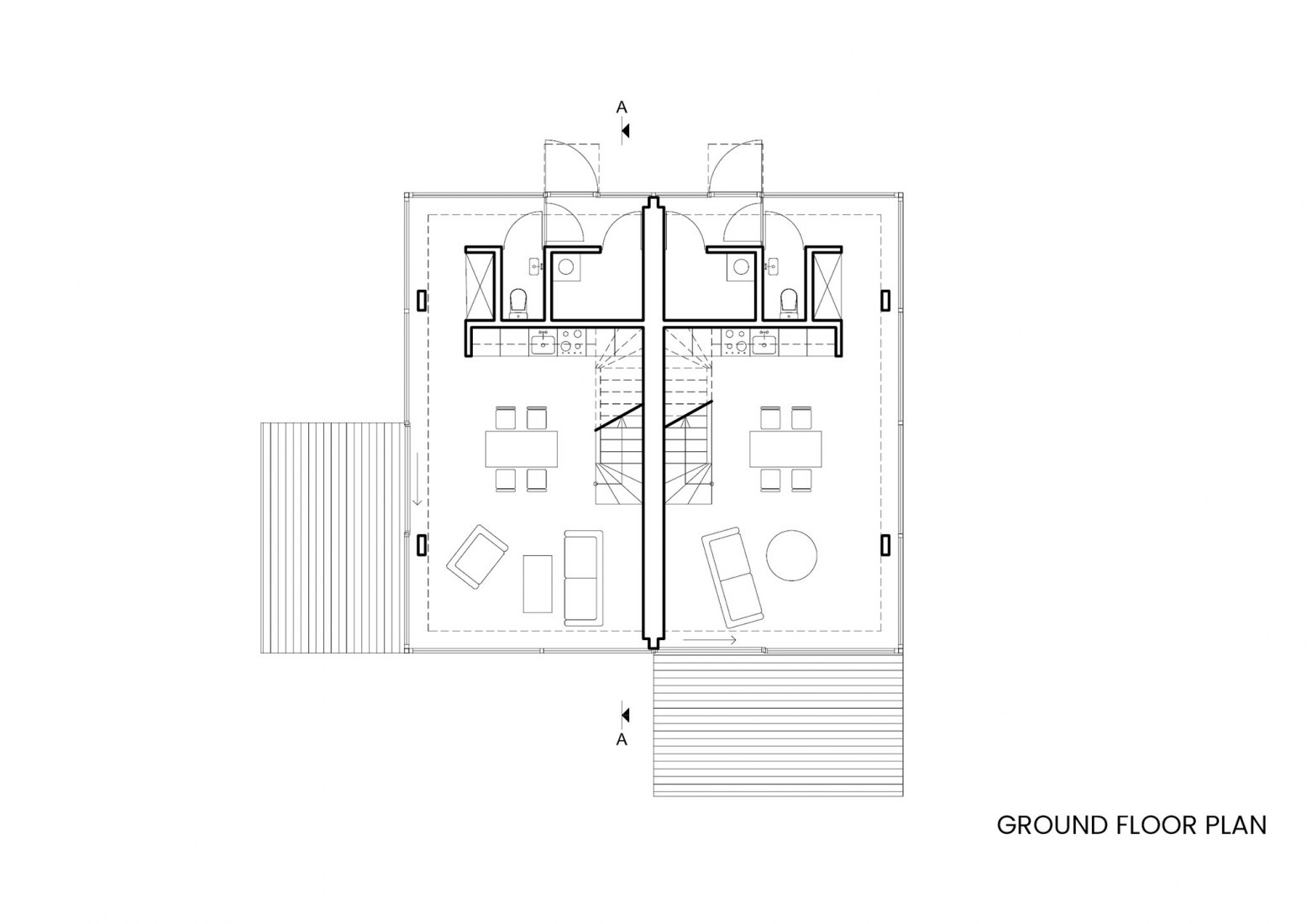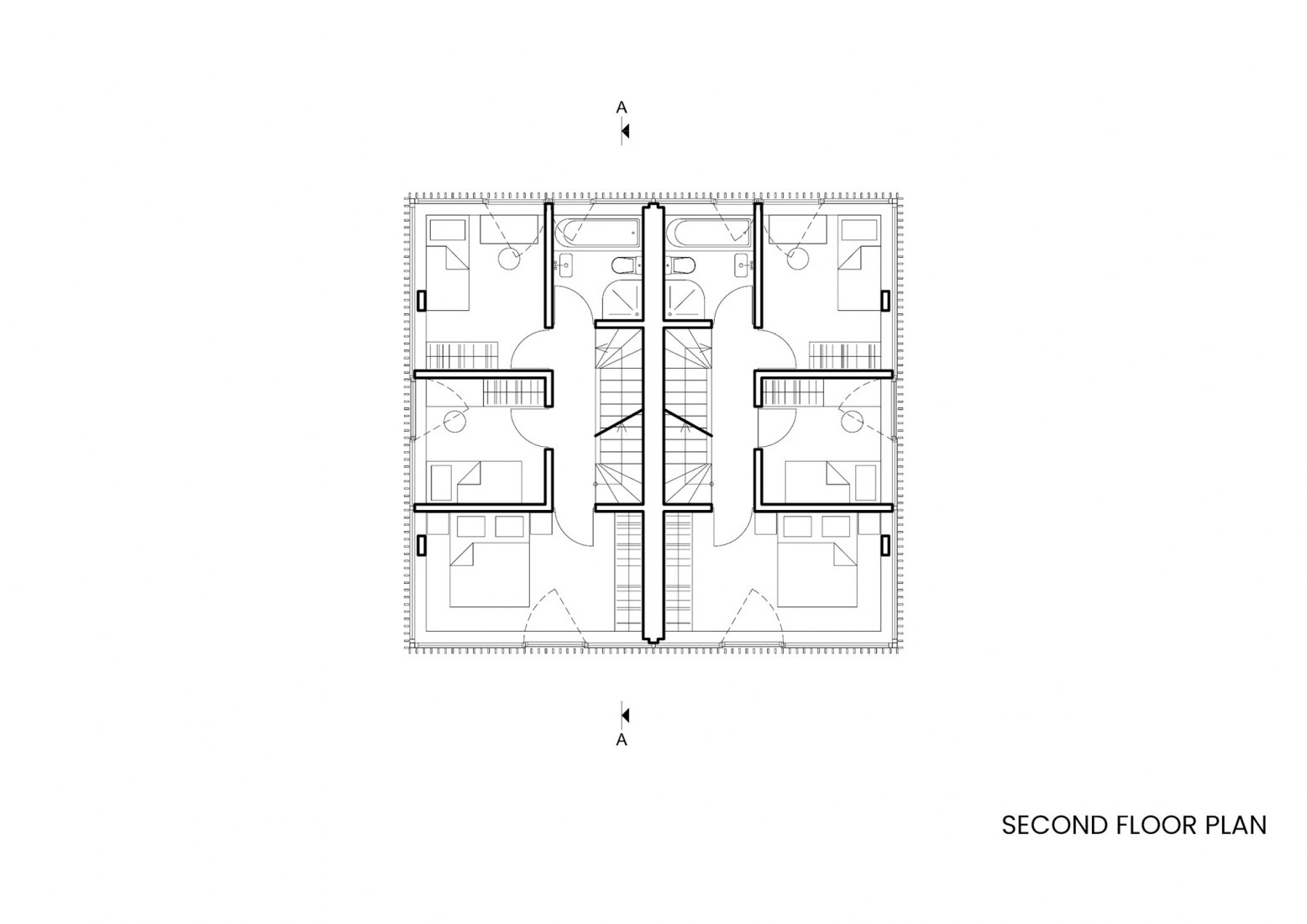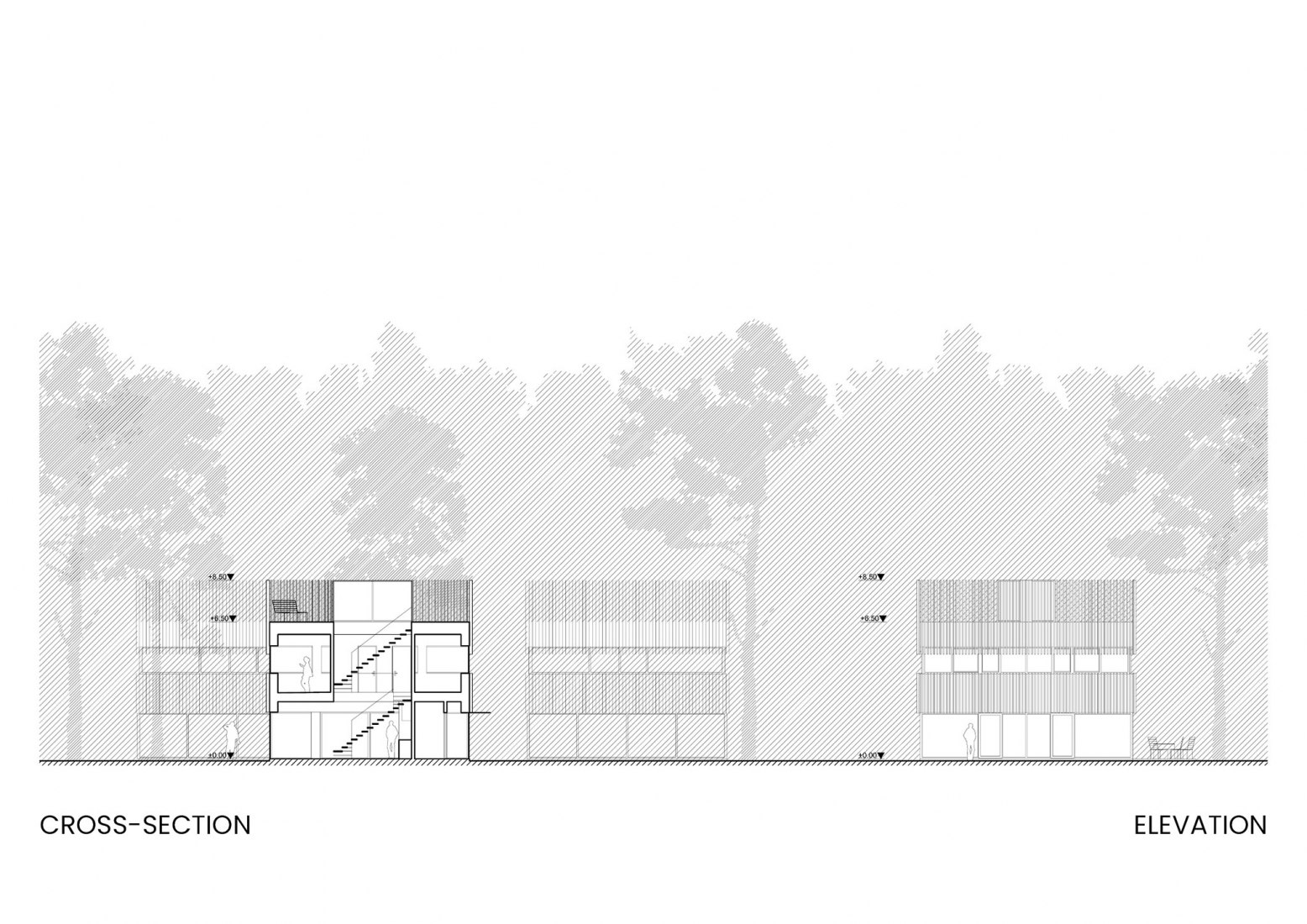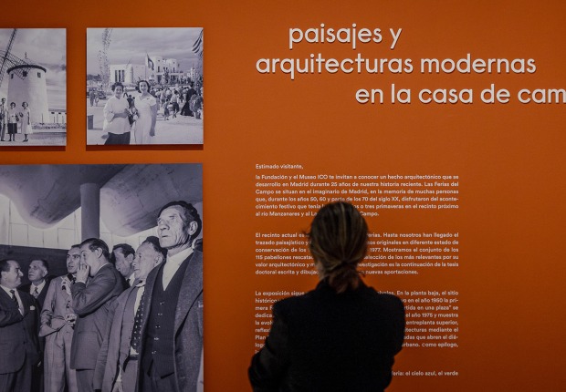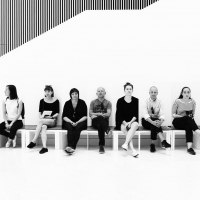On the ground floor, which extends naturally towards the forest, a fully glazed living space is created, on the first floor there is a bedroom with panoramic windows in the style of Villa Savoya, and finally, the natural wood of the facades extends upwards to create private terraces, accessed through glass dormers, which act as natural light wells for the stairs.
The structure of the building, made of in-situ concrete, supports the façades, which are made of glazed openings and clad with heat-treated natural pine wood, the same boards used on the terrace, to keep maintenance to a minimum. In addition, the compact volume of the building helps to keep energy consumption low.
Description of project by Paleko architektų studija
A plot of land on the outskirts of Vilnius occupied by tall old pine trees and surrounded by scarce villa type residential buildings. The newly built development is arranged of three two-floor villas each made of two 80 sq. m apartment type semidetached houses surrounded by natural forest greenery. There are no fences, only hedge rows provide some essential separation. Even the concrete driveway is reduced to bare minimum with cars parked on strengthened lawn surface.
Our ambition was to create a simple but unique living environment on a tight plot, employing its main feature – the tranquil atmosphere of a natural forest. All the houses are situated amongst the trees. Natural wood facade cladding is extended upwards and enclose private roof terraces, accessed through rectangular glass box attics, which also become natural light wells for the interior staircases.
Families organize their activities on three levels: 1) fully glassed living space on the ground floor extending naturally into the surrounding forest, 2) Villa Savoye type panoramic window framed bedroom floor, 3) terrace on the roof amongst the crowns of evergreen pine trees.
The appearance of façade surfaces differs in terms of light and view angle and has soft merging boundaries.
The building skeleton is made of cast in situ concrete structure. Facades are composed of glassed openings and thermally treated natural pine wood cladding. Same wood planks are used for roof terrace to keep it as much maintenance free as possible. Compact building volume helps sustain low energy needs throughout the yearly weather cycle also provides easy accessibility for maintenance. The relation between the buildings and their surroundings, in context of materials used and architectural textures, as well as maximum use of the outside spaces, might be considered as one of non-energetic sustainable issues.
