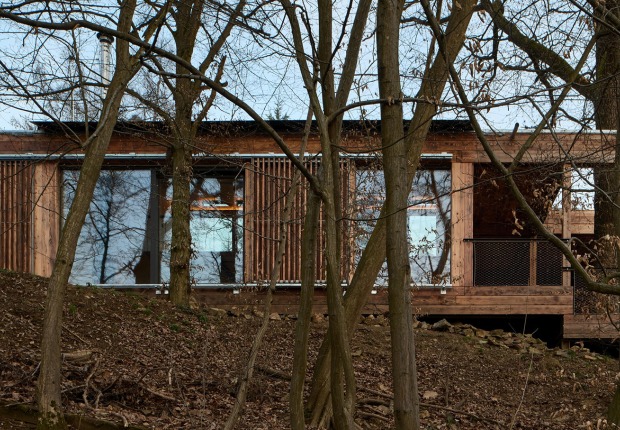The fluted concrete exterior finish will give the complex a unique character. The landscape that surrounds the residence formed by a set of fruit trees will have an aesthetic and nutritional function since the project seeks to create a closer relationship between the inhabitants and the vegetation.
Description of project by A-001 Taller de Arquitectura
Housing Interlomas is a student-oriented residencial project on the east side of the Estado de México, which proposes an architecture that brings together life and studying in community, following space optimization principles in a shared living system.
The ensemble features four levels in which the bedrooms and the common-use areas complement each other. The rest of the program is composed of two study rooms, a recreational area, two lounge areas in a roof garden, two integral kitchens, a dining room, a gymnasium and a service area for maintenance.
The architectural shape is born from a volumetric experimentation with the site, as well as the challenge to create private and shared areas for twelve students. Three privacy levels were defined: the bedrooms, the internal shared spaces, and the shared spaces that flow towards the outside. An inicial volume was dismembered into four towers which contain the bedrooms. Between these towers there are wide open, common-use areas which foster the project’s vibrant community life.
Housing Interlomas rescues the principle of building public space and takes it to a micro scale through recreational, contemplative and rest areas. It is an exercise in co-living that proposes dignified and sustainable dimensions which are the result of an extensive analysis on space usage and day-to-day objects with a projection to the future and new ways of achieving habitability.
The project reinterprets the traditional dichotomy of the courtyard house by leaving interior squares for each of the spaces, thus giving them dignified vitality, since every one of them has natural lighting, ventilation and vegetation.
Regarding the project’s materiality, one of the main elements that gives it its unique character, as well as thermal warmth and singularity, is the prominent use of corrugated concrete. Every corrugated concrete wall is different from each other due to the imperfection of the technique, which gives it a unique living experience. The walls, which are very low maintenance, create a rich mix of textures and stony hues. The fixed wooden furniture creates a visual contrast and has an important role in shaping the shared spaces, in some cases functioning as dividing walls, and in others as elements that help differentiate spaces between them, creating interesting paths in the process.
The landscape design was thought as a green productive system, with vegetation such as: passionflower, lime, lemon and guaba. This means to put forward a healthy lifestyle that goes beyond aesthetic function. It was important to think of spatial structures that would help the co-habitants of the project to have a more direct relationship to the vegetation and its produce. Anyone can eat the apples or oranges that have been planted and harvested on site.
Housing Interlomas’s biggest challenge goes beyond the current discussion around the architectural object: it is building a community through caring for the built and social environment.














































