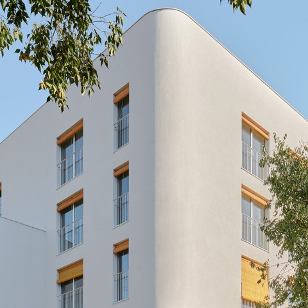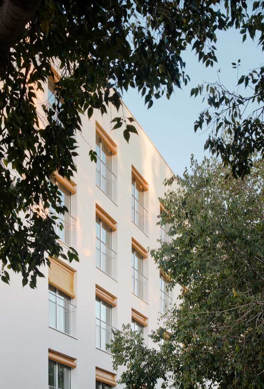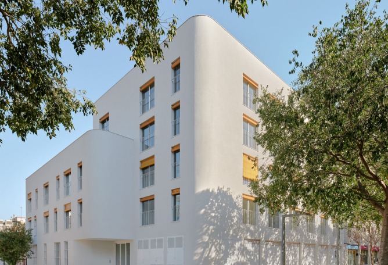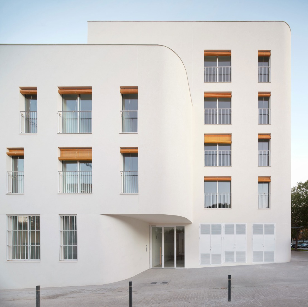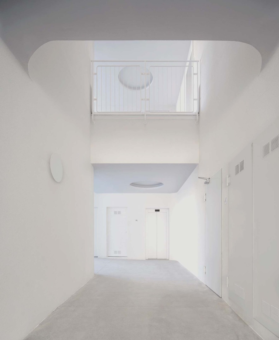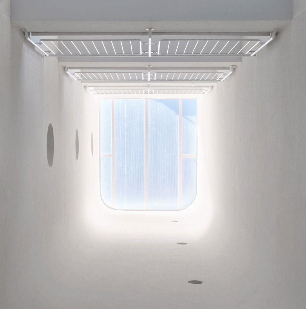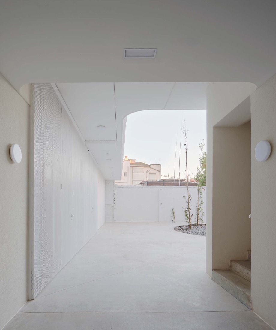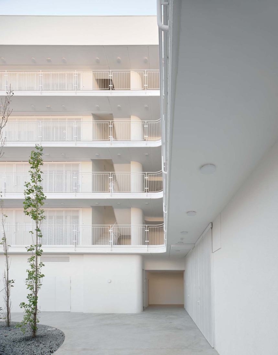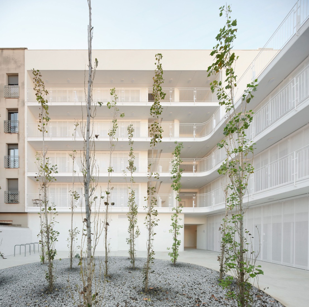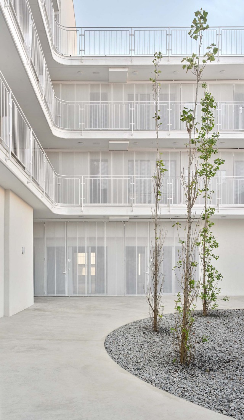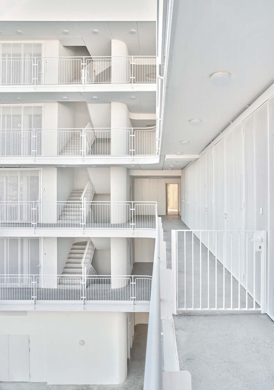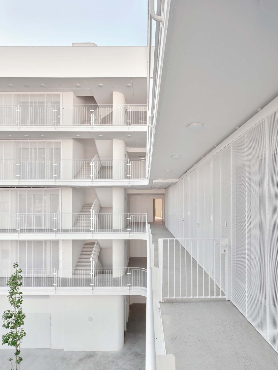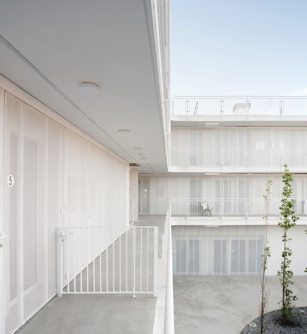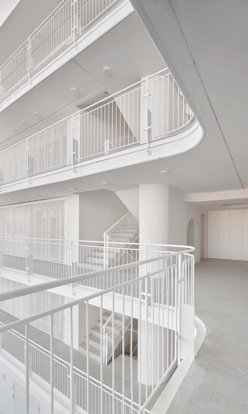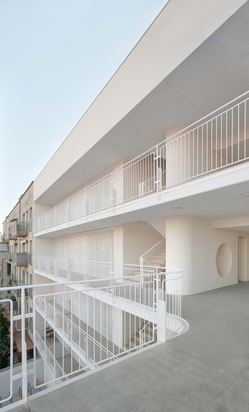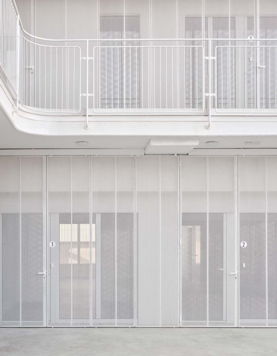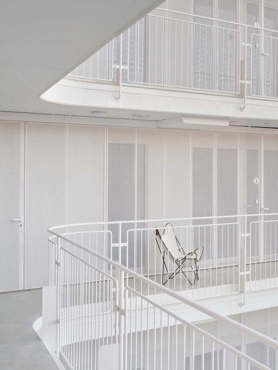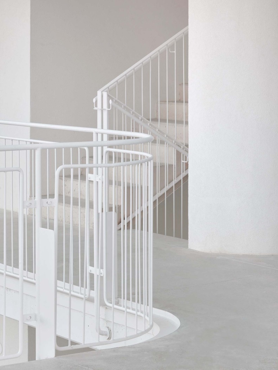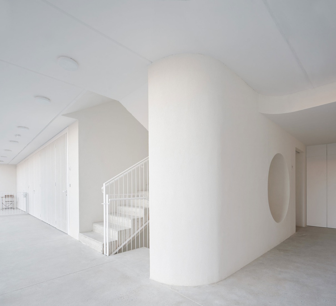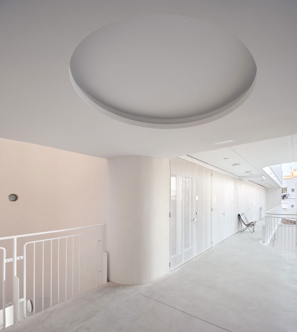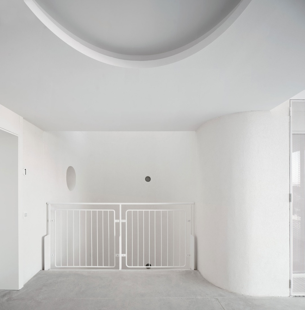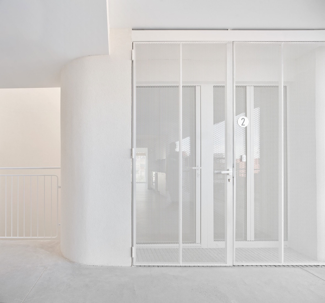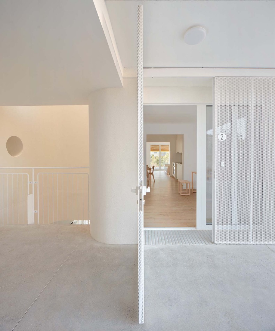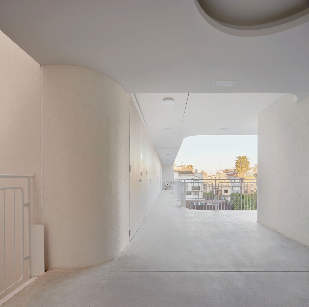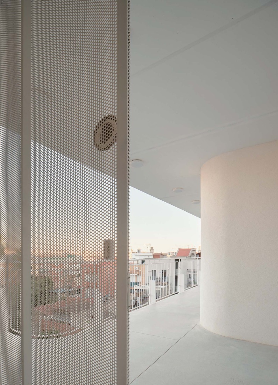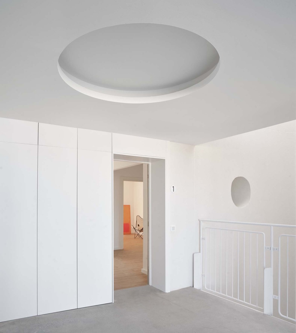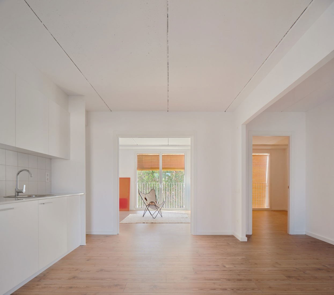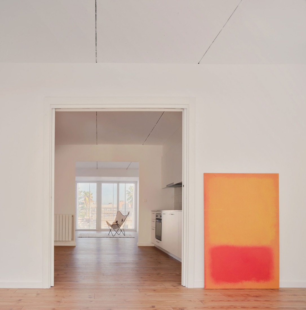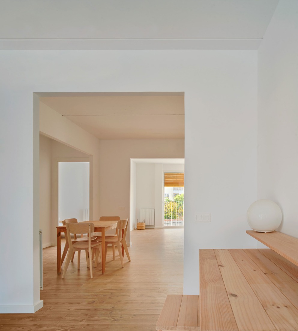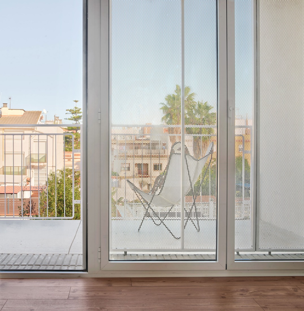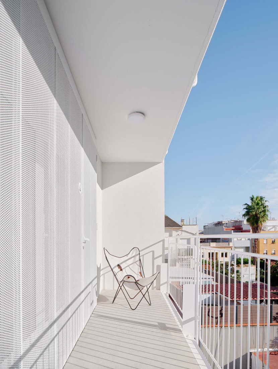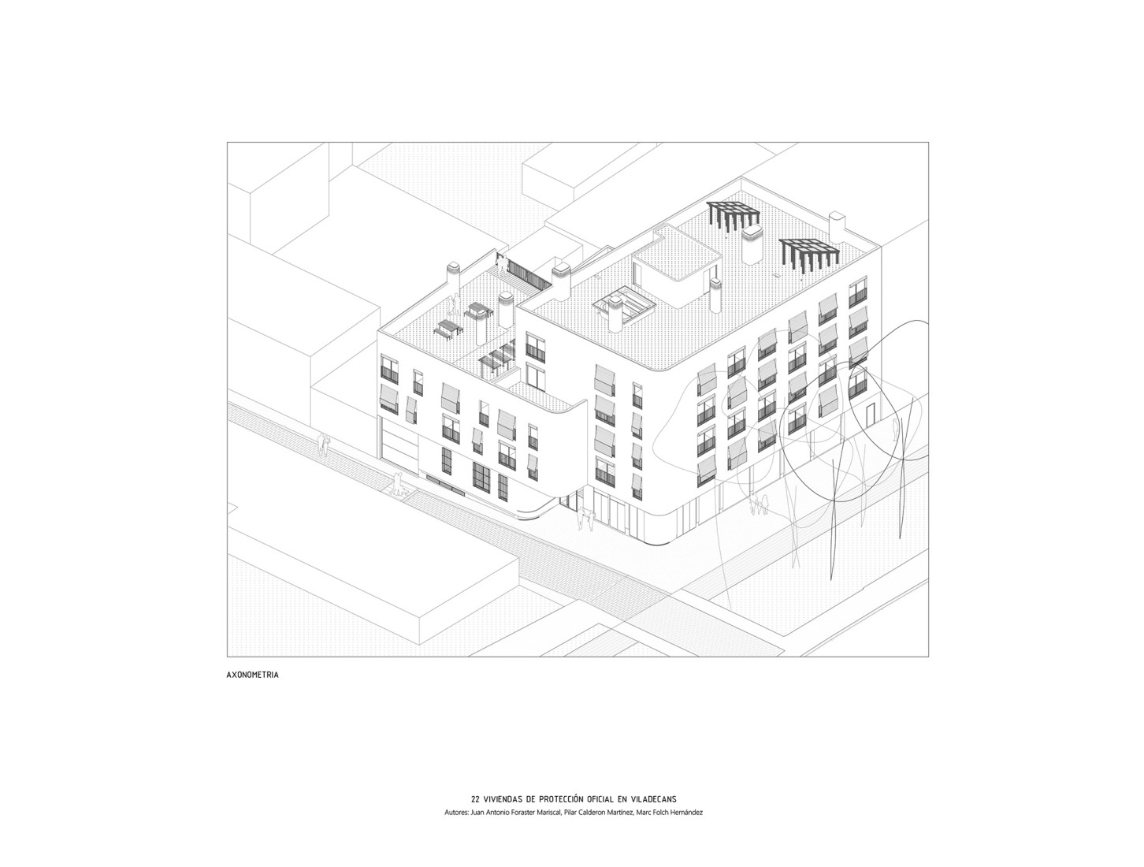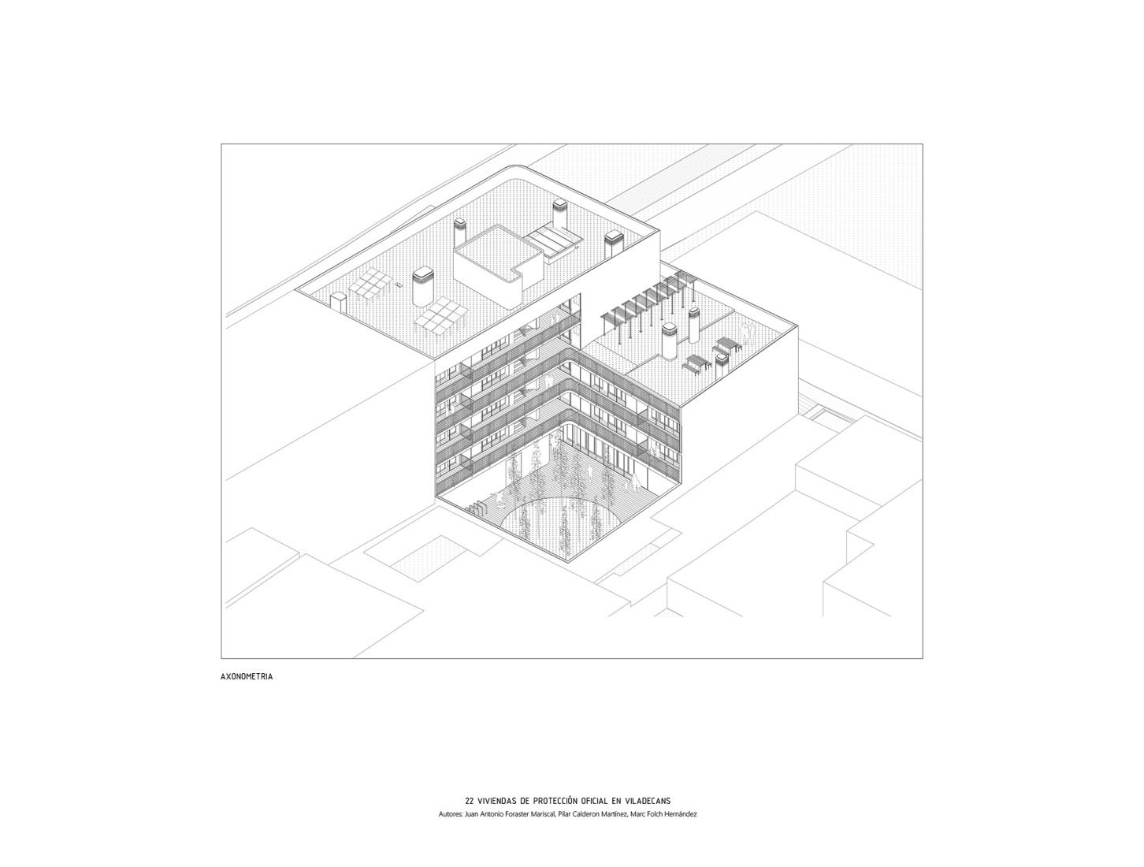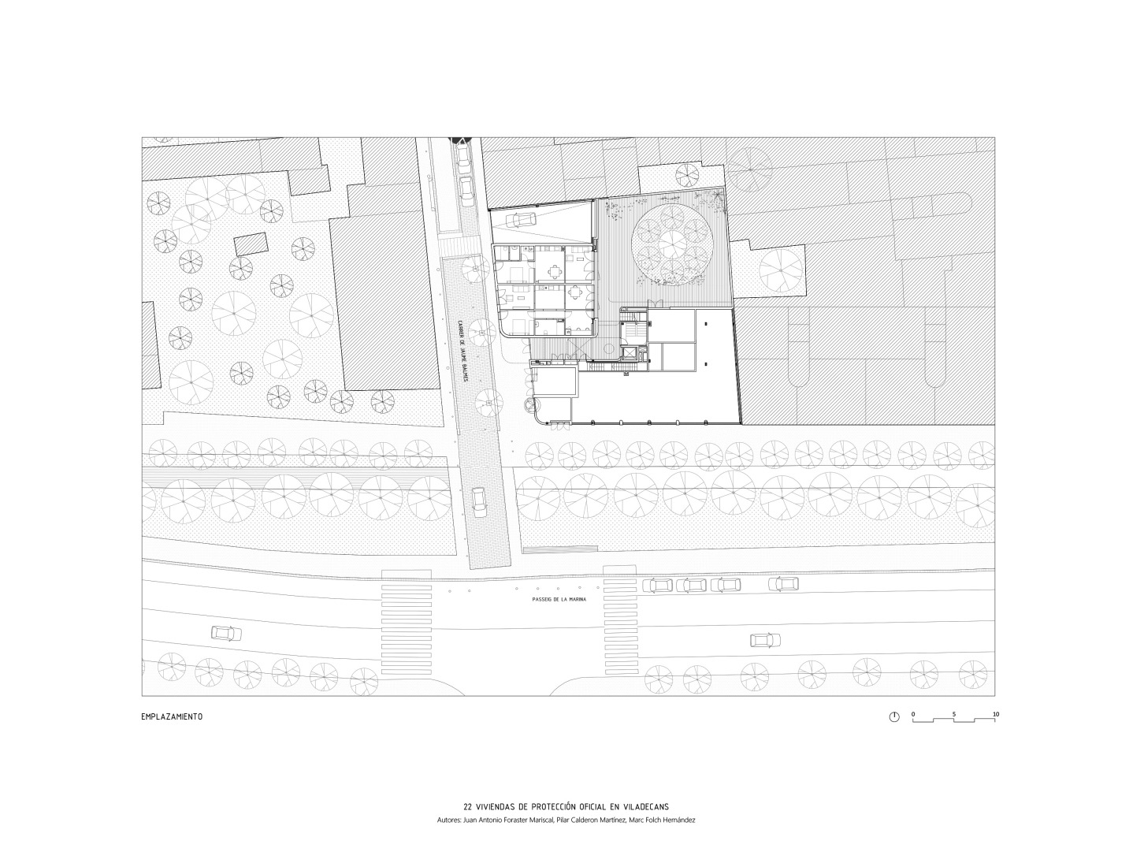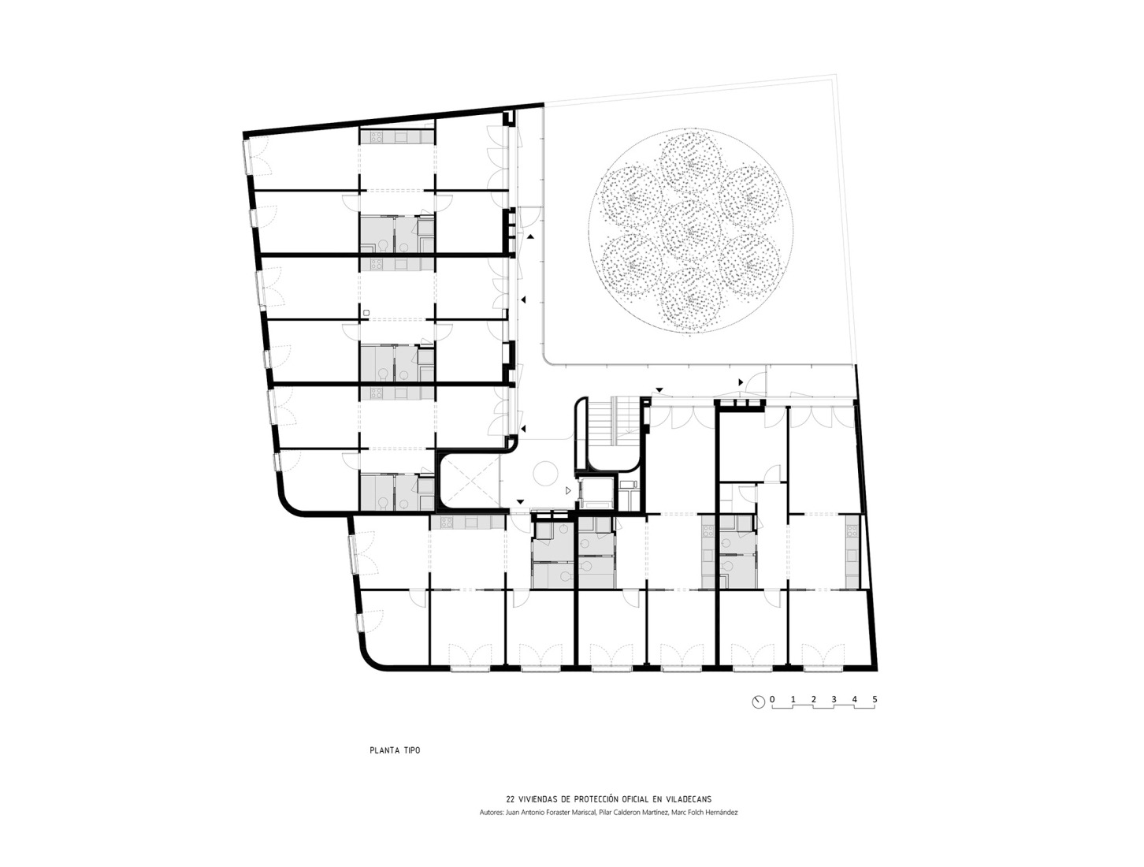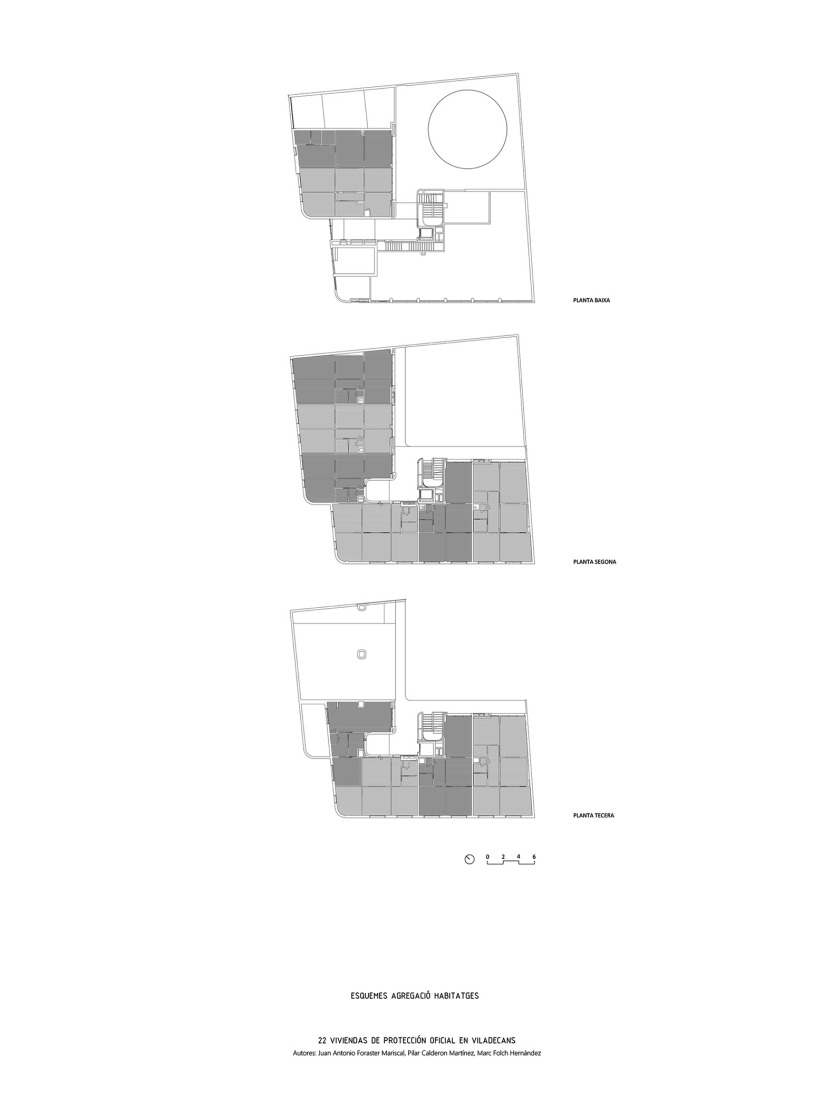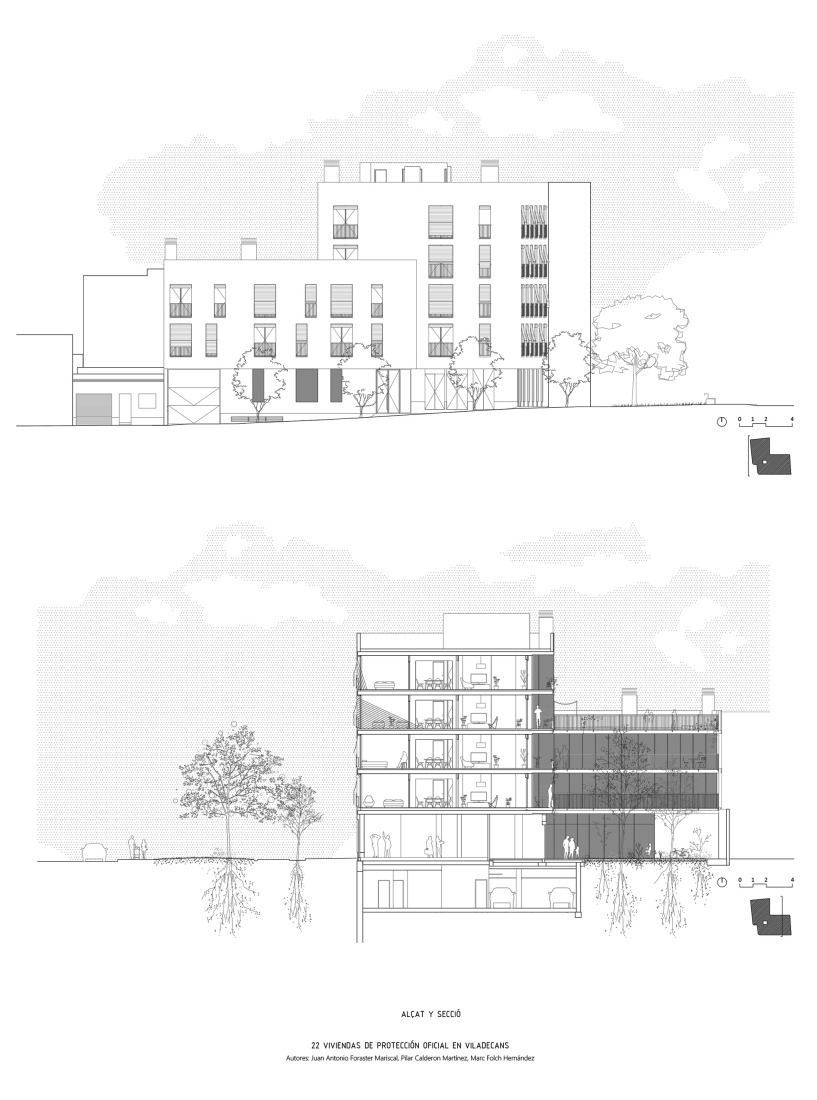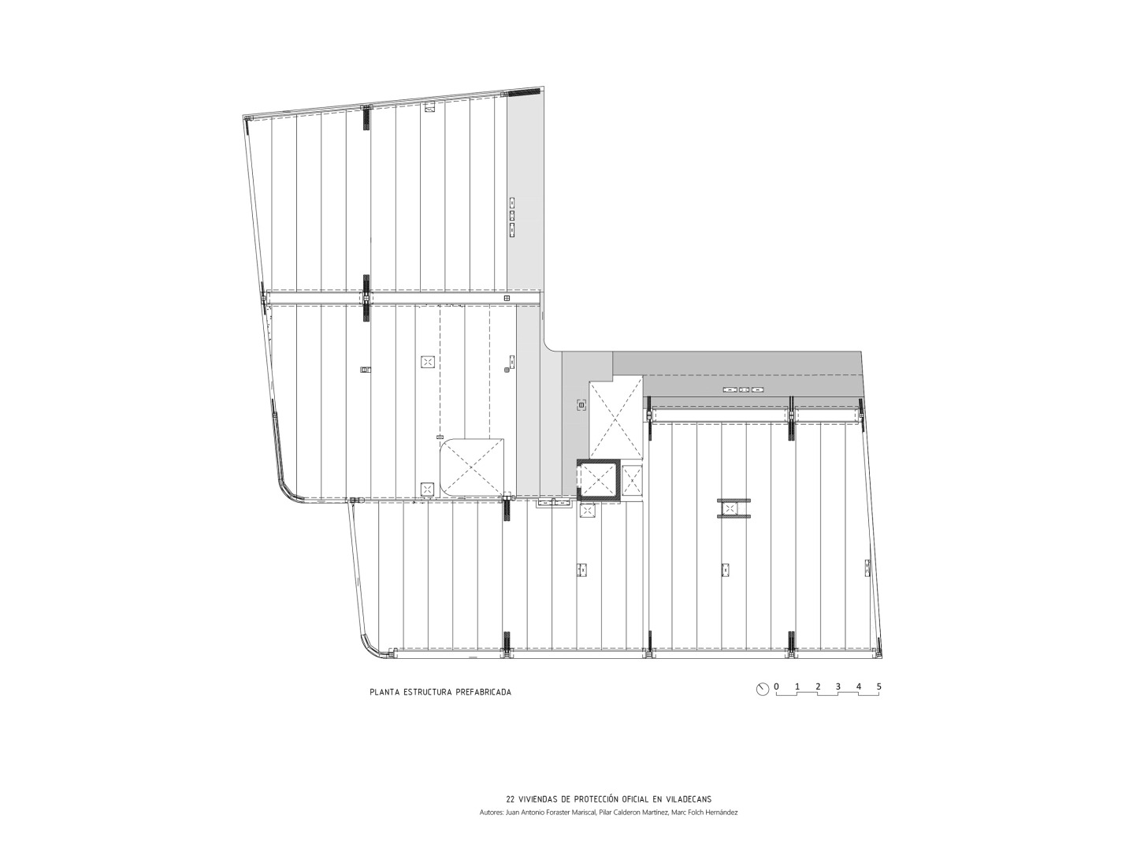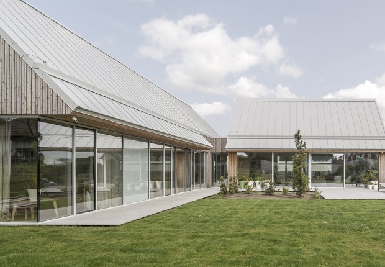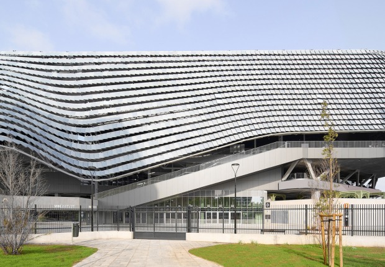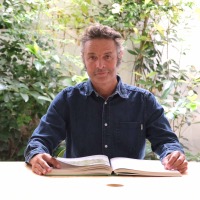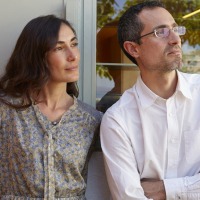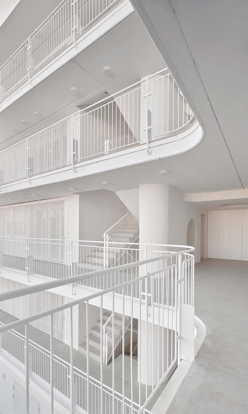
The blocks of different heights, designed by AV62 Arquitectos and Calderon-Folch Studio, house homes with a modular and flexible system, with double orientations, highlighting the innovative use of a prefabricated structure of prestressed concrete hollow-core slabs that optimizes resources, accelerates execution and guarantees flexibility and durability.
The proposed system allows for: A 25% reduction in weight and concrete consumption; a 15% reduction in CO₂ emissions compared to conventional hollow-core slabs; and the floors used have a similar depth to post-tensioned slabs, but are 30% lighter, without the need for specialized labor.
"The use of a prefabricated and modular construction system not only speeds up construction but also significantly reduces the building's ecological footprint."
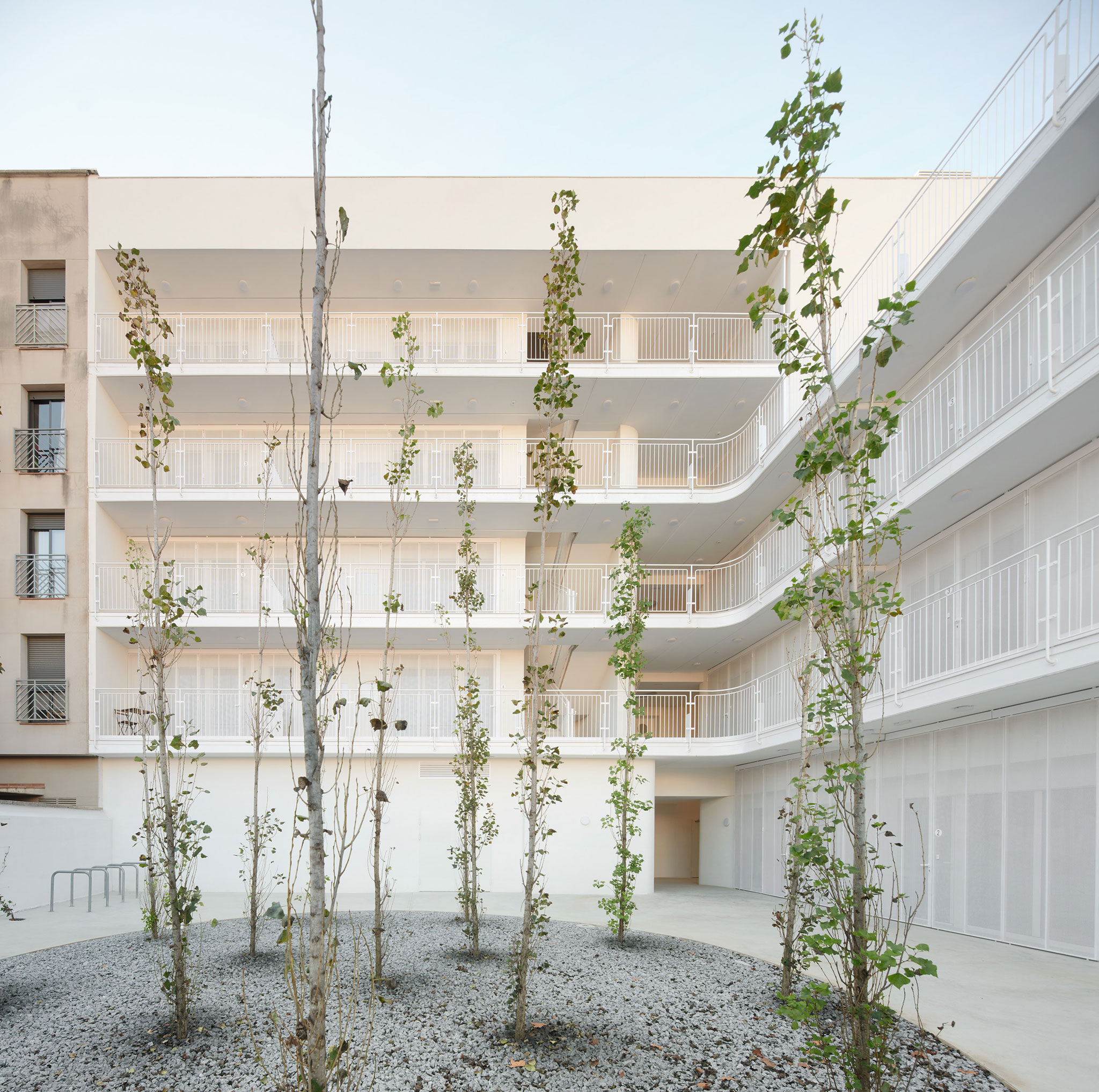
22 social housing units along AV62 and Calderón-Folch. Photograph by J. Hevia.
Project description by AV62 Arquitectos
The plot is being developed by the Metropolitan Institute for Land Promotion and Heritage Management (IMPSOL). This subsidized housing block seeks to consolidate a corner of the city and offer a quality experience to its residents.
Typology
The building articulates the intersection between a newly designed avenue and a street of low-rise buildings, reinforcing the transition between the two thanks to a composition of two volumes joined by a curvilinear geometry. The complex, with its neutral appearance, blends into its context while revealing the uniqueness of its interior: open and fluid communal spaces that open organically to a tree-lined garden around which the 22 apartments are arranged, thanks to a system of outdoor walkways.
Modular in design, open-plan, and bright thanks to their dual orientation, with the kitchen as the center of domestic life, these homes foster a Mediterranean way of living. The ability to adjust the light and the degree of indoor-outdoor interaction through traditional elements such as the Alicante shutters on the street facade, and more contemporary ones such as microperforated membranes on the garden facade, offers nuances throughout the day.

Sustainability
A nZEB that prioritizes passive systems: Natural cross ventilation is promoted in 100% of the homes thanks to a through-through and/or dual-orientation layout. All homes also have dual orientations to maximize natural light.
This aggregation scheme is based on an isotropic matrix applied to the buildable space, capable of solving the challenges arising from this condition, such as having all the homes pass-through (cross-selling) and the possibility of solving access to all of them with a single access core that, at the same time, does not interfere with the location of a commercial space on the Paseo de la Marina. Thus, a block typology with an access walkway is proposed, part of which is converted to private use.
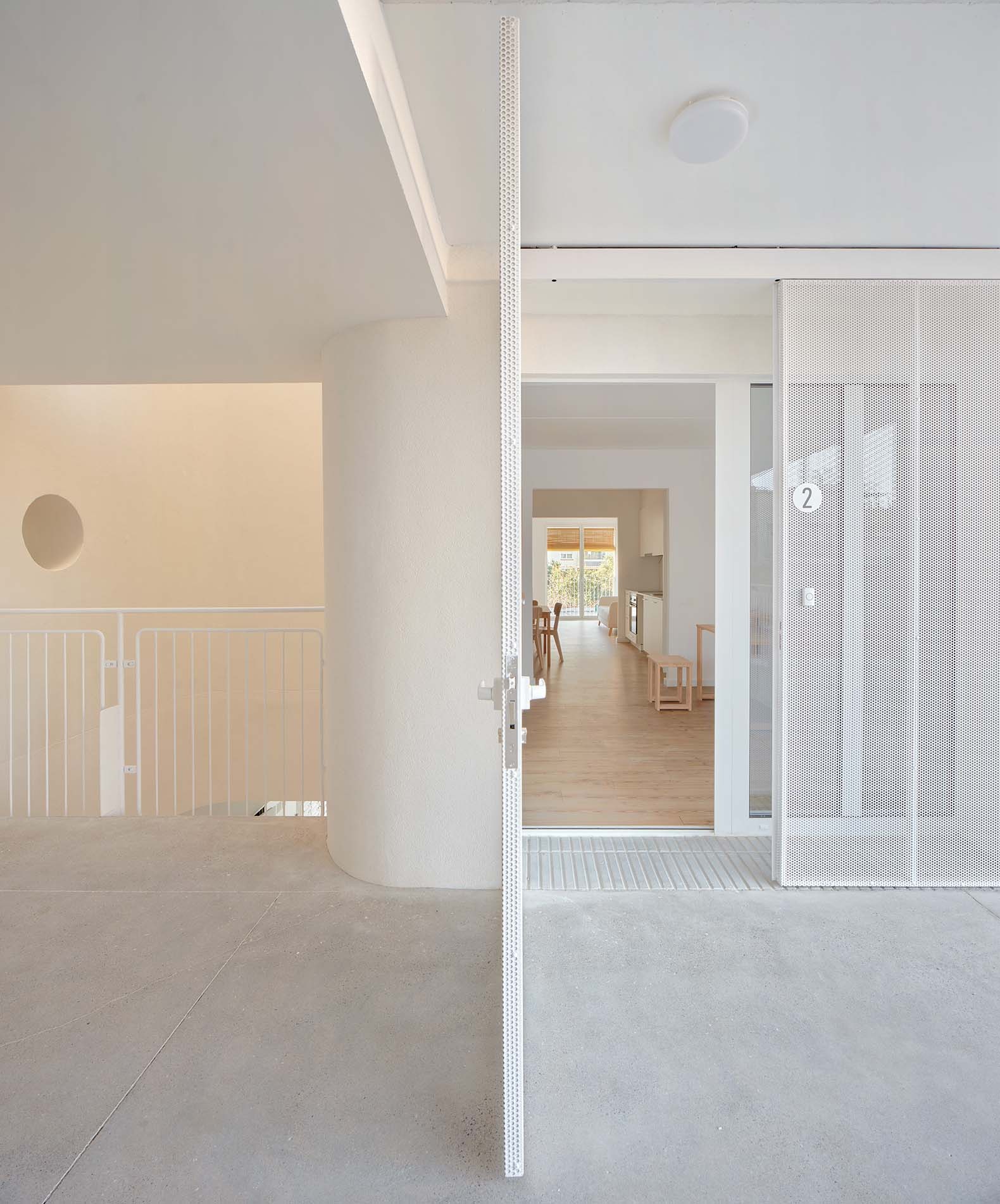
Prefabrication
In addition to a typological approach that enhances community living, the project stands out for its high prefabrication capacity thanks to the innovative implementation of a structural system of precast prestressed concrete for 12-meter spans, which, in addition to the execution advantages inherent to prefabrication, offers great flexibility in layout.
