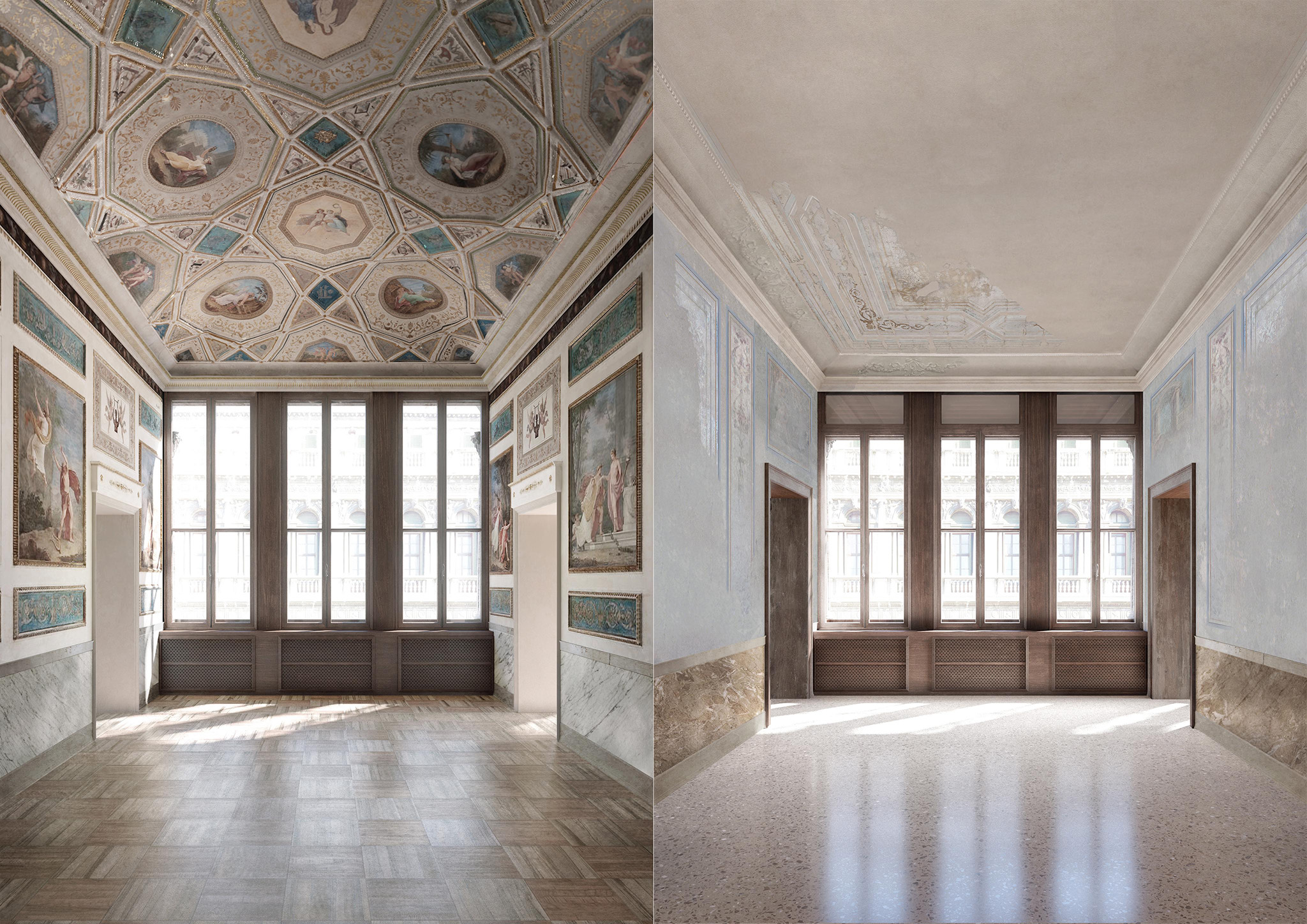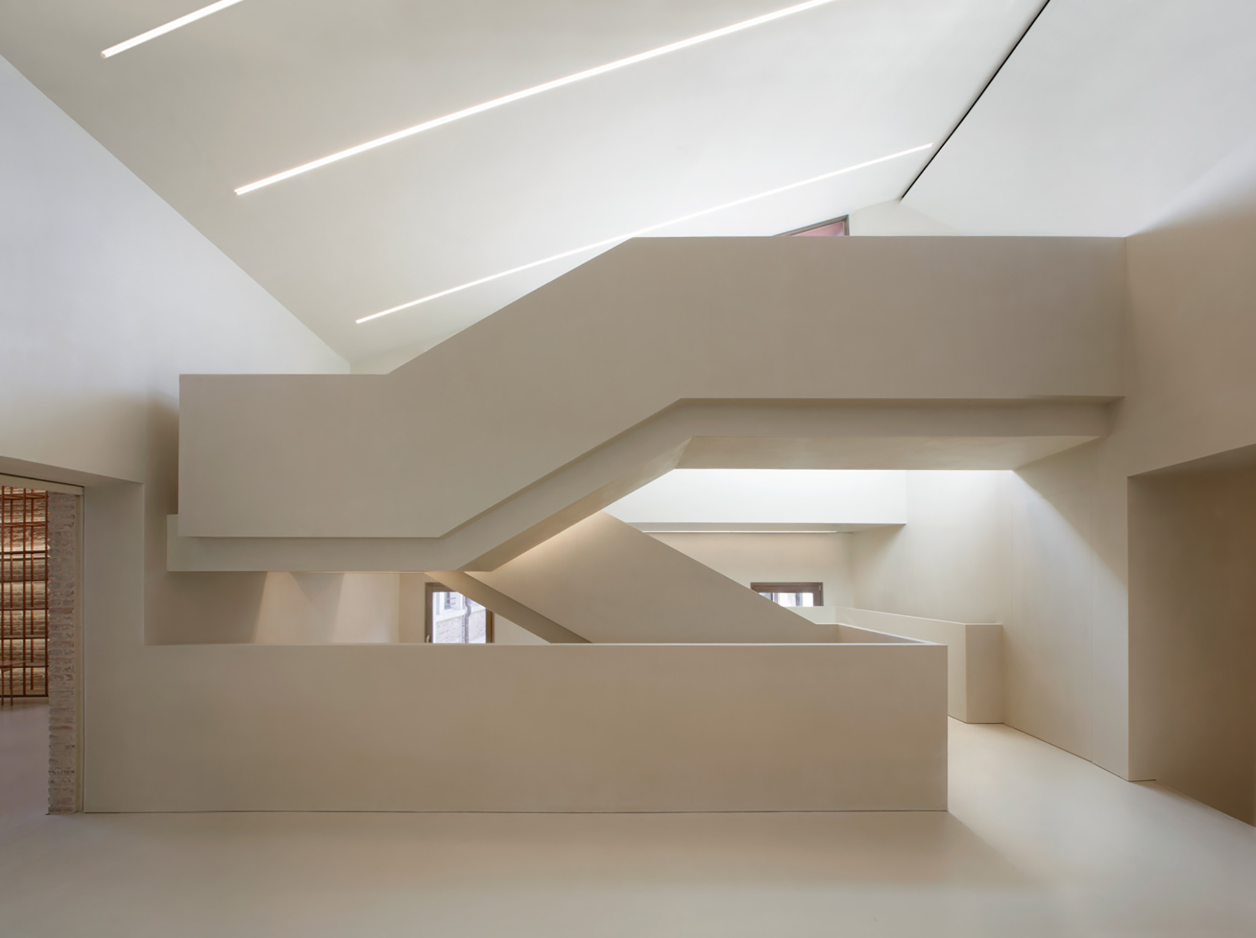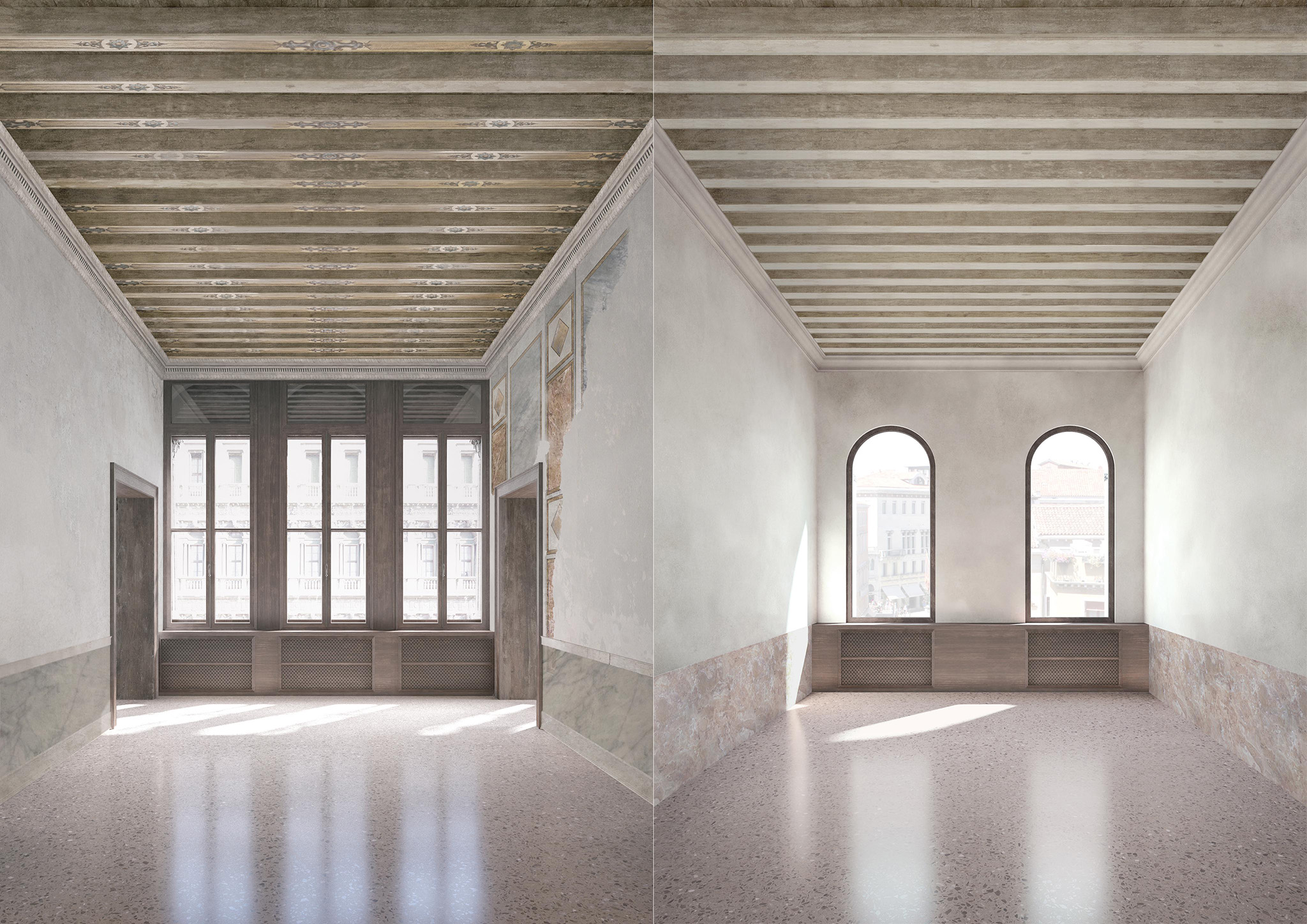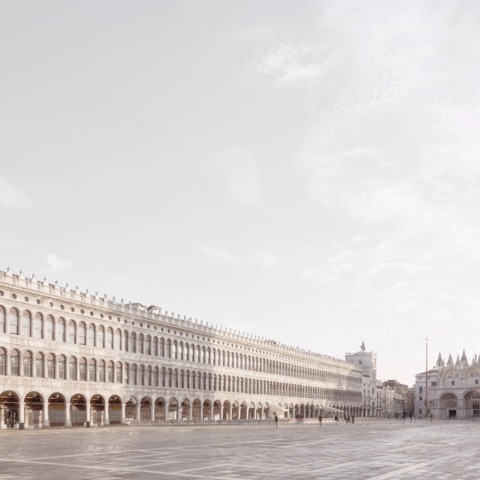David Chipperfield Architects Milan developed an idea of design that is not defined by a single architectural concept, but rather by a series of Interventions that address the complexity of the work: the renovation of the first and second floors, where the offices of the Generali insurance company will be situated, the reorganisation of accessibility and usability through the inclusion of new vertical circulation (staircases and elevators), and the renovation of the third floor, with public access to the exhibition spaces as well as workspaces, event spaces and an auditorium.

Renderings. Procuratie Vecchie of Venice renovation by David Chipperfield.
The structure was restored, recovering original elements and characteristics, while the interior spaces are reunited, using ancient, local and traditional construction techniques and made use of artisanal craftsmanship for the flooring, walling and ceiling, using pastellone (1) and terrazzo (2), marmorino and scialbatura, but also cocciopesto (3) and cotton, to give the whole a unified image.
In addition to housing offices and co-working spaces for Generali and The Human Safety Net – the company’s global social initiative – the building will host exhibitions and events, opening areas to the public for the first time in its history. Through this new programme, the project seeks to re-embed the Procuratie Vecchie into the city, supporting Venice as a living place of activity, innovation and social purpose.

Procuratie Vecchie of Venice renovation by David Chipperfield. Photograph by Alberto Parise.
Project description by David Chipperfield Architects Milan
Saint Mark’s Square, besides being one of the world’s most recognisable squares, is an extraordinary and explicit demonstration of ordered public space defined on three of its four sides by the Procuratie Vecchie, the Procuratie Nuove and Procuratie Nuovissime.
The Procuratie Vecchie was developed along the entire North side of the square, in the first half of the Sixteenth Century, under the renovatio urbis programme of the Doge of the Republic of Venice, Andrea Gritti and involved three architects, Mauro Codussi, and Bartolomeo Bon and Jacopo Sansovino, establishing the modern ancient language adopted by the subsequent developments of the other Procuratie of the other Procuratie on the other West and South sides of the square.
Generali, which just began its life in the Procuratie Vecchie and which it has acquired almost entirely over the years, has set as its goal to bring the Procuratie Vecchie into a more engaged relationship with the city of Venice, through the activities of The Human Safety Net, Generali’s foundation situated on the third attic floor, a large part of the Procuratie Vecchie made accessible to the public for the first time in a half-century.
David Chipperfield Architects Milan developed an idea for project which is not defined by a single architectural gesture, but rather by a series of Interventions that address the complexity of the work through a flexible approach in order to interpret and make sense of both historical modifications and practical adaptations of the Procuratie Vecchie.
The Interventions include the Restoration of the first and second floors, where the most prestigious offices of the Generali insurance company are situated, the Reorganisation of accessibility and usability through the inclusion of new vertical circulation, and the Renovation of the third floor, with public access to the exhibition spaces as well as workspaces, event spaces and an auditorium linked to The Human Safety Net.
The Interventions looked to ancient, local and traditional construction techniques and made use of artisanal craftsmanship for the flooring, walling and ceiling, using pastellone and terrazzo, marmorino and scialbatura, but also cocciopesto and cotto, seeking not to impose but rather to inherit, in order to complete into a single whole and reclaim the integrity of what has been present for hundreds of years in probably the most representative place in Venice.
NOTES.-
The Flooring is made of very simple materials and is a mixture of various aggregates including gravel, crushed bricks, scraps and Slaked Lime (which is then beaten and rolled until completely bedded down). It is a type of Flooring carried out by hand by craftsmen and results in a compact surface that is particularly durable (as well as smooth and shiny) and slaked since the Lime, a natural material mixed with pigments and powders, allows a wide range of colors to be obtained and is called Lime Flooring.
The First Layer is the Foundation and is composed of a mixture of Slaked Lime and a variety of large, recycled aggregates (which are leveled, beaten and compacted down), while the Second Layer, the Amalgam, is a mixture of neutral colour composed of powdered marble and Slaked Lime or Hydrated Lime (applied in several coats and smoothed with a trowel).

Renderings. Procuratie Vecchie of Venice renovation by David Chipperfield.
2. By David Chipperfield Architects.- Terrazzo or Seminato: A Paving or type of Flooring for interiors that is typical of the Venetian and Triveneto area and is more commonly known as Venetian Terrazzo or Seminato Flooring (wrought in sow Venetian Style). Terrazzo or Seminato generally refers to a monolithic Flooring realized with many small fragments.
The Flooring contains small grit/granules of stone, marble, clay and glass held together by a cementitious binder of Lime, fine grit and fine clay (which is then pressed and polished). It is a type of Flooring that necessitates meticulous and expert work carried out by craftsmen (Terrazzieri) using the same techniques that have remained unchanged from the Sixteenth Century to this day.
The First Layer is the substrate composed of a mixture of materials comprising earthenware fragments and chippings (which are spread and smoothed); the Second Layer is composed of the same materials (which are pressed and leveled); the Third Layer contains pit lime (also enhanced with pigments); the Fourth Layer is composed of a special paste that is spread over the surface to hold together the Granules, and is necessary for Decorated Seminato but not for Simple Seminato. The gaps of the last Layer are grouted (with rollers and other tools) to form a smooth and compact surface (Smoothing) and this Layer is then first polished (with boiled linseed oil) and then polished again (with wax).
3. By David Chipperfield Architects.- Cocciopesto or Coccio–pesto. It is a type of wall Cladding or a type of Flooring devised for the purpose of protecting against moisture or for decoration, which was already in use in Roman times (as a mixture of lime, sand, pozzolan and brick).
This Cladding or Flooring is made of a mixture of fragments of crushed bricks and tiles that is mixed as an aggregate with Aerial Lime. The Cocciopesto is laid in several compact Layers characterized by different grain sizes that are however homogeneous and which are beaten and moistened several times.
The Cocciopesto Cladding or Flooring cannot be considered a simple plaster because, if used in significant Layers, it has mechanical characteristics similar to a Conglomerate. It is composed by craftsmen to obtain a very compact surface that is particularly solid.
The Cocciopesto Flooring has similarities with Seminato or Venetian Terrazzo with the difference that the material consists for the most part of fragments of crushed earthenware from recycled materials or waste.
Artificial Pozzolans composed of baked clay (Incoherent Tuff) unlike Natural Pozzolans composed of volcanic tuff (Coherent Tuff), are held together by a mortar binder (without additives) composed of Slaked Lime or Hydrated Lime, cocciopesto, sand and water.
The First Layer is composed of a mix of materials (which is leveled and beaten); the Second Layer is composed of a sand-free mixture to obtain a flat surface (which is smoothed with trowel and then grouted, polished and waxed).



























































