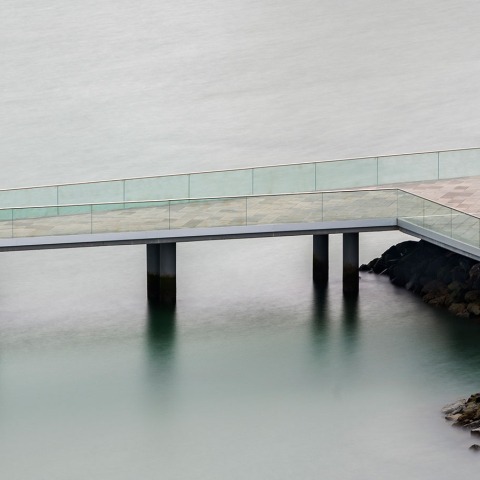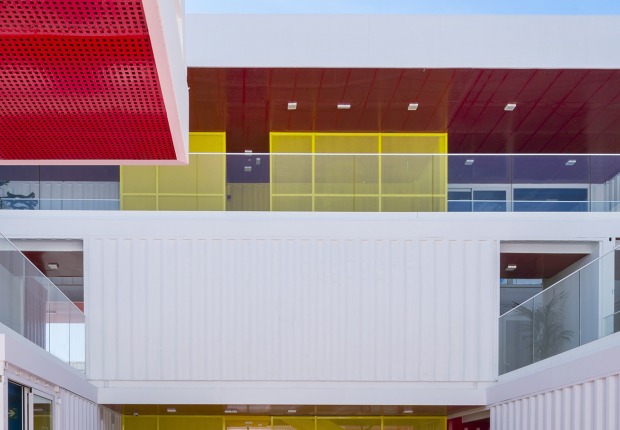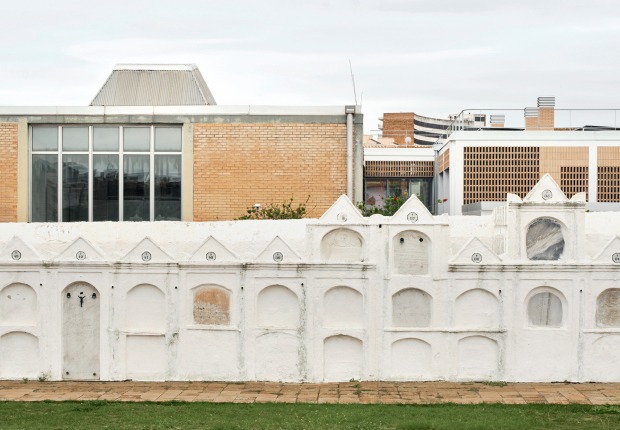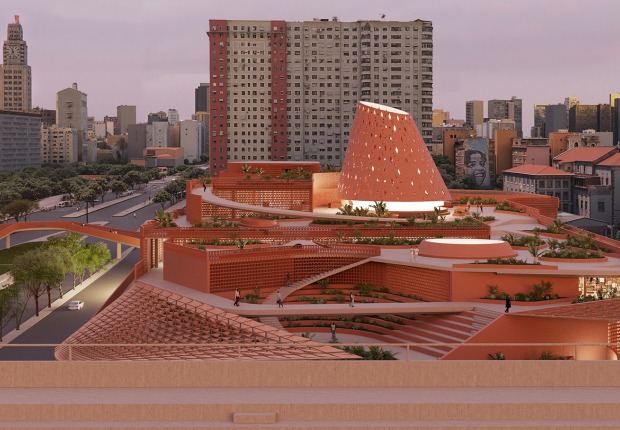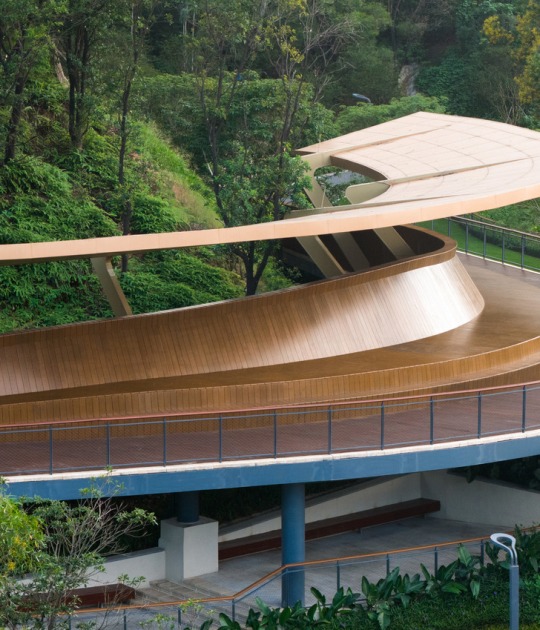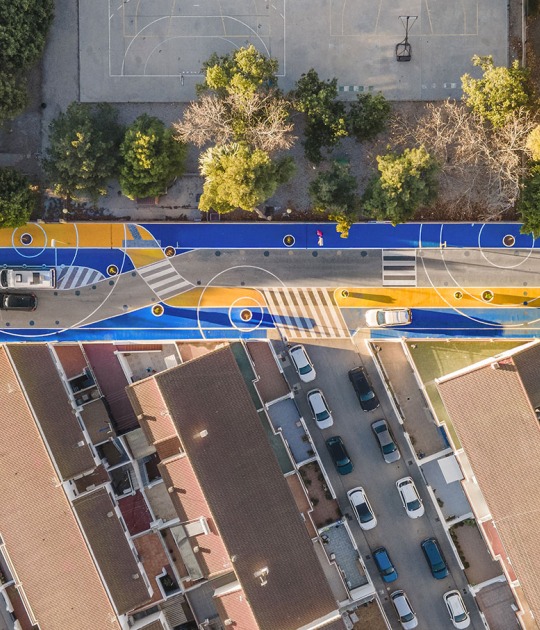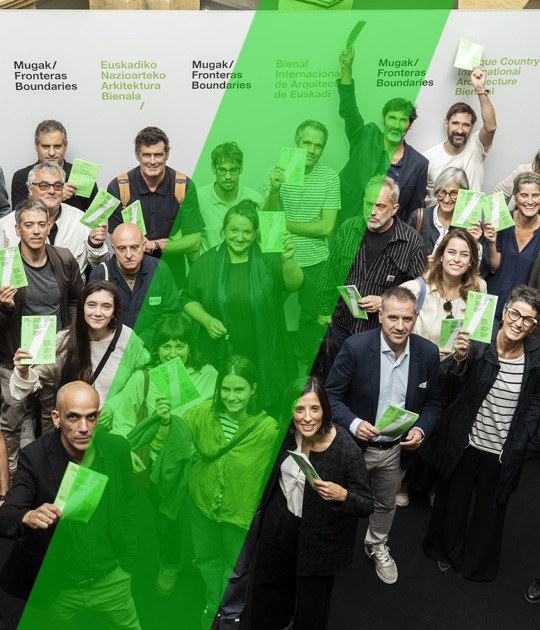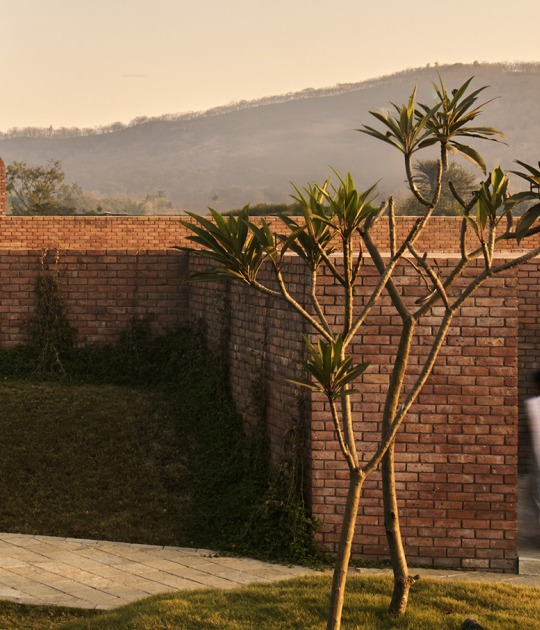As a result, a differentiated world arises, that of the place and that of the object, with two proper verbs, transform and form. In homage to the tradition of Vela Latina, followed in the Canary Islands, the basic geometry of the sail is extracted for this project, which is framed by the directions that are dominant in the design of the promenade and the reflective canopies.
Description of project by Romera y Ruiz Arquitectos
The horizon is shown to us as the face of the earth, an outline which identifies a place and differentiates it from another. Horizon and horizontal become close but reality shows us subtle nuances that make them diverse. We look up searching for reference points. This is the moment when the horizon serves us as a guideline, giving us coordinates that gives us our position. The experience of space is fundamentally in motion. When we walk through an unknown place, we have moved carefully as we walk, watching our step. Suddenly, we are struck by a sense of disorientation and we look for a reference, we look at the horizon and recognize the place. We measure distances, proportions and orient ourselves. The castaway longs to find land, a line on the horizon to guide him. We walk hand in hand with the horizons, believing we might have not get lost.
The sea offers us a succession of different sections in its encounters with the land. The same element, water, establishes different ways of revealing itself to a matter, the earth, through its form. The shore, the line of intersection of the water with the island, offers variations to a question of descriptive geometry: a rocky coast, a suspended plane, a port, ... The silhoutte of a coast provides an unstable profile, vigilant of the tides, of the waves that change it, but like the hesitant outline of a sketch allows the definitive silhouette to be defined, that of absolute value, that which correspondes to the form given by the place, adapting itself to the topography. The new public space of the Maritime Park in Las Palmas de Gran Canaria is built emphasizing the horizontality of the land, by means of a great suspended platform that transforms the place discovering a surface with unprecedented characteristics since raising by the sea a few meters, extends our horizon a great distance. New, simple, illusory and imaginative forms are placed on this platform. When planning we try to shape what does not exist, the object of a project is to give shape to a certain request. We can only transform what exists and intervene on site by altering it. In this way a perfectly differentiated world emerges, that of the place and that of the object, with two verbs of their own, transform and form.
The origin of Lateen Sailing in the Canary Islands possibly dates back to the 14th century when there was a small Genoese trading post in Lanzarote. Most of the representations of boats arriving in the Canaries in those days are of Lateen Sailing, which used to sail upwind along the African coast. Nowadays, regattas in Gran Canaria are widely supported and have a strong tradition. In homage to this tradition, the basic geometry of lateen sailing is extracted for this project. The triangular geometry vibrates and moves to react to environmental conditions. These factors set the principal directions for the design of the promenade and the reflective canopies; these include, among others: direct view from the new promenade to the Santa Catalina Quay and the protection of the new common areas from the dominant winds and solar movement. The intertwining of the canopies floating on the new floor generates a perceptive ambiguity that immerses us in an environmet that replicates what it perceives. Together they make up two triangles that are visual focal points of their immediate surroundings. The space under the canopies becomes a game of mirrors, where relationships are built between the what is real and virtual. The fact of breaking the ground and framing it under the canopy in a precise manner, reinforces this idea of virtuality, where the passer-by enters an imaginary world. The perception of the whole is characterised by the lightness of the formal game of the canopies with their shared light entry, reinforced by the visual lightness provided by the new covering material, as well as the sloping texture of the coastal halophilic gardens, which show a changing dimension according to where you approach.
These directions together with others, as a result of the programme of requirements, generate an anisotropic spatial mesh that the project assumes as a starting point for the geometry of the walk. The formalisation of the project is resolved with two materials, concrete and glass, and with three layers at three different levels. The first one is flush with the existing walk and shares the same material to achieve a continuity that integrates the intervention with the walk. The other two layers are under the promenade: one and two metres below it, but always above the highest tides and within the limits of the naval protection perimeter. One of the objectives of the project with this new accesible walk is to narrow the distance between citizens and the sea in almost all the city. This is achieved by means of a large terrace suspended over the sea, and inserted in the port landscape so characteristic of the city of Las Palmas de Gran Canaria. Freed from gravity, our feet on the water search for a place to look and extend our distances and find the face of the place, that image that allows us to recognize it.
