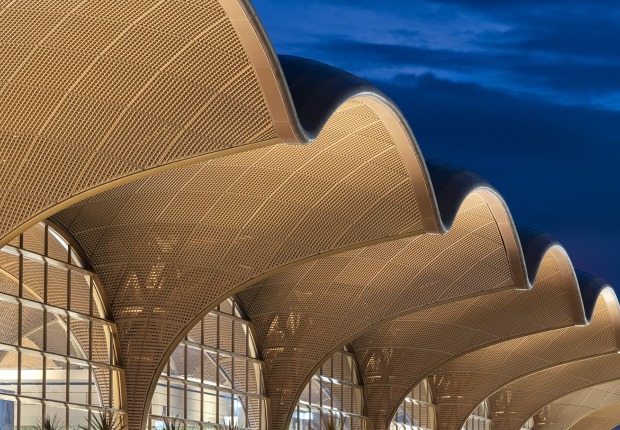The project has a warm and homelike character thanks to the fundamental use of wood in both horizontal and vertical walls. Another protagonist is the double interior envelope that houses the shelves, reading and study rooms, offices... The access door to the children's room is hidden in a pivoting bookcase.
Description of project by Murado&Elvira Architecture
The new Public Library and Historic Archive is located at the former Sancti Spiritus Hospital. The existing structure was built in the XVI century behind the ex-collegiate church of Santa María. It is a two-level building embedded in the sloped historic city center with a garden and an inner courtyard.
The garden had an orchard and well and the courtyard shows two granite staircases leading to first floor. Two sculptures in stone are also located here; a pilgrim and the Apostle Santiago. The building is the outcome of three juxtaposed structures: Sancti Spiritus Hospital, Mª Magdalena and Apostle Santiago. The building belongs to the baroque civil architecture from the second half of XVII century in Galicia.
The intervention aims to implement a contemporary library and archive in the old structure in a straightforward and easy way. Due to a long sequence of alterations and local transformations, the patio and garden had lost its due importance. In general terms, the project aims to give the building back the desirable role of those outdoor spaces.
In the ground floor a large hallway is opened. Crossing longitudinally the building, this space organizes all the new Library circulations. Like an indoors street, it links the main entrance with the patio and garden. At one side, a new stone surface leads the visitor to the garden exit. This thick wall, made of local granite ashlars, is pierced by the existing windows, the doors to other rooms and a new niche seat. It also gathers the archeological pieces found scattered in the original building.
Facing the stone wall, a wooden volume assemble the Historic Archive (one of the most important in the region), bathrooms and elevator. Circular perforations in the side of the staircase help users recognize the location of the way up to the Library, also giving a glimpse of its material treatment.
In order to guarantee a seamless indoor-outdoor connection and to recover the usability of the spaces surrounding the courtyard, the connection levels of all these spaces were readjusted. The multipurpose room and the children’s library extend freely to the courtyard. The perimeter of this room is defined by a sequence of curves in different apertures. This geometry takes advantage of the original space’s irregular shape and gives it a new playful identity. The curved wooden walls integrates the shelving and some openings to hidden spaces behind, such as a wardrobe and a puppet theatre.
Accessing from the main hallway, the door to the children’s library is a pivoting shelf, a secret door that is invisible from the interior when closed. Air condition vents are x-shapes integrated in the wooden walls and ceilings. Kids can sit on the textile floor that folds up here and there on the vertical surfaces forming seat backs where children can recline.
Several solutions in the ground level announce those of the main library in the first floor, like the circular openings in the main entrance door and the staircase or the material and spatial treatment of the children’s library.
The first floor is also organized in a way that stresses the importance of the courtyard. All the space is opened around this epicenter, so that the main reading room runs without interruptions. A double maple wooden skin envelops this space completely, opening a concentric functional band composed by a series of interstitial rooms: individual studies, bathrooms, offices and bench reading rooms. The floor is built with the same material as the vertical walls. The same happens at the ceiling, a triangulated surface that adapts to the structure and technical systems dimensional needs. This poché’s thickness is rendered visible in the roof’s skylights (big white truncated cones) and the perimeter rooms attached to the old façade like religious reading cabinets or medieval festejadores.
Inner façades are cut out, perforated and inscribed in order to connect both sides and also to navigate through the different spaces of the library, creating a distinctive identity to it. The resulting space is both graphic and spatial, and mono-material. Its scale oscillates between the affective and domestic condition of furniture and the big ark embracing individuals and things.
Furniture
Outdoor furniture, fountain and lamps, is built in chrome steel that blurs in the vegetal surroundings. Indoor furniture is fabricated with the same maple wood used in the building. Tables are the negatives of the doors in the lecture hall interior façades. When combining those cuts in different configurations different tabletops are obtained. Legs are wooden triangular brackets, useful for moving in the points of support thus opening up additional leg space.
Garden
The garden runs along a path that links the access space with the direct access from Manuel Valverde Street. This circuit connects three consecutive episodes. The first one is the existing fruit trees orchard, where original stone ashlars -salvaged during construction- forms a carpet next to the well and form small seats here and there under the trees. The second one is the fountain. Finally, a new grove of paper birches, Betula Papyrifera, a speciesthat produce a thin bark that in ancient times was used as writing paper. Next to the birches the visitor can lean on stone sarcophagi while looking at the rainwater collected inside.













































