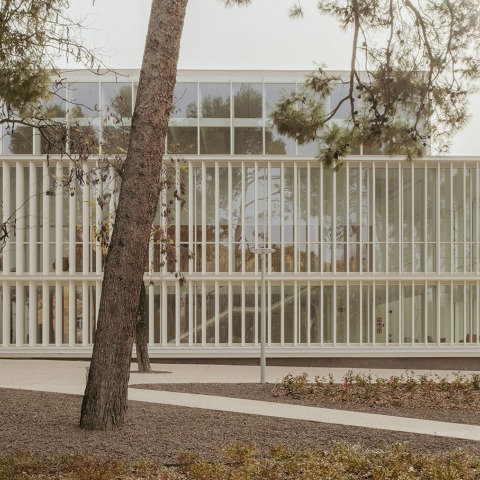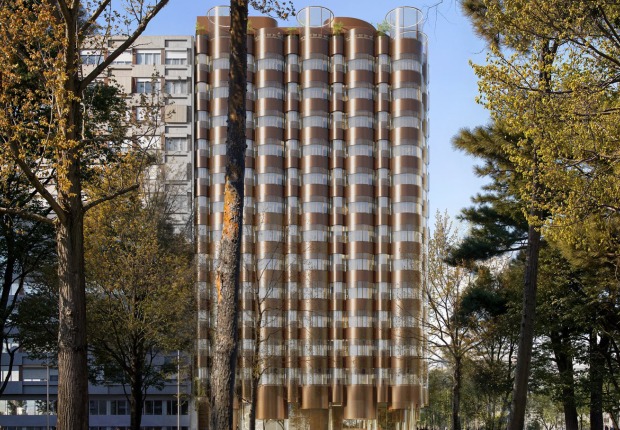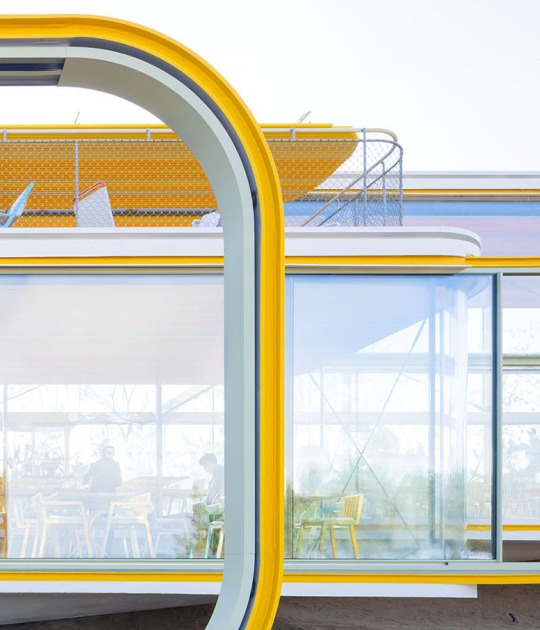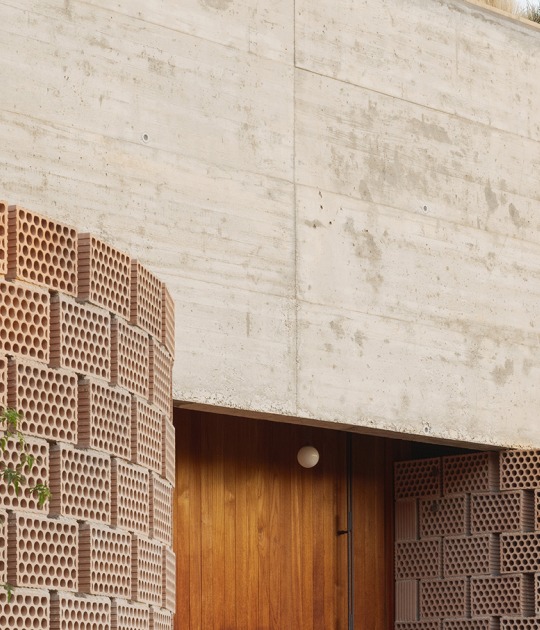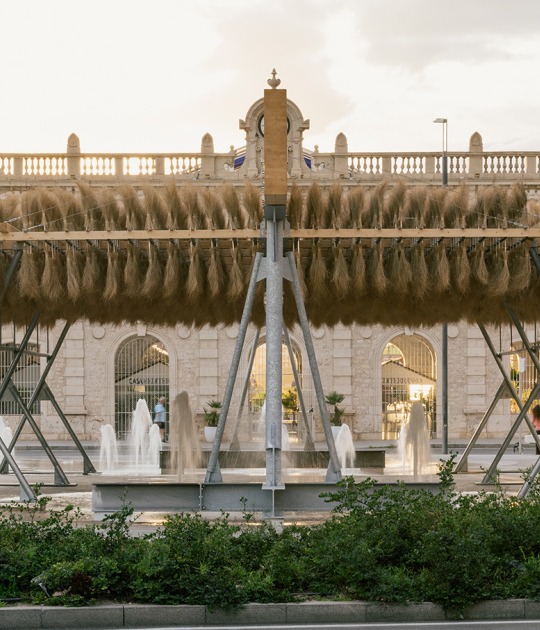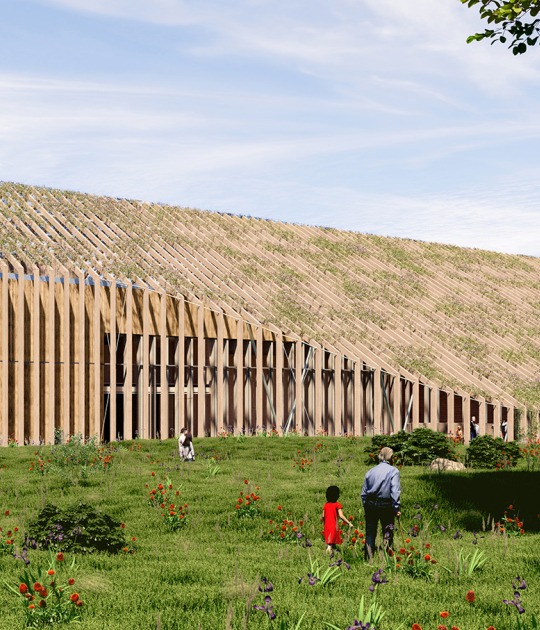
The project developed by Mónica Alberola is structured around two main strategies: the elimination of the negative impacts of the existing buildings, achieved through an envelope with a continuous rhythm that structures the complex and generates a fluid transition between the new and the preexisting, with light as its central element; and the creation of new spaces that offer a unified and representative image while fostering a connection between research and teaching. This is achieved through coordinating and connecting elements that are accessible and perfectly integrated into the grounds.
The expansion and renovation of the National School of Health has been carried out at a low cost, thanks to a combination of efficient construction, sustainable facilities, and careful attention to the spaces and atmospheres created, without compromising the quality of the result. Furthermore, the entrances and corridors have been reinforced, and, to offer optimal conditions for the development of various activities and encourage spontaneous use, the interior study and relaxation spaces have been linked to the exterior, thus promoting the integration of the complex with the surroundings and the comfort of visitors.

Expansion and Renovation of the National School of Health by Mónica Alberola. Photograph by Aberto Amores.
Project description by Mónica Alberola
In 2019, the Instituto de Salud Carlos III, under the Ministry of Science, Innovation, and Technology, launched a competition for the expansion and renovation of Pavilions 7 and 8 on campus, which house the Central Library and the National School of Public Health.
The initial condition of these pavilions was highly deficient, the result of a heterogeneous accumulation of spaces and volumes that hindered the proper development of ENS activities and their connection to the Library. Additionally, the complex did not meet modern requirements in terms of energy efficiency, comfort, and sustainability.
The project was based on two key objectives: on the one hand, reorganizing the existing program, and on the other, incorporating new uses that would revitalize the campus, fostering exchange among researchers and promoting joint activities to generate synergies in the field of health. The goal was to restore the institution’s prominence and strengthen its identity.

The intervention was structured around two main strategies: first, eliminating the negative impacts on the existing buildings, and second, creating new spaces that would provide a unified and representative image for the complex while facilitating interaction between research and education.
The newly constructed volumes adapt both to the terrain and the pre-existing buildings. In this sense, the new programs—Atrium, Campus Cafe, and Auditorium—not only add character to the complex but also function as key organizing elements, unifying the intervention and enhancing its formal and functional cohesion. A key aspect of the project was ensuring full accessibility by resolving level differences both inside and outside the complex.
A large atrium or vestibule runs longitudinally between the pavilions, serving as the main organizing element of the project. This high-ceilinged space, structured by a continuous rhythmic enclosure, resolves the transition between new and existing structures while filtering natural light to create a distinct interior atmosphere. The formerly enclosed space between the Library and the School has now been transformed into a permeable area, connecting the entire program and consolidating the unified image of the intervention.

The Auditorium is one of the most significant elements of the project, both in terms of its size and its role as a newly incorporated volume. Its access is arranged through the large vestibule on two levels, while its interior—conceived as a sober yet representative space—meets acoustic and functional requirements, including the integration of translation booths.
The Cafe, located at the eastern end of the atrium, is developed across two levels, enhancing the relationship between circulation routes and external access points while integrating the previously nonexistent garden.
Additionally, the entrance halls to the faculty offices on the south side and the Library on the west side have been completely renovated to provide optimal conditions for various activities and encourage the spontaneous use of these spaces within the academic environment.

The reorganization of the complex has also required interventions in the surrounding environment. A garden with an organic geometry envelops the project, structuring the slopes and allowing for accessible pathways. Its design creates a welcoming approach to the building, serving as a catalyst between the built environment and the natural landscape while also completing the campus’s botanical path.
It is worth highlighting that this comprehensive renovation was carried out at a reduced cost without compromising the quality of the outcome. The combination of efficient construction, sustainable installations, and careful attention to spaces and atmospheres ensures not only the proper functioning of the complex but also the growth and visibility of this key institution.
