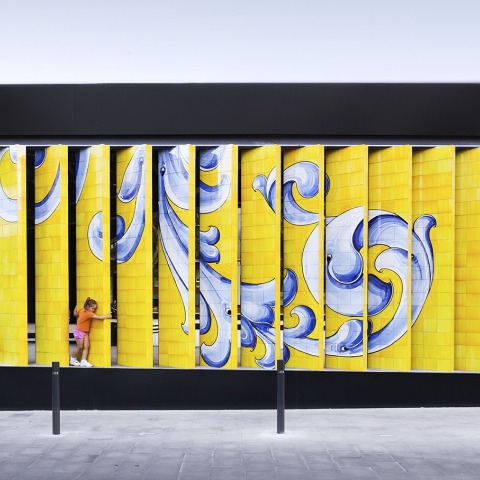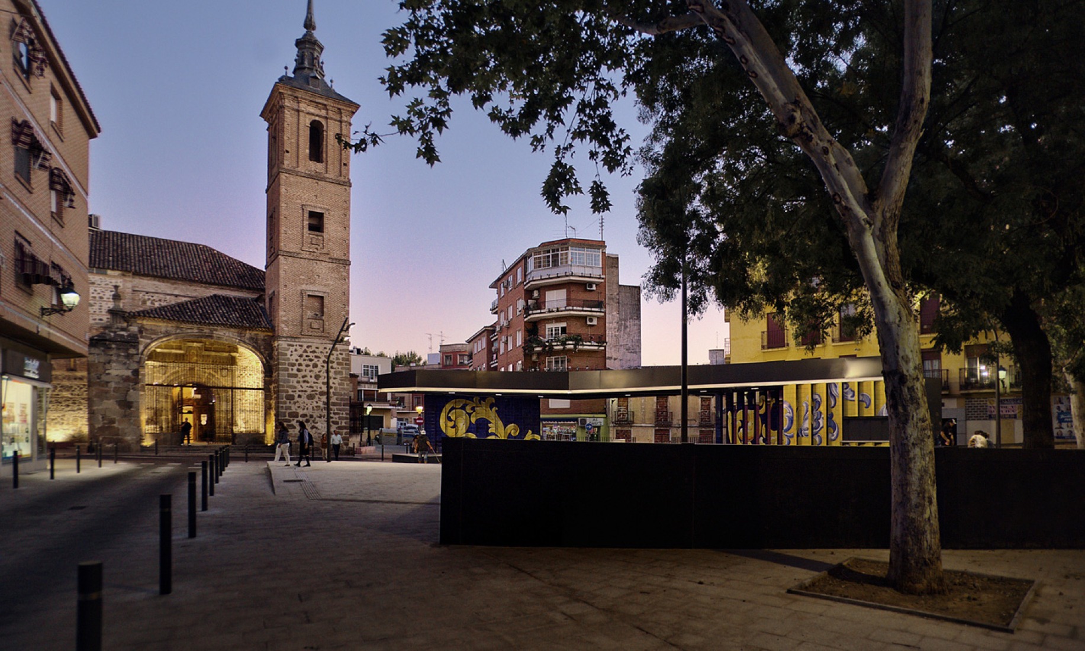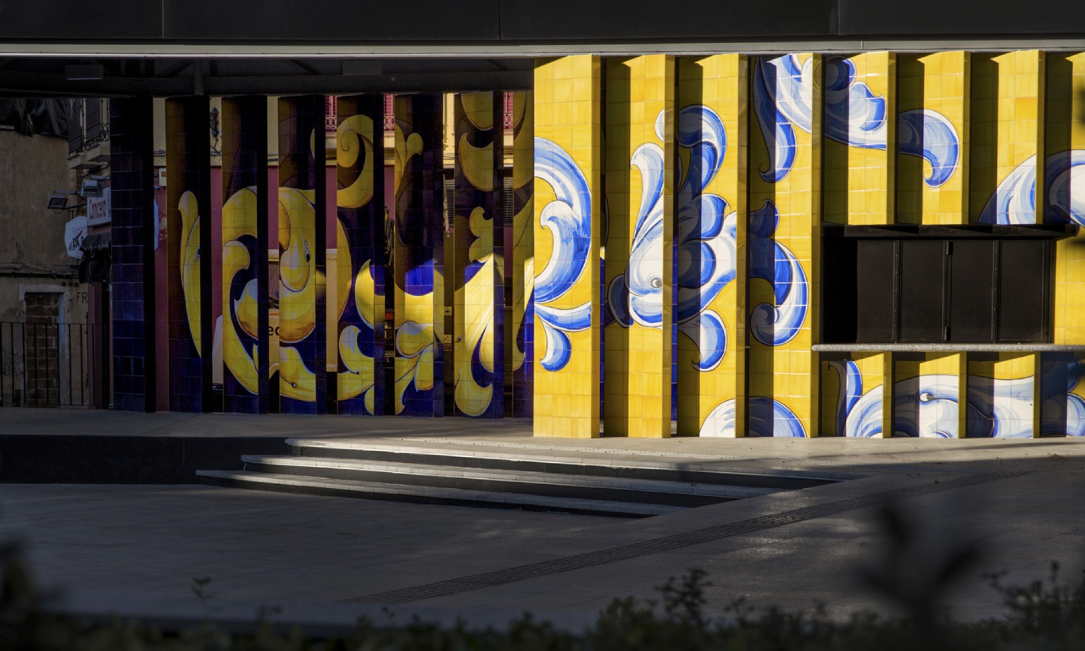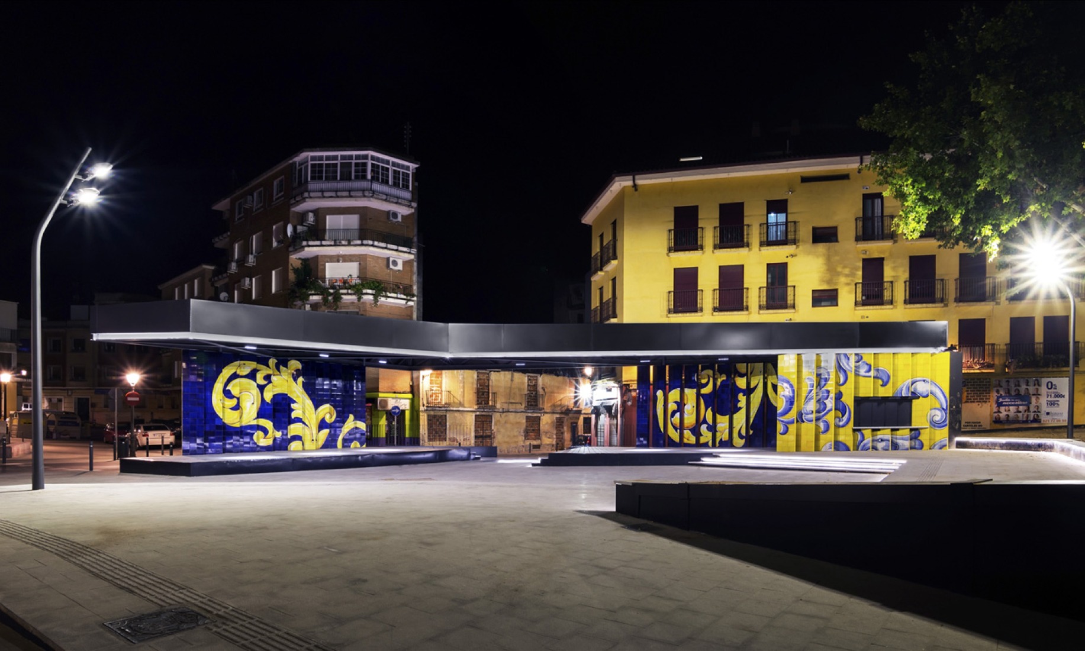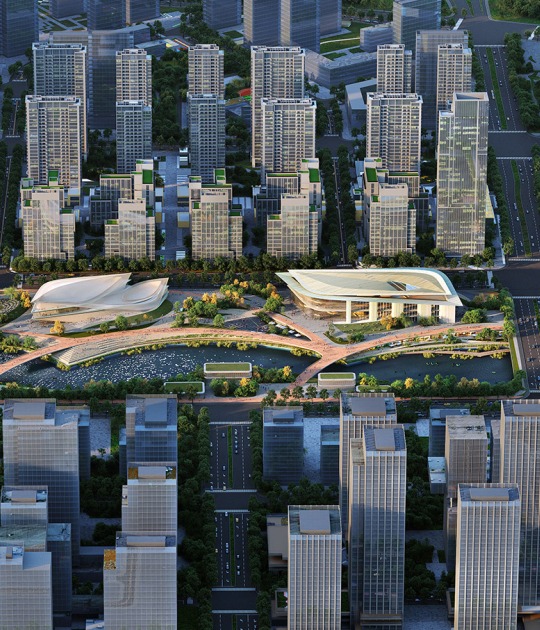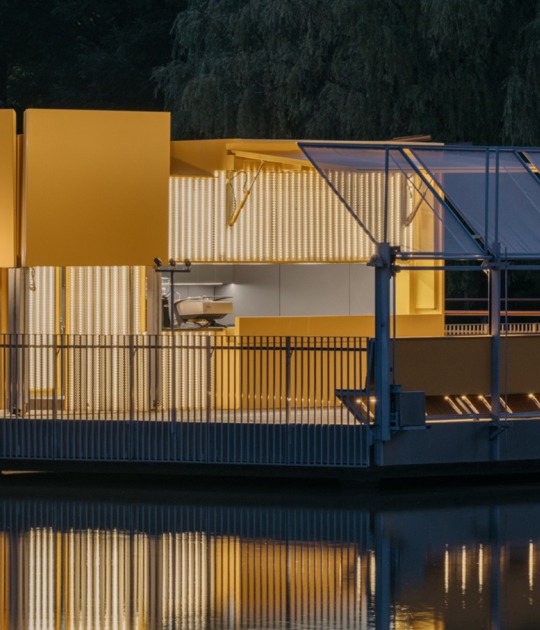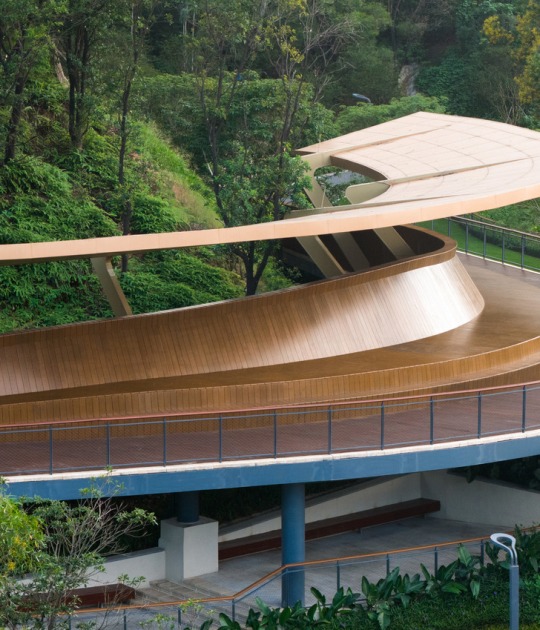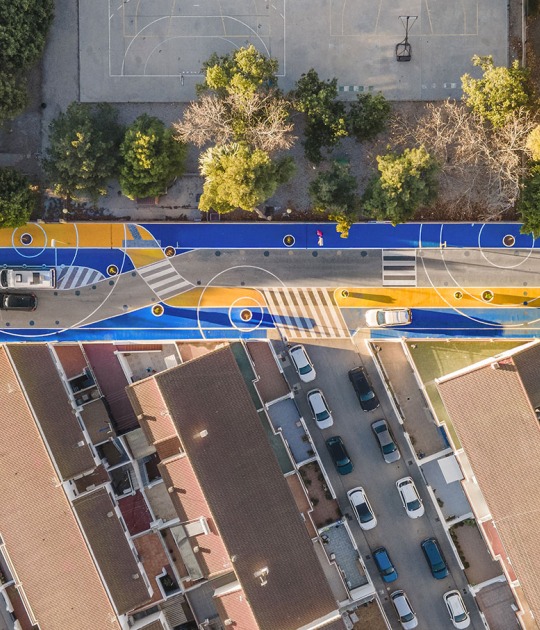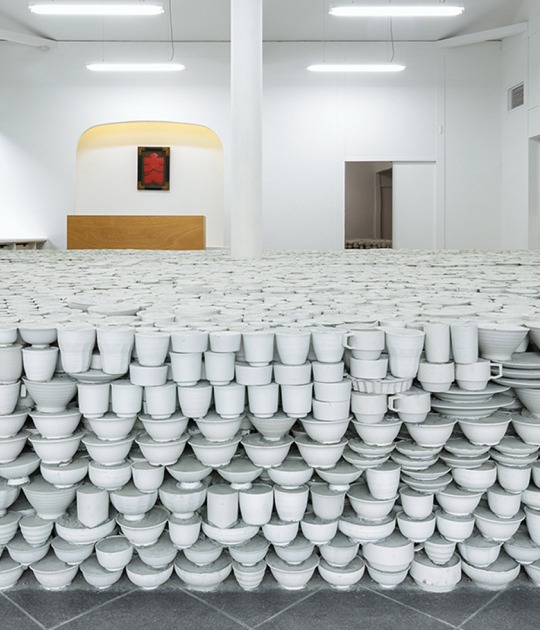As part of the competition organized for the rehabilitation of urban space in Talavera de la Reina, the architectural firm OOIIO has won two prizes with its proposals for two spaces, Plaza del Salvador and Plaza de San Miguel.
The intervention in Plaza del Salvador aims to create a space for culture, an outdoor flexible and multifunctional stage to celebrate different activities and revitalize the surrounding areas.
Description of the project by OOIIO
The Square of Culture is a proposal of urban intervention which has as main objective to revitalize culturally the public space of Talavera de la Reina. We make a multiple and flexible scenic space that surrounds and delimits El Salvador square. A place you can enjoy watching a film in the summer cinema, listening to music in the open air, going to photography exhibitions, dancing in concerts and “verbenas”…
This project comes from a rigorous analysis of the public urban space in Talavera, taking into account the traffic flows, sunlight, topography, and pre-existing use.
Let’s reactivate the public space!
TRAFFIC FLOWS AND GRADIENTS
The project takes advantage of the square natural gradient to generate several open-air stages and grandstands. The square pavement reaches from the pedestrian zone to the road, to achieve a visually larger square and make the passer-by the real user of the public space.
SUNLIGHT AND FUNCTIONALITY
The square shaping comes from the sunlight and shadows study, with a functional objective. The children's games zone with morning winter sunlight, the benches, grandstands, and vegetation protected from summer sunlight.
SIGHTS AND VEGETATION
The frame stage is placed in the most visible point of the square becoming an emblematic element of the Culture Square. The existing vegetation is reinforced by a green slope that surrounds the main stage.
USE AND CULTURAL REACTIVATION
Current uses (church, school, and commercial) are emphasized, as long as we preserve a specific area for children to play and some terraces and we create a scenic space with a double stage for cultural entertainment events. This urban auditorium will make the cultural offering of Talavera more powerful.
