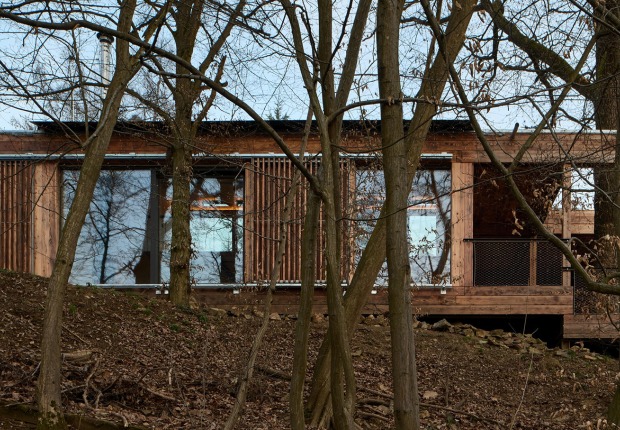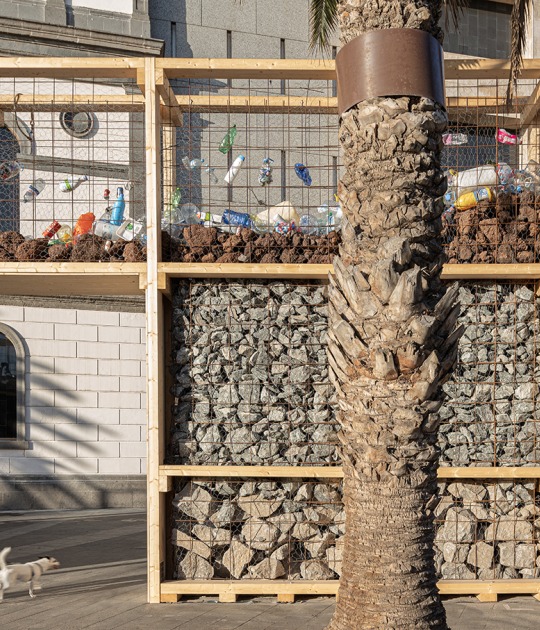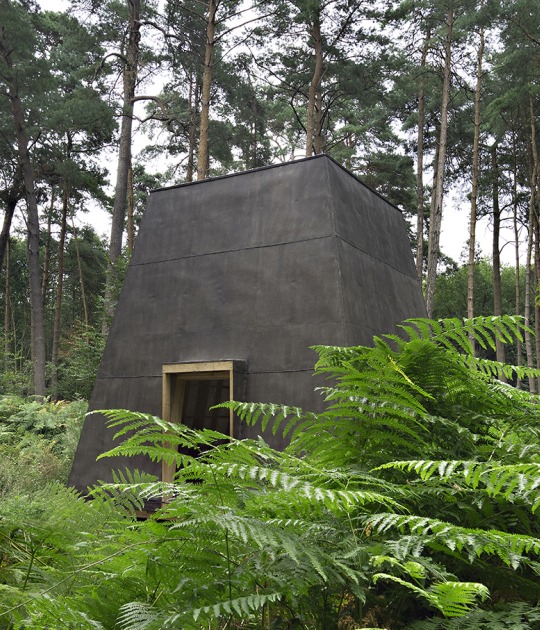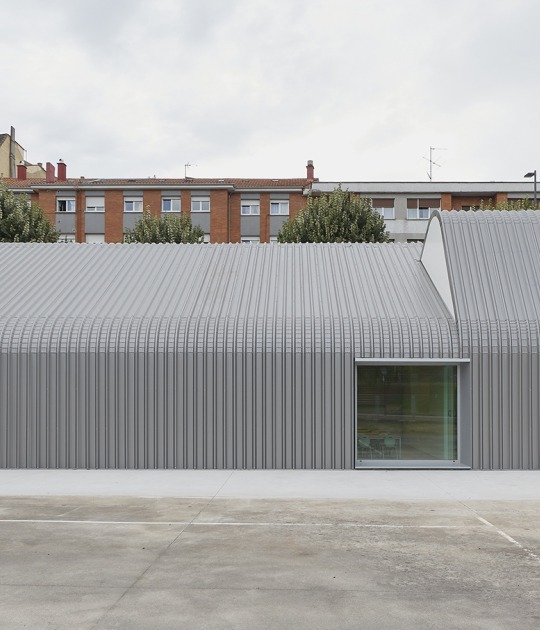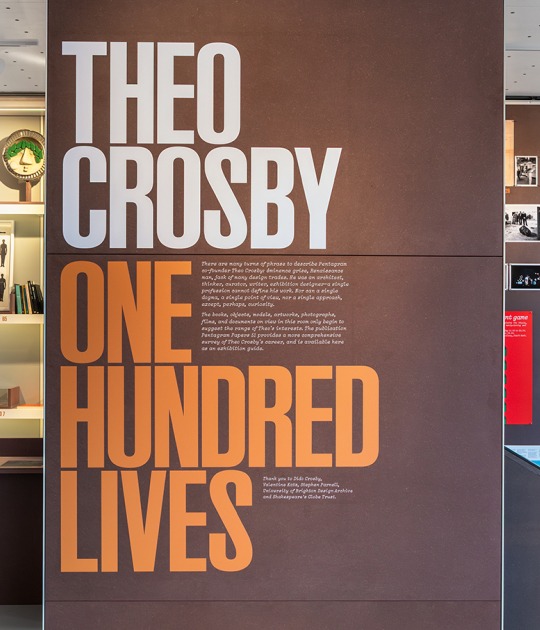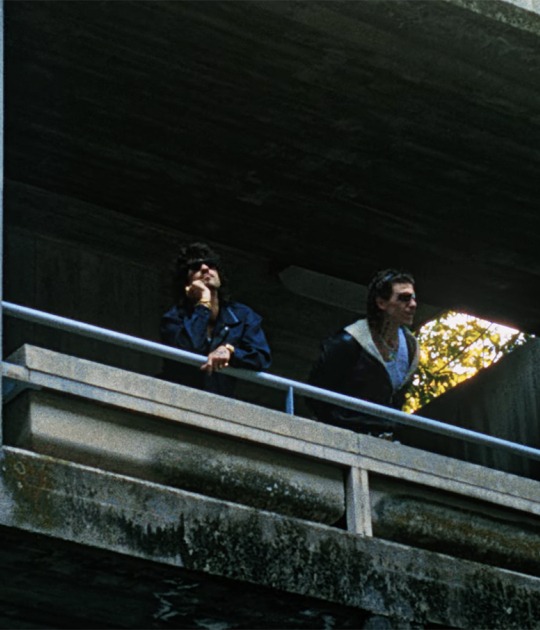The project is much more than an interior adaptation of the building responding to the new programmatic needs, it opted for the office landscape, to make that vision of infinite corridors with rooms on both sides disappear, and an entire amalgam of new spaces was created to respond to the greater restrictions that the regulations establish on sustainability. In addition, spatial adaptation interventions were carried out (resolving connections between different heights of the floors, intervention in the toilets...).
The architects participated in a work system that invests their decision-making capacity, in which they necessarily remain the only ones with an overall vision that allows a complicated project to be successfully carried out and that in the end must be the best spaces for people so they can work on it.
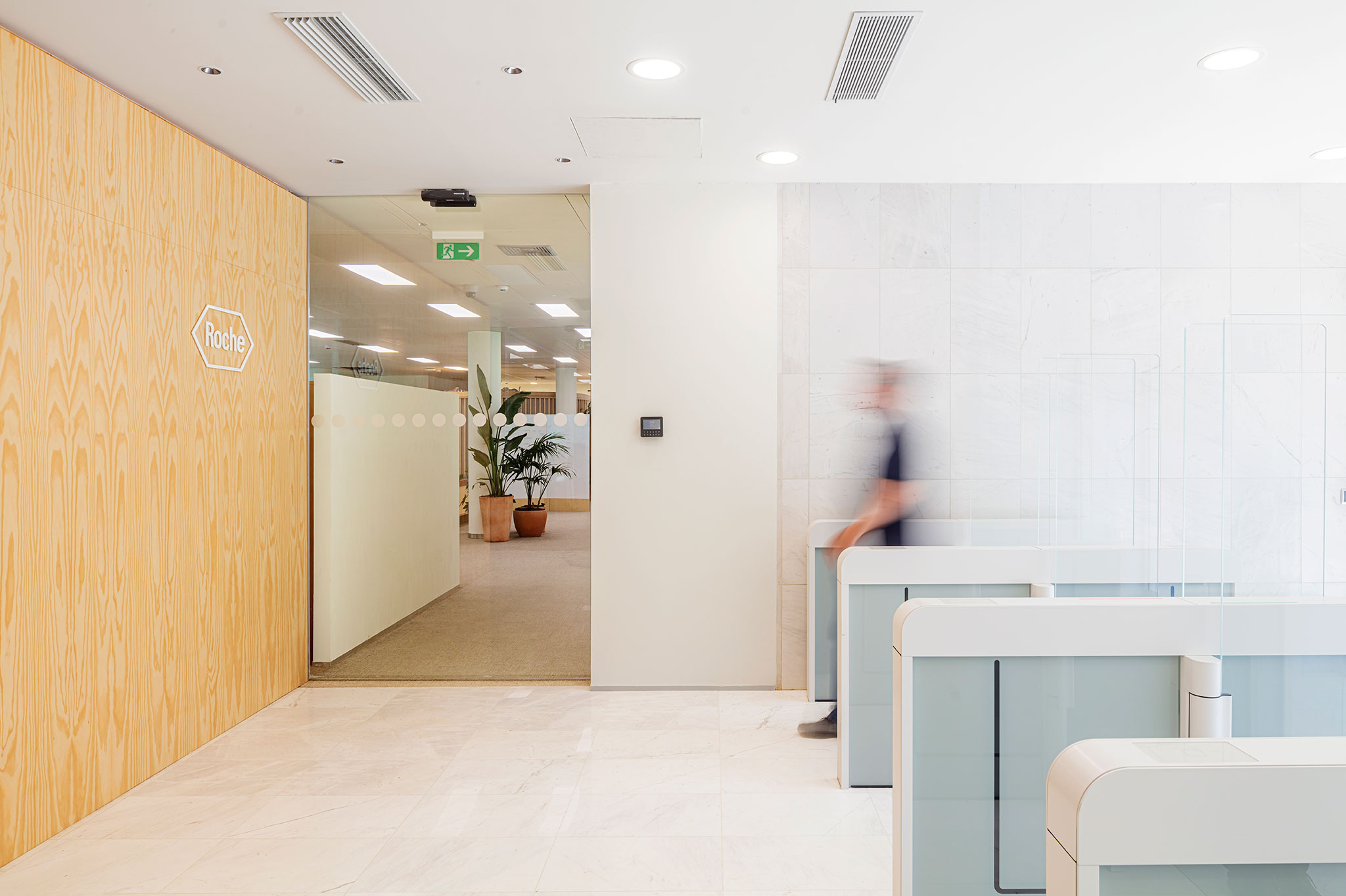
Roche corporate headquarters by Octavio Mestre Arquitectos. Photograph by Adrià Goula.
Project description by Octavio Mestre Arquitectos
Sometimes life gives you a second chance. Initially rejected, three years ago, from designing the company's new headquarters because the studio was too small, we were given the opportunity to do the interior design of the old 6,364 m2 building that had originally been its headquarters and which, in any case, It must have had a similarity in image with the new one's proposal.
The fact that
A new way of working is making its way into the office world: collaborative workstations, hot desks (hot tables, that is, unassigned workstations), a multitude of different types of meeting rooms depending on their uses (one to one for meetings of two people where confidentiality is essential, work meeting rooms, rooms equipped with screens for videoconferences, board of directors, etc. Every time, in our implementations, there are more lockers (they are the usual lockers, but in English it sounds more modern) and fewer cabinets and table books (and more if the tables do not have an owner)... Coffee Points are understood as socialization centers of the plants, where people who work in unassigned positions also work, with their own computers, connected by Wi-Fi with those who telework from home... just what we explain in class, at ELISAVA, in the “Workspace Design” course that we teach with Ricardo Guasch, for 22 years now and in the that we have been witnesses and participants in these changes... a puzzle that must allow more than 500 people to find a harmonious place to work.
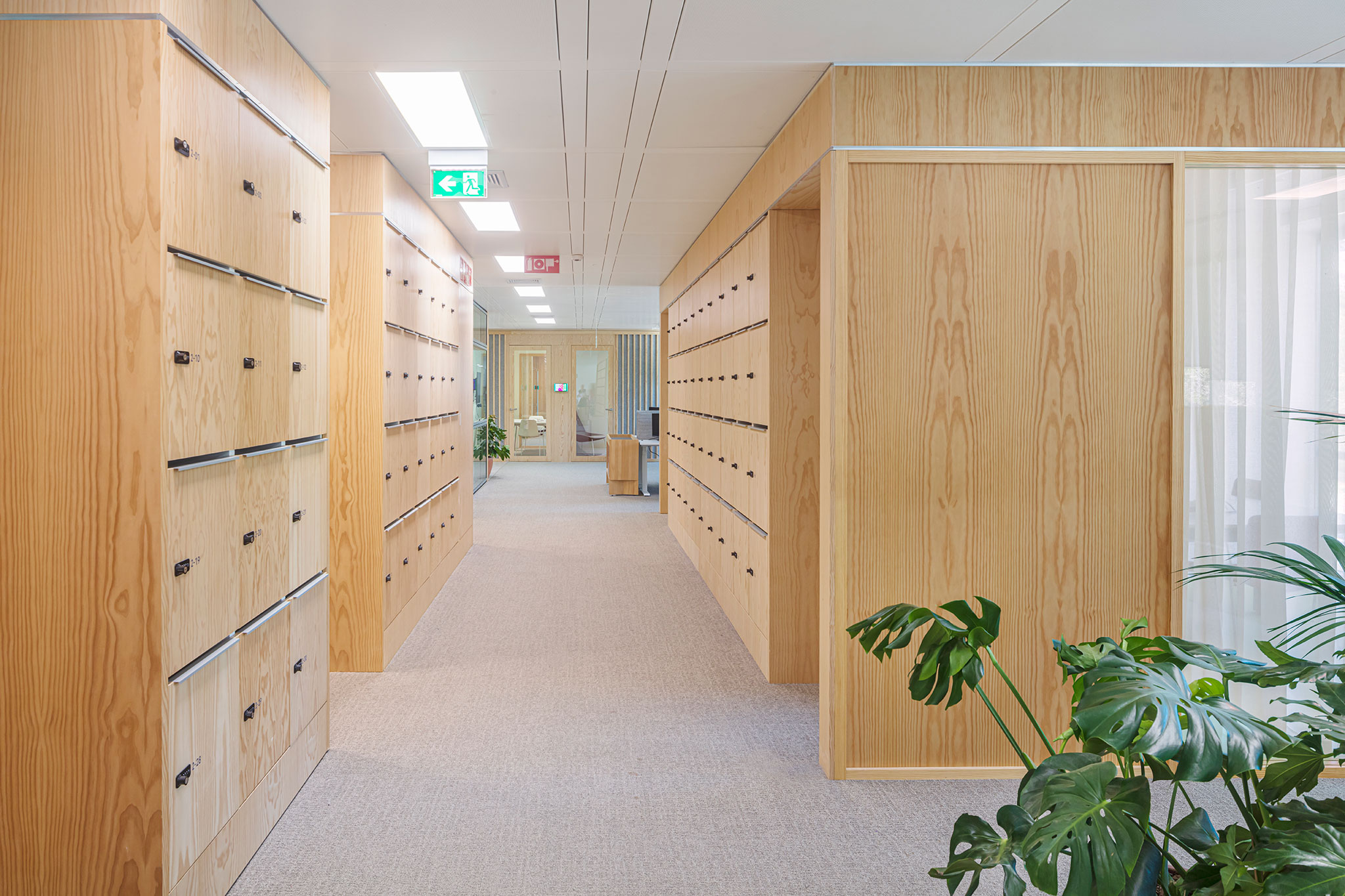
Roche corporate headquarters by Octavio Mestre Arquitectos. Photograph by Adrià Goula.
The interior design that we propose (when an architect does interior design, he ends up doing architecture) responds to these new needs of today's office: to those different types of hybrid jobs to which we were referring... The fact of betting on the landscape office (not even the director of the company has his own office) must be compensated with those rooms that we call PODs and booths to talk on the phone, with due privacy. And, in that way of understanding the inner world as architecture, above the new ways of working (work is always work) there was something fundamental: the old plants, with their immense rooms that looked like school cafeterias, had something of a hospital room. post-war, and avoiding that vision of infinite corridors, with rooms on both sides was one of our objectives. That is why the hallways are broken up with pieces, with the aforementioned phone booths and meeting PODs, to provoke diagonal views, not only on the floors, but also through the central patio, between the two wings of the building, understood. everything as a whole… That possibility always seemed fundamental to us.
In addition to the Coffee Points on each floor, there are multipurpose rooms, overlooking the patio that, strategically located, depending on how the furniture is organized, can serve as meeting rooms, conference rooms, entertainment rooms or occasional dining rooms, although The dining room of the various buildings that make up the campus is in the new building, designed by BiR.
Fundamental issues have also been acoustics, soundproofing of meeting rooms and PODs. And biophilia, making nature enter everywhere, not only in the surrounding landscape, but in the central patio and in the various office floors. That is why the central patio that articulated the old building becomes an authentic garden. That consideration has been present in all decisions, because these qualities are in the company's DNA. As well as sustainability: to guarantee it, all pertinent measures have been taken, more restrictive than the parameters imposed by current regulations.
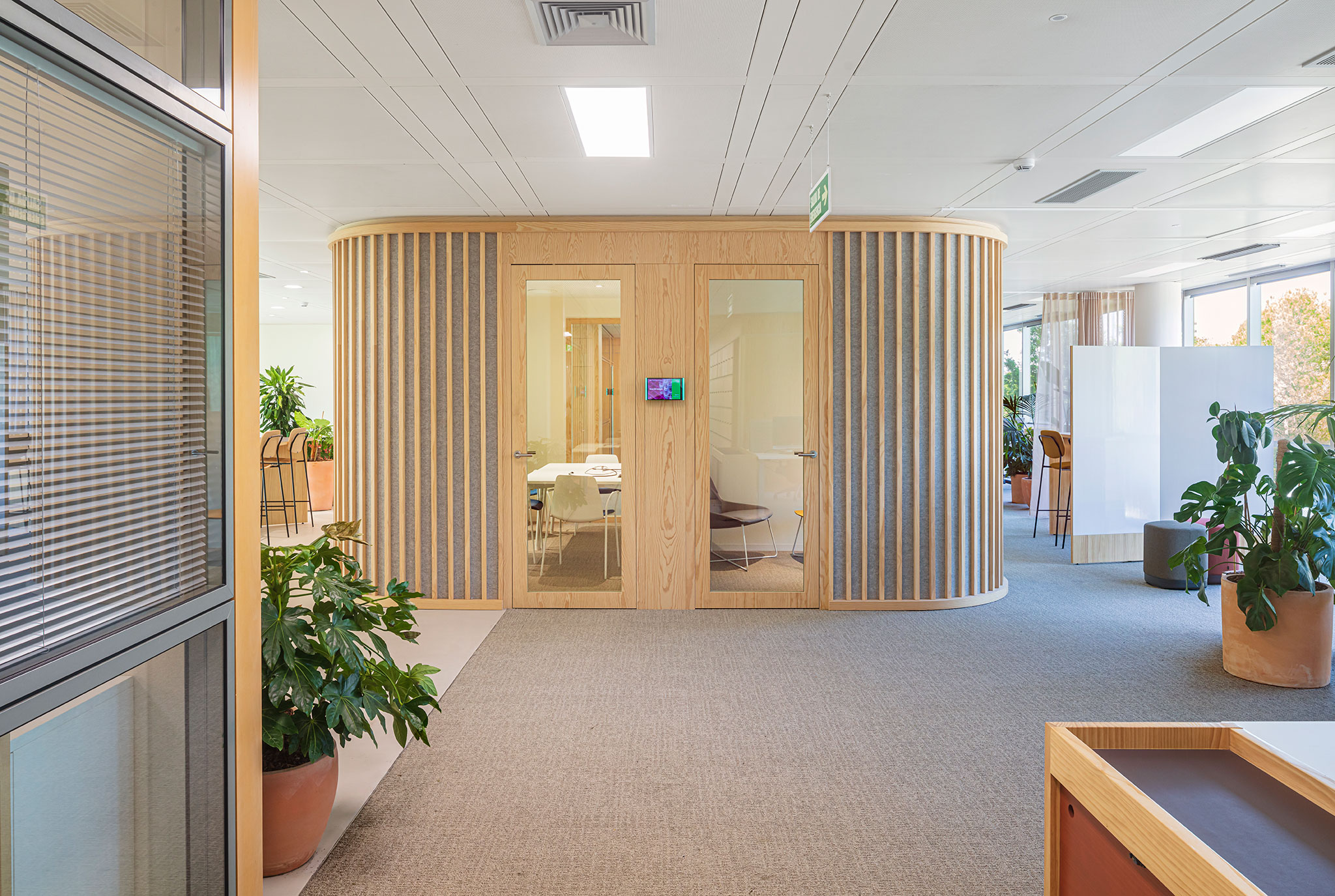
Roche corporate headquarters by Octavio Mestre Arquitectos. Photograph by Adrià Goula.
The bathrooms have been renovated, the furniture that was already pre-selected has been used. Part is from Vitra, part from Bernadí, others according to the design of Emiliana (Emili Padrós and Anna Mir, good friends) who won the previous competition called for this purpose and which had to comply with the White Paper of the offices that the company has for its different headquarters distributed throughout the world and written by the friends of MESURA. Sometimes acting as architects (as happens with chefs) is about finding the right proportions between the ingredients and making them fit, combining without pain. I once heard it said that the difference between poison and vaccine is the dose.
There are many project decisions that are not apparent (this is what I call playing without the ball). The hallway on the first floor needed to be glazed (in fact it is the Ground Floor, depending on where we consider the elevation) over the central patio and it was done with full silicone glass that only the trained eye discovered was an addition... the railing The stairs would not comply with today's regulatory heights (it didn't have to, because that's how the license was granted) but the property wanted it to be that way and we added a supplement that makes it non-climbable and that, if they don't explain it to you, it seems, Also, originally... how to integrate the new turnstiles into an entrance that had to be a service entrance because the main one is through the other building. Or how to make the training room, with access to the outside space and that had to be able to function independently of office hours... and many other things that were planned and not implemented such as the Food track, converting the roof terrace into a terrace chill-out or the railing designs for the garden stairs that are now going to be executed.
The good harmony that we always had with the property meant that we also ended up building the entire fourth floor of the new building, in which there is an office part (with similar finishes, but given the different height between floors, the various solutions had to be adapted) and the company's laboratories, a project within the general project that DEERNS developed and to which we limited ourselves to providing legal coverage.
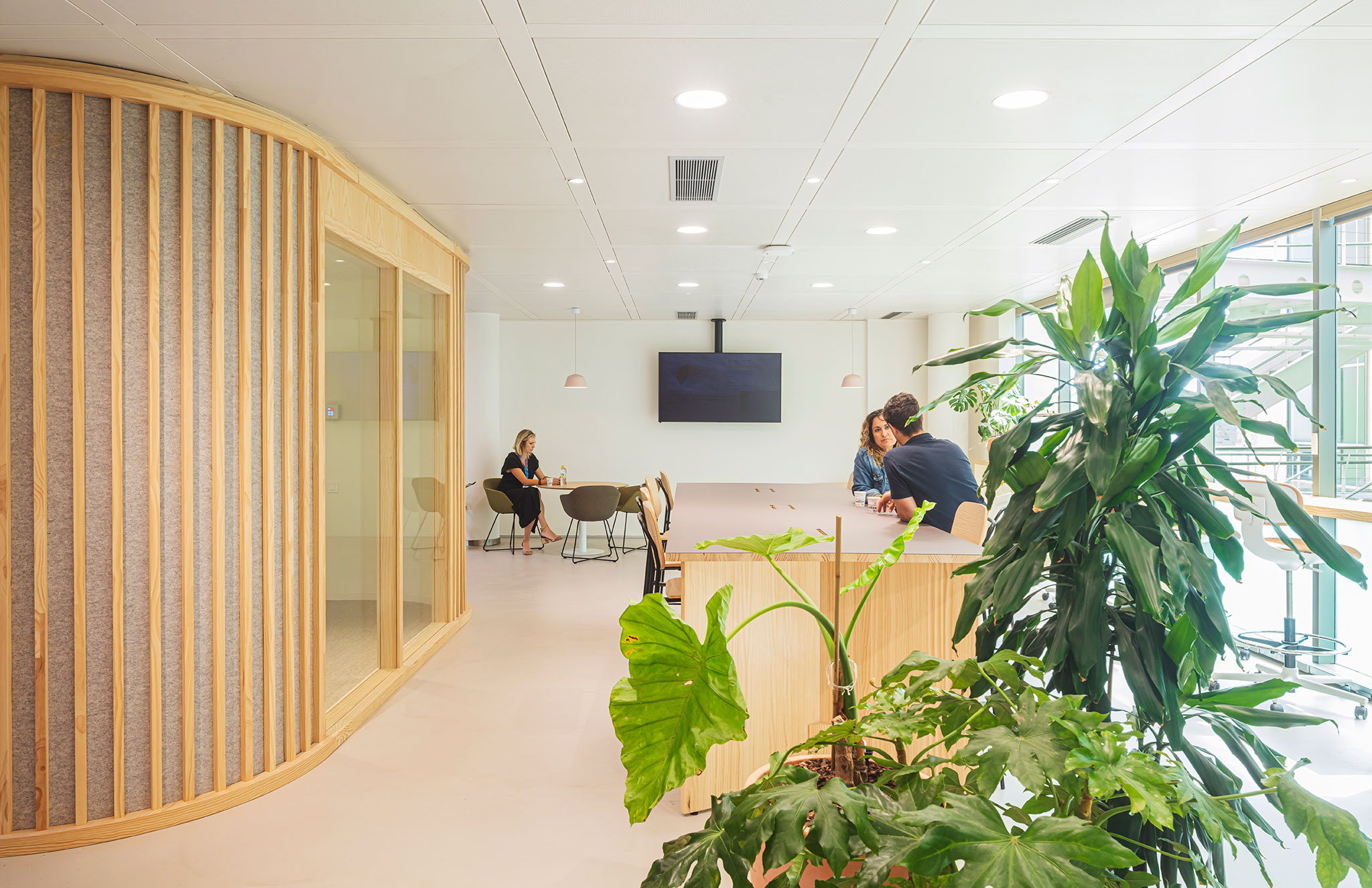
Roche corporate headquarters by Octavio Mestre Arquitectos. Photograph by Adrià Goula.
The how…. Project and Construction 2020-23
The project was developed according to the Anglo-Saxon Design & Built model in which a company previously selected by the property establishes a PMG (maximum guaranteed price) and you become dependent on it as another industrialist (a supplier, in this case, of ideas and design). The responsibility lies with the construction company, but God forbid that something had happened. I paid my insurance, as always, just in case.
The truth is that the balance of powers is reversed, the cart is put before the horse, in my opinion, and it is difficult to adapt to the idea that the client is the builder, because not even the client believes that. But that seems to be the music of the times... The truth is that one works a little less than in the conventional way, but it is even more true that one earns much less... That is the truth, because engineering does not hang on our shoulders either. contract. But there has to be someone who has it all in mind and that someone must continue to be us. I will not expand on the topic. The luck, in our case, is to have had a very good construction company, ISG, with whom the relationship was always fluid... and a very good Project (in this case, the people of MACE)... And a very good team of quantity surveyors with those of us who met again, after having worked together many years ago. I always say that if things go well, it is everyone's credit and, if they go badly, it is the captain's fault, a role that I claim as an architect. As happens with coaches, they can be kicked off a team, but never make the lineup.
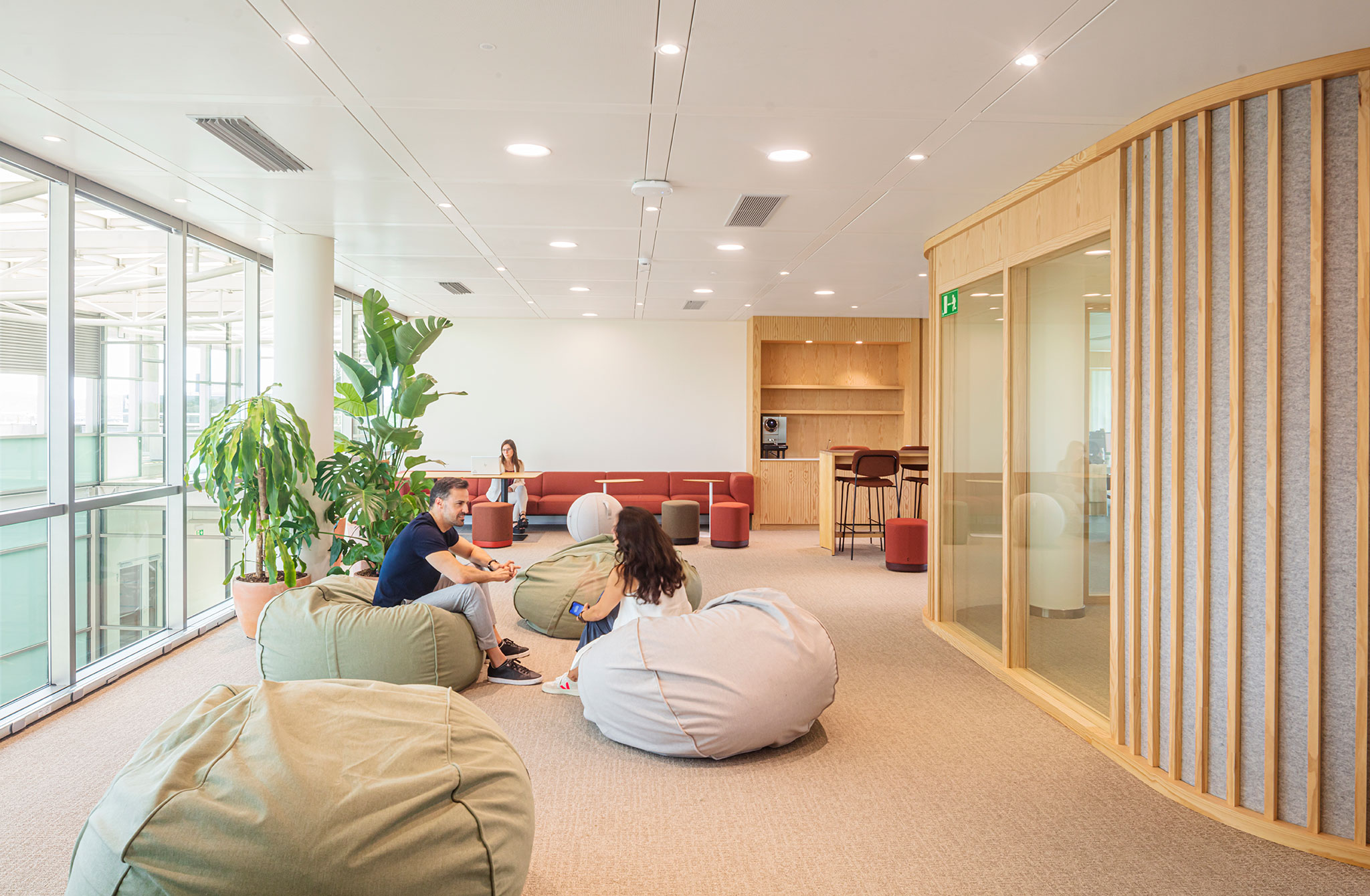
Roche corporate headquarters by Octavio Mestre Arquitectos. Photograph by Adrià Goula.
Everything was developed in collaborative BIM. We had to get our act together, learn, take classes through the specialists that Capell recommended to us, and buy the license. You learn better when you are forced to give a quick response from your daily work. We already know this for other occasions... It was lazy, because, conventionally, one already has WhatsApp groups at work and shares Dropbox folders where each professional uploads their data updates. Aside from the fact that one has it all in one's head. I don't see so many advantages, but it must be a matter of age... Some of us maintain that architecture is always somewhere else. It's what's left when you take away everything else from what we build... the essence. And as Oíza said, when you get older, you are almost only interested in poetry and geometry... if they are not the same thing.
The truth is that in architecture (and in life) I have always been more interested in what than in how.










































