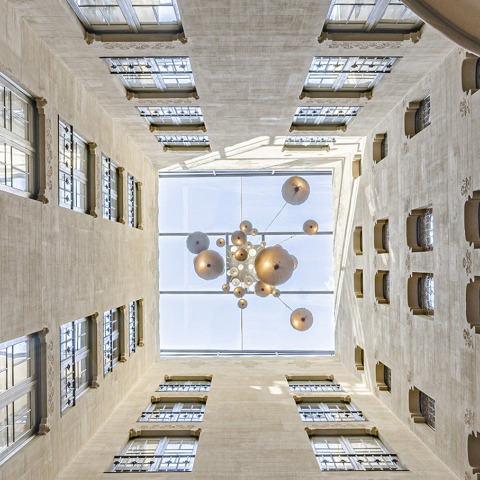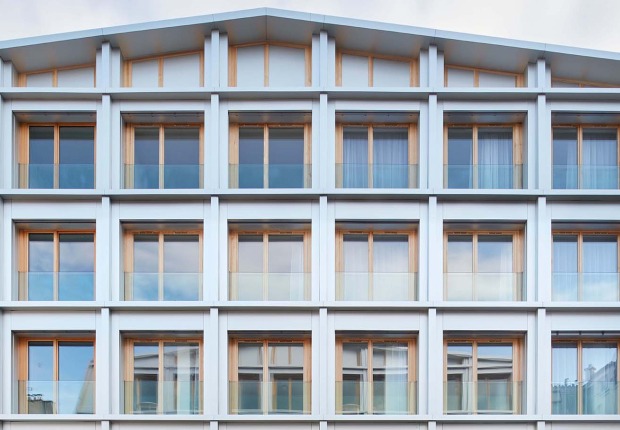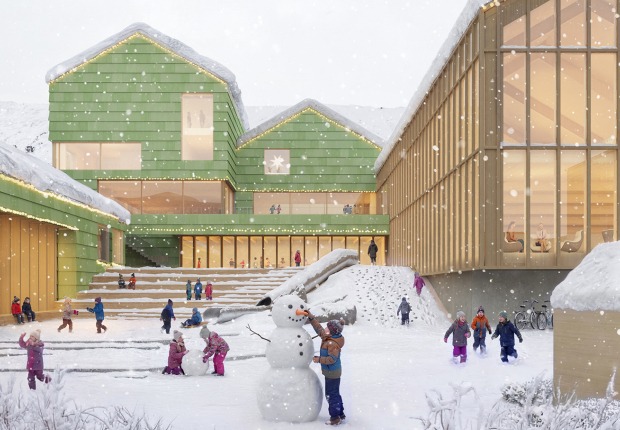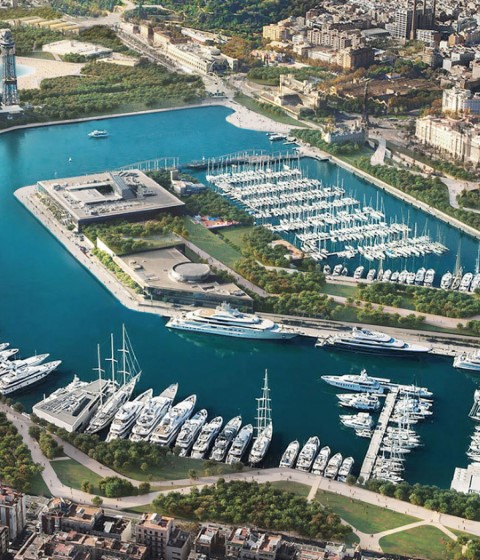A work that in its beginnings was a complicated realization of having to intervene on its initial structure, changing its access from the front to the side in order to have access with a carriage, maintaining the nucleus of stairs, opening a central bay to create a patio, with the private access staircase to the main floor, in the manner of those of the large Gothic or modernist buildings built on Paseo de Gracia.
The initial transformation also involved the construction of two new floors and a new bay leading to the patio, to which an extraordinary gallery was later added.

Renovation of the modernist Casa Oller by Octavio Mestre. Photograph courtesy Casa Oller.
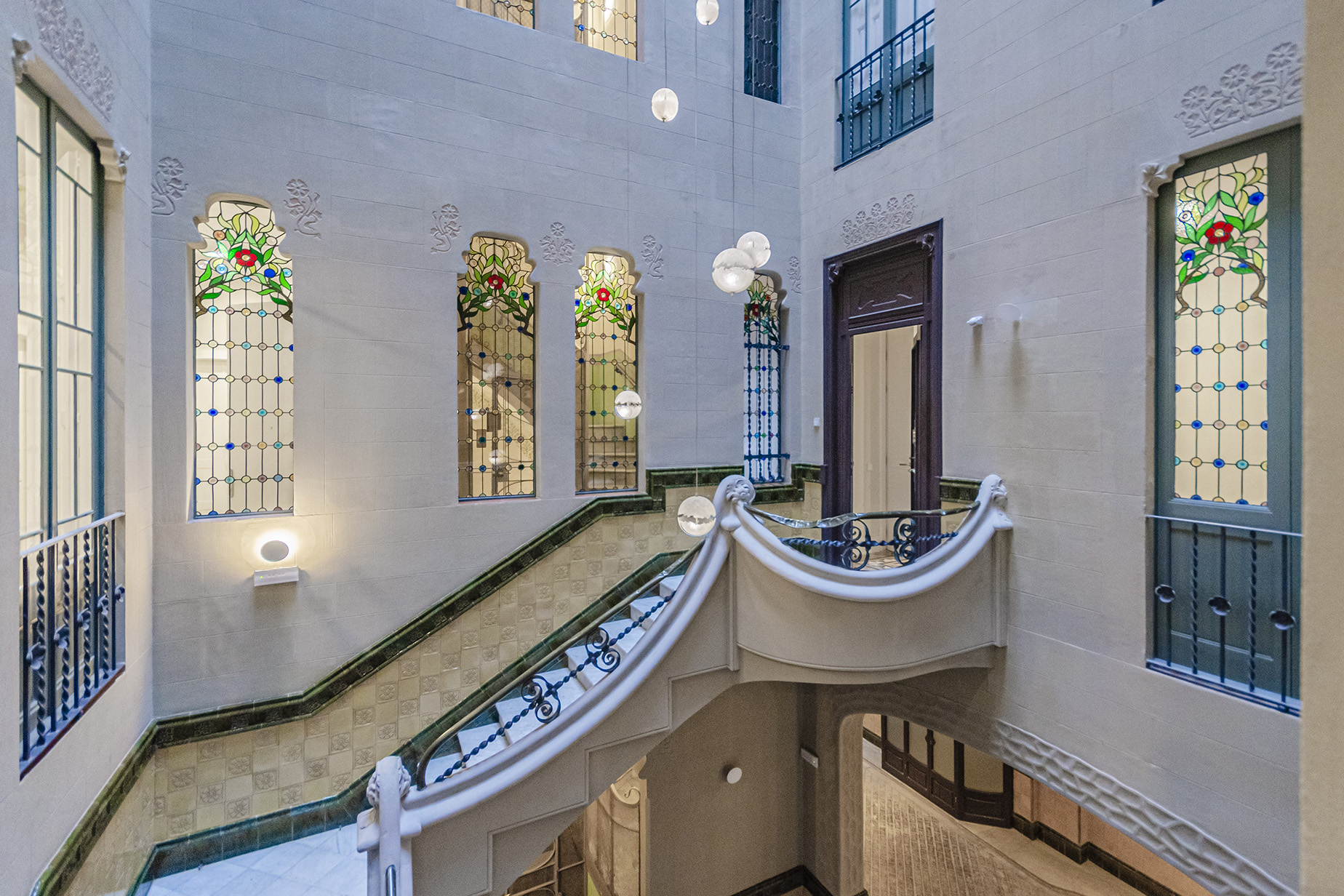
Octavio Mestre has intervened carrying out a laborious, patient and delicate process of recovery of spaces and hundreds of elements, in which it has been necessary to involve numerous trades, ranging from plumbers, carpenters, ceramicists, specialists in hydraulic floors (to whom deserves special attention), painters, screen printers and sculptors, among many others.
Initially, the building was intended to be used as corporate offices and a business centre but after the events of recent years, it has become an architecture for luxury apartments with all kinds of facilities such as a social club, spa, gym, swimming pool and a roof terrace. with solarium.
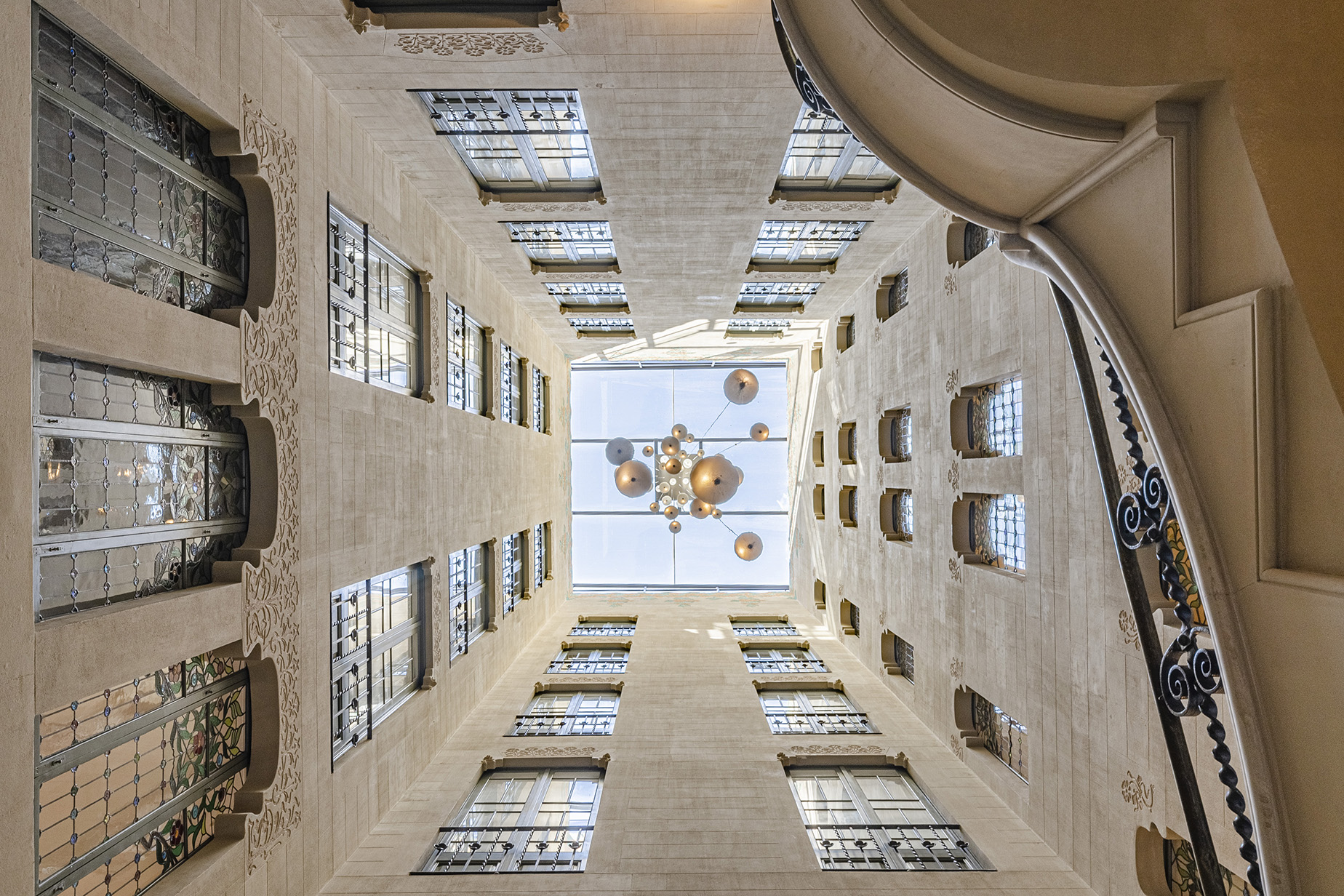
Renovation of the modernist Casa Oller by Octavio Mestre. Photograph courtesy Casa Oller.
Description of project by Octavio Mestre
Casa Oller is a listed Modernist building, the work of Pau Salvat I Espasa, and is the result of an intervention on a pre-existing building that changed its access from front to side to have access by carriage, maintaining the nucleus of stairs, opened a central bay to create a patio, with a private access staircase to the main floor, as the large Gothic and modernist buildings on Paseo de Gracia had (it should be remembered that in rental houses, the promoter who built, normally lived on the main floor -hence, its name-, dedicating the rest of the floors to rent.
In turn, in order not to lose m2, he built a new bay, behind, which means that we have two 40 cm parallel walls (because the interior wall of the last bay to the patio, in its day, was a façade), and later the gallery was added. Casa Oller does not exhaust the buildable area granted by the regulations and could build a sixth floor, under the conditions established by the Or complaint.
After a failed attempt to rehabilitate the building as corporate offices and a business centre, the project now intends to rehabilitate the houses that were in their day to turn them into luxury apartments, devoting the basement to equipping the inhabitants (social club, spa, gym, etc.) and the roof terrace as a solarium and community pool.
