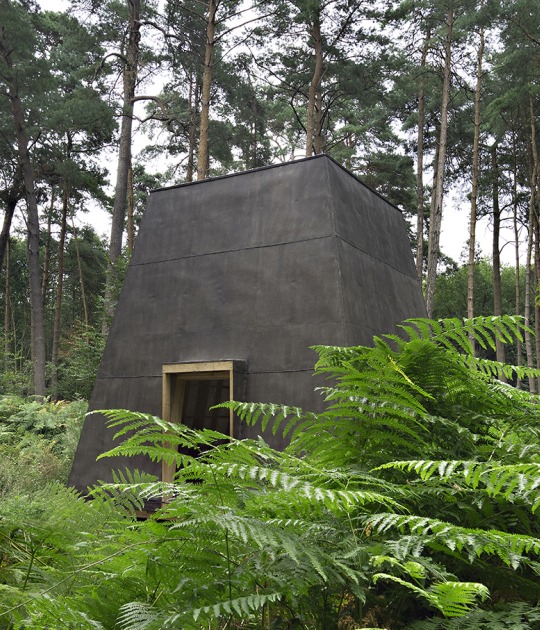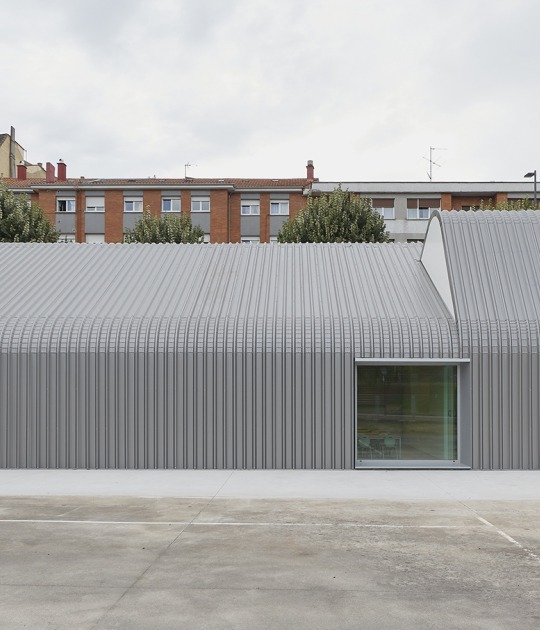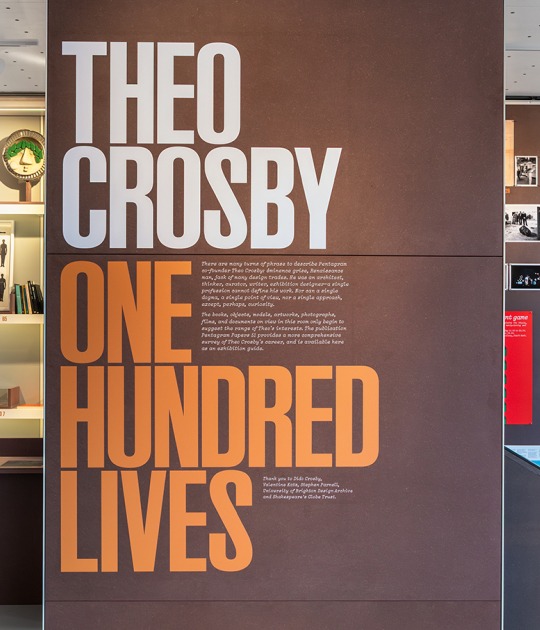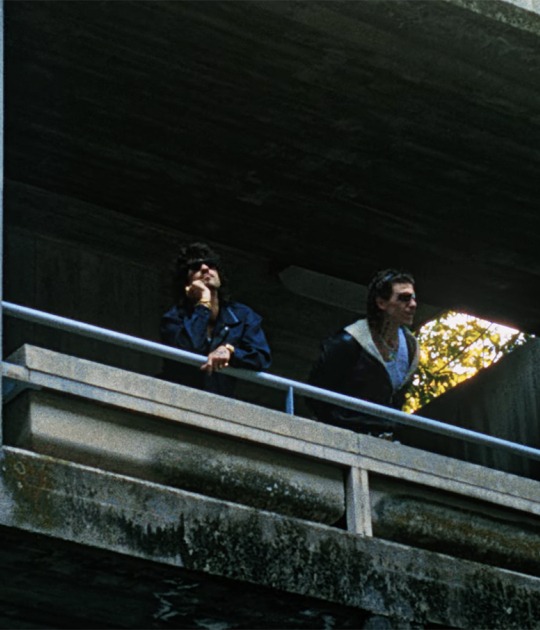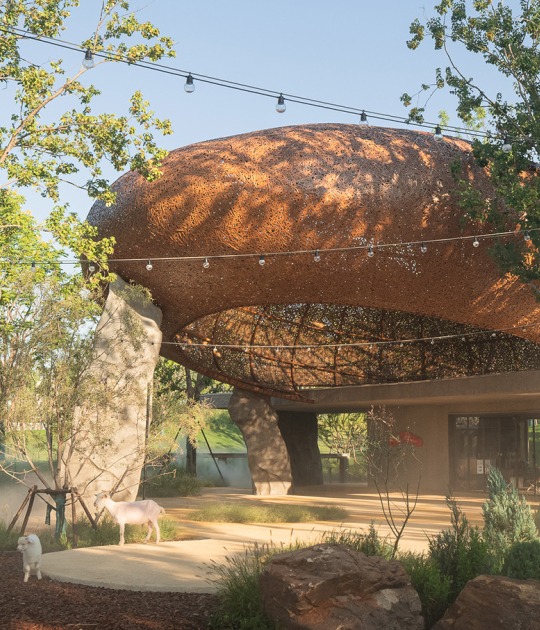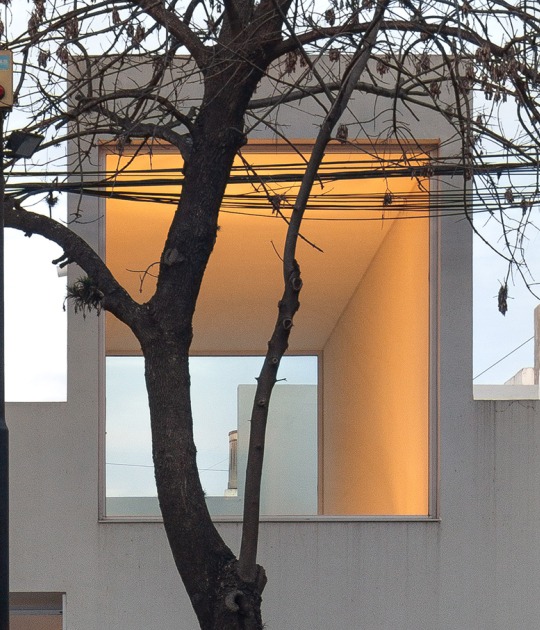Our intention is also to create a civic connector, encouraging circulation through the site and inviting exchange between members of the RCA community, the neighbourhood and wider city.”
The interior spaces belonging to the workshops are interconnected. From the street, a connection is formed that unifies all the existing buildings of the school. Large windows provide an effective and elegant visual connection between the rooms.
The upper studios are equipped with a series of flexible infrastructures that allow for great permeability in the programme. Its structure is made of concrete and the spaces constitute a series of cantilevered galleries, thus achieving a high environmental quality.
The materials used have been defined as robust and simple. Through brick and a structure of operable glass panels. On the ground floor we find a simple brick with certain ventilation perforations, while in the upper area there is a certain break and the material is laid upside down with manufacturing marks. The research building is set with curved white wings, providing verticality and aesthetic luminosity to the whole.
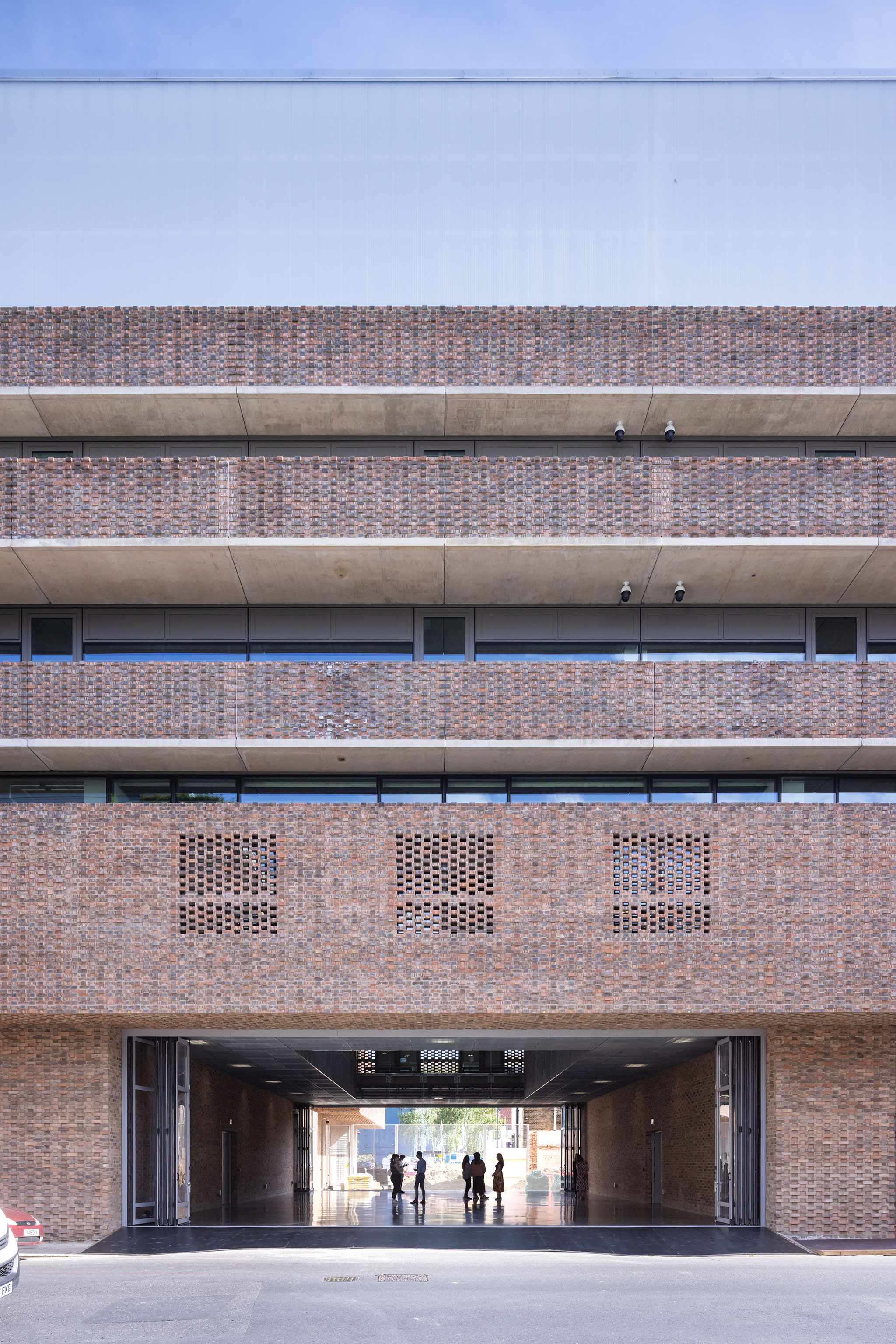
Description of project by Herzog & de Meuron
The Royal College of Art campus in Battersea delivers a formula for education, research, and entrepreneurship that explores the creative possibilities at the intersection of science, the arts, and design. It is a flexible architectural solution that adapts to the constantly changing programmes of teaching and research at this 184-year-old institution, with the aim to unite and strengthen the culture of design innovation and entrepreneurialism at the Royal College of Art (RCA).
The site occupies the urban block to the south of the existing RCA Battersea buildings within the Battersea Creative Quarter. The project delivers 15,500 sqm of workshop, studio and research space; it is composed of a ground floor base of workshops and manufacturing facilities supporting a low-rise 4-storey Studio Building along Howie Street, and a taller 8-storey Research Building prominently located along Parkgate Road. Howie Street will become the main thoroughfare for the combined RCA Battersea Campus.
The textured brickwork and large, north facing clerestory lights of the workshop and studio building present a unique yet contextual profile to Battersea Bridge Road; the metal fins of the Research Building offer a distinct skyline identity for the campus.
Connectivity and flexibility
The workshop is the nucleus of RCA activities. Workshop spaces are arranged as a series of interconnected volumes, over which the upper studio spaces span and overhang, and incorporate the entrances to the studio and research spaces. The street level arrangement of volumes forms a passageway that connects the existing RCA buildings along Howie Street and allows for views through the site and large picture windows provide visual connections to the workshops. The overhanging volume of the studio levels above provides covered walkways and sheltered seating areas at street level, as well as balconies and terraces above.
A portion of the previously closed-off Radstock Street is incorporated into the ground floor; upper studio floors span across this space to create a double-height “Hangar” – a flexible zone for the production and display of large-scale work that is also spacious enough to host RCA assemblies and events. This space can also be opened to the public, creating another thoroughfare from Howie Street to the main reception area of campus.
The studio floors provide a series of three terraced floor plates, each comprising approximately 2000 sqm of high-quality workspace. These spaces contain a flexible infrastructure that can be adapted to a range of RCA programmes. In addition to the essential qualities of natural light and air supplying the indoor studios, the concrete floor plates extend to form cantilevering external galleries, providing shade and natural ventilation, and an immediate connection to the outdoors for those working within.
The Research Building is organised above the ground floor workshops as a cubic stack of seven 560 sqm floorplates. Sharing the principles of the studio floors, each space is a flexible research unit equipped with provisional laboratory space. Innovation RCA, the burgeoning post-graduate business incubator, is located on levels 5 & 6. Level 7 contains an event space and terrace with views towards the North and to the rest of the RCA campus.
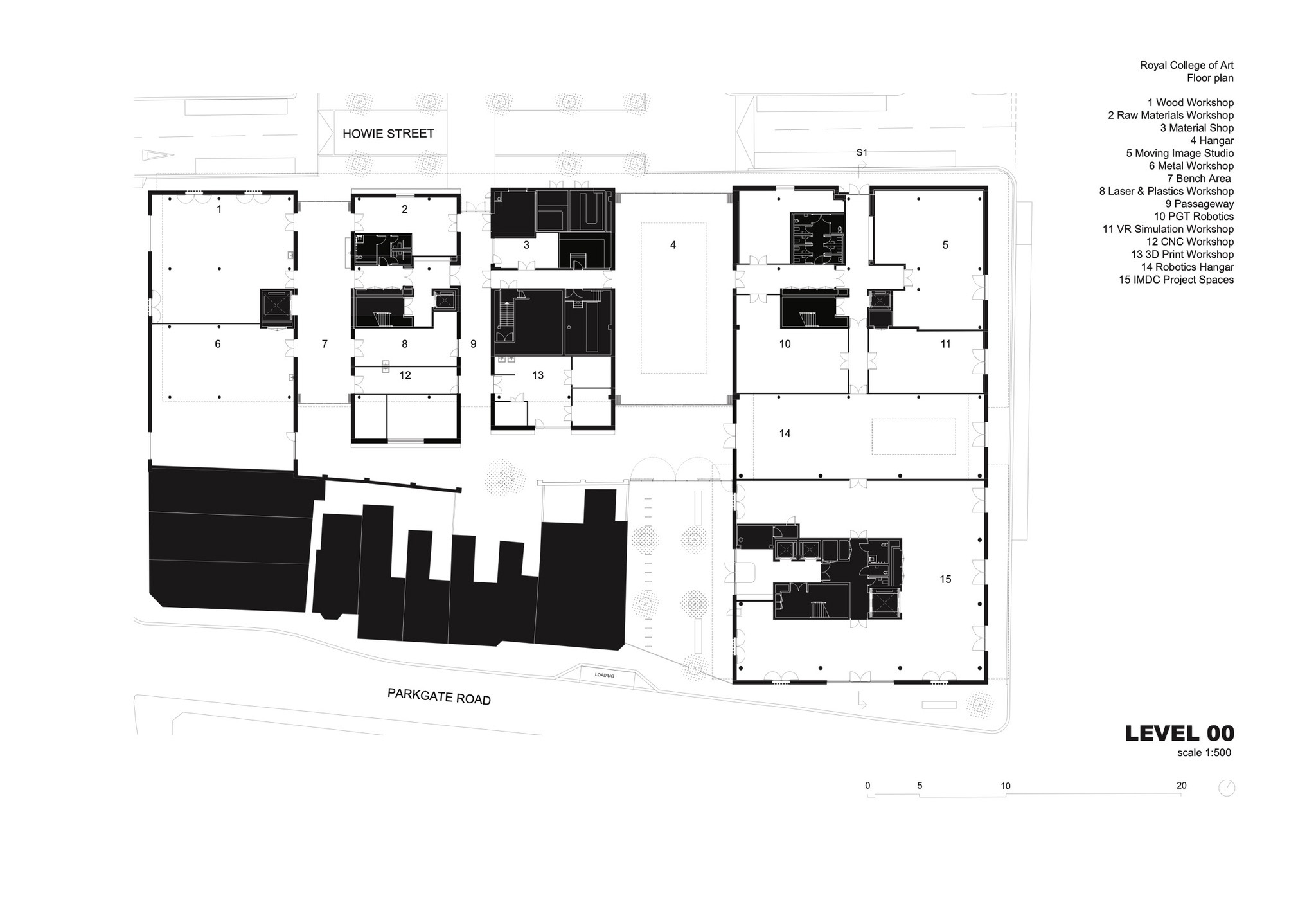
Ground floor plan. Royal College of Art by Herzog & de Meuron.
Robust materiality
To support its role as an efficient and flexible container that can adapt to different modes of working, the materiality of the Battersea campus is simple and robust. The interiors are formed from a combination of concrete flat slabs supported on an 8 m grid of concrete filled steel tubes, with an exposed and adaptable services arrangement.
The ground floor façade is formed from a simple stock brick in a textured Flemish bond, perforated in areas with open patterned brickwork to provide ventilation to the workshop and sculpture studio behind operable glass panels. On the upper studio storeys, the ground floor brick pattern is turned inside-out, exposing the cut ends of the header bricks and marks of manufacture through a distinctive texture.
The Research Building departs from the masonry language with a vertical composition of sinuous white fins, calibrated across the façade to moderate solar gain and glare, and facilitates natural ventilation to the workspaces within.
Environmental resilience
The building has achieved a BREEAM Excellent rating. Its efficient form is derived to deliver the correct levels of daylight control, insulation, and natural ventilation within a flexible envelope, combined with durable, low maintenance materials and adaptable services organisation.
The exposed concrete superstructure has a high content of cement replacement, and its mass provides additional thermal assistance to the passive interior. In addition, there is an extensive solar array located on the roof of the studio building to ease overall energy loads, set within a combination of ‘blue’ and ‘brown’ roofs to assist with sustainable drainage requirements and promote greater biodiversity.

































