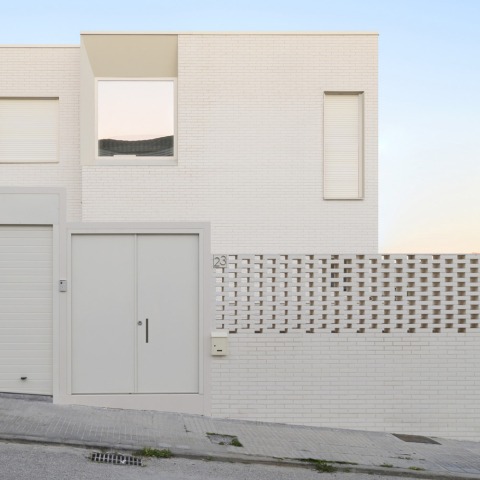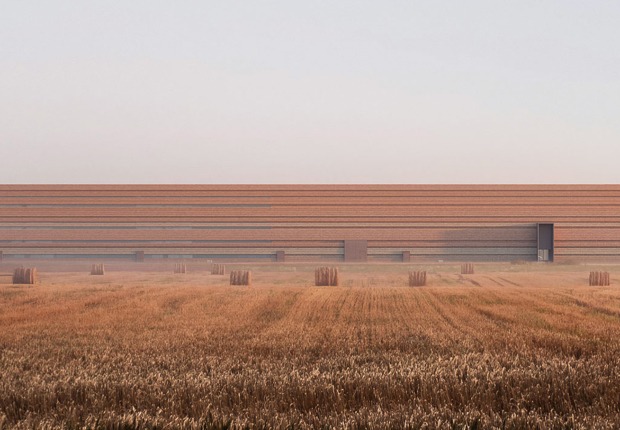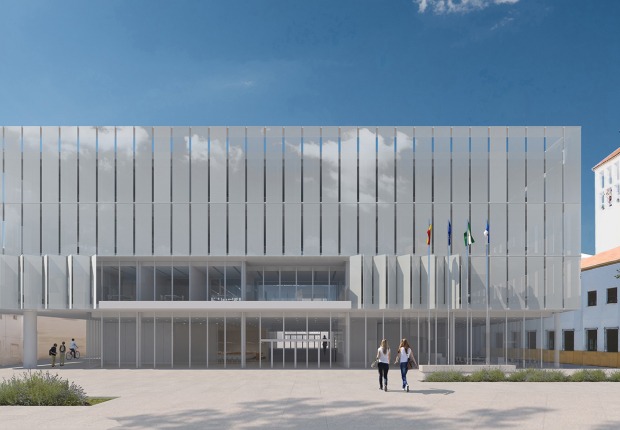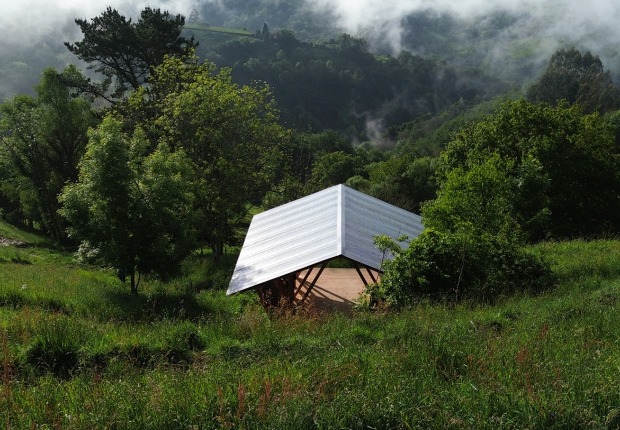Material shown on the outside is white brick, a color in line with the color that reflects the heat of southern Spain. The interior presents a white plaster with a ported structure of pillars and beams. The stairs, as the main element, are built into one of the walls and expose the other side with thin metal bars.

White Brick House by Crearctive S.Coop. And. Photograph by Nicolás Díaz.
Project description by Crearactive S.Coop. And.
The white brick house is a semi-detached single-family home located in Alhaurín de la Torre, Málaga.
It is built on a small plot of 250 m2 with considerably restrictive urban planning conditions.
The owners' wishes were to be able to fit a fairly ambitious program of needs taking into account the restrictions established by local regulations regarding the maximum buildable area.
The house is conceived as a set of white brick volumes that fits into the small plot and opens to it through the openings that are generated to maximize the capture of natural light and allow the integration of the outdoor spaces into the complex. total of the proposal.
The clients required a program that would house three bedrooms, a dressing room, two bathrooms, a living-dining room, a separate kitchen, an indoor garage for one vehicle and an outdoor garage for another, an installation and storage room, and a multipurpose room that would provide a storage area. bodybuilding and games area. In addition, the outdoor areas had to accommodate a swimming pool and a barbecue area with spaces linked to these for sun loungers and seating areas.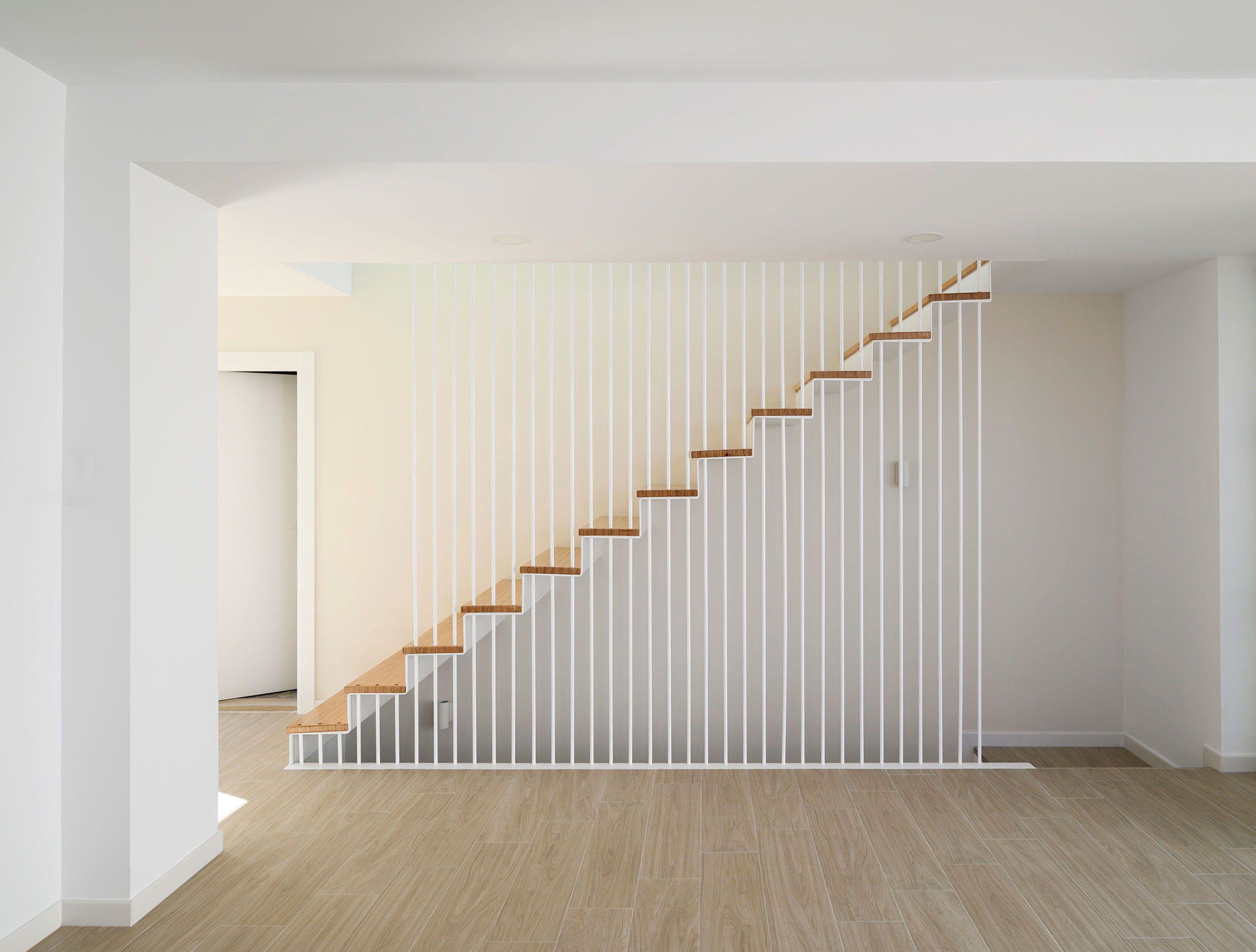
White Brick House by Crearctive S.Coop. And. Photograph by Nicolás Díaz.
Taking these premises into account, the challenge of the project was to be able to fit in all the required rooms without excessively segregating and compartmentalizing the home.
To do this, on the ground floor that houses the common spaces, only the kitchen and bathroom areas are made independent, integrating the communication area into the main room. In this way, a generous, fluid and bright main space is achieved that maximizes the feeling of spaciousness and natural light through the large windows that allow the exterior areas of the plot to be visually integrated into the interior of the home.
By moving the main room from the living room and dining room to the circulation area, the staircase becomes the main point of the interior design of the home. It is treated as a sculptural and light element that characterizes the space without segregating it. An architectural piece that seems to levitate in space.
White Brick House by Crearctive S.Coop. And. Photograph by Nicolás Díaz.
In the basement, an open area is planned, sized in such a way that it can be used for a variety of uses depending on the needs of the owners. This room is provided with pleasant indirect natural light through an English patio accessible from the room itself.
The first floor accommodates the most private areas for rest and tranquility, housing the three bedrooms of the house.
