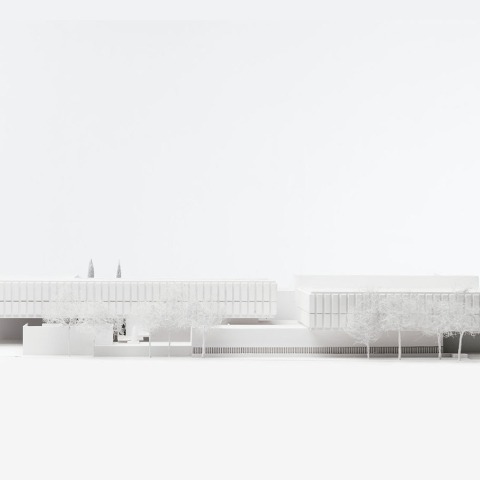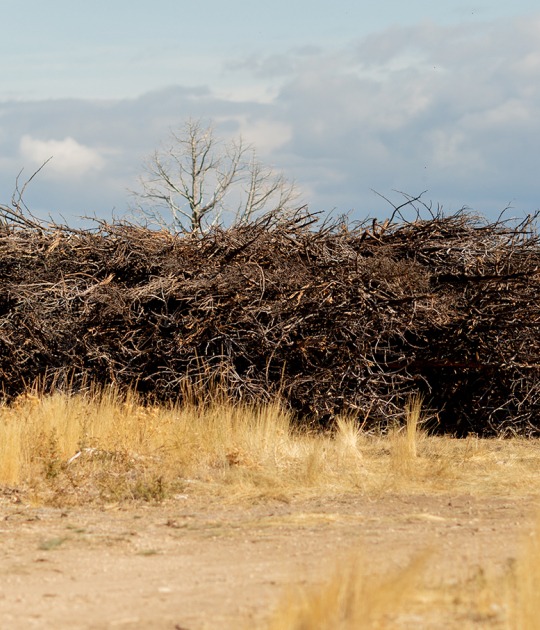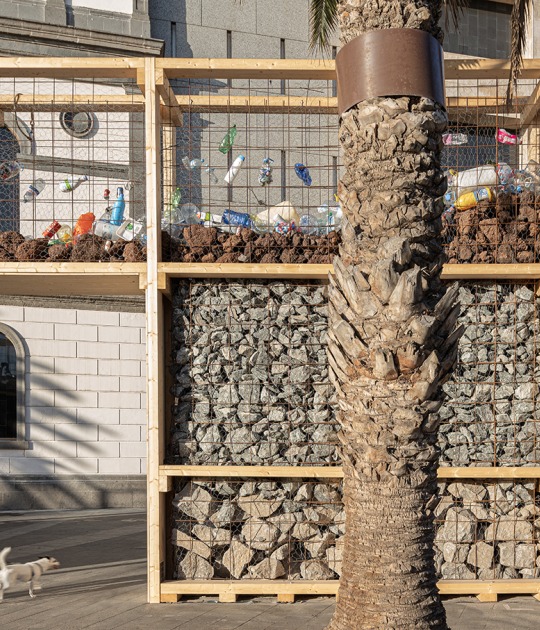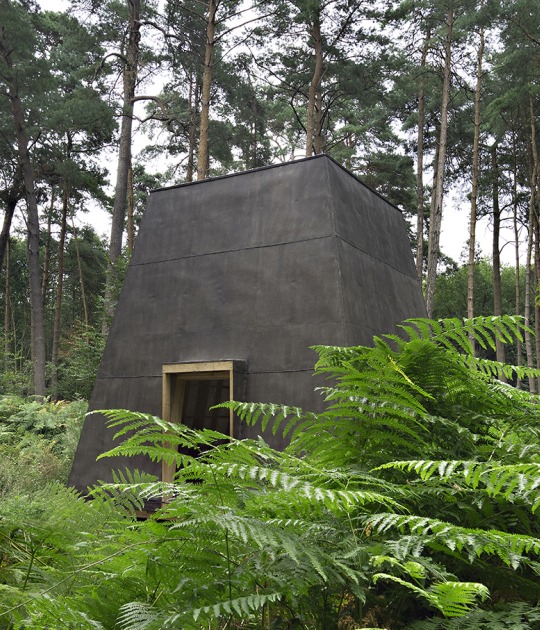The LOEWE Gallery located in front of the Casa Mila Gaudi in Barcelona, re-opened on July 14 to retrieve the history traced by the brand and the launch of the first collections by its new creative director, Jonathan Anderson.
The Loewe Gallery Barcelona already opened in 2012, on July reopened with the arrival of its new creative director, presenting new exhibitions of contemporary art, design and architecture mixed with new collections of the brand in a space of 580 square meters organized into five different levels and created in collaboration with Boolab, producer of audiovisual interior design.
“Spanish Pavilion, 1964/65 New York Wold’s Fair”
The first exhibition in the renovated Loewe Gallery Barcelona presents the exhibition opened at the University of Navarra: 'Spanish Pavilion, 1964/65 New York Wold’s Fair' dedicated to the figure of the architect Javier Carvajal (1926-2013), linked to the Loewe history (since in those years was the architect to modernize the image of the firm, designing and updating space and furniture). The exhibition, at Barcelona, is accompanied of new pieces designed by Jonathan Anderson until 7 September and it shows photographs and original models exhibited in the Spain Pavilion at the World Fair in New York, designed by Carvajal.
The exhibition has four parts, showing the original program and the Fair Pavilion. The Spain Pavilion for 1964/1965 New York World's Fair by architect Javier Carvajal, at the time, received praises from media critics and the press in general: 'The Jewel of the Fair' according Life, 'a luminous star' according to The New York Times, or 'The Queen of the Fair' by Progressive Architecture. The Spanish pavilion was awarded with gold medal of the Fair and a distinction of the American Institute of Architects.
The exhibition features reproductions of drawings from Carvajal files and include fashion, leather, porcelain, ceramics, jewelry, textiles, furniture and toys. The exhibition also features a model, and black and white photographs of the pavilion.
When.- del 14 de julio al 7 de septiembre de 2014.
Where.- Galería LOEWE. Passeig de Gràcia, 91. Barcelona. Spain.
CREDITS.
Documentaction, design assembly.- M. Inés Bernar, Alberto Martínez, Pablo García-Landarte.
Technical check.- Jon Polo.
Coordination.- Jorge Tárrago Mingo.
Visual Communication.- Quim Torrents.



































