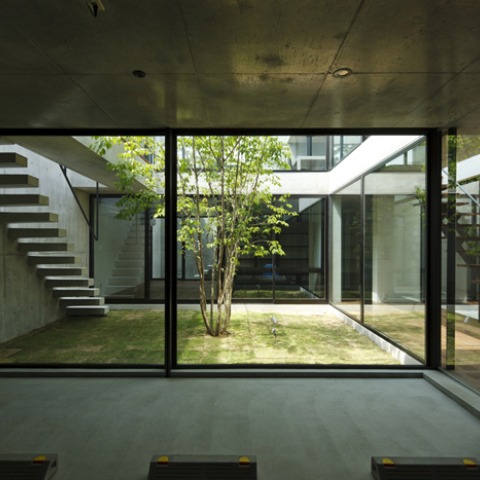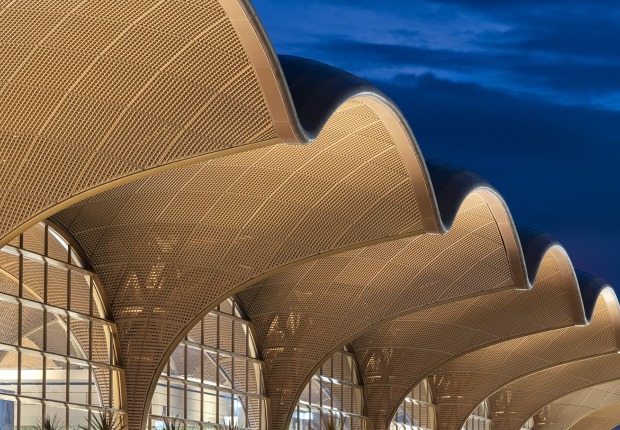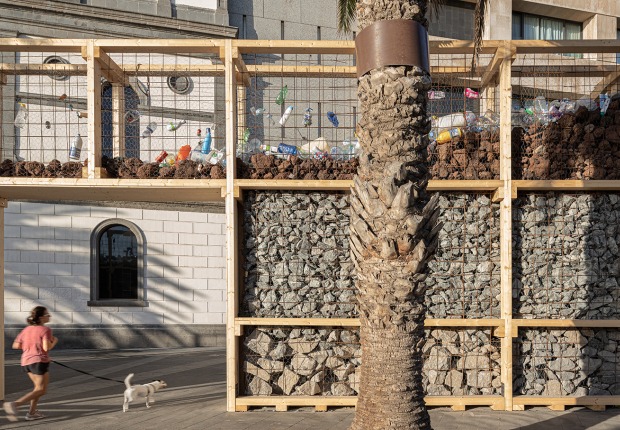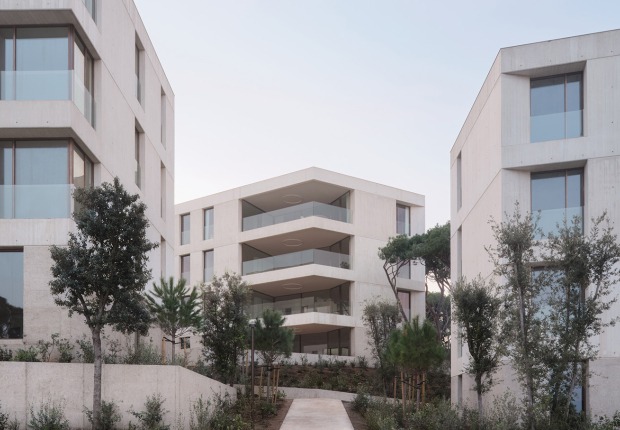Memory of project.
The client acquired the 330 m² orthogonal property located along the road in pursuit of a space to rest his body and soul exhausted from his work as a surgeon. He requested privacy and quietness for his wife and three children to lead healthy lives. The building is set back from the frontal street where heavy vehicles pass by regularly. Parking space is secured for three cars. Reinforced concrete structure is chosen for its soundproofing ability. The opening is kept to a small horizontal ribbon window to block the noise and automobile emissions.
The client purchased this property sized over 300 m² for a purpose of creating courtyards with tall symbolic trees. There is a compact court with a maple tree in front of the entrance. Across the central corridor is the main court. And, toward the back of the site is a narrow bathroom court. The family can enjoy different atmospheres in these courtyards. The master bedroom and bathroom are located in the quiet area far from the street so that the residents can relax while viewing the garden. Each space offers its unique ambience. For example, in the study adjacent to the bedroom, the residents are able to carry out their professional work, or in the Japanese room facing the entrance court, they could relax and enjoy the space while sitting on the floor.
The family space on the second floor is a single space surrounded by full-height glazing. Across the central corridor, the children's room/study space is located. The space can be separated into individual rooms in the future. The other characteristic of this house is that the residents can experience the circulation space as they cross between inside and outside, thanks to the central corridor and roof balcony connecting the main building and annex. It is the ultimate luxury to lead a slow-paced life and enjoy the changing seasons.
Text: APOLLO Architects & Associates.
CREDITS.-
Main architect.- Satoshi Kurosaki.
Team collaborators.- Taro Tokoyama, Law Fat Structure (structural engineer); Zenei Shimada, Shimada Architects (mechanical engineer); Maekawa Construction (construction).
Materials.- Reinforced Concrete (structure), Exposed Concrete (exterior finish), Walnut Flooring (floor), Synthetic Resin Emulsion Paint (wall), Exposed Concrete (ceiling).
Date.- April 2012.
Project.- Private Housing, Still.
Surface.- 216.14m² (total floor area), 91.62m² (first floor), 124.52m² (second floor), 143.23m² (building area), 356.43m² (site area).
Site.- Yotsukaido, Chiba. Japan.









































