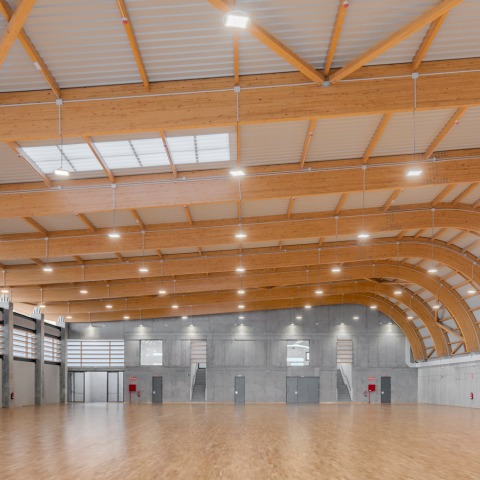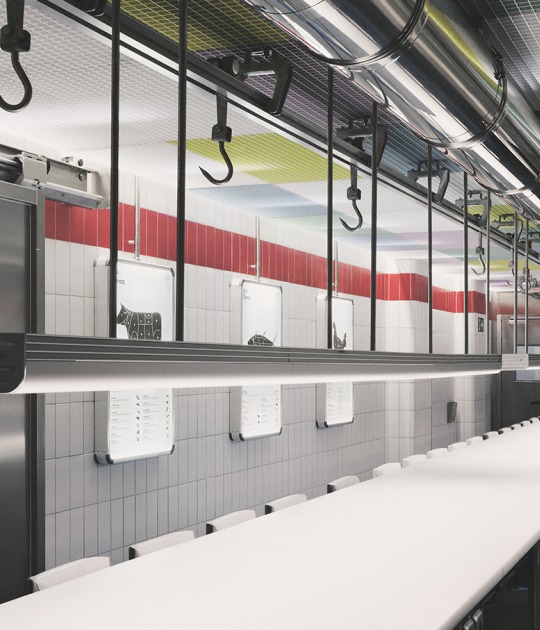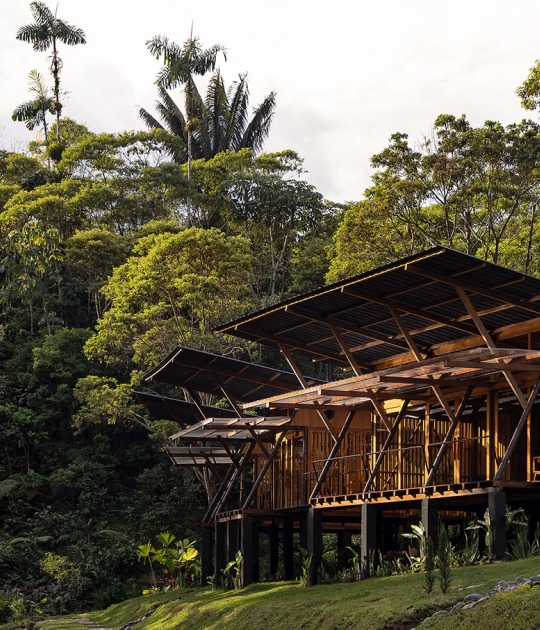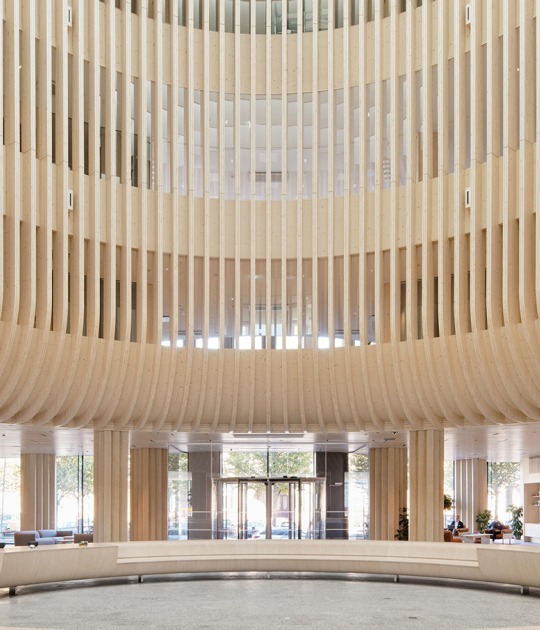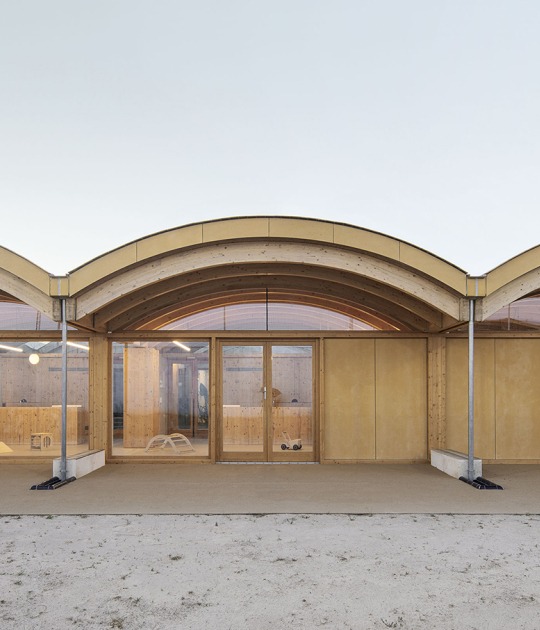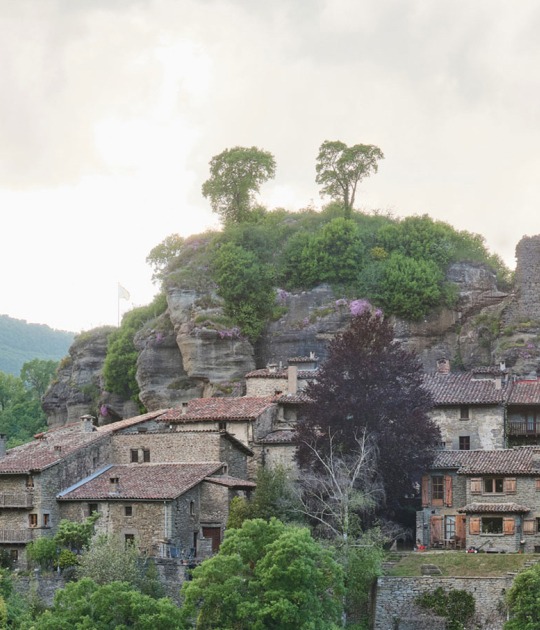The different activities of active sports architecture control its light and acoustic conditioning in such a way that there are no distractions to the outside. Managing to mitigate the effects of the Canarian climate on the building and the multiple possibilities of the interior spaces.
A multiplicity of situations on a horizontal basement on the ground floor and curvature in the roof, compared to the horizon line, as if it were the local basaltic rock.
Project description by Makin Molowny Portela
Valle San Lorenzo Municipal Sports Hall is located in the municipality of Arona, in the south of Tenerife, which is one of the western islands in the Canary archipelago.
The job consisted in creating a covered space for the practice of different sports and for eventually hosting ceremonies, presentations or concerts.
This sport hall is developed in an area of the municipality of Arona where the city council intends to locate various sport facilities. Our studio is also involved in the construction of the new Óscar Pérez Barrios Stadium, which is located close to the sports hall.
The proposal is north-south oriented and it is constructed on some kind of horizontal topography provided by the plot. The location offers great views both of the Atlantic Ocean and the neighbour island of La Gomera.
The scale or, more specifically, the lack of it, was one of our biggest concerns from the start of the job. For example, there is a lack of gaps that normally give us an idea of the dimensions that we usually find in sport halls. Playing with gaps, when the entrance of light and air is necessary, might result in an external distraction for the spectator, not providing a continuous image of the building’s interior.
The proposal contemplates a great covered space dedicated to training and indoor football, handball, basketball or volleyball games, surrounded by changing rooms in the east side, all in one floor. In the north side, a two-floor section contains service areas and multi-purpose areas. The top floor of this area has views of the building’s interior and contains a space dedicated to yoga or Pilates lessons.
An external brick enclosure with continuous cladding in grey anthracite, with 9 m height exposed concrete pillars, is solved in the top thanks to a structure of laminated wood beams of 38.5 meters length and a sandwich type enclosure with metallic finishing in the same colour as in the façade.
The sports hall is finished with exposed, smooth and bush-hammered concrete, a wooden platform for the indoor flooring, and a cantilevered metal cover that tries to match the infinite line of the distant horizon. As a result, these elements integrate the building into the surrounding landscape as if it was another basaltic rock of this land of volcanoes.
