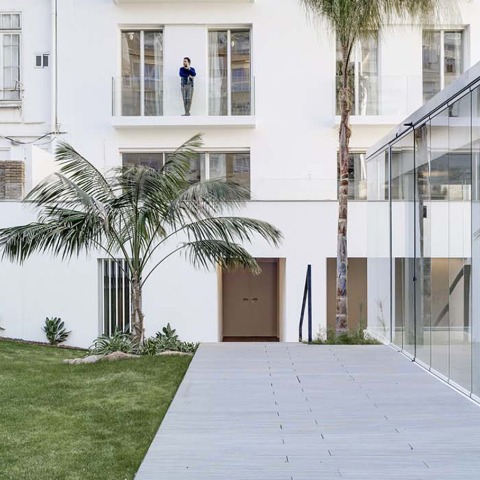The AC33 building is the first building in the centre of Valencia that uses geothermal energy as an energy source, combines it with photovoltaic solar energy, and aerothermal energy reduces the building's primary electricity consumption by more than 80%, at the same time as that reduce CO2 emissions by 90%.
Description of project by ERRE architecture
In the heart of the Eixample neighbourhood of Valencia, next to Gran Vía Marqués del Turia, the residential building AC33 is located. This residential project consists of the construction of new homes, as well as an interior garden, garage and commercial premises, with the singularity of having to maintain and rehabilitate the facade of the original building built-in 1921.
It is, therefore, a project that has meant an improvement of the historical and artistic heritage of the city of Valencia. A project in which one of the most important aspects has been to give continuity to what was already happening in the neighbourhood and to its memory, reformulating the everyday life of the place from the contemporary and sustainable. In short, an architecture capable of improving the physical and social context of its surroundings and inhabitants.
The project is made up of 5 homes, one per floor, approximately 230 square meters each. These houses, which have three and four bedrooms, are designed and thought from the comfort and daily convenience of their inhabitants and enjoy double orientation: to Almirante Cadarso street and the interior garden located in the block patio.
The building also has different spaces that allow enhancing the community spirit among its inhabitants, such as the wide entrance hall or the interior garden with a heated pool. Through two openings specifically designed to house two large Washingtonia Robusta palm trees (18 m), the garden is extended and communicated with the lower level where the garage is located, thus enjoying natural light and ventilation and which, in addition, is prepared with electric car charging sockets in each parking space.
The AC33 project is also characterized by the strategies adopted in terms of sustainability and energy efficiency, guaranteeing the greatest comfort and benefits to future users with the maximum reduction in energy consumption and savings in operating costs.
The building is capable of supplying, managing and controlling access to energy globally, which allows savings in facilities, equipment and access to different energy sources.
In this sense, AC33 is the first building in the centre of Valencia to incorporate geothermal energy as a source of energy, which in combination with solar photovoltaic and aerothermal energy allows reducing the consumption of primary electricity for heating, air conditioning, pool heating and domestic hot water by more than 80%. These measures have also made it possible to reduce CO2 emissions by more than 90% (both data have been measured once the building was completed).
The homes have integrated control systems, which mean that each user manages, from their mobile phone, the security, operation and consumption of the air conditioning systems and connected domestic equipment. In addition, it includes operating suggestions, depending on the time and environmental conditions, so that users are aware of the effects of their consumption habits on their economy and the environment.
AC33 has been an enormous opportunity to, on the one hand, renovate, improve and rehabilitate the existing city and, on the other, optimize the energy behaviour of this new residential project where historical, aesthetic and functional sensitivity have played a fundamental role.



















































