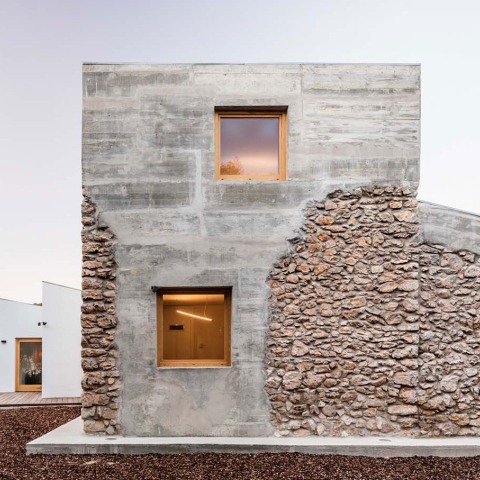The project in the Can Tomeu House, moves the main access to the central space of the house, a double-height room, which was an old vineyard. The three bedrooms are on the left, two on the ground floor, and one on the first floor. In the extension area, formed by two twinned volumes, the living room and the kitchen are located, these have large windows that allow you to enjoy nature.
The project executes the restoration respecting the surroundings of the Can Tomeu House as much as possible. To promote sustainable and self-sufficient tourism, she follows sustainability criteria to preserve the rural environment. Implements solar panels, diesel tanks, and reuse of gray and rain waters, going through natural phytodepuration processes.
Description of project by Andrea Solé Arquitectura
Located at the entrance of the Parc Natural de Garraf, just outside the town of St Pere de Ribes, Can Tomeu is one of the buildings belonging to the Masia Corral d’en Capdet, which was built around the year 1800 for agricultural and stone-crafting purposes. It is a piece of Catalan history and a national monument, meaning that the infrastructure needs to be kept in its original state wherever possible.
Can Tomeu was originally intended for the labour force of the larger Masia, whcih was responsible for the maintenance of the entire finca. With time the abandoned building slowly deteriorated into a ruin, leaving only its bearing walls. Even so, its cataloging as a Cultural Asset of Local Interest (BCIL), required that everything that existed be maintained, that is, walls in very poor condition.
The execution addressed the rehabilitation of the existing construction, allowing the regulations an expansion of 30% of its original volume. Due to the degradation of the building, and the complete disappearance of its roof, the perimeter walls had been collapsing and losing height. The intervention opts to thus recover the original volume and use the 30% expandable volume in the form of annexation.
However, the initial project was radically modified due to surprises during execution. The walls were even in worse condition than expected, and parts of it fell off, having to look for new constructive solutions. All the internal walls were joined with iron mesh and a large concrete reinforcement for the crowning of the walls gave rise to new facades, different from those initially proposed. Thus, the concrete that allowed the preservation of the walls was the same that was expressed outside and that increased the volume in height. The new raft was also raised in concrete.
The depth of the walls in the ground also turned out to be insufficient, a fact that led to new foundation heights, new construction solutions, new levels in its interior and a new restructuring of the interior and exterior spaces. In the same way, during its execution, the decision was made to update the materials chosen for the interior, the iron windows were replaced by wooden ones giving more warmth to the whole and the ceramic pavement evoked the Mediterranean while saving money. events during the construction process, Can Tomeu rises, with all the prominence in the original stone volume and the enlargement acquiring a second plane on a more human scale.
In this way, the existing building is given prominence as the main volume, also access.
From a functional point of view, the execution of the project moves the main access to the old “vineyard”, giving access to a double-height room that will be the central space of the house. On the left you will find the rooms (two on the ground floor and one on the first floor) each with its own bathroom and on the right, in the extension area, the kitchen and living room are located.
This annexation formed by two twinned volumes opens to the exterior controlled through large windows allowing the enjoyment of nature. The exterior space is collected through the new extension and the creation of a raft that rises above ground level allowing the individual to gather in front of to the breadth of the Garraf park. In turn, this elevated raft is visually separated from the public path that crosses the estate, preventing the passer-by from seeing what is happening inside the house.
The performance represents a second life for the building, rediscovering the existing interior spaces of clear and powerful geometry that after the intervention constitute a new spatial experience.
The rehabilitation of the entire architectural complex is carried out with maximum respect for the environment where it is located. They follow the sustainability criteria necessary to preserve the natural environment, thus promoting sustainable and self-sufficient tourism. A project has been carried out to self-sufficiently manage the entire architectural complex (by means of solar panels, diesel tanks and reuse of gray and rain water, making them go through natural phytodepuration processes).












































