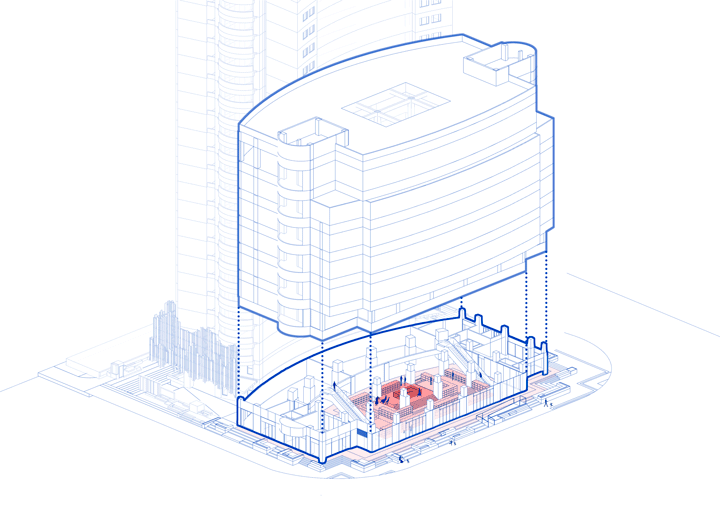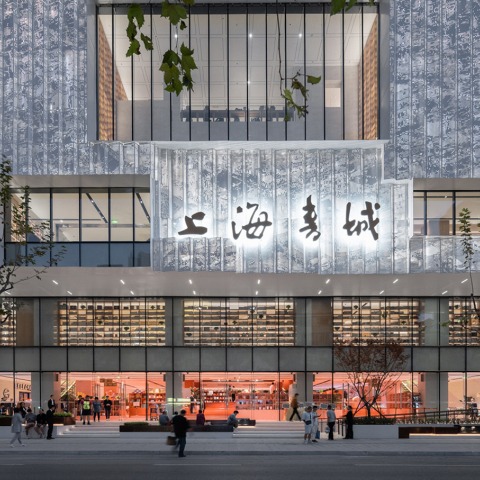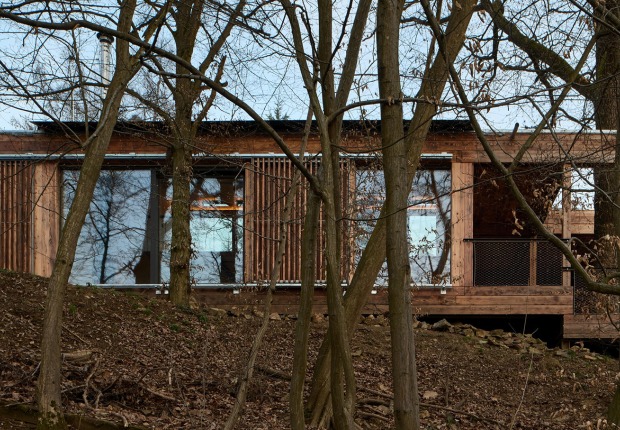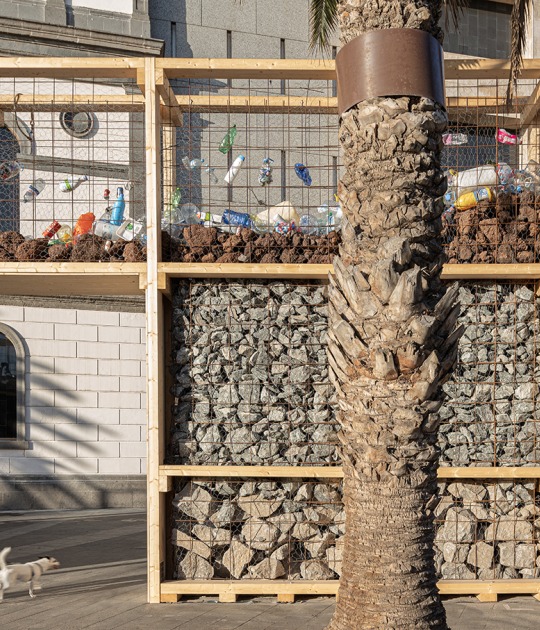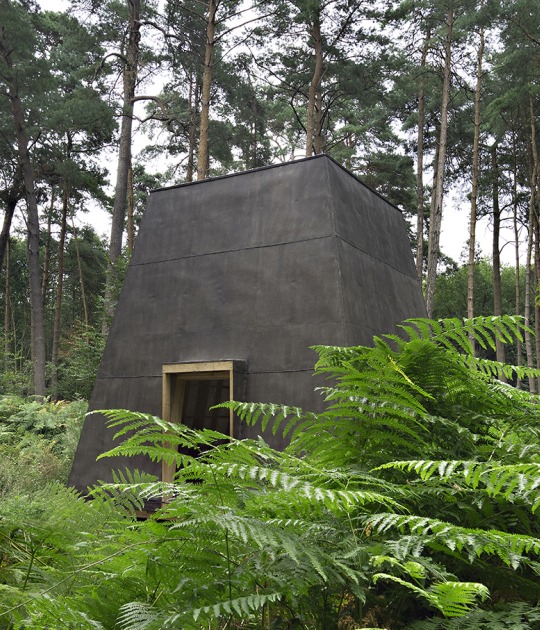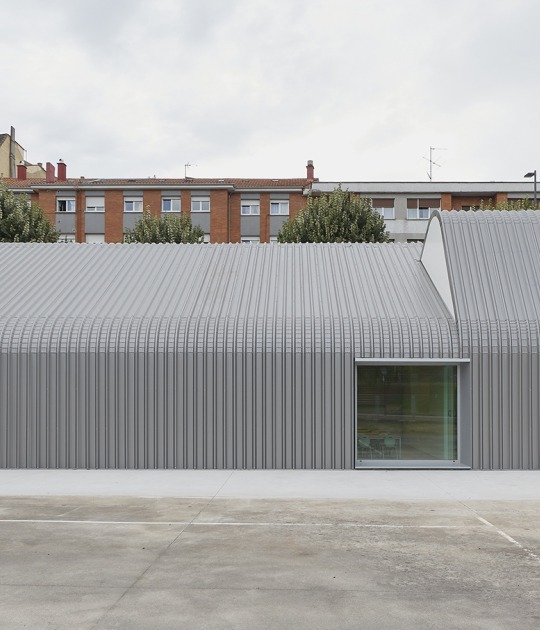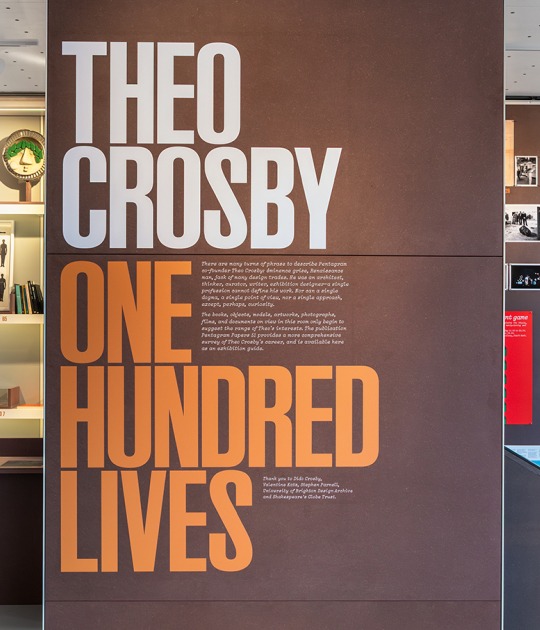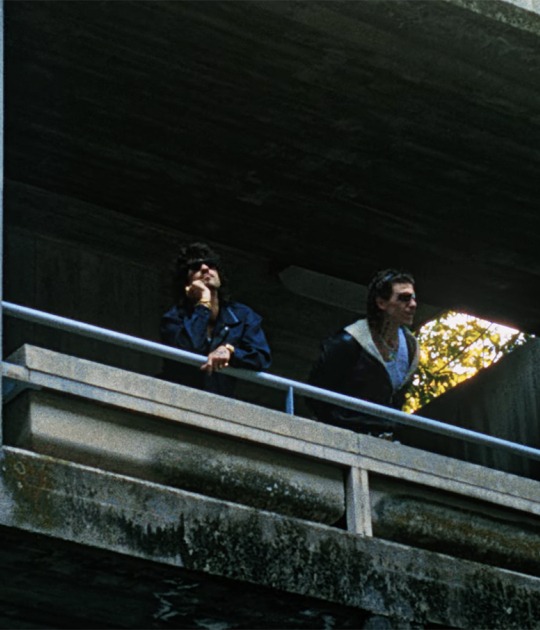Project description by Wutopia Lab
“No man is an island; every book is a world.”
The Bookshop on the Shore
The Shanghai Book City, referred to by netizens as the "Crystal Palace," officially reopened with a new look on October 28, 2023, after undergoing a two-year closure for renovations.
Challenge
The bookstore is for those who do not read.
In China, the number of people who maintain a reading habit is far less than those who do not read. The limited number of readers alone cannot save bookstores. Therefore, book cities need to be designed for more non-readers, enticing them to step into the bookstore. This way, they can save the bookstore.
In China, the time spent by online users on their phones has far exceeded the time spent in offline physical spaces. Additionally, the prices of books purchased online are much lower than those in physical bookstores, leading to a loss of readers for bookstores. Therefore, I aim to allocate even just 1 hour from the 10 hours or 8 hours that some online users dedicate to their phones each day, enticing them to step into a bookstore with attractions not found online. This way, they can save the bookstore.
The Biggest Challenge is to Confront the Romanticized Memories.
At the end of 2021, Shanghai Book City declared closure for renovations through a series of events. It was even misunderstood by some self-media outlets as permanent closure. As a result, readers flocked to the bookstore in tribute. In retrospect, the challenges faced by the first comprehensive complex of book sales in China, inevitably declining under the impact of the internet, were overlooked. Instead, what emerged was a romanticized, elevated, and sublime collective memory. Collective memory has the potential to distort and rewrite the true form of this project and even distrust any future transformations. Indeed, the architect's greatest challenge lies in the idealized collective memory.
From my professional perspective, the spatial arrangement and architectural facade of the bookstore itself do not hold the architectural significance I mentioned. Therefore, in renovating the bookstore, I feel no burden. I have already determined that Shanghai Book City should transform from a mere bookstore into a cultural complex with numerous applied business and social scenes, centered around knowledge sharing.
This cultural complex is a specific and nuanced, abstract vertical city, an idealistic representation of Shanghai. It is also a segment of an urban epic that can be loudly sung. It grows from the old bookstore, not severing ties with history but using books as the foundation for a new city.
Building a New City with Books
Conditions for Building a City
In this upgrade and renovation, the bookstore, built in 1998, needs to undergo inspection according to the latest fire safety regulations. Therefore, it is necessary to increase the number, width, and location of evacuation stairs and upgrade by adding sprinklers and fire curtains.
In this upgrade and renovation, the structural changes cannot exceed 10% of the total structure. The original external outline of the bookstore cannot be altered. The 12,000 square meters bookstore cannot increase its area, and, of course, the owner is not allowed to reduce the area. However, the original basement no longer belongs to the bookstore.
In this upgrade and renovation, it is necessary to introduce commercial formats that harmonize with the bookstore and do not disrupt the bookstore's atmosphere. Simultaneously, it is crucial not to compromise the bookstore's ambiance while balancing operational costs.
The Shanghai Book City aims, through this upgrade and renovation, not only to ensure operational efficiency but also to continue being a cultural landmark in Shanghai, contributing to the revival of Fuzhou Road as a cultural street.
Building a city starts with the Book Mountain
Seizing the opportunity of this upgrade and renovation, I hope to release the space on the ground floor, combining it with sidewalk design to create a manageable semi-open public cultural square. This will allow Fuzhou Road, which has lost its pedestrian character, to regain a public space where citizens can gather.
I utilized the original architectural height differences, combined with sidewalk design, to create a terrace-like square and formed an indoor platform named 'Book Mountain'. This three-dimensional mountain within the building serves as a platform. It can be used for book launches, exhibitions, and events, becoming a stage for cultural activities. Readers can freely sit, stand, peruse, and stroll. They can even engage in impromptu singing. Standing at the highest point allows one to overlook the bustling Fuzhou Road, prompting contemplation.
The overall tone of Fuzhou Road is grey, and I aim to enhance the intention of the Book Mountain by using an accent color. The red Book Mountain becomes the first focal point in the pedestrian's line of sight. From here, one can transition through escalators into the bookstore, which functions as a vertical city.
Let there be light.
The first site visit left me with the impression which, the higher the floor, the darker it became. Even the limited daylight on the sixth floor was obscured by the closed emergency exit. So, there must be light. I designed three overlapping double-height atriums to bring sunlight to the center of the red Book Mountain on the first floor through skylights and glass floors.
The three atriums serve as the square, auditorium, and theater of this city within the bookstore. The urban space unfolds vertically from the 2nd to the 7th floor. Starting along the escalators, it extends to form streets, central gardens, courtyards, and structures. The escalators are arranged with a staggered pattern every two floors, allowing the tendrils of the streets to penetrate as deep as possible into the building's interior. Finally, they converge at the center of each two-floor city—the atrium.
The entire city is somewhat like a labyrinth. It invites exploration. The word 'exploration' represents a casual, relaxed attitude towards life. It lacks strong purpose, and one can wander aimlessly, yet always find interest, surprise, and joy in a spontaneous and occasional manner. Therefore, exploring the bookstore should be akin to strolling on a street, taking it slowly without rushing.
Bookshelves as Façade
I used a 10,000-meter-long bookshelf to construct the façade of this city. Losing the underground floor also meant losing the original library. Despite the addition of new evacuation stairs, bathrooms, and utility rooms, while ensuring the bookstore and commercial areas, it was not feasible to provide a library on the upper floors. Therefore, I decided to let the books go on shelves. Floors 2-6 house the reading area, the 1st and 7th floors serve as storage areas, and the 8th floor is dedicated to storage and cover displays. The tall bookshelves in the two atriums serve as showcases. These continuous bookshelves not only accommodate more than 470,000 books, exceeding the library's specified capacity of 400,000, but also form a continuous façade of books along the street front of the bookstore. During the media open day before the bookstore's opening, a journalist told me that the uninterrupted book display made her feel like a fish swimming in the ocean.
I enclosed 16 'houses within houses' with bookshelves, hiding offices, a comedy theater, writer's studios, wellness classrooms, an art gallery, and a café. After passing through the bookshelves on both sides, there are facilities such as fast food, tea houses, galleries, cafes, an art furniture store, a gift shop, stationery store, elevators, toilets, and evacuation stairwells. I have no fear of commerce, and my requirements for shop owners are akin to those established in ancient cities – they must respect the continuous façade of books in my city. This ensures that different businesses are embedded in my city. This is what it means to build a city with books.
Building Shanghai with Books
Everyone deserves respect.
Because of its diversity and variety, I describe the upgraded and renovated bookstore as a miniature Shanghai. However, more importantly, the commonality is inclusiveness. My project architect suggested placing the disabled ramp on the side. This would make the front facade look complete. I refused. I insisted that the ramp's endpoint be at the main entrance, allowing people with disabilities to enter the bookstore just as confidently as able-bodied individuals, reaching every corner of the bookstore. Drawing from my experience during a back injury, I designed the handrails to be 4 centimeters long and circular for easy grip and leverage. Finally, behind the Book Mountain, we installed an escalator for people with disabilities so that when they ascend the Book Mountain, they face Fuzhou Road. On the Book Mountain, everyone can be the protagonist.
Shanghai Book City, Wrapped (in reference to Christo and Jeanne-Claude's “L'Arc de Triomphe, Wrapped”)
I did not change the climatic boundary that serves as the outline of the bookstore. In the end, I wrapped the original façade of the bookstore with perforated aluminum panels. Simultaneously, I covered the pipes that had to be placed outside the wall to avoid penetrating holes due to exceeding the 10% structural changes. The original abstract and semantically silent façade served as a threshold, essentially excluding those who do not love reading.
I hope the bookstore can be read. I used a symbolic approach to create the façade, which is formed by stacking countless book spines. The patterns inside the spines constitute a classic modern symbol that best represents Shanghai - 'housands of lights’. Within this pattern, you can vaguely read the changes on both sides of the Pujiang River. The past Bund represents the present Pudong, and even further, represents the imaginative future of Shanghai. 'Readable architecture' is an inevitable requirement in the era of the Internet. We need metaphors, symbols, and various signs, but without piling up. Therefore, in Shanghai Book City, I created a balanced abstract concreteness to provide various possibilities for reading and imagination.
Scenery is also an element of interior design.
The floor-to-ceiling windows of the bookstore facade serve not only for lighting but also to showcase the internal activities of the bookstore; they act as a stage. People on the street looking into the windows perceive the readers inside like scenes from a movie, while those inside looking out see the people on the street, creating a theatrical scenery. When readers ascend the escalator to the fourth floor, named 'Auditorium,' the city unfolds in an incredible illusion before the two-story high glass windows to the north, shining brightly like crystal in the night.
Still within the 10%
Removing the beam in the fifth-floor atrium would exceed the 10% structural change. Therefore, I turned it into a skybridge. Standing on this skybridge, I gaze at the layers of city buildings, vaguely connecting with the upcoming Chunshen House on Shen Dacheng Building on Nanjing East Road which I also designed.
As I face the Book City
Crystal Palace
At the moment when the lights were tested on the exterior of the bookstore, it alarmed the media and citizens. The design of perforated aluminum panels with internal backlit lighting created an effect that citizens referred to as the Crystal Palace, although it had no actual connection to crystal or glass. After receiving complaints, the Huangpu District Lighting Department arranged for personnel to test the brightness on-site, and it passed the standards. The dazzling effect disappeared after workers adjusted the angles of the lights according to the lighting designer's drawings. The bookstore, meeting regulatory requirements, appears radiant due to the contrast with the relatively dim lighting on Fuzhou Road.
That day, standing on the rooftop of Chunshen House and looking at the magnificent Book City, I recalled someone calling it a luxury goods store. Interestingly, luxury goods stores have façade costs at least four times higher than the bookstore, yet they cannot achieve the bookstore's texture. In this light, consumerism's luxury is indeed an illusion. In comparison, the knowledge contained in books is the true luxury.
Mosaic Epic
In the upgraded Shanghai Book City, you will see the original reliefs on the façade preserved behind the Book Mountain. You will also find, in the evacuation stairwell, a 98-year-old marble pillar protected by a frame, a legend of the Book City created by workers who unintentionally assembled natural patterns into a humanoid shape. Different people, with different memories, are preserved or reassembled here. The past has never been overlooked but continues to influence us in the present or the not-too-distant future. It is these readers, both new and old, who, together with the evolving Book City, have created a continuous and miniature mosaic epic. It is embedded with various histories, memories, literature, legends, myths, riddles, prophecies, charms, gossip, controversies, reflections, with heroes, ordinary people, incomplete souls, humble deities, and shattered love. This is the epic of Shanghai.
"The existence of the world is to become a book."
Stéphane Mallarmé
