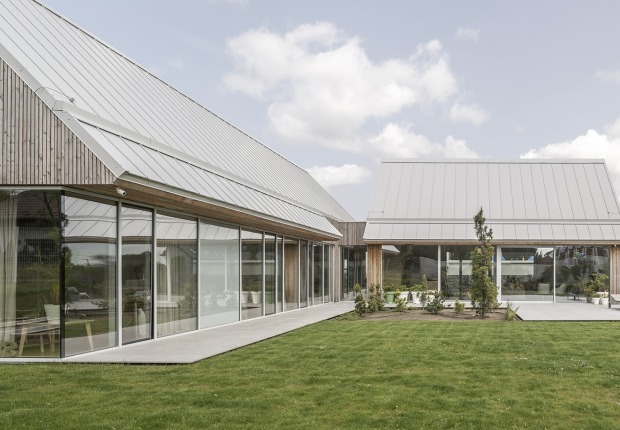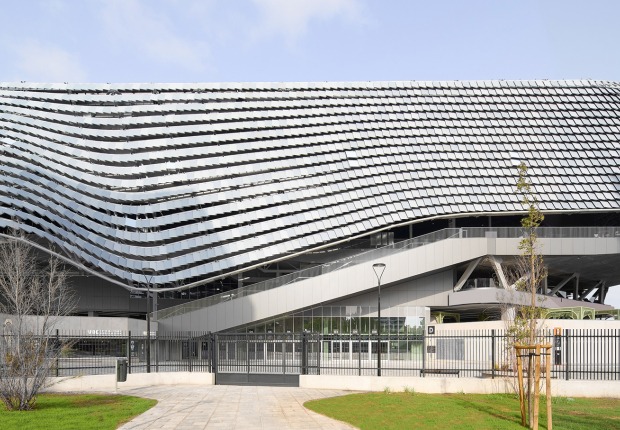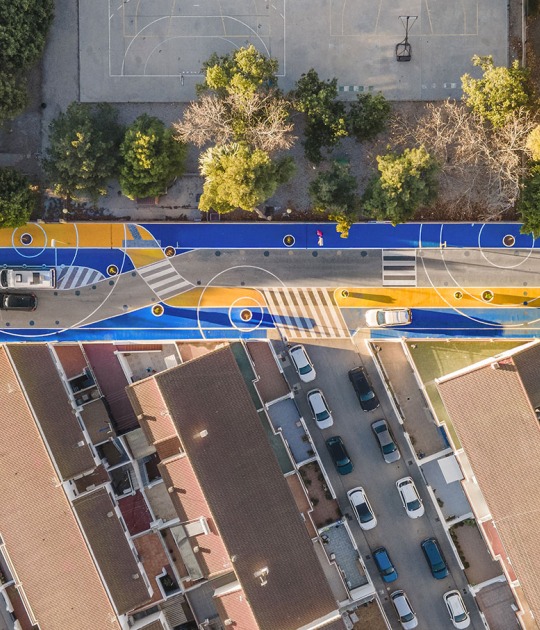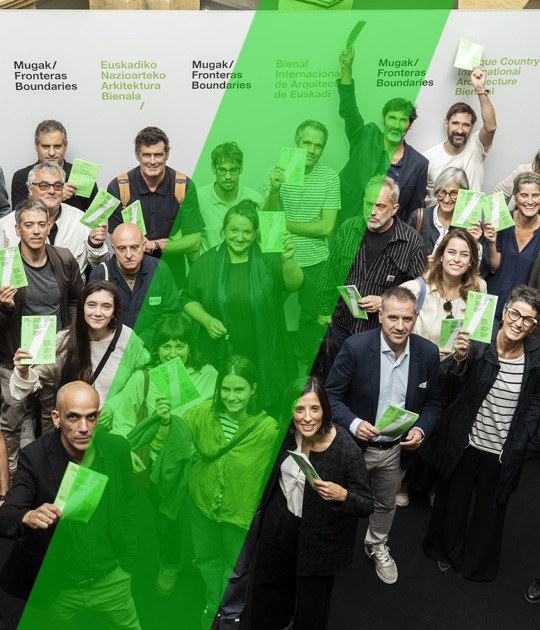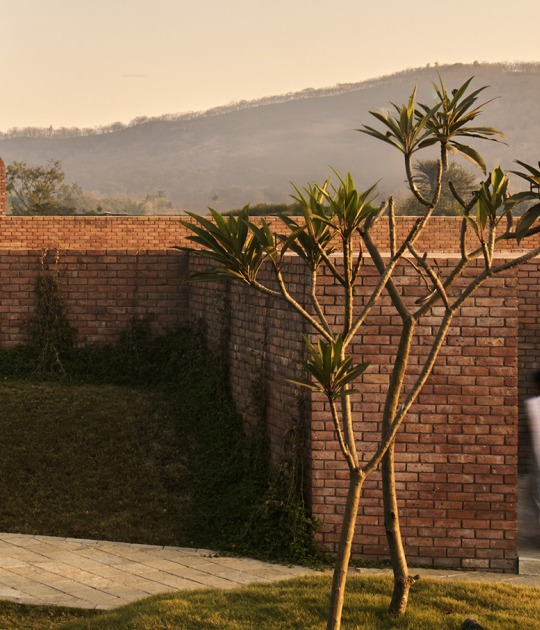Architects Studio Bernardo Secchi & Paola Viganò organize the intervention in several spaces, where they combine different kind of urban furnitures, paths and accessible slopes for disabled.
The intervention leaves open to participation a void within the city, perfectly measured, where the users will be the ones who will provide the final structure. In this sense it is to be highlighted the beautiful image that the architects send us where we can see how a complete temporary market uses the square during a time, settling their stand between the slim steel structure which supports the roof.
Indeed, the roof is also permeable, and it allows the light day and the rain go through it, avoiding a dark and isolated space. Big stairs climb almost until reaching the roof, and it is the one which provides us with so stunning and beautiful images as the photograph by Teresa Cos previously commented.
Description of the project by Studio Bernardo Secchi & Paola Viganò
Some few principal moves organize the design of Theater Square subdividing it in four main recognizable spaces: the garden in the south, the covered square in the north, the mall along Oudevaartplaats, the equipped space along Meistraat.
The design of the garden: a landscape made of three levels, three main colors, three volumes. The level of the existing trees forms the first and highest volume, a new playable ground the second and finally flowers and couvre-sol the third. The garden is an important infiltration zone where the rainwater, collected from Theater Square, can infiltrate. People sitting on the terraces of the southern façade enjoy through its transparencies the spectacle of the square till the terraces of the two theatres cafeterias on the opposite side.
The design of the square is based on the elimination of the existing barriers. Usable by everyone, a comfortable space, easy functioning, the square is defined by a unique colored concrete surface, 2% sloping, connecting the theatre entrances to the garden and Nieuwstad. A minimum resistance path, i.e. accessible to disables, crosses diagonally the square from the Frankrijklei and the bus and pre-metro stops to the theatres and the Meir.
A part of the square is covered. The theatre doesn’t need a new façade. The existing facade is a honest brutalist architecture of the seventies; what is needed is not to leave it floating in the void of a unmeasured square. The cover has the role of inventing a relation and a shared proportion between the theatre and the public space.
Supported by slim steel columns, incorporating lights and raining water, it will allow new views from and to the theatre façade. The virtual surface of the elongated new safety stairs along the Meistraat and the cover form a virtual cube that confronts itself with the scale of the theatre.
The design of the borders characterises each border of the square in a different way. Along Maria Pijpelincxstraat and Oudevaartplaats, paved in kasseien (reuse of existing pavement), all the existing trees are maintained and many others are added without a decrease of parking places. Starting from Maria Pijpelincxstraat towards the south, a ramp and a series of large steps give an easy access to the cafeterias and the square; after it a curbed slope, accessible for market trucks, gives an easy access to the theatre and square. The west-southern border becomes a bench. Along the southern border the height of the bench decreases till zero as the level of the ground increases. Steps, gradients and differences in levels are the realm of the skaters that are the day-frequenters of the square.
Along the Meistraat the design does not touch the eastern side. On the western side, along the theatre, it provides a place for school buses, loading and unloading. A series of stairs and ramps connect the street, the square and the underground parking. An informal sport field and a bicycle parking are located on the south-east corner of the square.
The existing safety stairs are demolished and substituted by new stairs organizing in a better way the way out of the different levels of the theatres. A first group of stairs is located along Maria Pijpelincxstraat; a second group gives rise to a light metal structure on the square: a virtual limit on the eastern side. This structure can be used in many ways: f.i. as a technical scene for an open air theatre.
Texto.- Studio Bernardo Secchi & Paola Viganò.
CREDITS. DATA SHEET.-
Architects.- Studio Bernardo Secchi & Paola Viganò
Competition.- Matteo Ballarin, Nicla Dattomo, Uberto degli Uberti, Steven Geeraert, Emanuel Giannotti, Günter Pusch, Fabio Vanin.
Collaborator.- Igenieria estructural: (BAS) Dirk Jaspaert with Marc De Kooning; Detalles tecnicos: ARA) Dries Beys.
Executive project and construction.- Uberto degli Uberti, Steven Geeraert, Emanuel Giannotti, Günter Pusch, Kasumi Yoshida
Surface.- 30,200.00 sqm.
Budget.- 8,700,000 €.
Completation.- Septiembre 2009.
Location.- Antwerp, Belgium.
Awards.- Premio "Thuis in de stad" al mejor espacio público en Bélgica, 2008. Primer lugar; Seleccionado para "Medaglia d’oro dell’Architettura" en la Triennale de Milan, Italia 2009; Seleccionado para "European Prize for Urban Public Space 2010" 2010.













