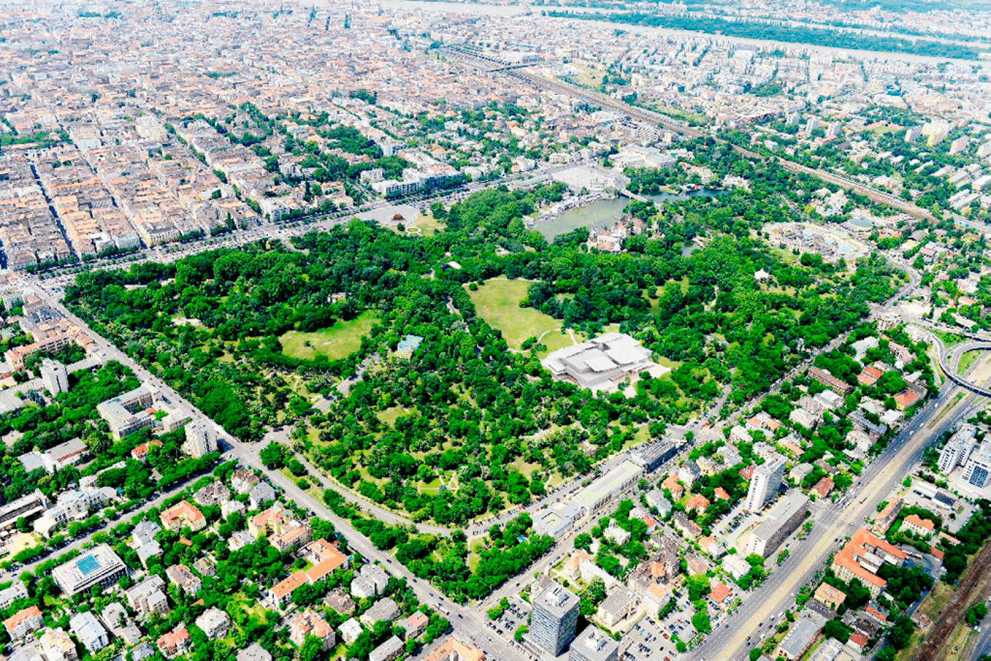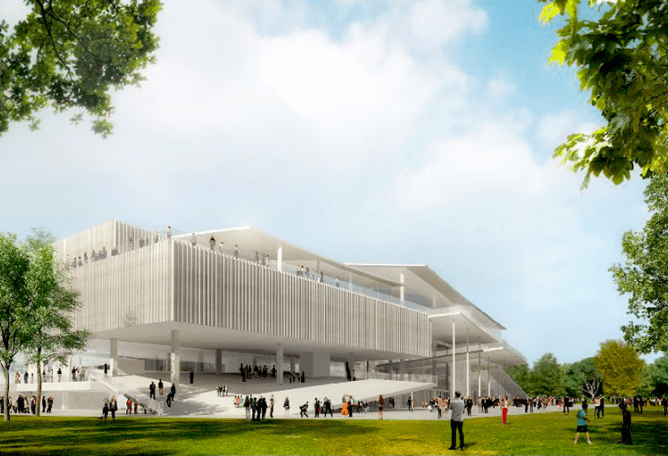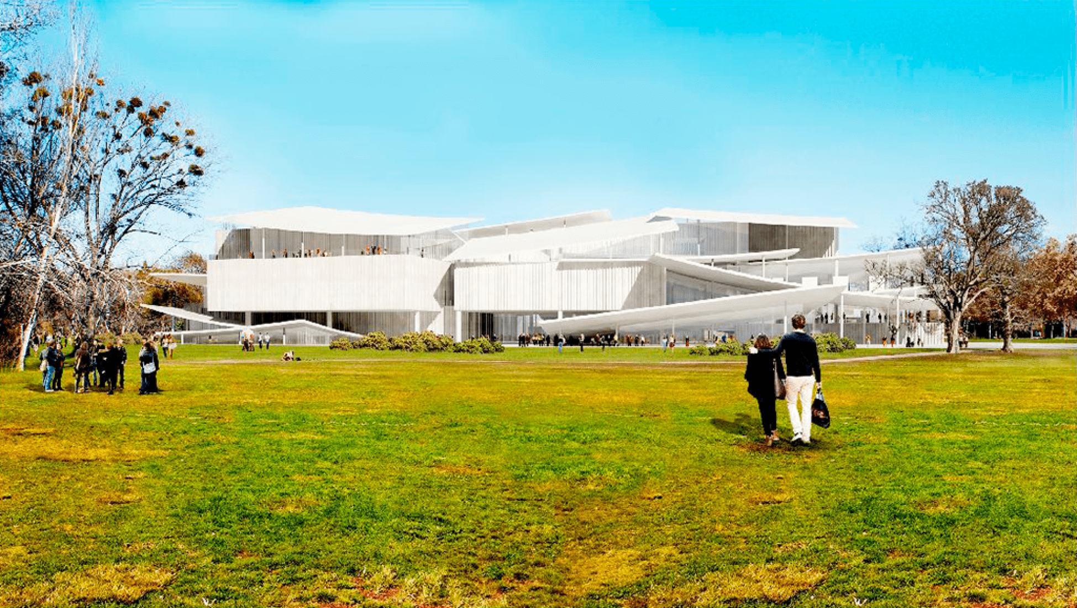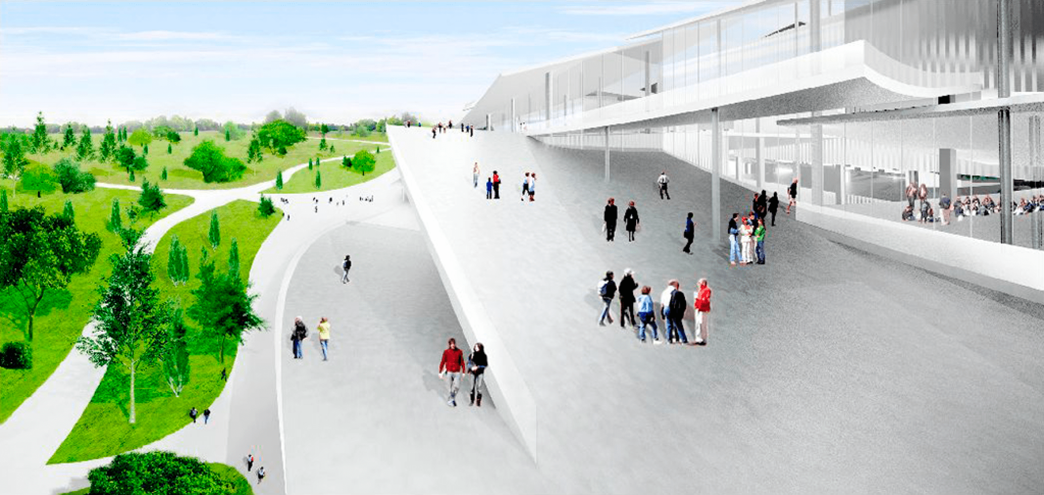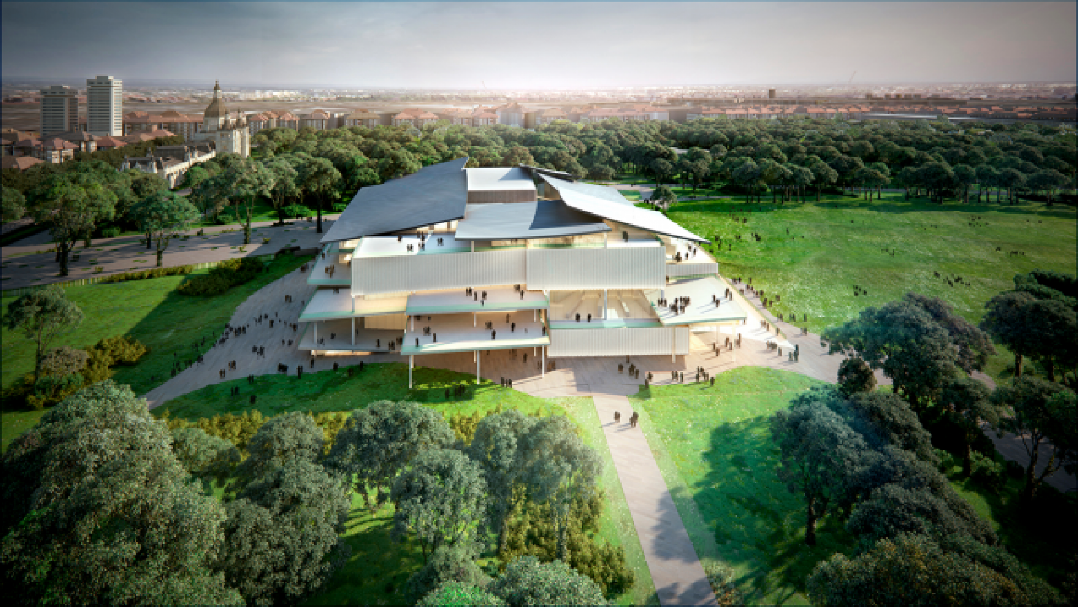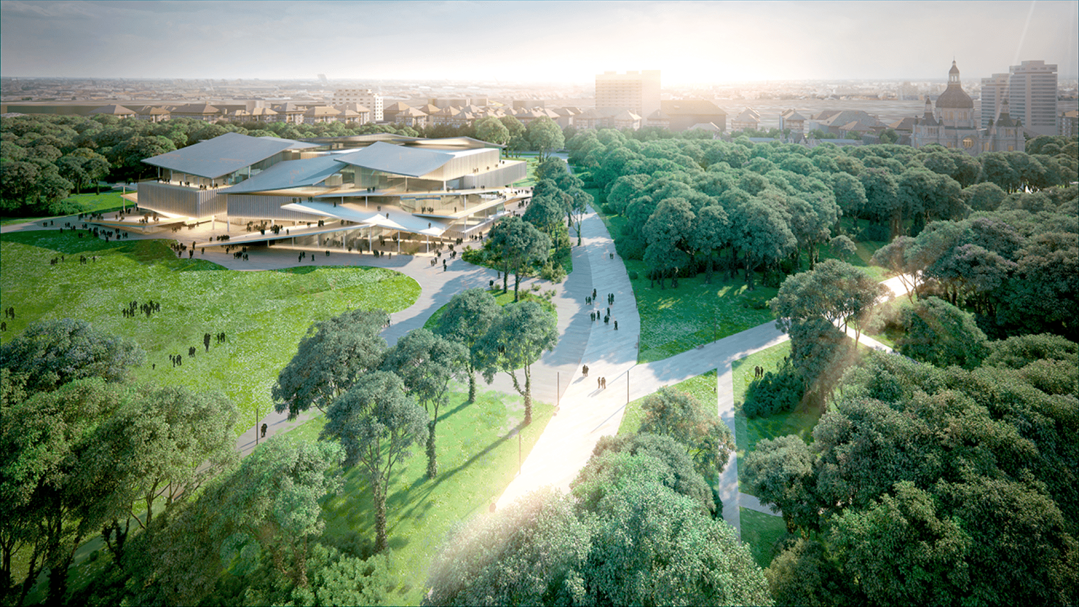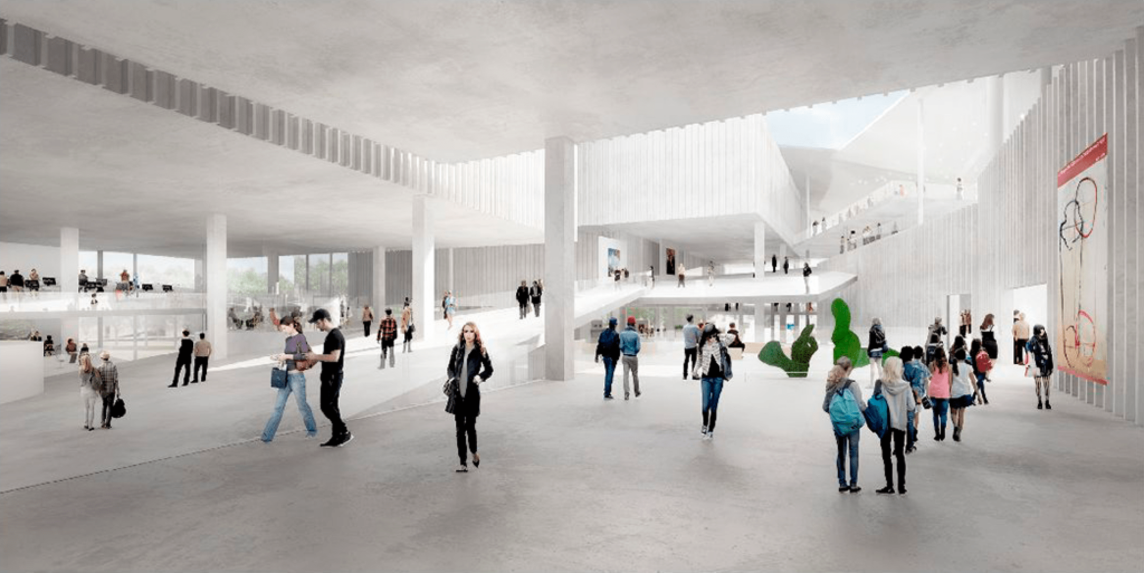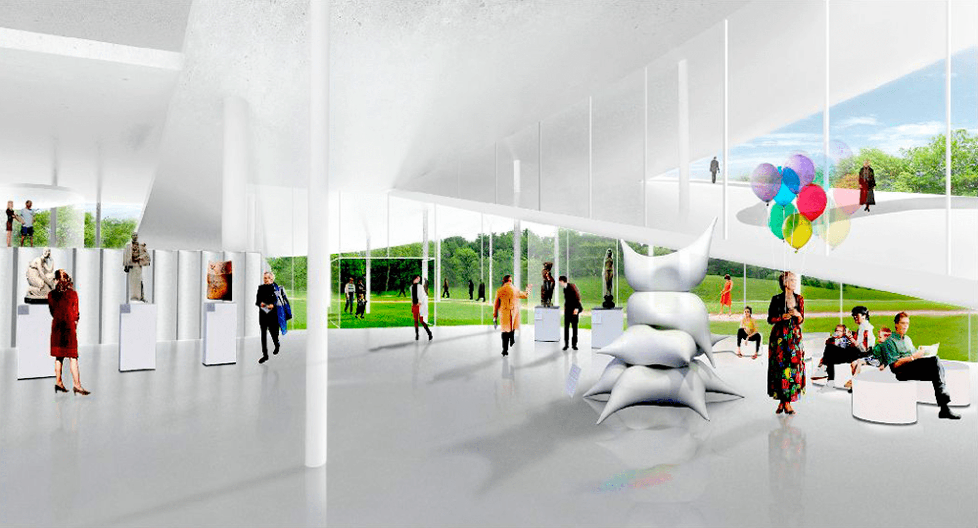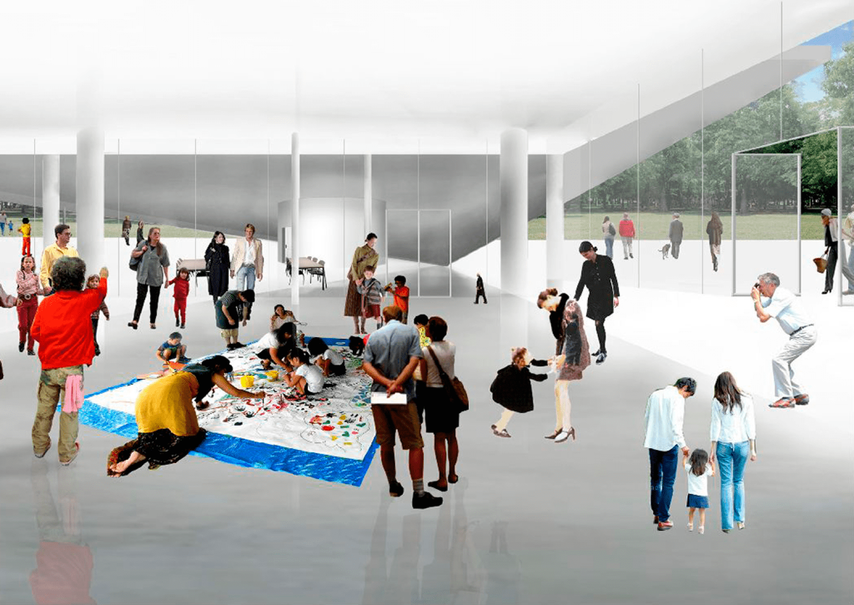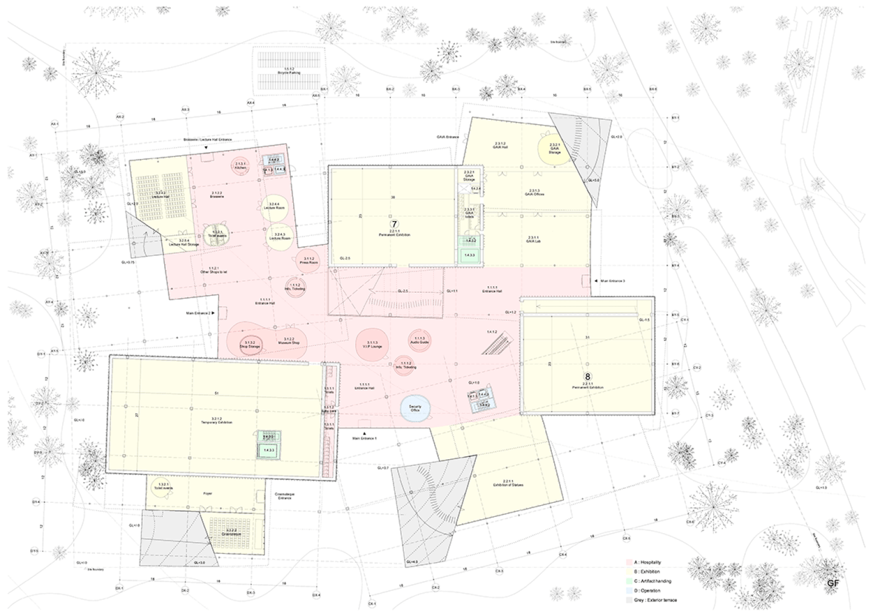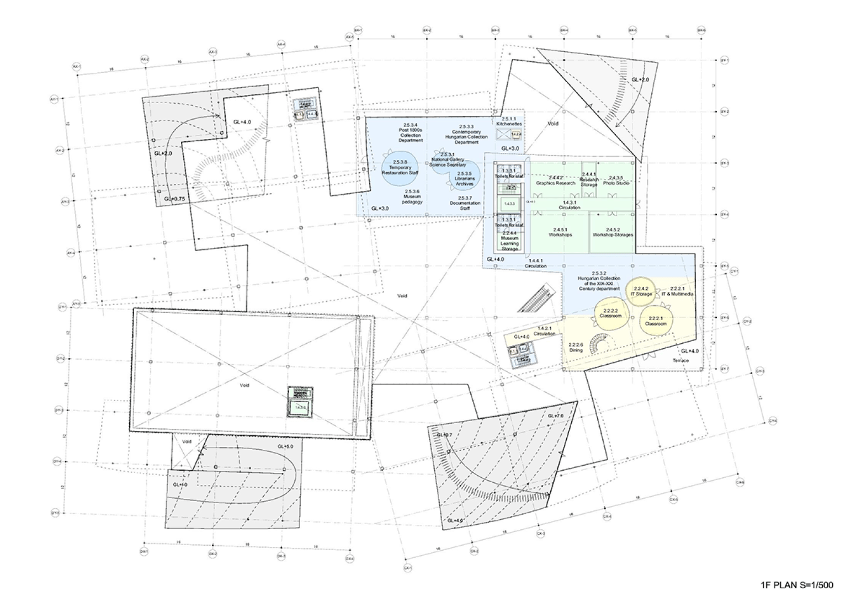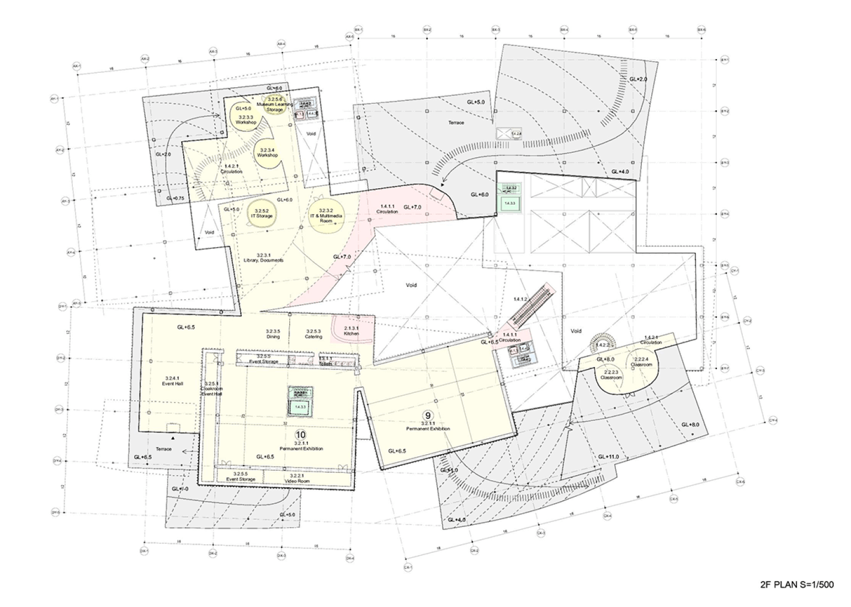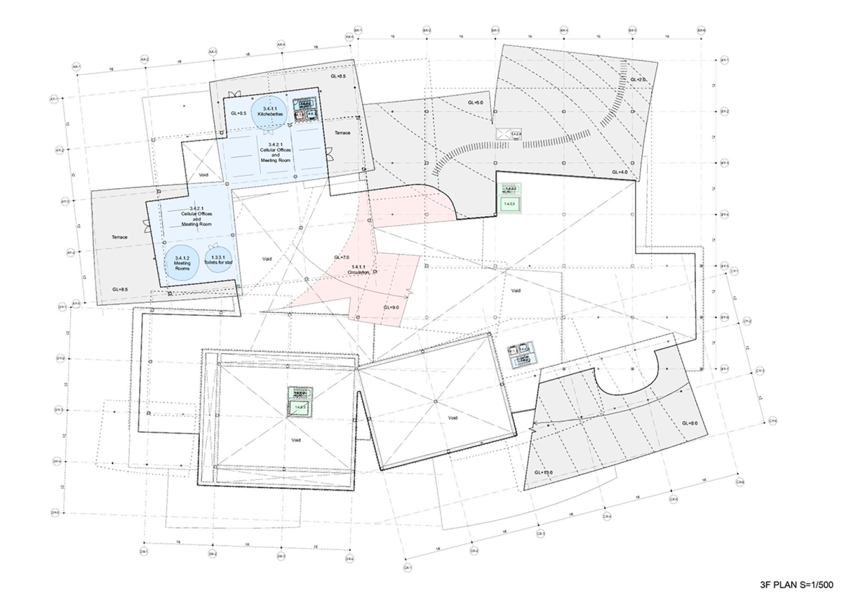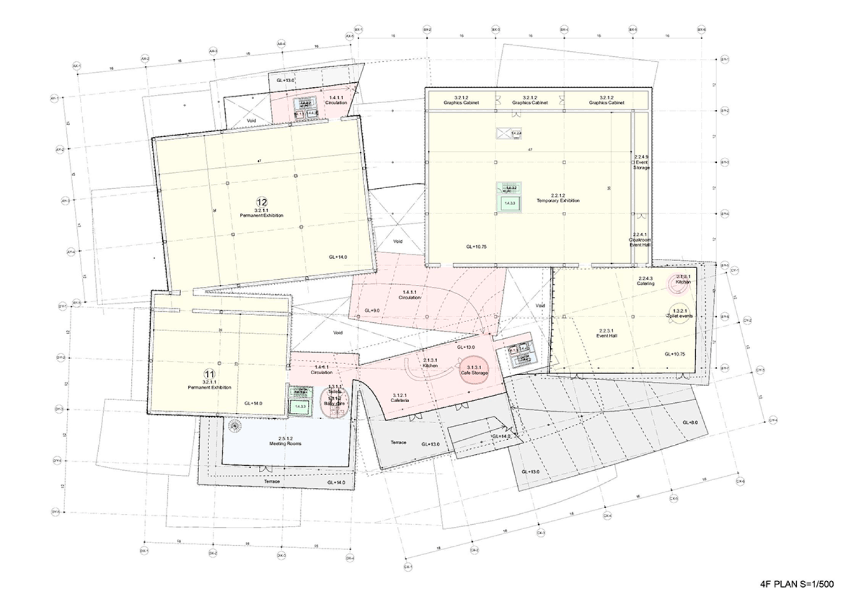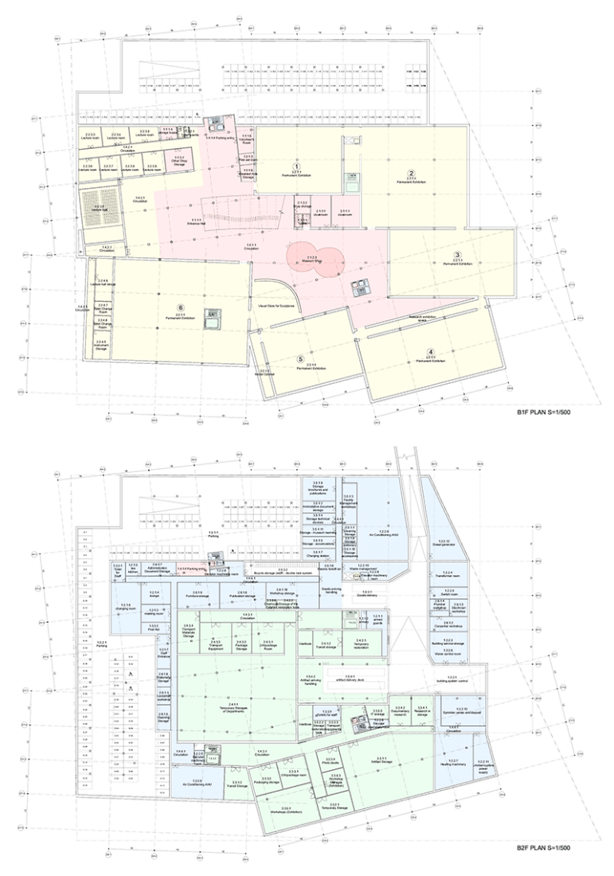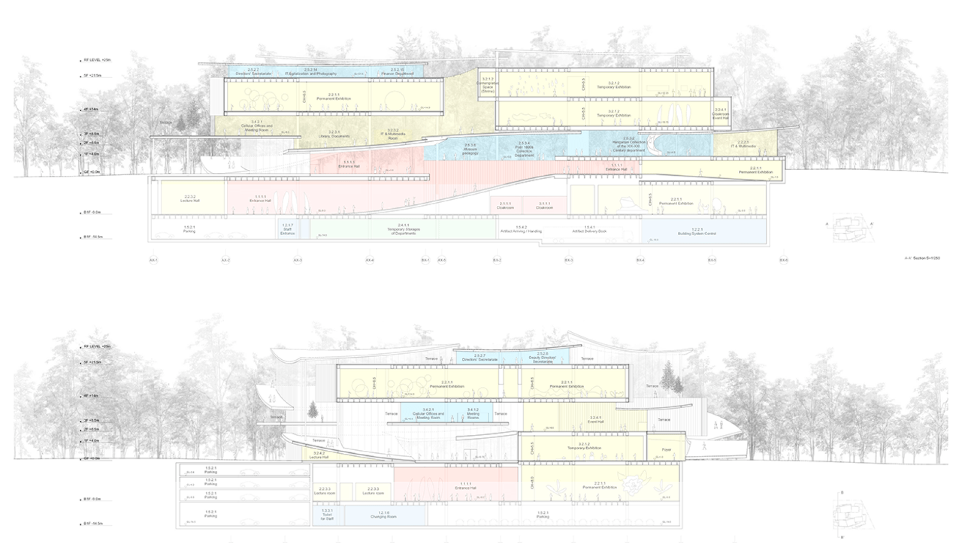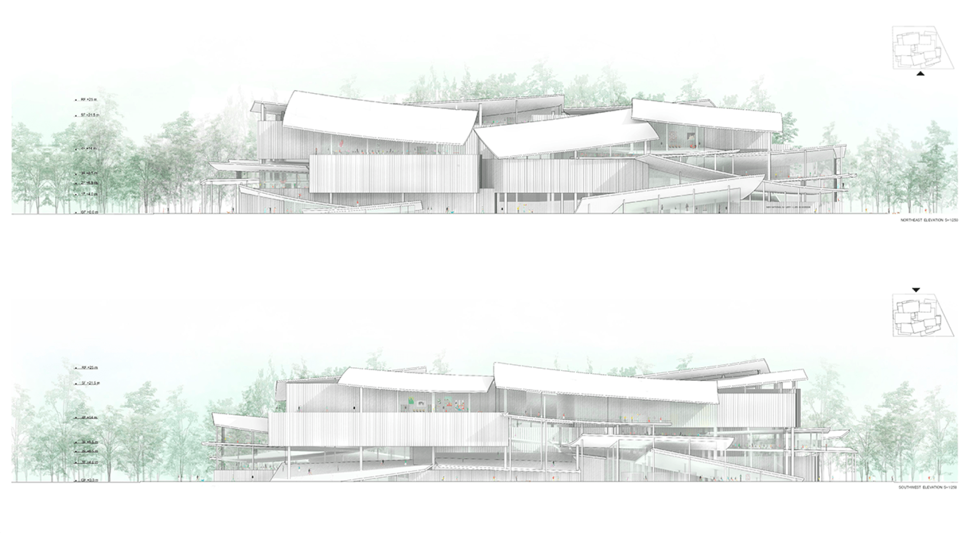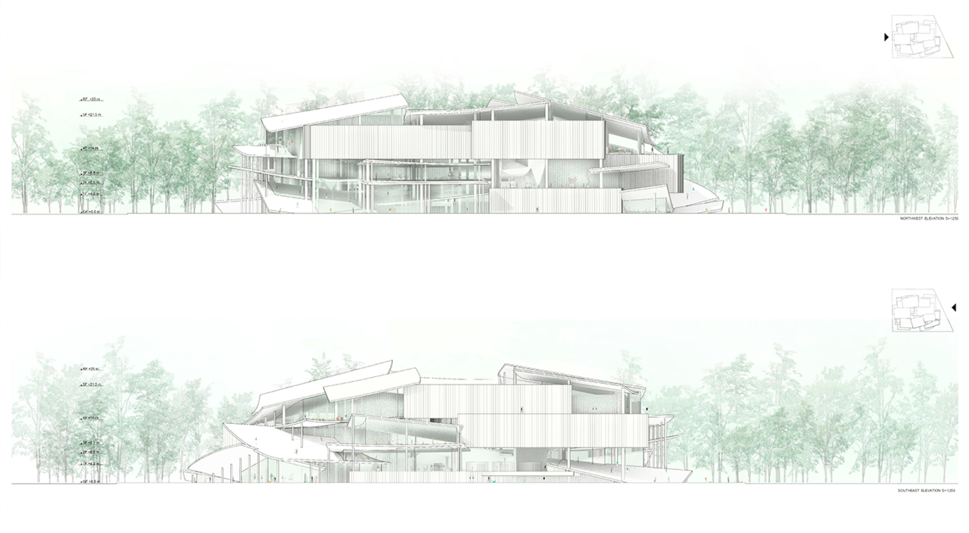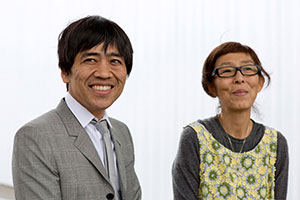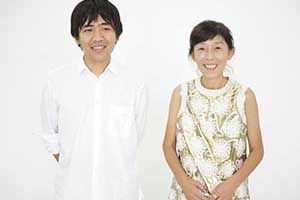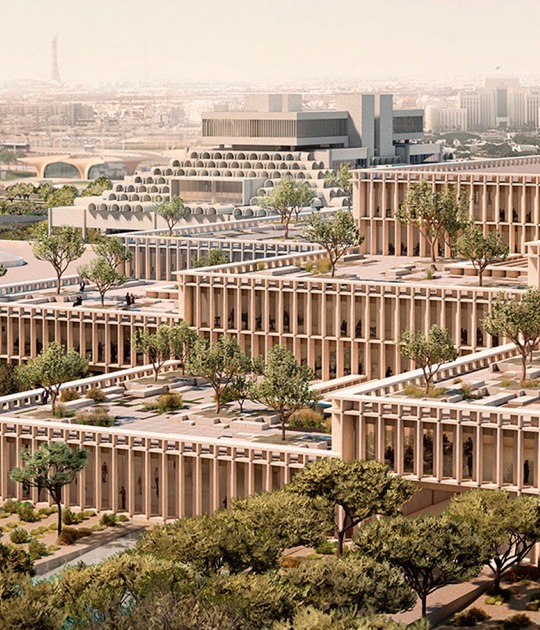Budapest aims to establish itself as a European contemporary city and its growth proves it. Through the project Liget Budapest City seeks to consolidate a new cultural district that will feature different museums and cultural facilities, among which are the Ethnographic Museum, the Hungarian Museum of Architecture and FotoMezeum of Budapest or the Hungarian House of Music. For its design have already been selected architects as Sou Fujimoto, Vallet de Martinis DIID Architectes or Középülettervező Zrt, and now SANAA or Snøhetta will be appointed for the design of the New National Gallery-Ludwig Museum in Budapest.
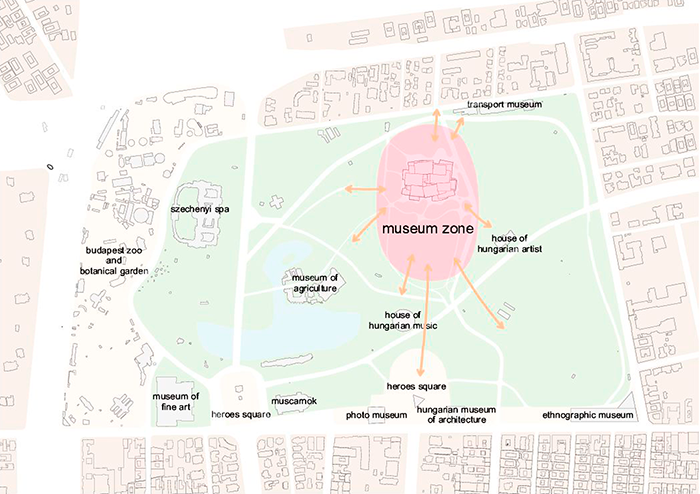
Cultural area in Budapest. General plan and SANAA proposal. Image courtesy of Liget Budapest Design Competition.
SANAA's proposal is integrated into the environment by making a careful reading of the changes taking place in accordance with the seasons. The building will be more than just a building sited in a park, but rather a set of public spaces in dialogue with the surroundings. The slopes provide access to the gallery for almost all points, getting with this create different routes and architectural experiences associated with the museum.
Description of the project by SANAA.
Our proposal for the New National Gallery and Ludwig Museum is an open extension of the City Park. The relationship between building, park and urban environment is constantly shifting as people move through a network of galleries, terraces and activity spaces.
City Park itself changes dramatically from one season to another, with its ice rinks transforming into boat lakes. Our design looks to accentuate this effect: it is not a building within a park but a place where they are one and the same. It is a museum that fluctuates with seasonal shifts.
The open ground floor and gently sloped terraces that characterize the building allow the museums to be accessible from all sides, activating the spaces around the entire museum. Ours is a contemporary form of public space - one where city, gardens and exhibition rooms become part of an experiential whole.
The chronological sequence of the Permanent Collection connects the two museums and extends through the height of the building. There are two main circulation routes through these exhibition spaces: the first is through the galleries themselves providing temporal continuity across the centuries; the second is composed of a sequence of social spaces and external terraces. This latter path allows visitors to rest, enjoy activities and views or leam more about the artworks on display. Like in a park, people are invited to determine their own routes and experiences.
The architectural form extends horizontally, floating low above the ground. Approachable from all sides our proposal is a transparent building that highlights and reflects the beautiful surrounding trees. Formed from a network of terraces, the edge itself is blurred and appears to dissolve into the landscape. The full height of the building is similar to that of the large surrounding trees and the museum sits among them like an inhabited canopy and extension of this tree-scape.

