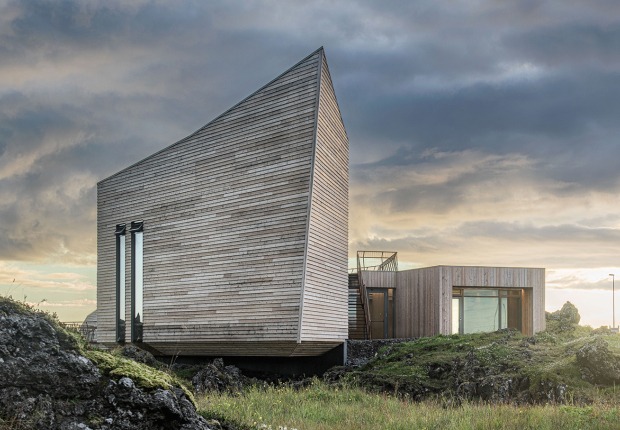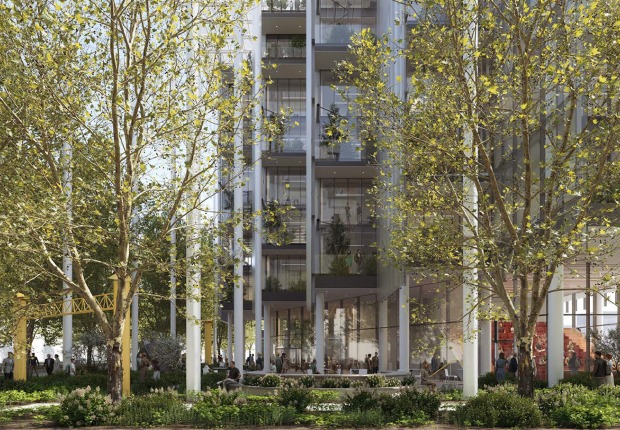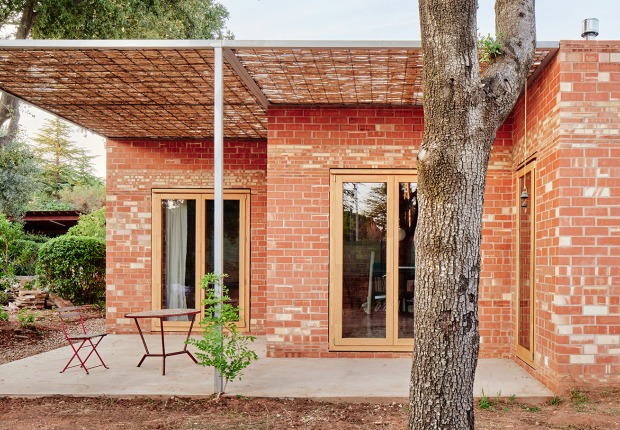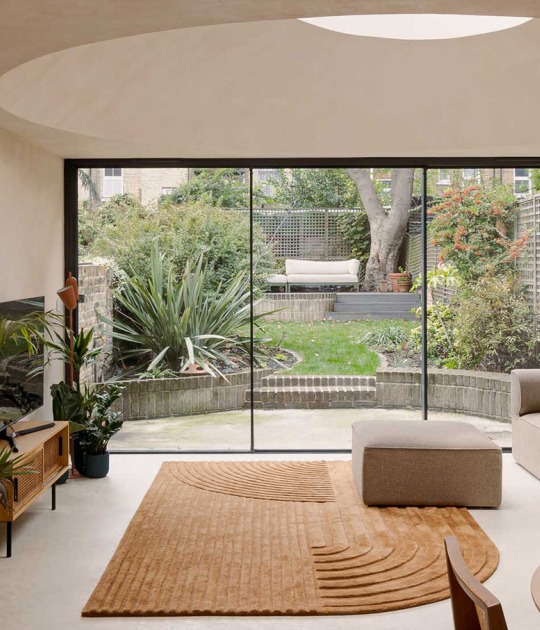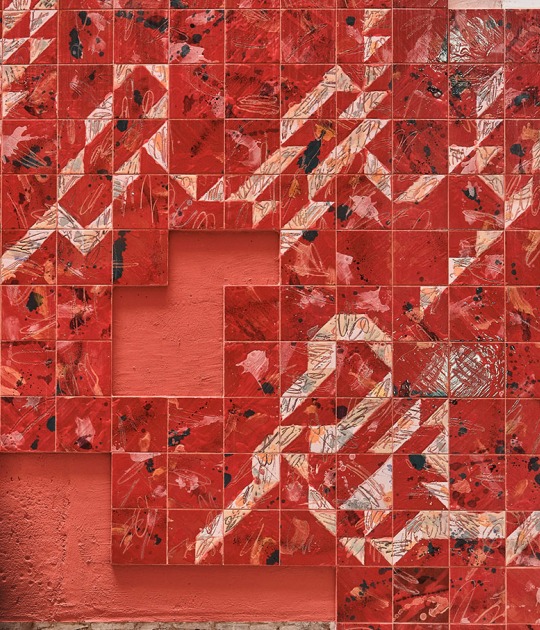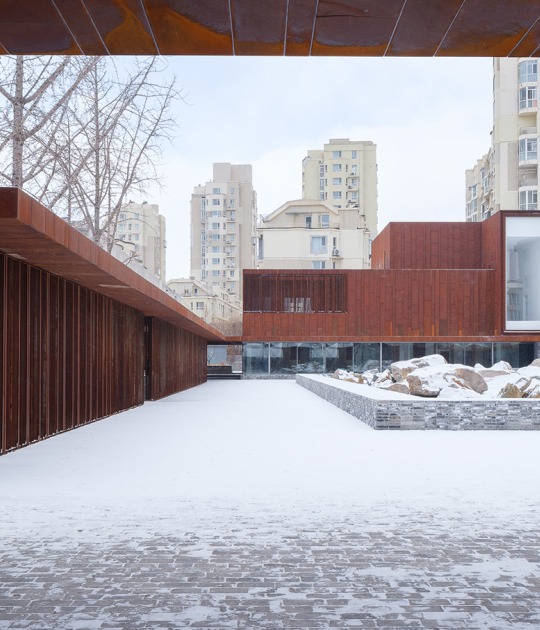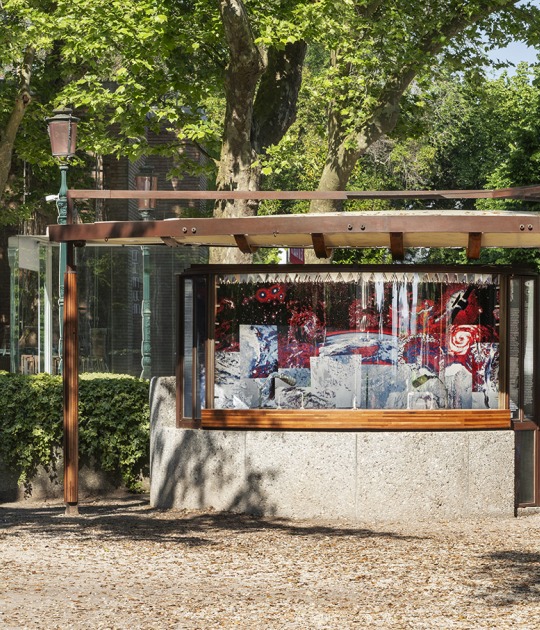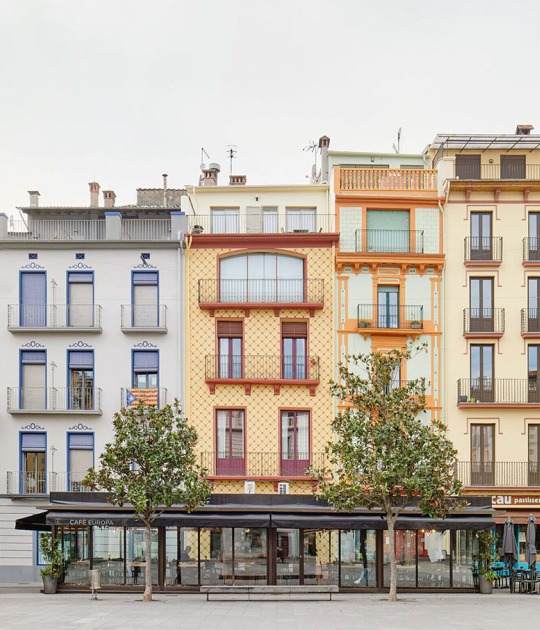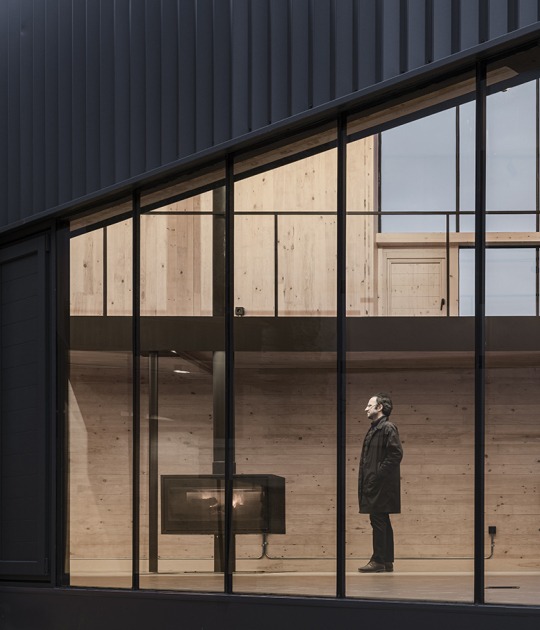The collection of classical paintings of the family that owns the palace joins works by contemporary artists, leaving a narrative mark in the different spaces, and thus turning the space into a new point of interest for the community. The project presents a play of material textures where its historical elements are still visible, but the rooms are given a new look thanks to a combination of natural materials, such as larch wood, beech and brass, which warms and beautifies the details , and soft-touch surfaces such as velvet.
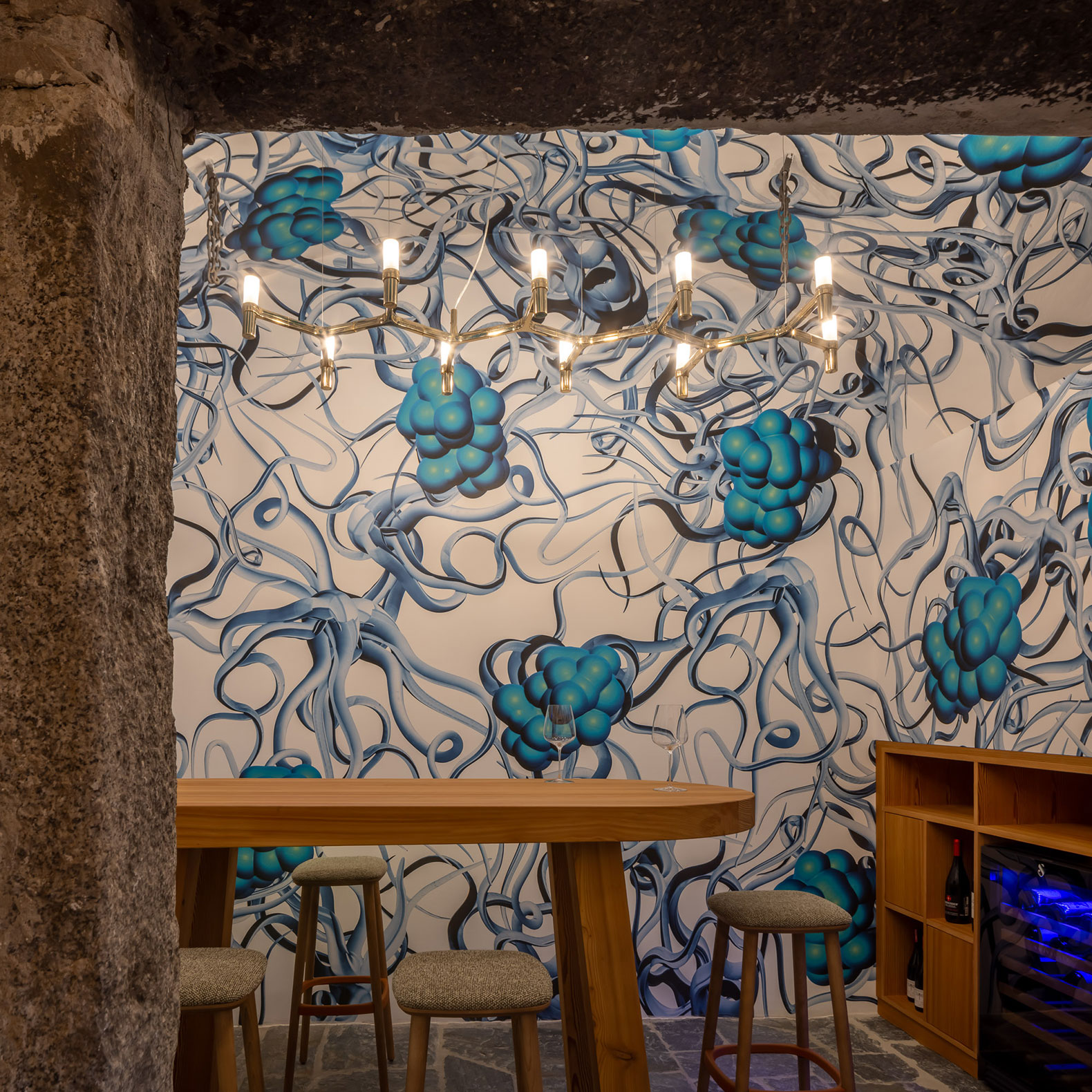
Lasserhaus Art Hotel by Vudafieri-Saverino Partners. Photograph by Paolo Valentini
Project description by Vudafieri-Saverino Partners
Breathing new life into a historic residence, finding a balance between respect for the old building and contemporary lifestyles. This is what Vudafieri-Saverino Partners achieved in Brixen, a medieval town nestled among the mountains of South Tyrol, reinventing the use and function of an aristocratic residence dating back to the 15th century, called Lasserhaus.
Commissioned by the Faller family, owner of this old building for about 40 years, the architects Claudio Saverino and Tiziano Vudafieri have divided the interiors, transforming the first two floors into a superior 4-star Art Hotel and dedicating the last two to the private family property. home.
The hotel has ten rooms - three suites, six doubles and one single with a cozy and sophisticated atmosphere. Inside the rooms and common areas, the Faller family's collection of classical paintings meets works by contemporary artists, turning the space into a new and interesting attraction for the collective.
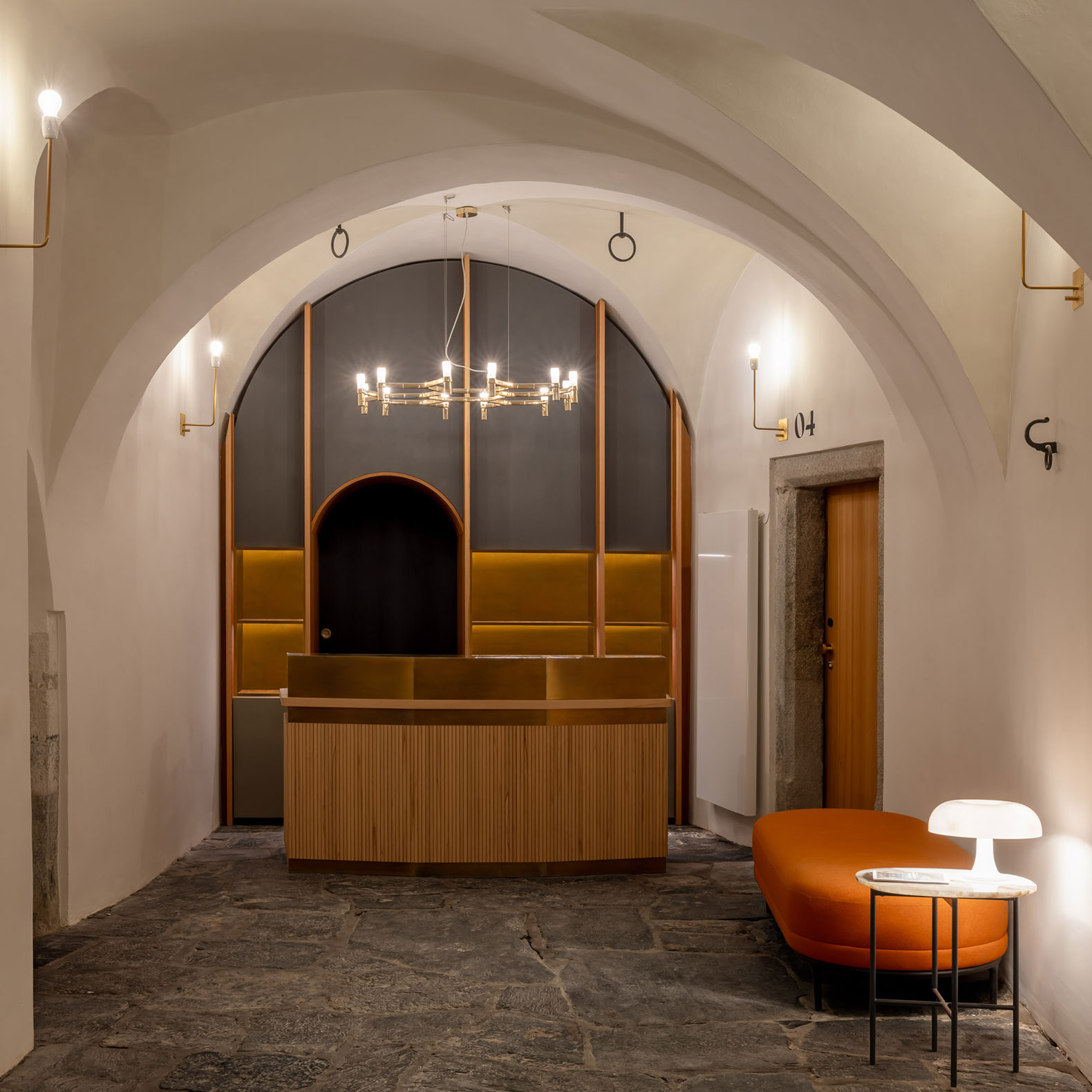
Lasserhaus Art Hotel by Vudafieri-Saverino Partners. Photograph by Paolo Valentini
The concept.
For the architectural restoration and interior design of Lasserhaus, a building fully catalogued by the Superintendence of Archaeology, Fine Arts and Landscape, the architects focused on the dialogue between history and contemporaneity. Thanks to an approach constantly attentive to the context and respectful of the genius loci, the original elements of this home are reinterpreted, bringing them together in the new Art Hotel with contemporary project options. The project reflects the peculiarities of the episcopal city of Brixen, which combines a medieval tradition and atmosphere with a cutting-edge cultural offer. The interiors of Lasserhaus, located on the banks of the Isarco River and connected by a bridge to the old town, are enriched by the works of five artists who confronted the past of this residence, leaving with their works of art a narrative legacy in the different hotel spaces.
"When we visited Lasserhaus we were excited by the idea of tackling the restoration of a building so steeped in history," say architects Tiziano Vudafieri and Claudio Saverino. "It was not just about restoring a 15th-century building that was fully catalogued by the Superintendency, but to give it a new life and turn it into a point of interest for locals. Also using art, integrating the valuable collection of classical paintings with new contemporary works. Our project does not neglect the traditional soul of this old building but manages to dialogue with it in a respectful and somewhat subtle way and enrich it with contemporary languages and materials. Lasserhaus has become, in this way, a small but new and important part of the city's urban life and its propensity for hospitality."
The rooms.
On the ground floor, the lobby and reception form a space full of memories, characterized by soft lighting and decorated with works of art and family heirlooms. This leads to the first four bedrooms and a small living room with a library corner for guest use, as well as a wine cellar with a small tasting room, interpreted by one of the pioneers of digital art, the Austrian Peter Kogler, who has used psychedelic patterns to create unusual spatial depths to be explored one by one. Climbing the internal staircase to the mezzanine, where the architects have created a spa with sauna and jacuzzi, visitors immediately encounter the work of Alexander Wierer, focused on the relentless progression of time and the transience of the present. The first floor houses the breakfast room and the other five bedrooms.
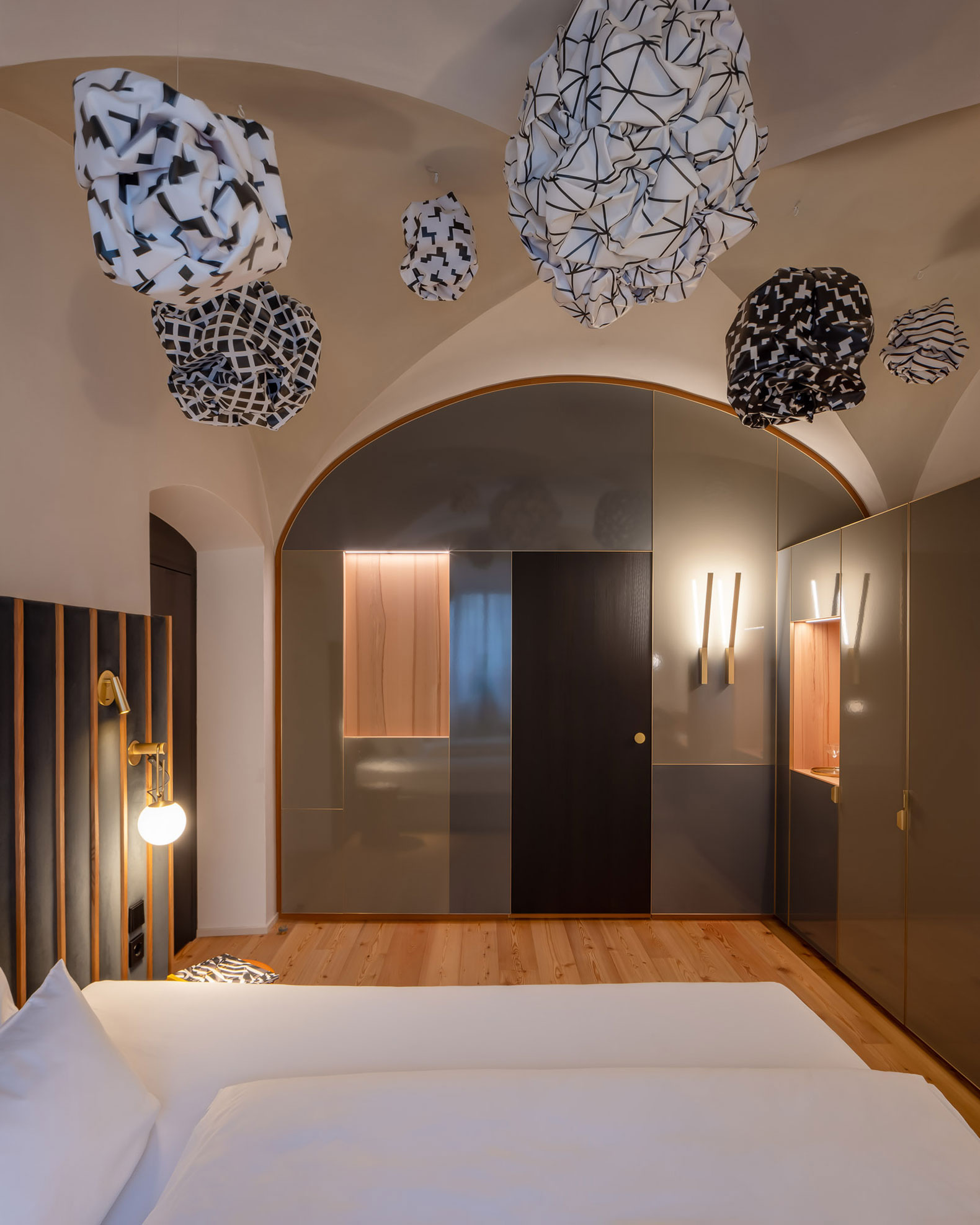
Lasserhaus Art Hotel by Vudafieri-Saverino Partners. Photograph by Paolo Valentini
While their historic elements are still visible, the rooms have been given a new look thanks to a combination of natural materials, such as larch, beech and brass, which warm and embellish the details, and soft-touch surfaces such as velvet. They also present a play of material textures that give three-dimensionality to the upholstered furniture. Some furniture has been rescued, such as the restored chairs typical of the Tyrolean tradition, but the majority of the pieces have been made according to the architects' design. - the wardrobes and dividing panels, the velvet bed headboards with larch sticks brushed and the desks, and the Panels behind the beds with minimalist and elegant wooden strips.
A careful study of colour has resulted in a palette inspired by the colours of autumn forests and mountains - from the green of the shiny laminate to the brown tones declined in the red of the brushed larch or the warmer and darker burnt larch. Artistic forays can also be found in some of the rooms, such as “Wall Bars” by Ingrid Hora, a large work that offers guests new perspectives and encourages them to give free rein to their ideas; or "Thoughts and Planets", an installation by the renowned artist Esther Stocker: ten sculptures that seem to float above the ceiling vault and dissolve fixed points thanks to broken geometries.
As for lighting, the Vudafieri-Saverino partners wanted to create a cosy atmosphere with soft, diffused light from the floor and wall lamps. In the common areas, hanging lamps have been chosen, such as the striking chandelier in the breakfast room, where "Expect the Best", the work of visual artist Petra Polli, also hangs.
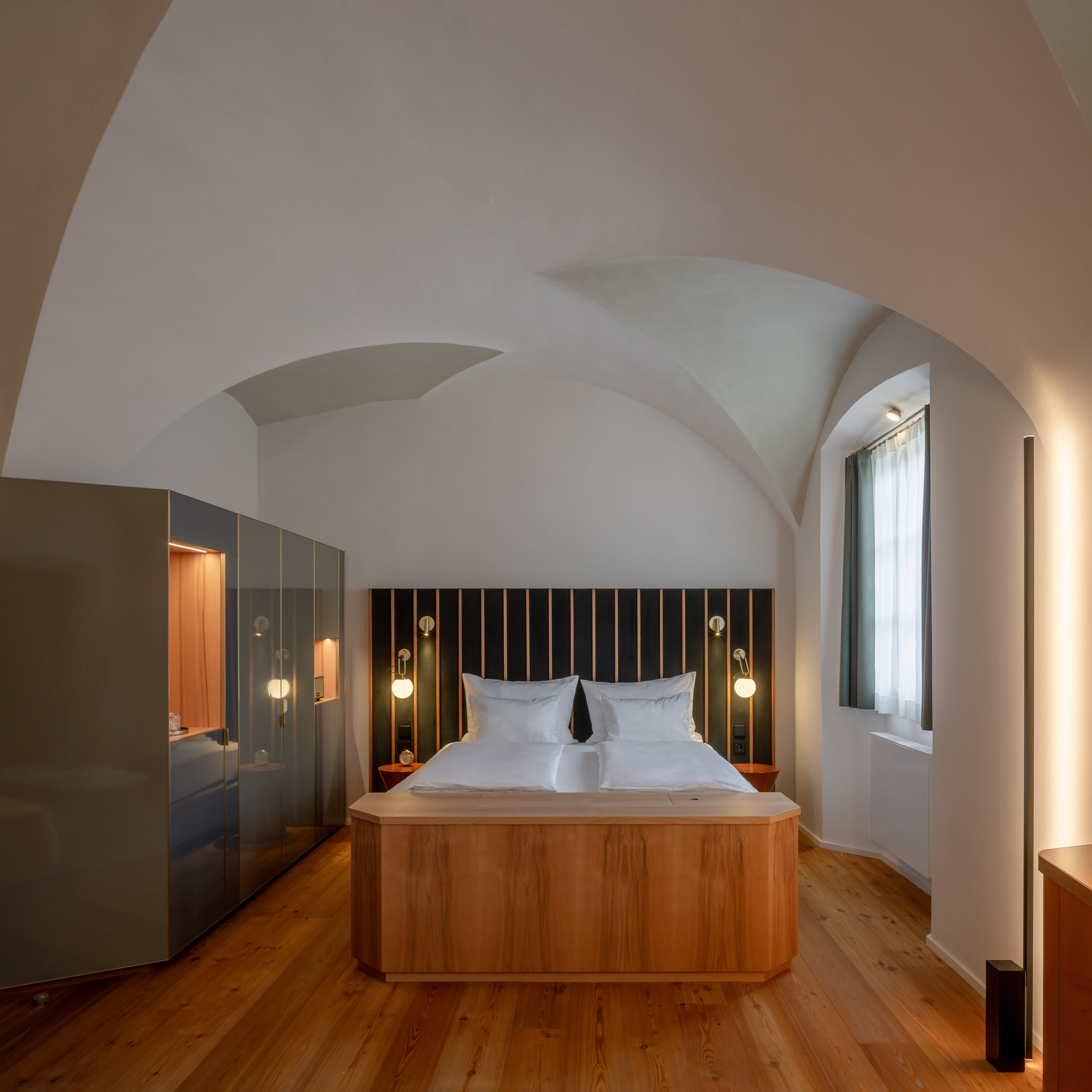
Lasserhaus Art Hotel by Vudafieri-Saverino Partners. Photograph by Paolo Valentini
The art collection.
Two curators are responsible for the Lasserhaus art project: Stefanie Prieth, for the contemporary artworks, and Rose Bourdon, for the family collection. These artistic interventions are just the beginning of a cultural activity that will branch out on several levels, from artist residencies to collaboration with other cultural institutions and the systematic growth of an art collection.
Central to the contemporary art curatorial project was the concept of connection and openness: considering art itself as an instrument of relationship, with their works the artists have transformed the interiors of the Art Hotel into places of dialogue and exchange. The contemporary works of art inside the Lasserhaus thus become an integral part of the environment: a subliminal and discreet cultural presence, an "everyday event that is part of a whole," explains the curator.
The curatorship of the Faller family collection, composed of more than 100 works ranging from the 17th century to the mid-20th century, has sought to create a dialogue between both the oldest and the most modern works, as well as between classical exhibition techniques. and conceptual, translating this encounter with lightness. The elevator on the ground floor, known as the 'patrons' room', shows portraits of couples who formerly owned this property, playing with the looks of the different characters. These include two paintings by Stephan Kessler (1622-1700) depicting the Thurner couple, with his wife Rosina greeting the guests as they enter the room. A little further on, in a 'conversation' corner, a series of more modern local landscapes, painted by Lesley de Vries (1926-2012), have been placed side by side to unite the different horizons, thus creating a panorama unique and transforming the fragmented series into a poetic, simple and ready-made installation.




















