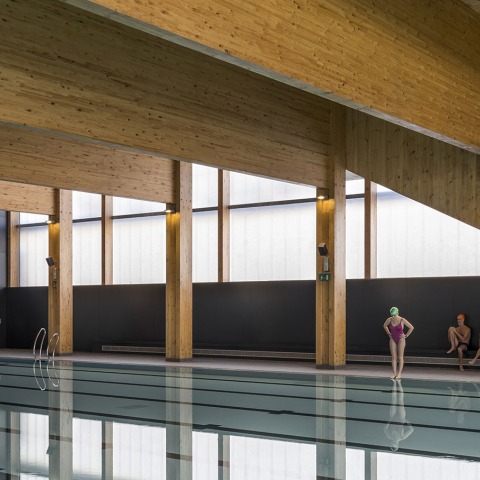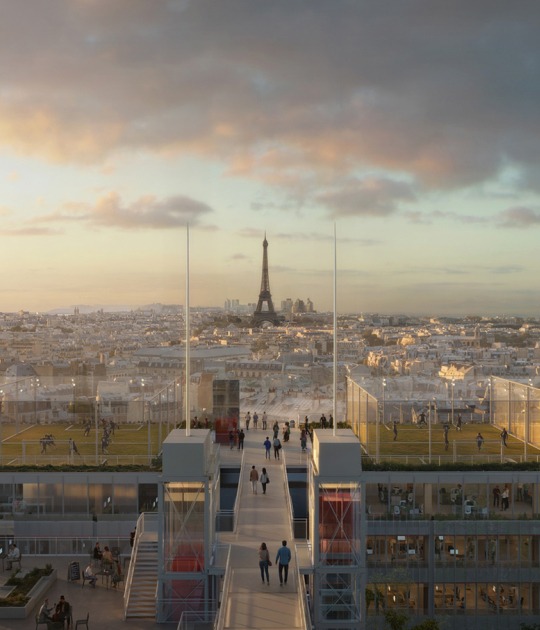The material chosen for most of the project is wood because of its excellent characteristics in relation to the lifecycle analysis, in addition to its good mechanical performance, its adequacy to the environment of the pool, its lightness and consequent savings. Steel is also used in the building for the green gallery where the plants are covered. In addition, the design of the building has been made with criteria of passive architecture, thinking about energy efficiency and self-sufficiency.
Description of project by Anna Noguera and Javier Fernández
URBAN REGENERATION
The urban environment prior to the intervention was unstructured and desolate, occupied by an obsolete swimming pool and outdoor sports court and some residual areas with hard surfaces and without landscaping.
An integral urban regeneration was proposed, concentrating the two facilities in a single building, to free space and create a large garden, that provides environmental quality and that has become a place of social relations and the facility’s main hall.
The building is placed half-buried, adapting to the topography and bridging the difference in level between the two streets. The facade to Sant Iscle Street has an urban character, with a corner porch that extends the sidewalk and invites us to enter. The building minimizes its impact to the garden with a green gallery that surrounds it. The volume is one more element of the garden, not mimicking but dialoguing with it.
NATURALIZE INTERIOR SPACES
The proposal places special emphasis on the perceptions that thespace transmits to the user. The natural lighting, the vegetation and the use of wood provide a warm atmosphere, away from the coldness of other similar facilities.
The first floor sports court operates throughout the day exclusively with natural light thanks to its four facades and the ceiling skylights. In the semi-buried pool, natural lighting is controlled and intimate.
A green gallery surrounds the building protecting it from the sun and creating a bioclimatic space. The access ramp to the sports court runs between the facade and the green mesh where the vines grow. From the court, the entire green facade is totally perceived through the curtain wall, enjoying its flowering changes according to the time of the year.
The wood is present throughout the building transmitting comfort and warmth. In the pool, the large beam’s chromaticity contrast with the freshness of the water. On the sports court almost everything is wood, pillars, beams, stands, walls, and also the floor parquet. Abundant natural lighting highlights its color and texture.
SUSTAINABILITY OF MATERIALS AND CONSTRUCTIVE SYSTEMS
The excellent characteristics of the wood in relation to its lifecycle, was one of the reasons for choosing the prefabricated system in laminated wood. It was also assessed its good mechanical performance, its adequacy to the environment of the pool, its lightness and consequent savings in the foundations and its short construction time.
The Green Gallery is made up of linear planters and a steel mesh where plants climb. The plantation system is hydroponic, chosen for its lightness, the durability of the substrate, the capacity of water retention and ease of installation.
In the basement, a large tank collects the water from the roof for recycling and use for the whole irrigation of the green facade.
In the garden’s site development, draining strips at the bottom of the slopes collect rainwater to return it to the water table.
ENERGY EFFICIENCY AND SELF SUFFICIENCY
The design of the building has been carried out with passive architecture criteria. The compact and embedded volume in the ground minimizes the façade surface avoiding thermal losses. The configuration of each part of the enclosure has been determined by dynamic energy simulation programs.
The climatic conditioning of the court takes place exclusively in a natural way. Skylights and windows, monitored by sensors, ensure proper cross-ventilation.
By means of a high efficiency aerothermal system that allows the recovery of heat from the environment, the swimming pool is heated and the hot water is generated.
The photovoltaic panels occupy the entire roof deck and generate 90% of the energy in the building.












































