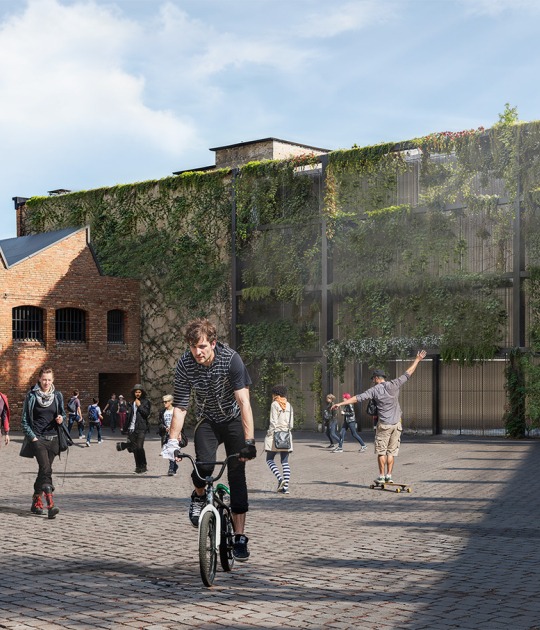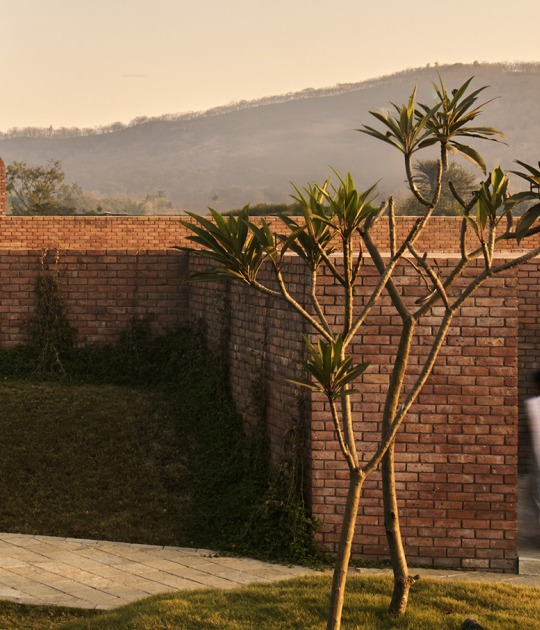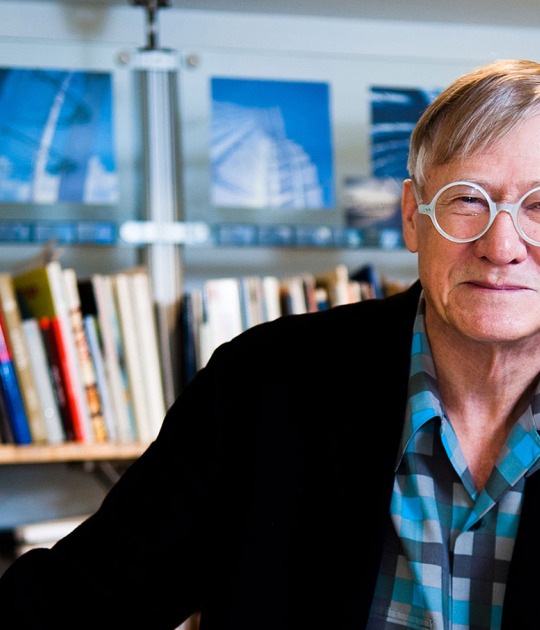The design by Ben van Berkel / UNStudio is based on the integration of the public space of the surrounding area, proposing a theater whose spaces can accommodate different functions at the same time. It consists of one single volume that is integrated into the urban grid and provides flexibility to hold public and private events, which can be extended into the outdoor plaza.
Descripction of the project by UNStudio
The residents of Den Bosch in the Netherlands have played a part in the selection of Ben van Berkel / UNStudio's design for the new 'Theatre on the Parade'.
Following a competition in which the inhabitants of Den Bosch were invited to vote for one of two finalists, UNStudio's design for the new city centre theatre was selected for realisation, having received 57% of the votes. In total 2681 people (over the age of 12) cast a valid vote. In addition, the municipality conducted a survey among 5,000 people, while around 400 residents in the immediate area and other stakeholders received an invitation to vote.
The Theatre on the Parade is located in the heart of Den Bosch, adjacent to a large and lively public square ('the Parade') and near to the St. John's Cathedral.
'Ideas surrounding sensation and cultural expression form the conceptual basis of the design. The massing of the building is simultaneously single and multiple: the shifting displacement of the volumes suggests separation and fragmentation, while moments of intersection fuse the volumes and result in an autonomous, single object within the urban fabric', Ben van Berkel.
The four volumes of the theatre frame the views to include the nearby St. John's Cathedral and the Parade Square. The volume housing the larger of the two auditoria is partially sunken below ground, thereby ensuring that the building remains low and that sightlines to the St. John's Cathedral are maintained. The massing additionally results in a compact building with an optimised volume and integrated stage towers, while a terrace on the third floor offers visitors further unobscured views of the city.
'The various levels of the vertical foyer can be utilised simultaneously for a variety of commercial functions. This enables flexible programming for public and privates events, shows and conferences. Such additional programming adds liveliness and versatility to the theatre building and extends its public function', Ben van Berkel.
Text.- UNStudio
CREDITS. DATA SHEET.-
Architects.- UNStudio (Ben van Berkel, Gerard Loozekoot, Filippo Lodi, Jacques van Wijk, Crystal Tang, Alexander Kalachev, Hans Kooij, Michelle Gulickx, Nick Marks, Jingbo Yan).
Client.- ‘s-Hertogenbosch City Council.
Location.- ‘s-Hertogenbosch, Den Bosch.
Area.- Building surface.- 1,0731 sqm. Building site.- 2,090 sqm.
Programme.- Theatre.
Status.- Competition.- 1st Place.





























