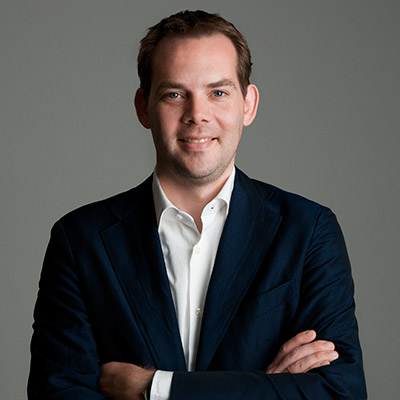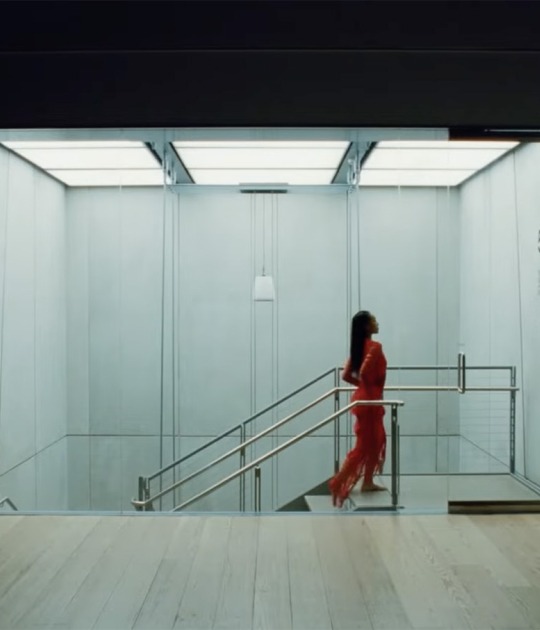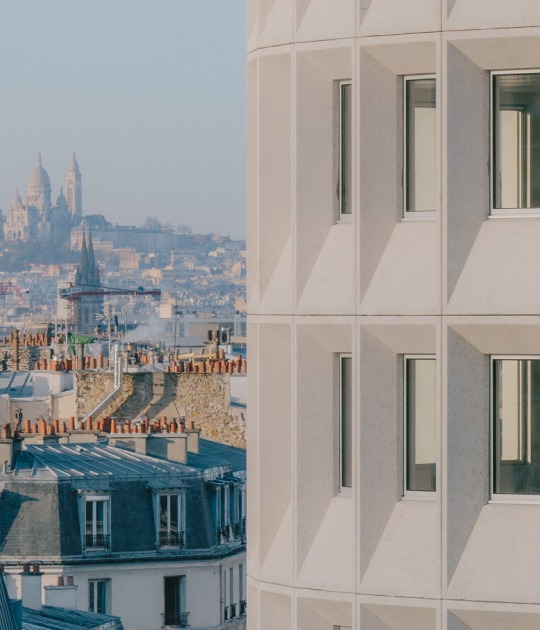The volumes have been dimensioned to match the scale of the nearby buildings, while the glass brings in abundant light and extends the Apollolaan’s greenery into the office interior. The primary finish material for the lobby and the main circulation core is green marble – in sync with the lush vegetation along the Apollolaan.
On the side of the Titiaanstraat, the building is cascaded and cladded with interwoven custom-designed bricks, evoking the historical housing in the area through scale, color, and tactility. The building’s form has resulted in multiple terraces, including a roof garden for use by the tenants.
Apollolaan 171 sits on the preserved basement of the old JP Morgan building, reusing the original foundation to minimize waste.
Sustainability has been a focal point throughout the entire project: the design meets Amsterdam’s ambitious sustainability goals and is integrated with the surroundings marked by greenery. Features such as triple-glazed windows, green roofs with rainwater retention systems, solar panels that generate power for electric vehicle charging stations, and a state-of-the-art climate control system have been incorporated.
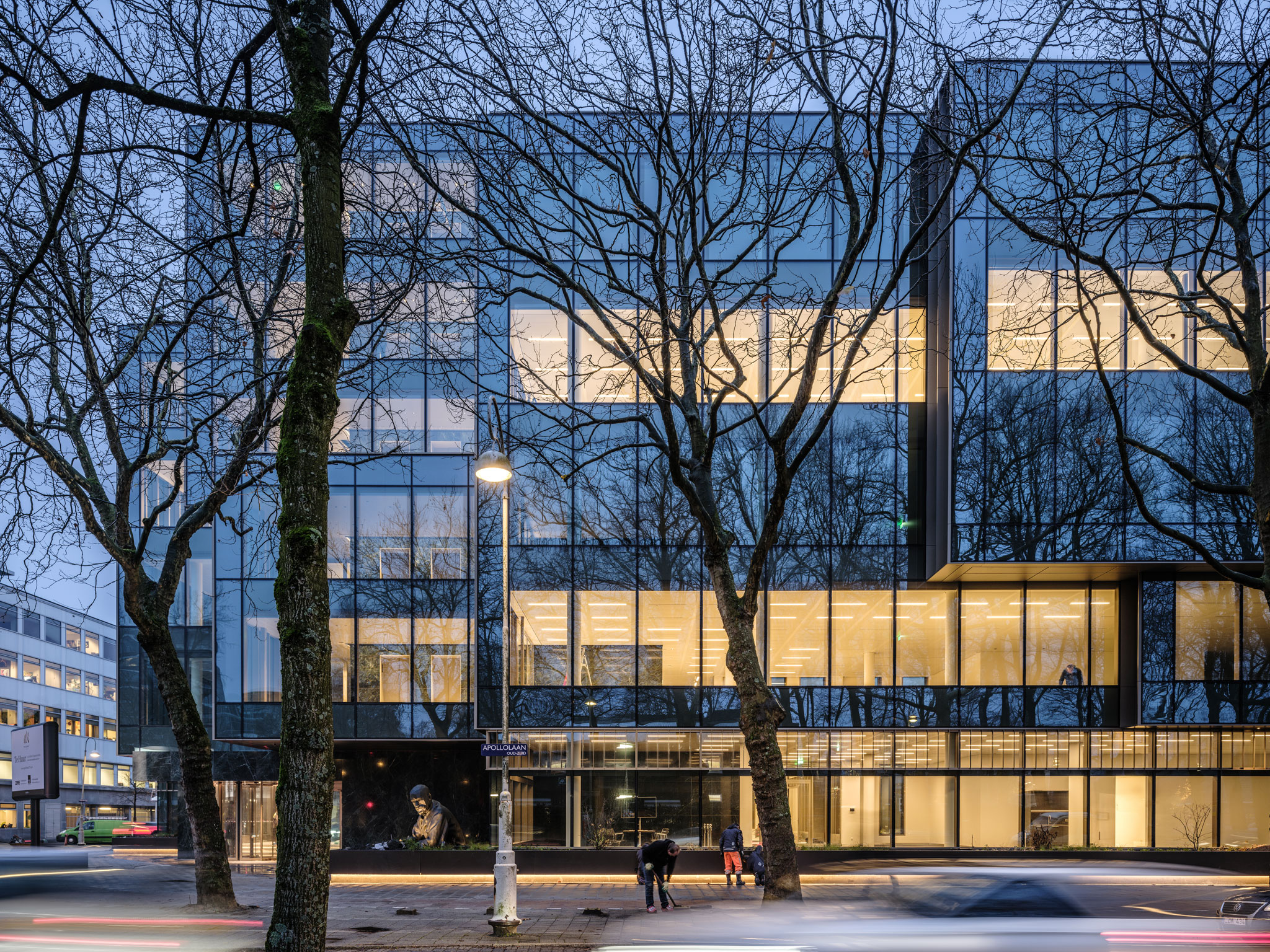 Apollolaan 171 by OMA. Photograph by Ossip van Duivenbode.
Apollolaan 171 by OMA. Photograph by Ossip van Duivenbode.
Next to Apollolaan 171’s entrance is the sculpture “Hendrik Petrus Berlage, 2023” by artist Xavier Veilhans – which captures the influence of Berlage on the south of Amsterdam and Apollolaan 171. The work – a bronze bust with its posture inspired by the photographs of Berlage – not only evokes the presence of architects but also gives them a tangible form.
Along the driveway leading to the parking garage, Tracey Emin’s “The more of you the more I love you” – the flamingo pink neon sign once displayed on JP Morgan bank’s opaque exterior wall – has been reinstalled. The artwork is visible to the public through the new glass facade of the building.
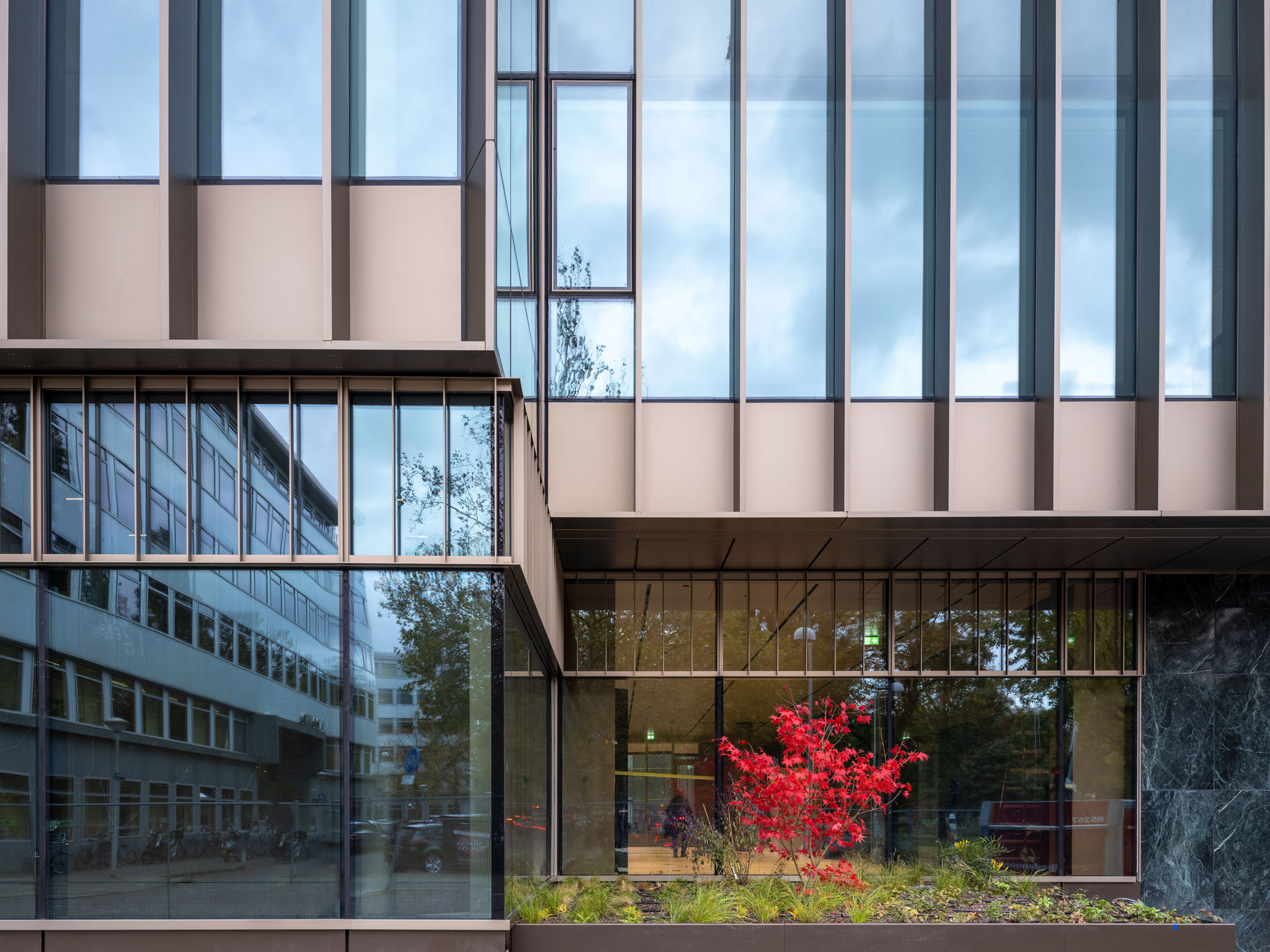
Apollolaan 171 by OMA. Photograph by Ossip van Duivenbode.
Project description by OMA
The Apollolaan is a prominent green avenue in Amsterdam’s south district, within a unique neighborhood defined by Berlage’s architecture from the early twentieth century, and the iconic Hilton Hotel by the Dutch modernist H.A. Maaskant. In the late 1980s, the JP Morgan Bank organized a design competition for its new office located at a corner site along the Apollolaan. The monolithic design by Wim Quist with a largely opaque façade – suiting the security needs of the bank – was favored against other competition entries, including that of OMA. As the building transformed from the space for a single financial institution into rental offices in the subsequent years, the original design could no longer meet the new functional needs, or the anticipation of the tenants to work in a more open work environment connected with the neighborhood.
Commissioned by Kroonenberg Groep, Apollolaan 171 replaces the original bank building with an open and tactile design: a transparent glass façade along the Apollolaan marks the contemporary office’s inviting character; a brick façade facing the Titiaanstraat integrates it with the neighborhood’s historical architecture.
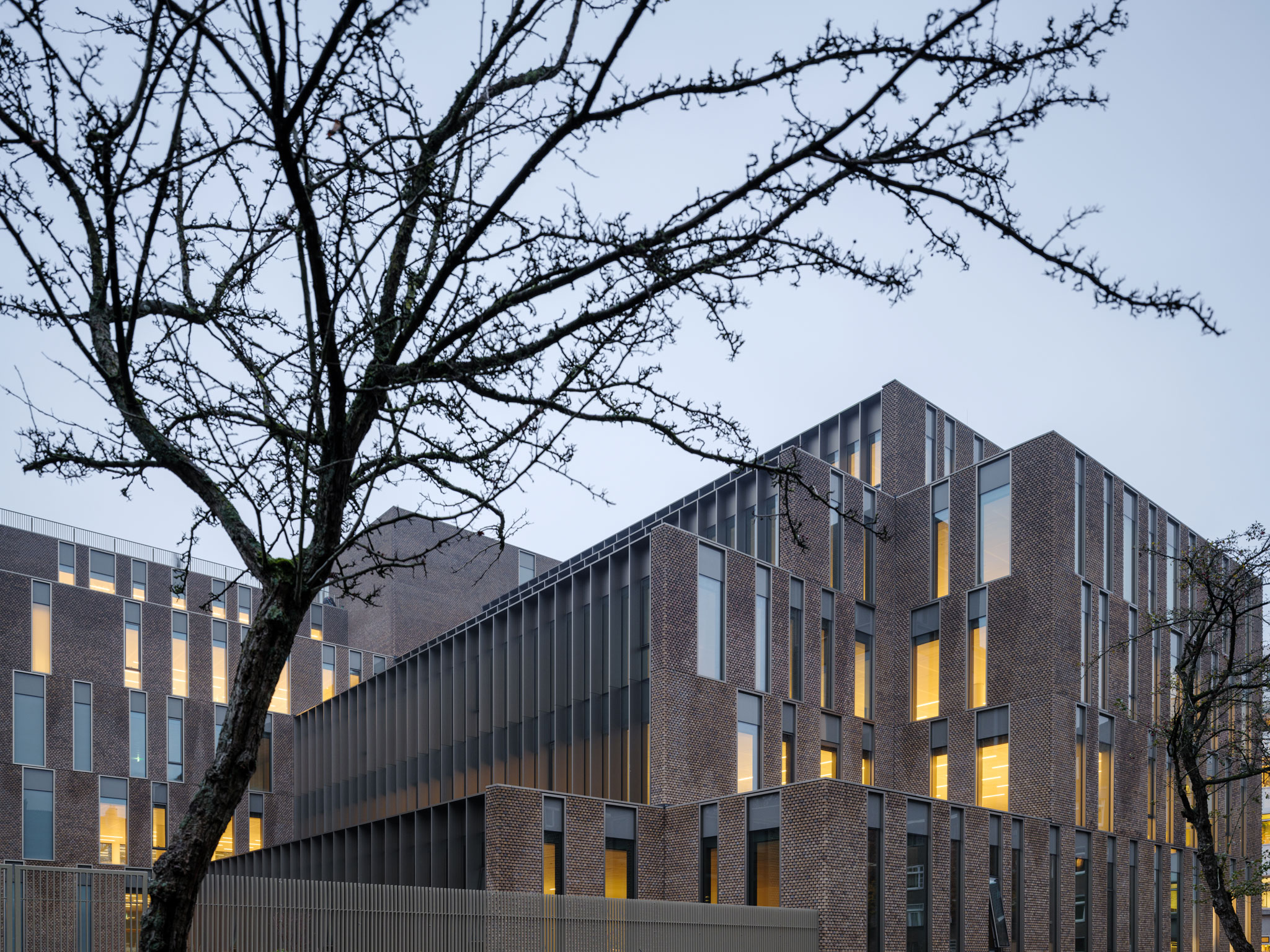
Apollolaan 171 by OMA. Photograph by Ossip van Duivenbode.
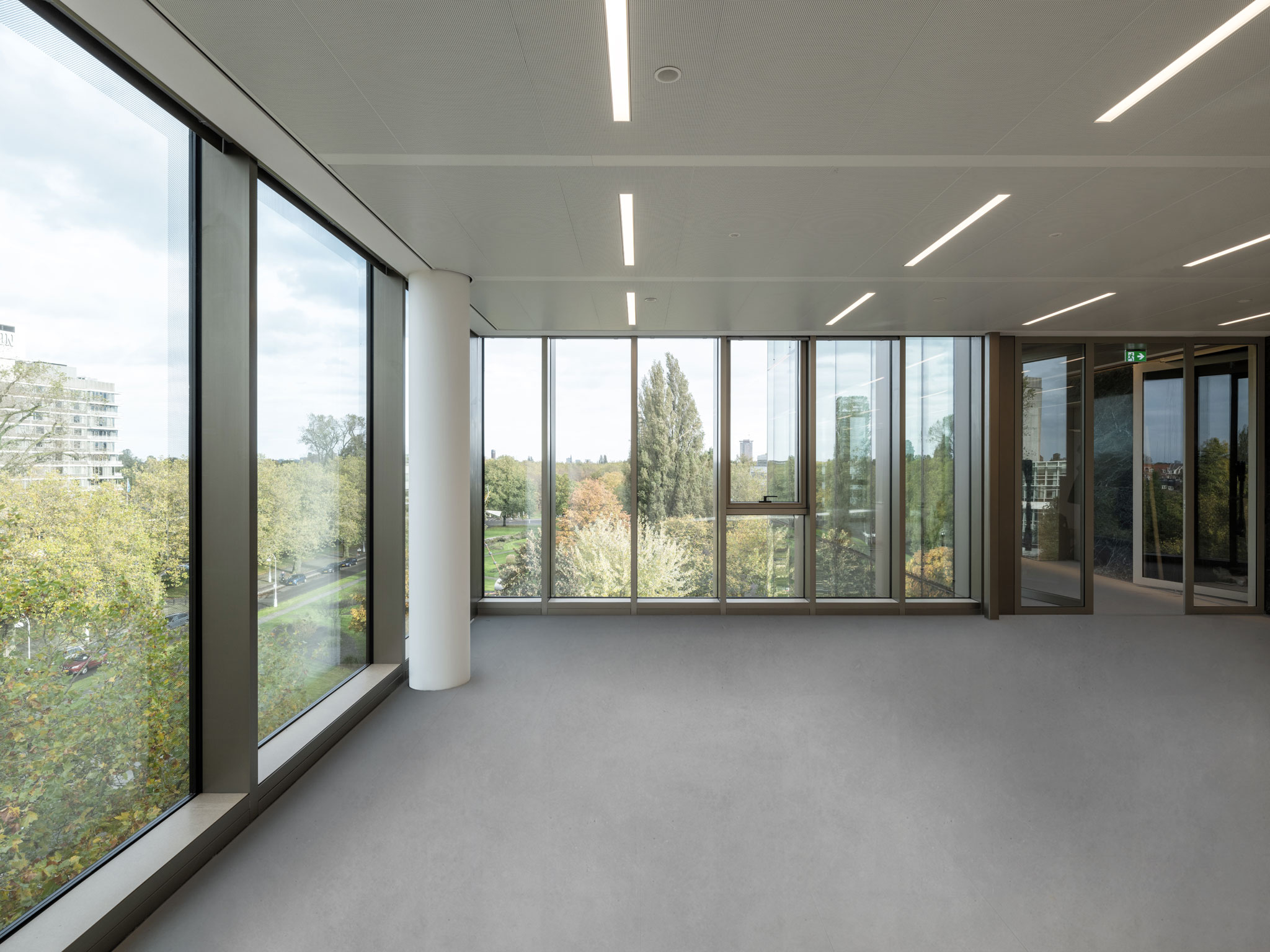
Apollolaan 171 por OMA. Fotografía por Ossip van Duivenbode.
The form of the five-story building is a literal translation of the original JP Morgan bank’s envelope. Contrasting materiality gives the architecture a dual character. Interlocking glass volumes resembling a 3D Japanese jigsaw puzzle – dimensioned to match the scale of the nearby buildings – form one side of Apollolaan 171. The glass brings in abundant light and extends Apollolaan’s greenery into the office interior. At the corner, the volumes become smaller and the ground floor is set back, forming a pleasant entrance plaza. On the side facing the Titiaanstraat, the building is cascaded and cladded with custom-designed bricks. Interwoven, these bricks evoke the historical housing in the area through scale, color, and tactility. The building’s form has resulted in multiple terraces: a roof garden that serves as a leisure space for office users, and platforms for solar panels and rainwater collection. Green marble is used as the primary finish material for the lobby and the main circulation core, in sync with the lush vegetation along the Apollolaan.
Apollolaan 171 sits on the preserved basement parking space of the JP Morgan bank and reuses the original building’s foundation. Tracey Emin’s “The more of you the more I love you” – the flamingo pink neon sign once installed on JP Morgan bank’s opaque exterior wall – is prominently displayed along the car park driveway, remaining visible to passers-by through Apollolaan’s new glass façade.


























