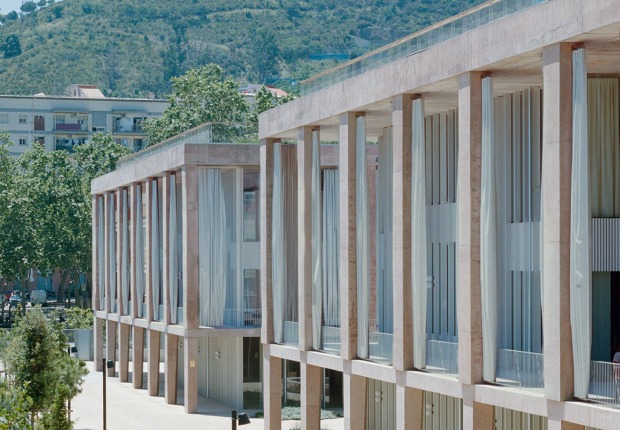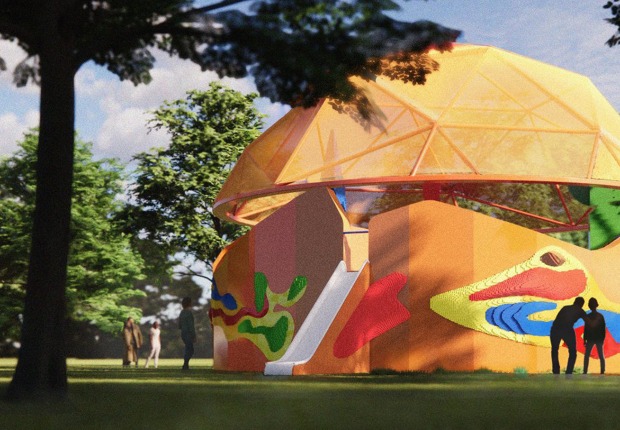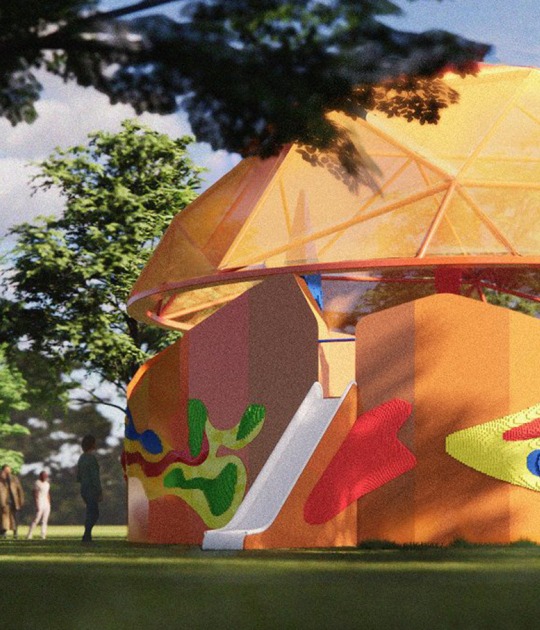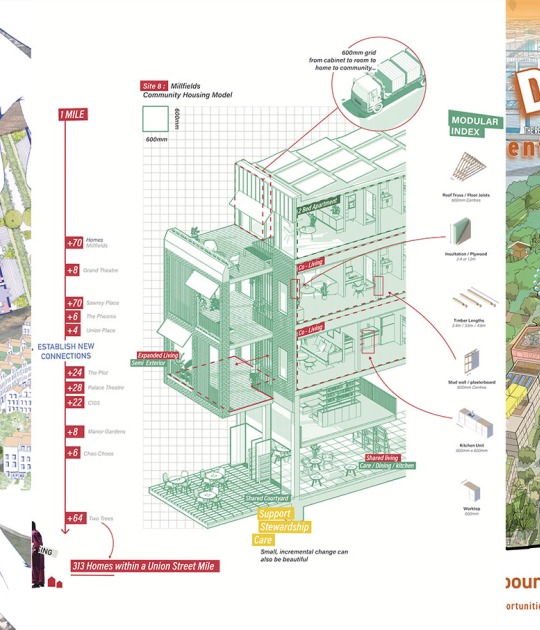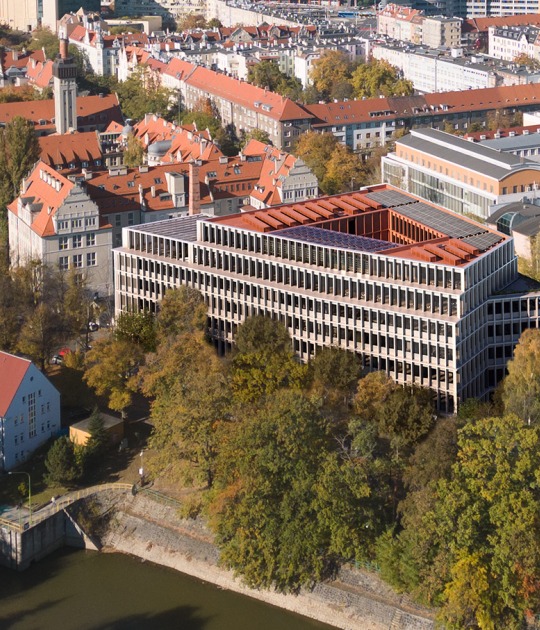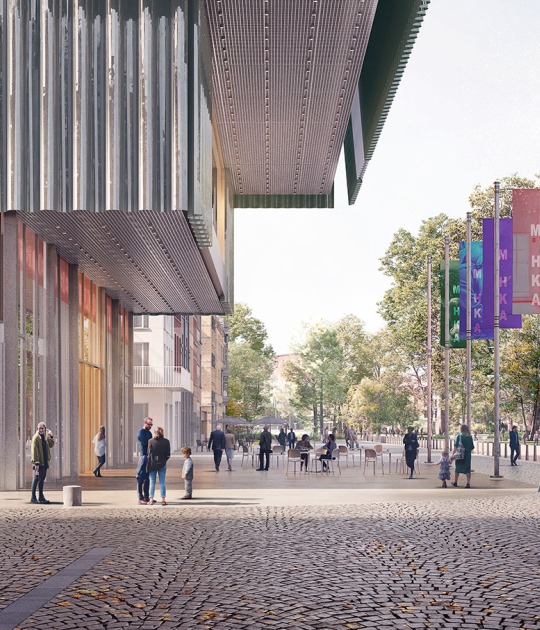Internal organization of Apollolaan 171 is lucid, and transparency of the façade brings in light and offers views to tenants. Green marble is a primary finish material for the main circulation core, echoing the abundant vegetation along Apollolaan. In the lobby, this material is used for cladding to mark the building entrance.
Demolition of the original JP Morgan bank building has begun. Construction work will start in the autumn of 2021, and the building is scheduled to be completed in mid-2023.
Project description by David Gianotten / OMA
The original JP Morgan bank office built in the late 1980s on Apollolaan – a prominent green avenue in Amsterdam’s south district – was a 20-meter tall structure with a largely opaque façade, isolated from its neighborhood with a mix of high-end office buildings, housing, and luxury hotels. The redeveloped Apollolaan 171, sitting on the preserved foundation of the demolished bank, replaces the monolithic structure with a design of a dual character: a transparent glass façade facing Apollolaan reveals an open and inviting contemporary high-end office building; a tactile brick façade on another side renders it a modest and delicate addition to the neighborhood, defined by the historical architecture of Berlage from the early twentieth century.
Apollolaan 171 is located at a corner site. While the overall shape of the five-story building follows the zoning regulations closely, each side’s scale and materiality have been optimized to respond to the characteristics of the surroundings. Interlocking glass volumes resembling a jigsaw puzzle define the façade facing Apollolaan. Such volumes are dimensioned to match the scale of the nearby buildings, and their transparency visually extends Apollolaan’s greenery into the interior. At the corner is the office main entrance. Here, the volumes are further reduced in size with a ground floor setback, creating an inviting public area along Apollolaan at the building’s front door.
Towards the residential area, the building is terraced. The façade on this side is cladded in custom-designed bricks arranged to give a woven effect. The brickwork’s scale, color, and tactility evoke the historical housing in the area. The terraces offer possibilities for collecting rainwater and installing solar panels, while the roof garden facing Apollolaan is an additional social space for office users.
The building’s transparency brings in light and offers views to tenants. Green marble is a primary finish material for the main circulation core, echoing the abundant vegetation along Apollolaan. In the lobby, this material is used for cladding to mark the building entrance, and suggests the lucid internal organization. Tracey Emin’s flamingo pink neon installation with the text “The more of you the more I love you” – originally hung on the exterior wall of the now demolished bank building – remains visible to passers-by on Apollolaan through transparency of the new architecture.






