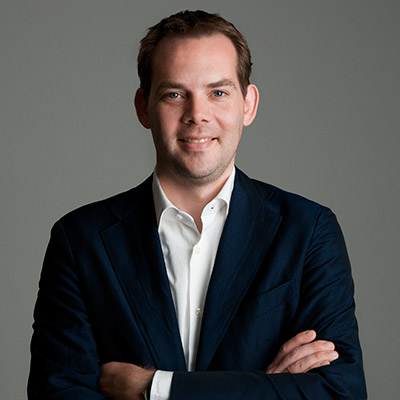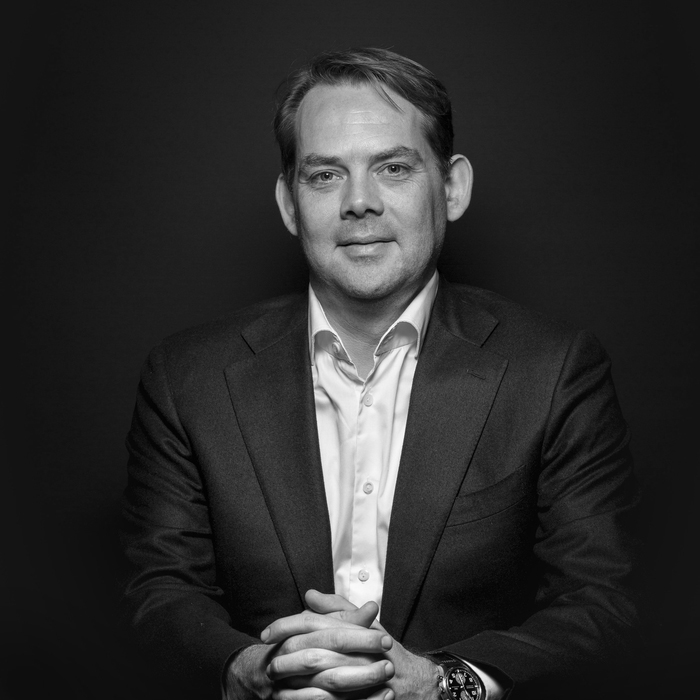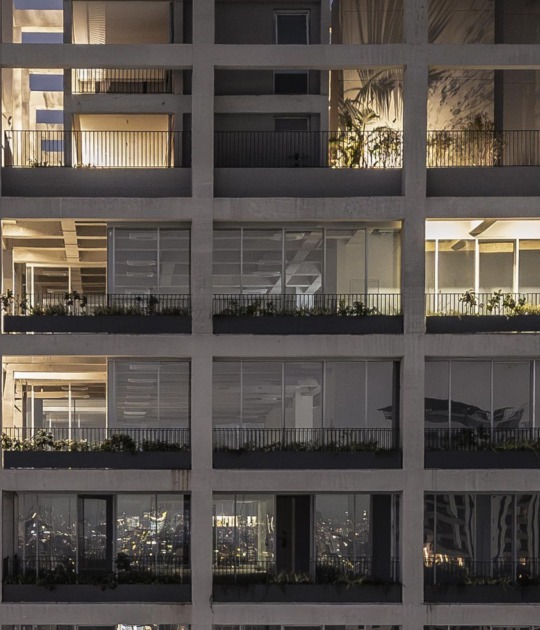White Cube, with scenes featuring the OMA-designed structure, tells the story of how Congolese labours, through this new art economic model, buy back the plantations once owned by international corporations and transform them into sites for ecological farming. The documentary and the architecture are part of a communications campaign to address inequality in the global art economy.
The LIRCAEI masterplan sits on land that the Congolese labours acquired back from an international corporation. At its centre is infrastructure for art, including a conference center for local artists and the community to discuss ideas for new works, an atelier for making art, and White Cube LIRCAEI—a museum for display and sales of art created by the African community. These art facilities are sandwiched between fields for ecological farming and living quarters, both of which can expand as the community grows.
With an orthogonal plan and white surfaces, the 12m x 10.5m White Cube LIRCAEI is built with a slanted roof and a series of partitions to create a variety of spatial experiences. Close to the entrance, the high ceiling evokes contemporary art galleries in metropolises. The ceiling height decreases as a visitor meanders deeper into the museum for a more intimate art experience. The museum journey ends with a large window open to the fields for ecological farming—a connection between art and Congolese labours’ livelihood.
White Cube LIRCAEI will launch its exhibition program, with a solo show by Ghanaian artist Ibrahim Mahama, after the premiere of White Cube.





































