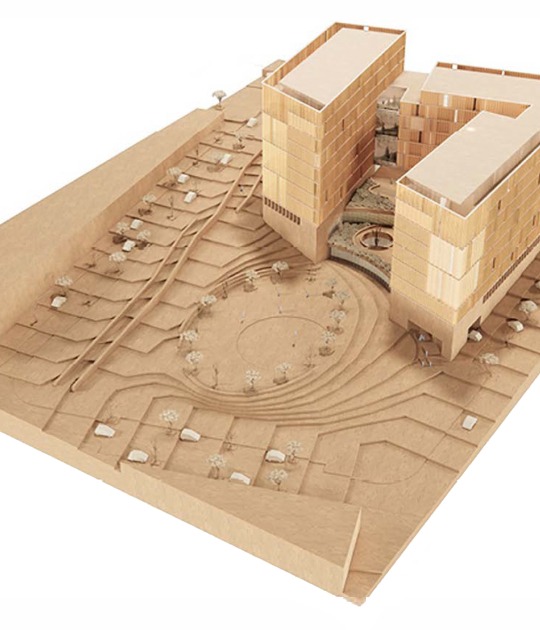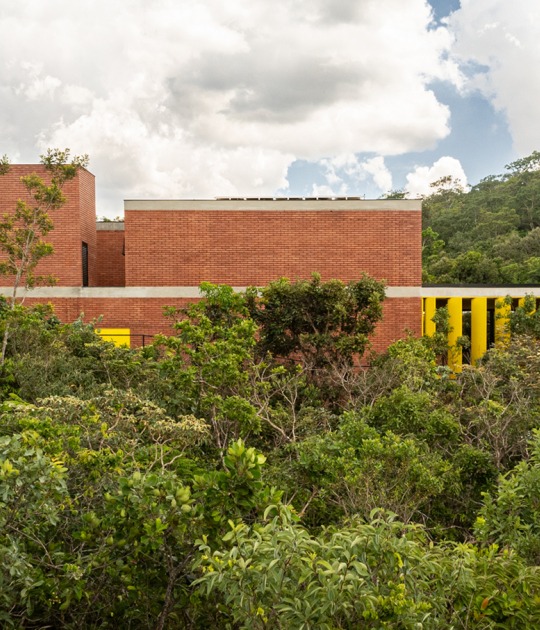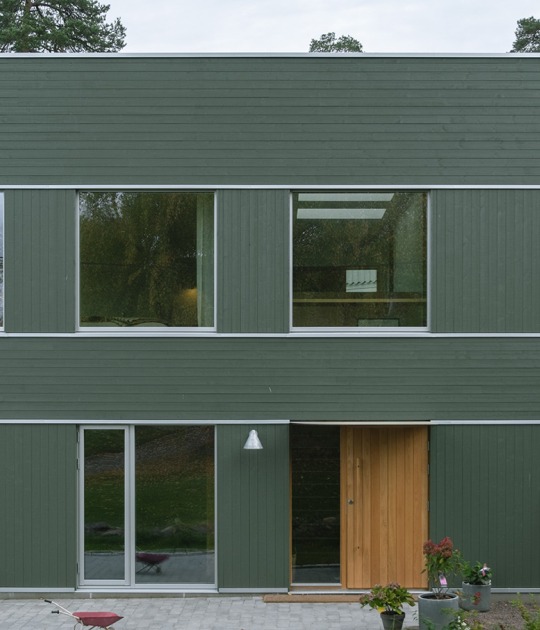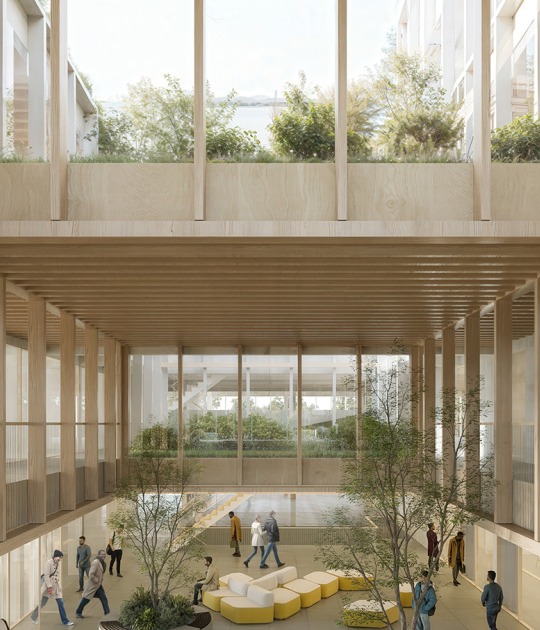Each of the buildings shares the idea of broken volumetry but each with its own characteristics. The first volume houses the four-story school that serves as the entrance door to the entire plot. The following two volumes of five floors each are intended for residences. These buildings create a central plaza. The third volume is the central building of the complex, it is the one that houses the commercial area in its first four floors, and in the following eleven, apartments. This volume is the tower that leads the project.
The strategic arrangement of the buildings on the plot create several outdoor spaces that will serve as places of interconnectivity between users.
Description of project by Focketyn Del Río Studio
In late 2019, Focketyn Del Rio Studio was invited to propose a masterplan design for a plot located on Basel's outskirts. The plot is surrounded by hills covered with woodland, where industrial and commercial zones stop, and residential buildings begin.
Focketyn Del Rio Studio proposes a master plan concept that responsibly distributes living, working, and learning. Three distinct yet related components tell a story of individuality rooted in the community: All objects share the idea of broken volumetry, while each has its characteristics. Instead of repeating and distributing uses, function, and program across the plot, they each introduce a strong programmatic and urban focus that reinforce the ensemble as a whole.
FDRS introduces closely related volumes that manage to retain their distinct individuality. Miquel del Rio, Partner: "We proposed three different strategies for three different situations. Each of them is free enough to show itself as an individual while still belonging to the same family, revealing its full potential only as a group. On a broader level, it is crucial to think about the relationships of objects in an urban scale and how they responsibly relate to each other."
- Learning, Working, Living
The development consists of four volumes and three types of buildings, strategically distributed across the plot to generate a sense of community and gentle interconnectivity.
In the first volume, a four-floor school with a stepped façade is set back from the nearby street. The substantial and stable element with an elongated front on one side frames the plot and creates a gateway to the site. Towards the inside, the volume breaks up to generate entrances, connections, and spaces of community.
The second part consists of two five-floor volumes in the south, where free-standing buildings for residential use are arranged around an inviting plaza. Organized as a group of loose buildings, they allow for greenery to spread. These vertically stacked pavilions offer the residents individual living with a strong sense of community, embedded in nature.
The third volume, positioned closer to the main street, is identifiable as the central building of the complex. In a nod to the neighboring apartments, the shapes of the residential units are vertically expanded. A four-level base with flexible commercial units of varying sizes and an eleven-floor tower with apartments reach a combined height of almost 50 meters. This tower sets a strong urban accent, which solidly anchors the project.
- Outdoor Spaces
The positioning of all building volumes creates several distinct outdoor spaces. In the north, we find a square serving as the entrance to the school. In the center of the plot, another plaza is formed, providing access to the two residential buildings. In the east, as a continuation of the school building, a playground for the school is proposed, while finally, in the south, between the two residential buildings, a lush, park-like garden, and, along with the school building, a public path, will serve as connective tissue for the neighborhood.





































