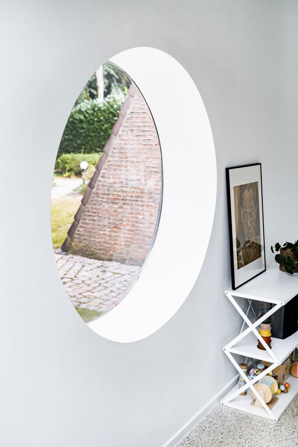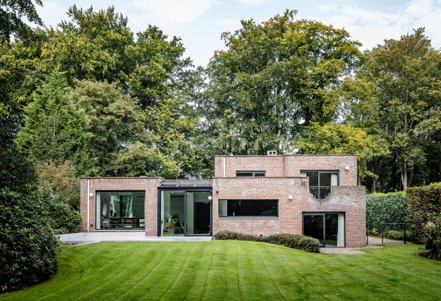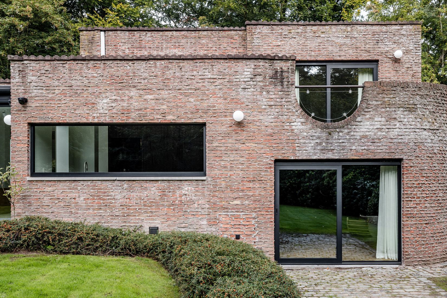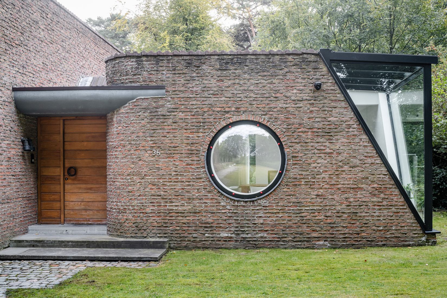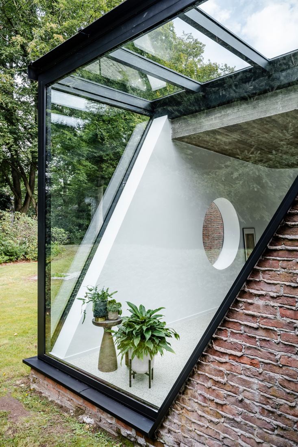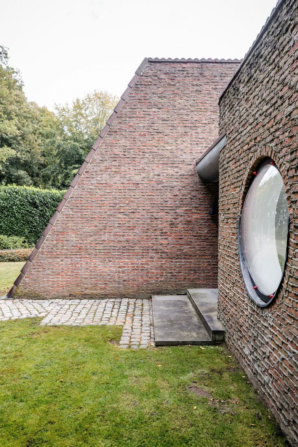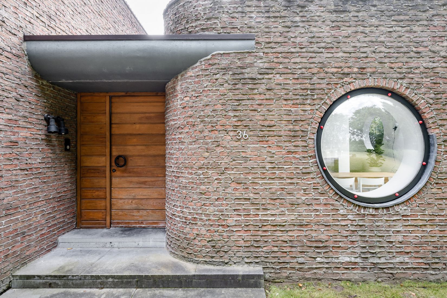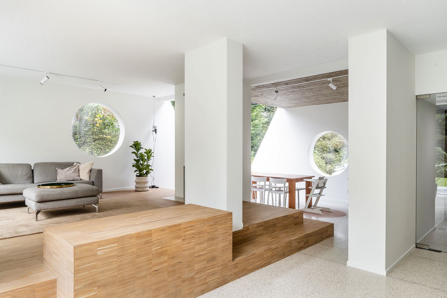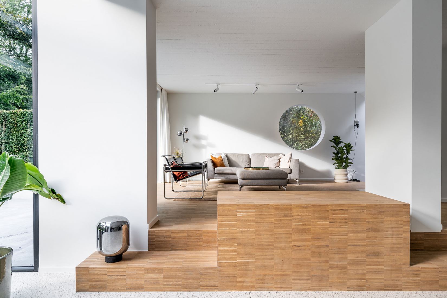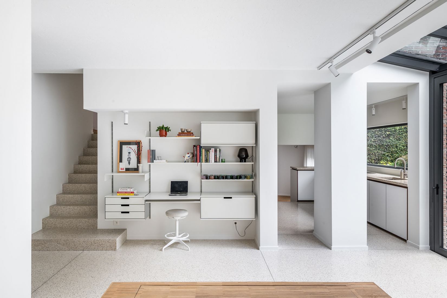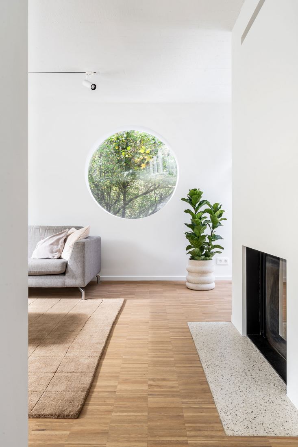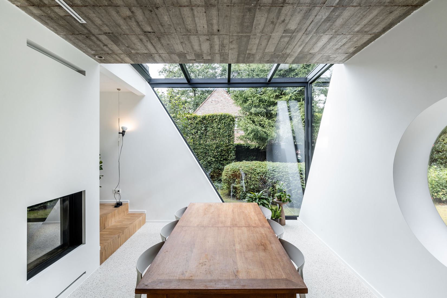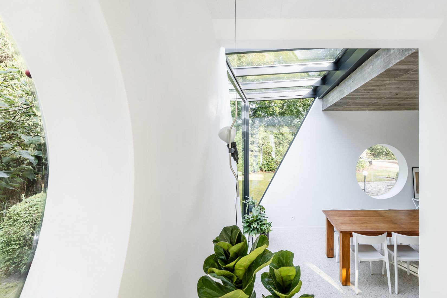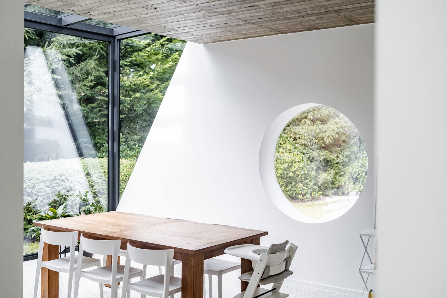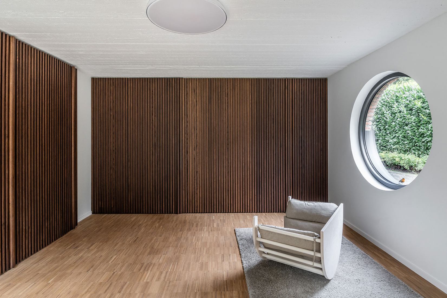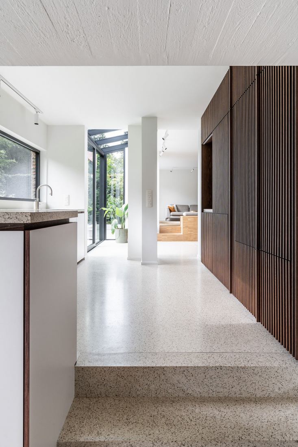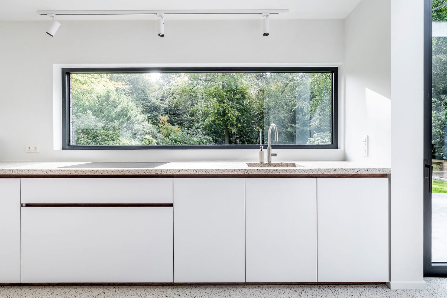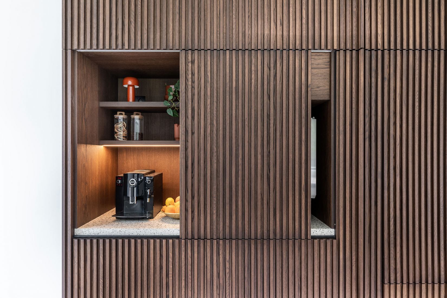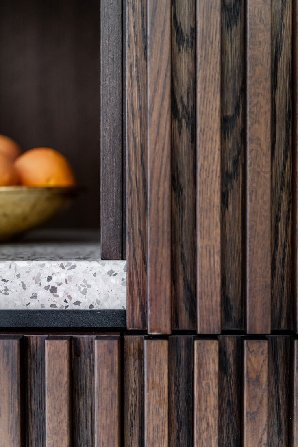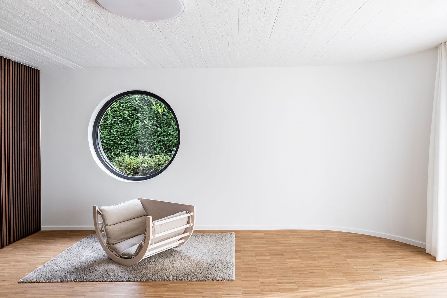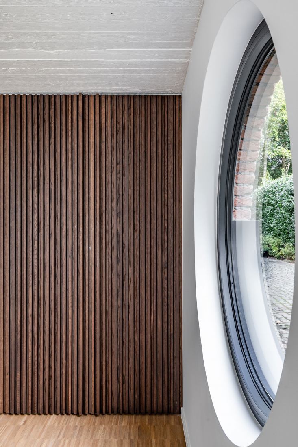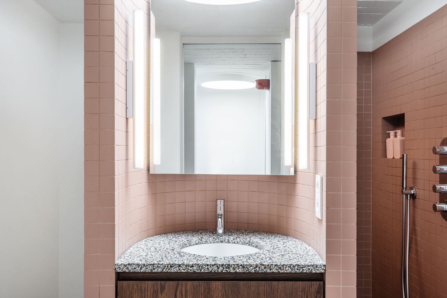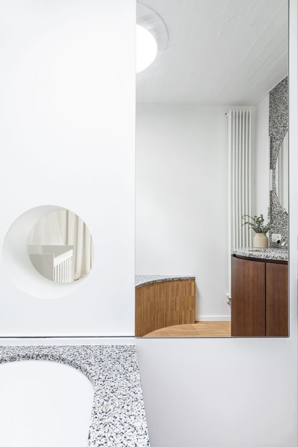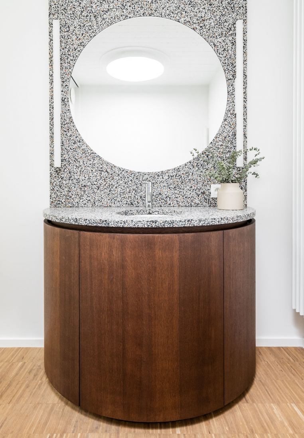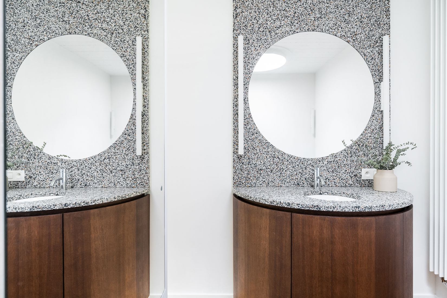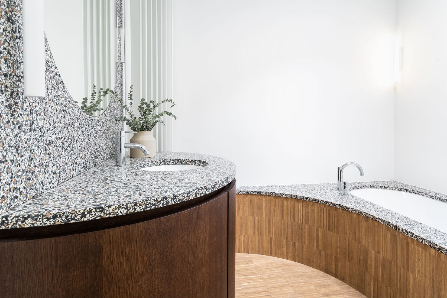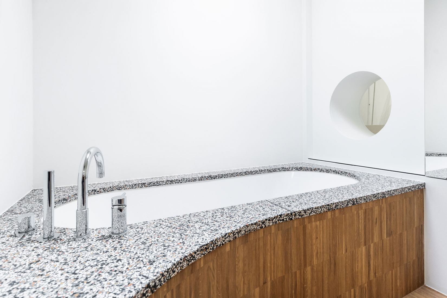In the project, using only renewable resources, the housing resources were renovated, rebuilding the kitchen and bathrooms, seeking to adapt to a new contemporary era. Elements such as windows, carpentry or floors were replaced, and in the case of the floor, it was insulated and equipped with underfloor heating.
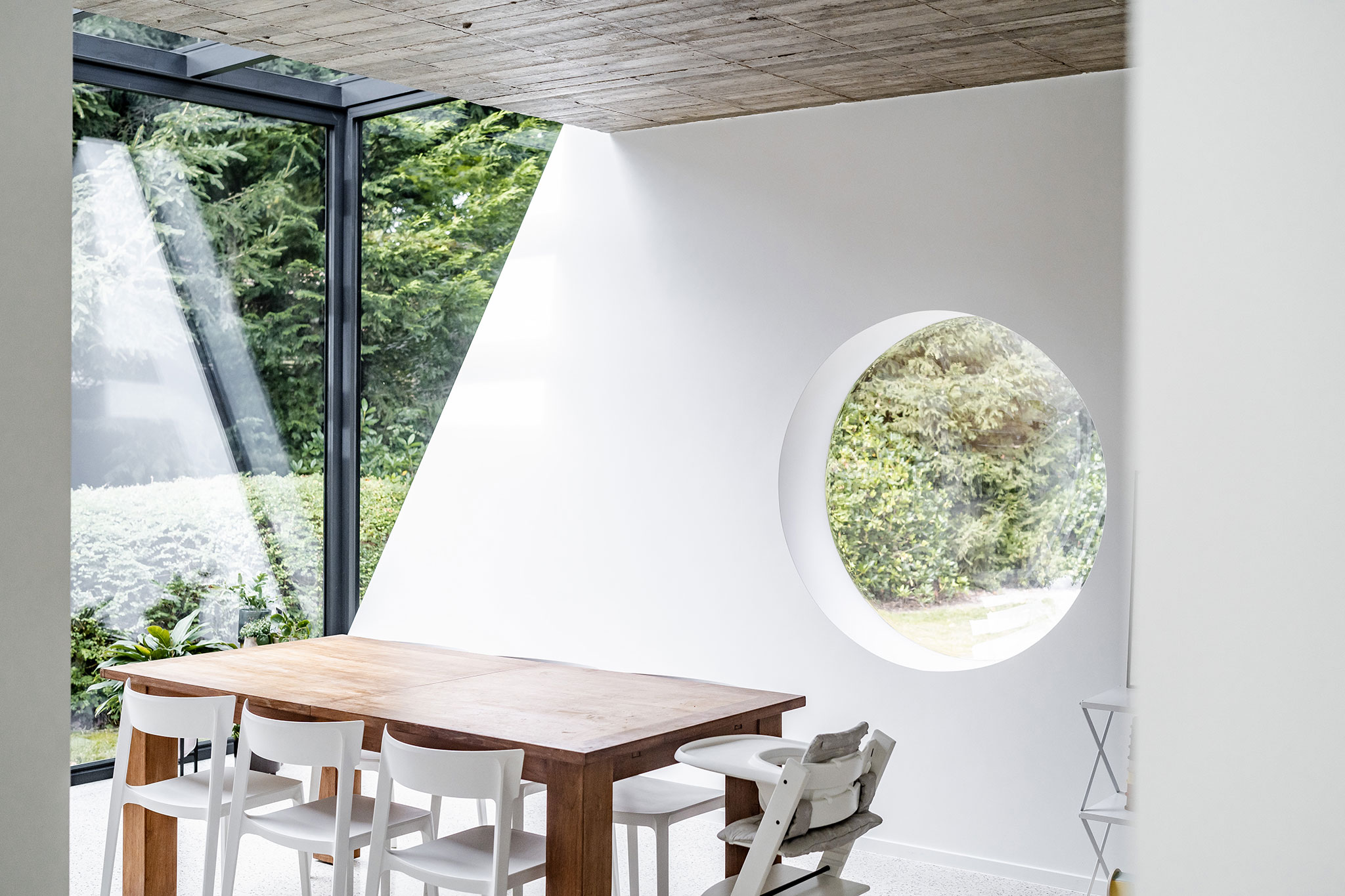
House VDP by B-bis architecten. Photograph by LUCID.
Description of project by B-bis architecten
In the green surroundings of Antwerp, we transformed a 1976 family residence by architect A.H. Sleyp, which was included in Schoten's heritage list, into a contemporary, future-proof home.
A number of key spaces received major upgrades. First, we brought more light into the dining area through a new glass structure that breaks through the sloping roof. The breakfast nook received an additional round window and a better connection to the rest of the home, while we opened up the kitchen with a new, compact glass extension. Finally, we lowered the floor in the central axis and in the kitchen to better connect the different living spaces.
All techniques were redone using only renewable resources. The floors were renewed, insulated and equipped with underfloor heating. The windows were replaced and also the kitchen, bathrooms and all interior carpentry were rebuild.
Without breaking the soul of the house, all obstructions were removed and we were able to return to the essence: light, love and connection.

