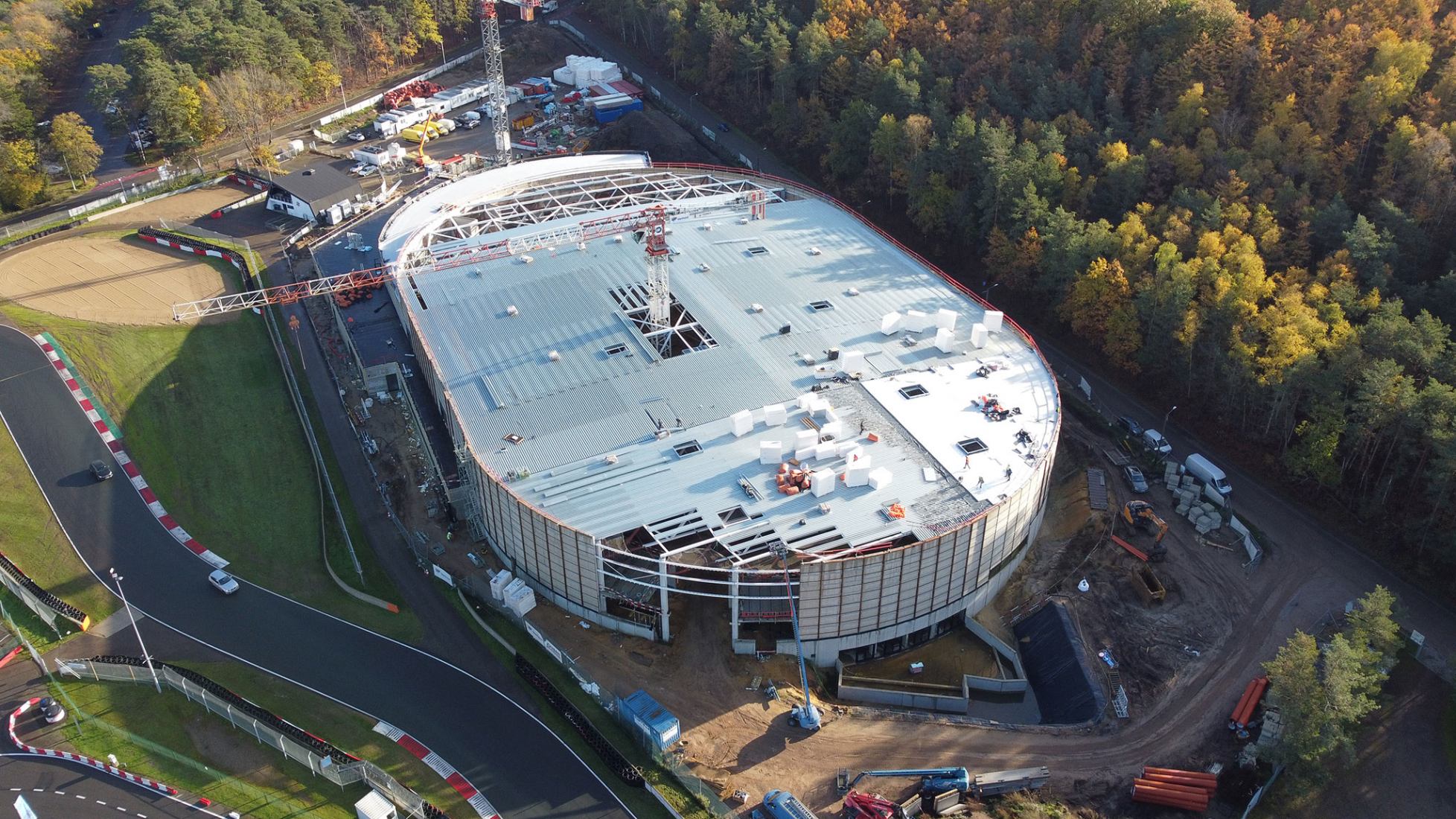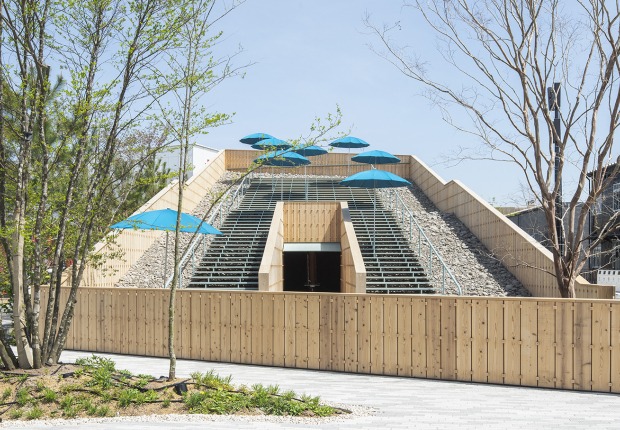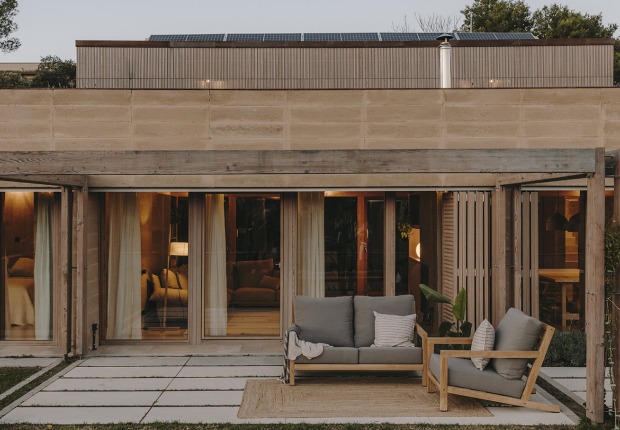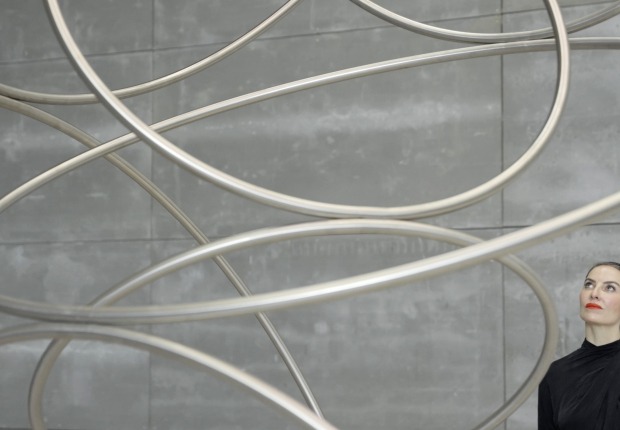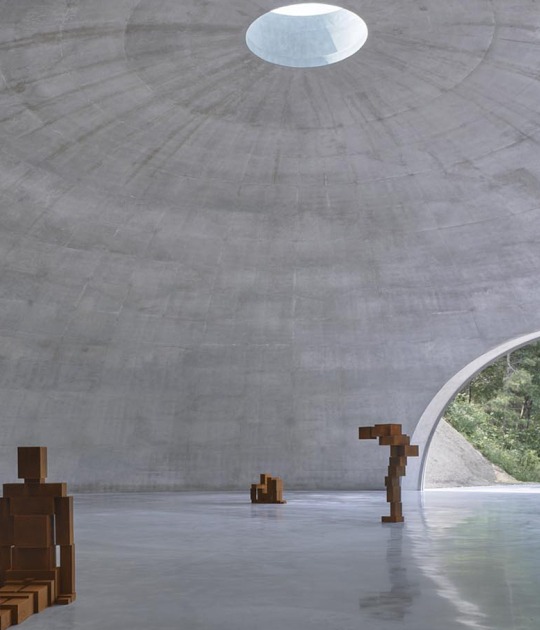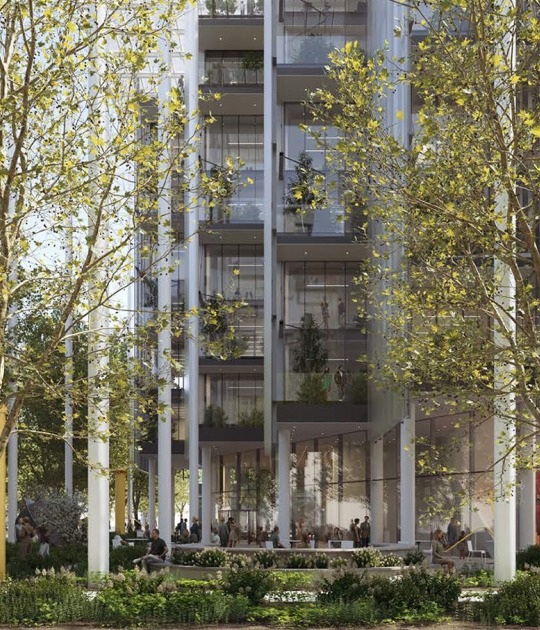Heusden-Zolder Velodrome designed by B-architecten organizes an extensive program consisting of a gym, exercise room, medical center for the municipality's racecourse, a cafeteria, meeting rooms, offices, changing rooms, storage spaces, and parking. In addition to a 250-meter covered cycling track that surrounds the sports courts located in the center and 1,000 fixed seats and 1,000 mobile seats around it.
The project aims to efficiently integrate all sports in the same space and connect the teams of different sports and with the spectators, with an architectural language that is reminiscent of the dynamics of cycling with a pure, elegant, and natural aesthetic. In the sports center, both world competitions and international team training can take place, as well as training for young athletes in various sports.
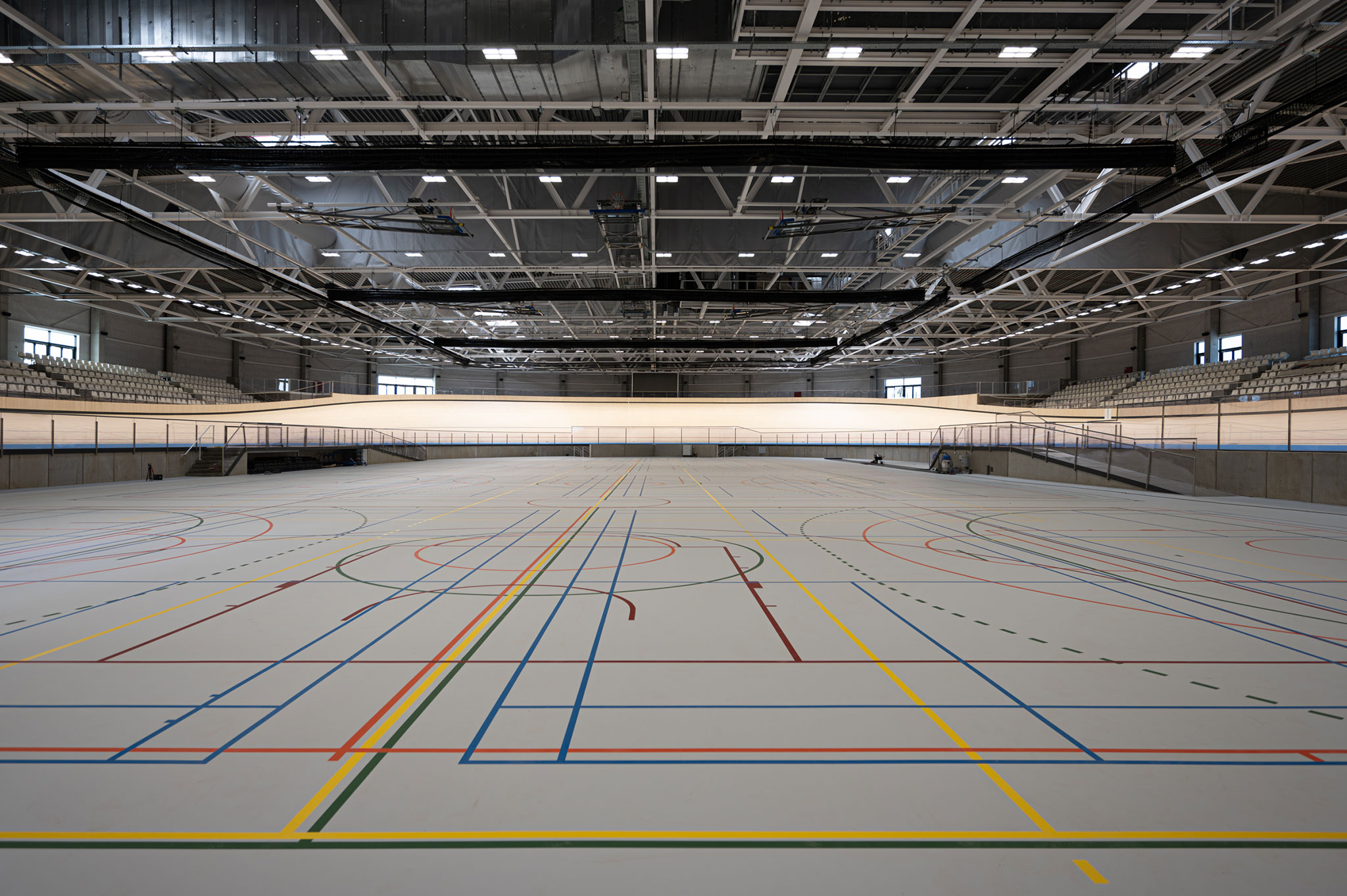
Wielerdroom Heusden-Zolder by B-architecten. Photograph by Tom Van Acker.
Project description by B-architecten
Design, construction and maintenance of a multifunctional sports complex, integrating all sports under one roof.
The new sports complex was built on the former race track in Heusden-Zolder. It contains a 250-metre indoor cycling track with central sports fields with 1,000 fixed and 1,000 mobile seats. The building houses a gymnasium, an exercise lab, a medical center for the Zolder racecourse, and a spacious cafeteria with a terrace, meeting rooms, and offices. Furthermore, there are practical facilities such as changing rooms, storage, and parking. The indoor cycling track is the second UCI-approved cycling track built in Flanders. The first track, the Flemish Cycling Centre Eddy Merckx in Ghent, was also designed by B-architecten.
The sports infrastructure is of the highest level: the biggest international competitions can take place, international teams can train and, at the same time, young athletes can be coached in all the various sports. The design unites all sports under one roof, ensuring an efficient and integrated functioning. It also encourages social contact between the different sports groups and spectators. The thoughtful walkways ensure smooth and logical movement throughout the building. The architectural language is inspired by the dynamics of track cycling with a pure, elegant, and natural look.






























