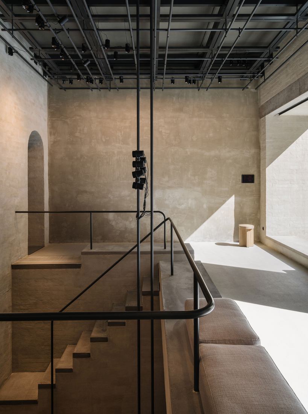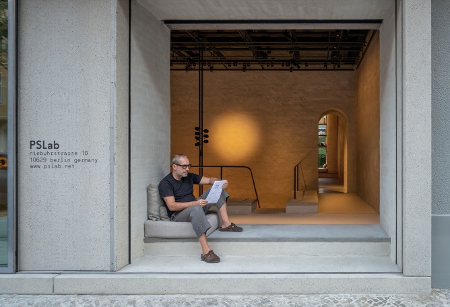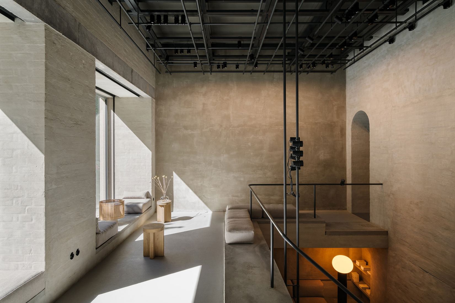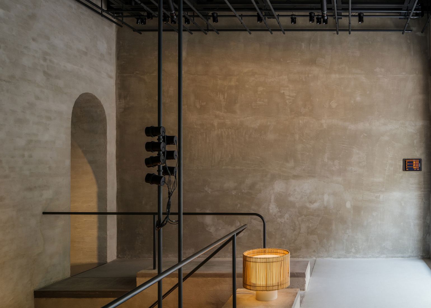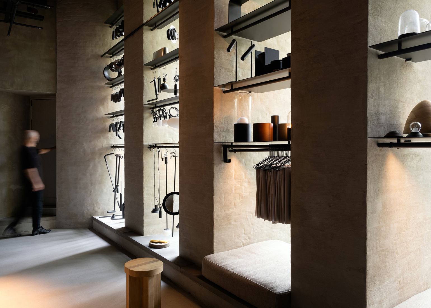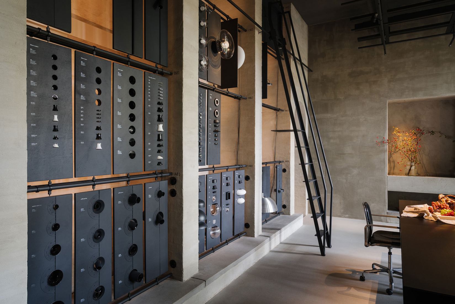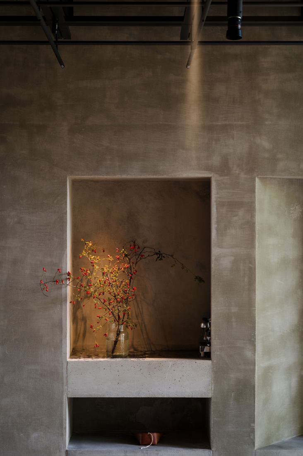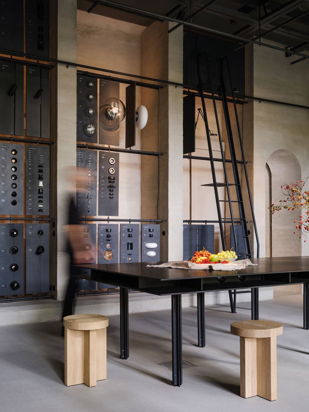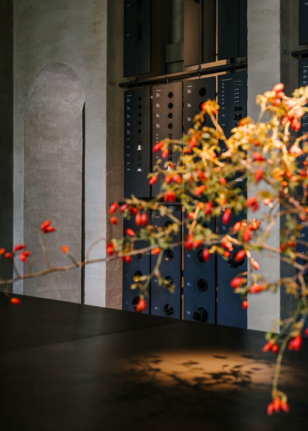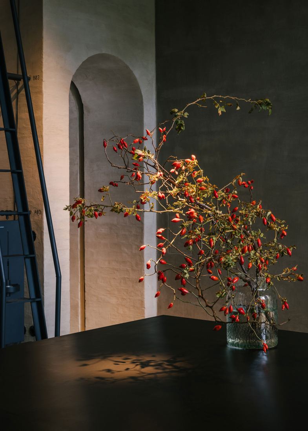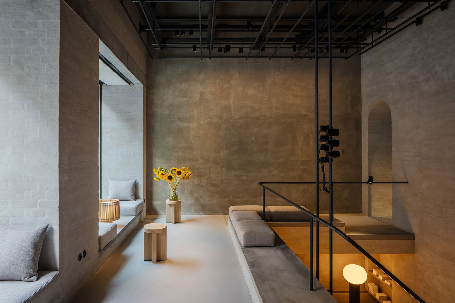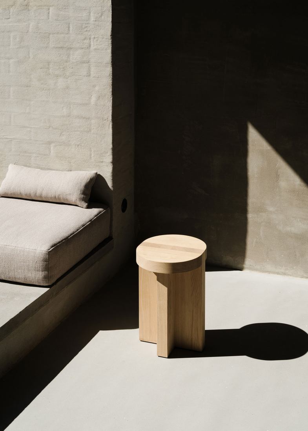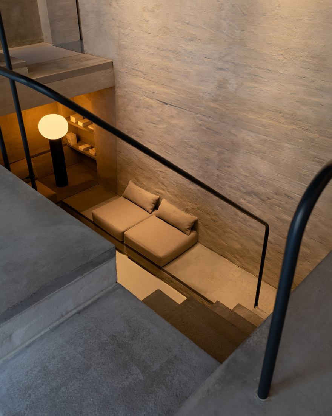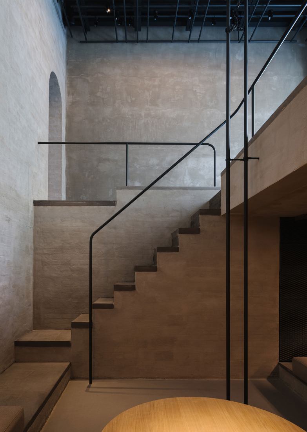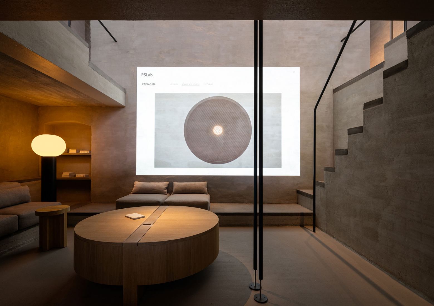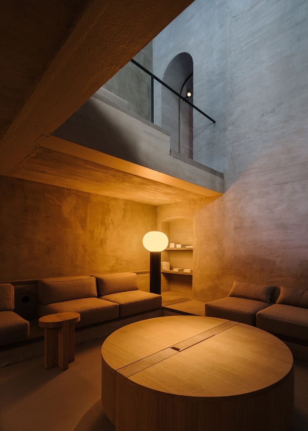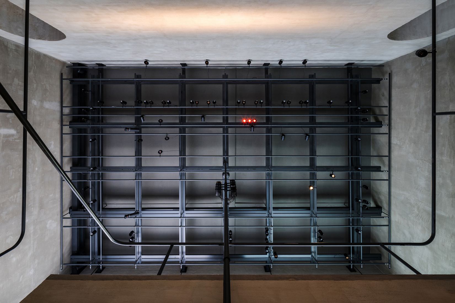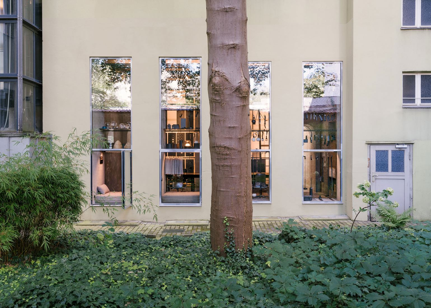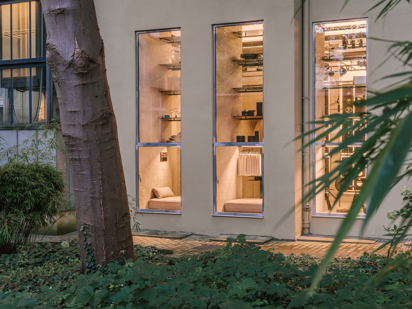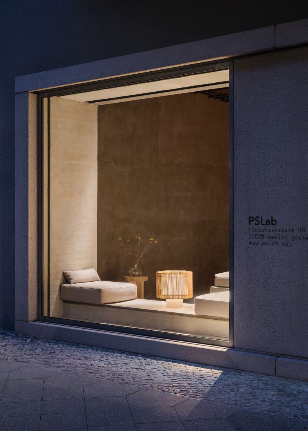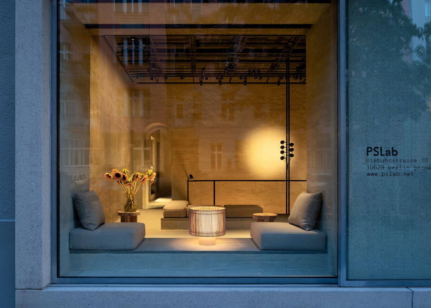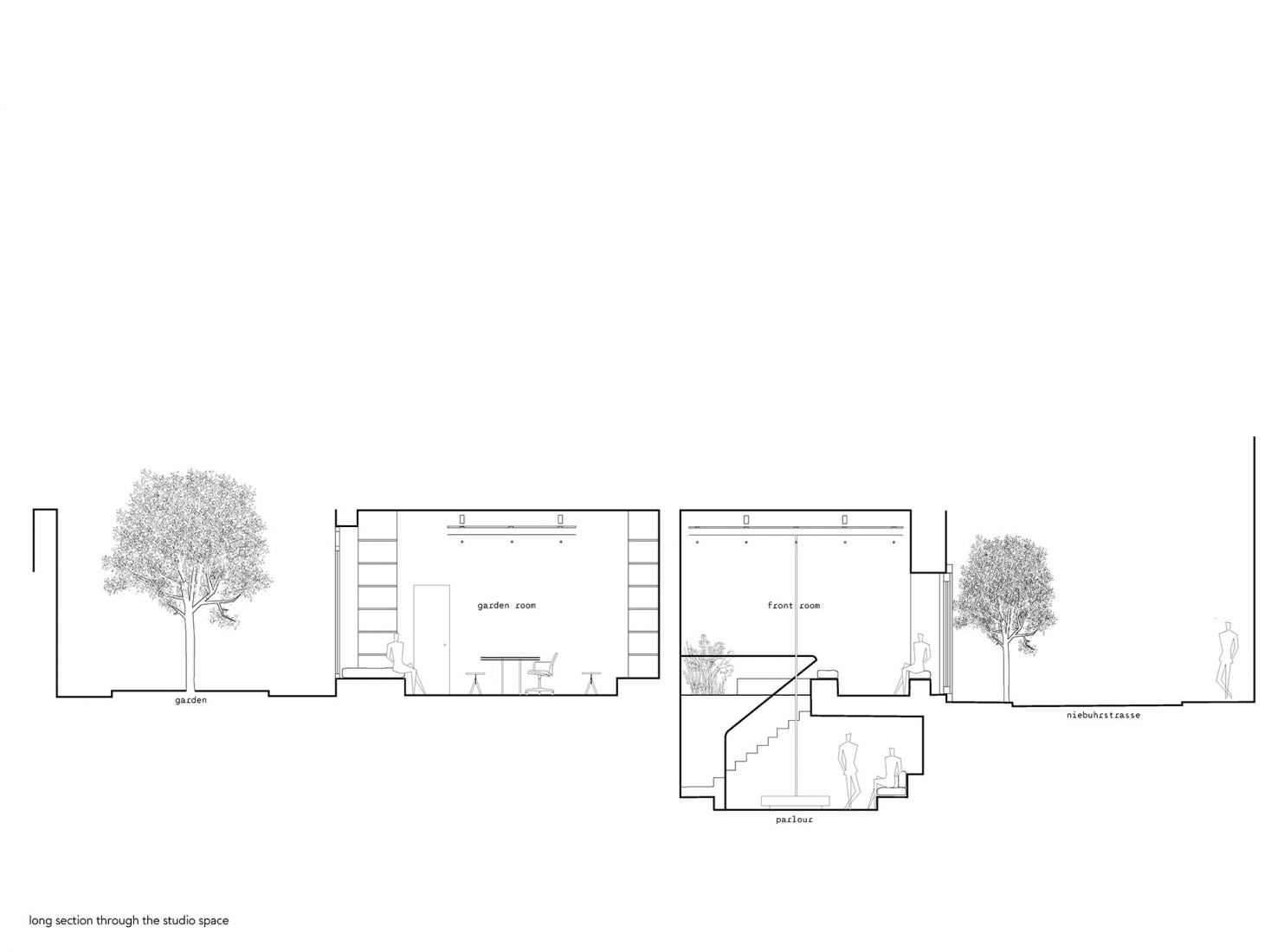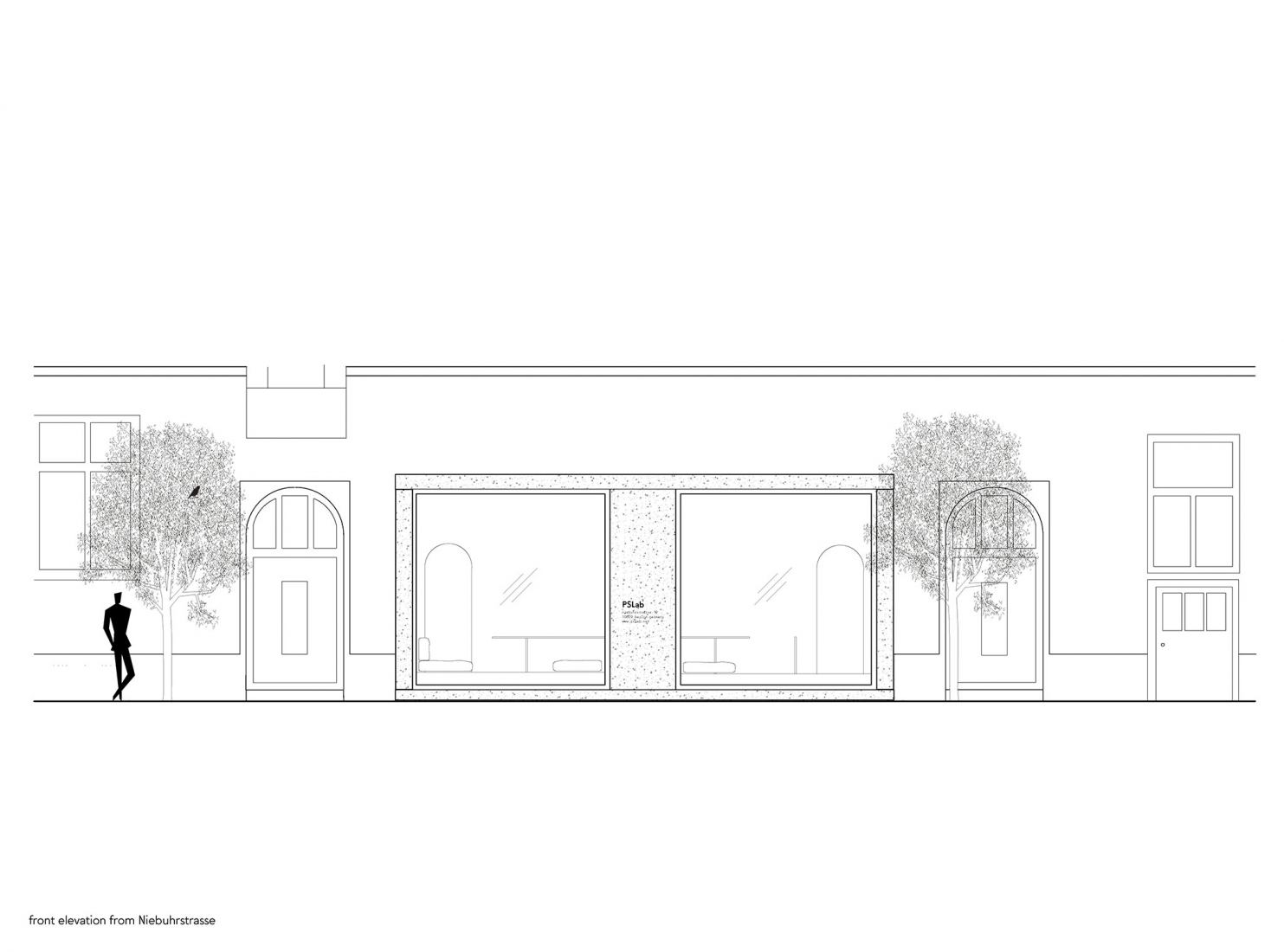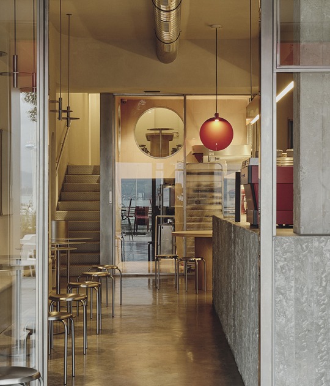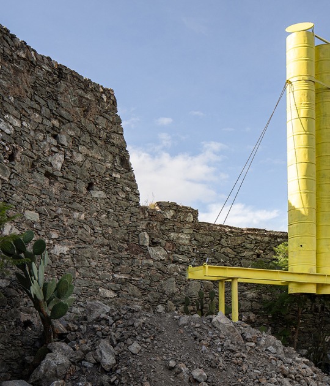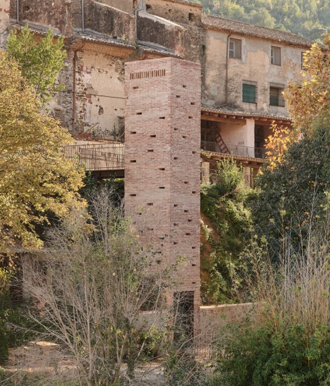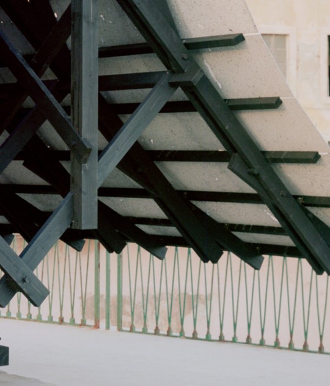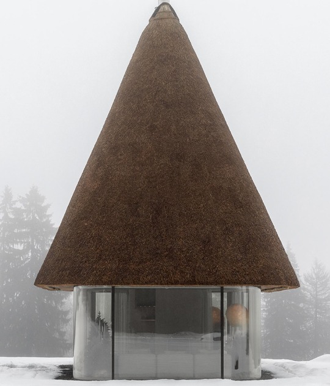The materials used in this study are chosen to emphasize lighting rather than architecture. The different shades of lime, in combination with concrete, zinc, and fabric, create a calm atmosphere that serves as a canvas to present and explore light. In addition, a system of gray steel porches placed both in the double height and in the garden room incorporates light sources, creating different games between them, and all the technical elements.
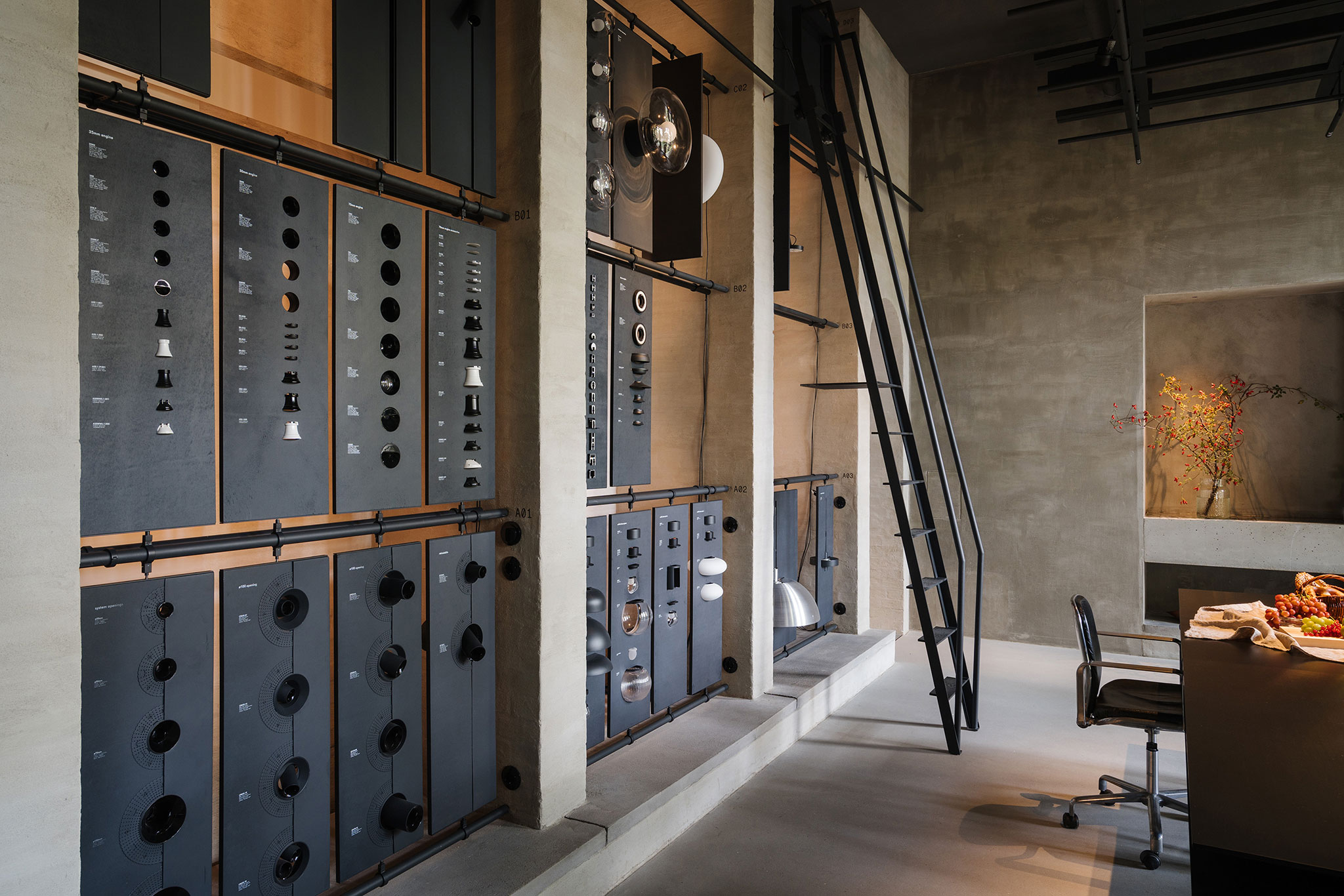
PSLab Berlin by B-bis architecten. Photograph by Nate Cook.
Project description by B-bis architecten
B-bis has designed a new studio space for PSLab Lighting in Berlin Charlottenburg. After Stuttgart, Antwerp, Bologna and London (and Paris and Amsterdam in the making) it is the fifth studio in Europe to showcase the company’s unique design process, materials, mock-ups and technical light. Situated in Charlottenburg on Niebuhrstrasse, the location of the new PSLab atelier has been chosen deliberately between luxury Kurfürstendamm and gritty Kantstrasse – an area defined by galleries, small neighbourhood restaurants and shops.
Housed on the ground floor of a 1907 residential building, the context-specific architecture of the studio resembles the company’s bespoke approach to light, taking cues from the classic yet pure and abstract atmosphere of the city.
A contemporary large zinc and glass sliding door welcomes visitors into the studio, placing them immediately into a stage-like surrounding, and revealing a view through the space into a beautiful green courtyard. As a highly contemporary element, in contrast – but embracing the historic Niebuhrstrasse, the window projects what to expect inside.
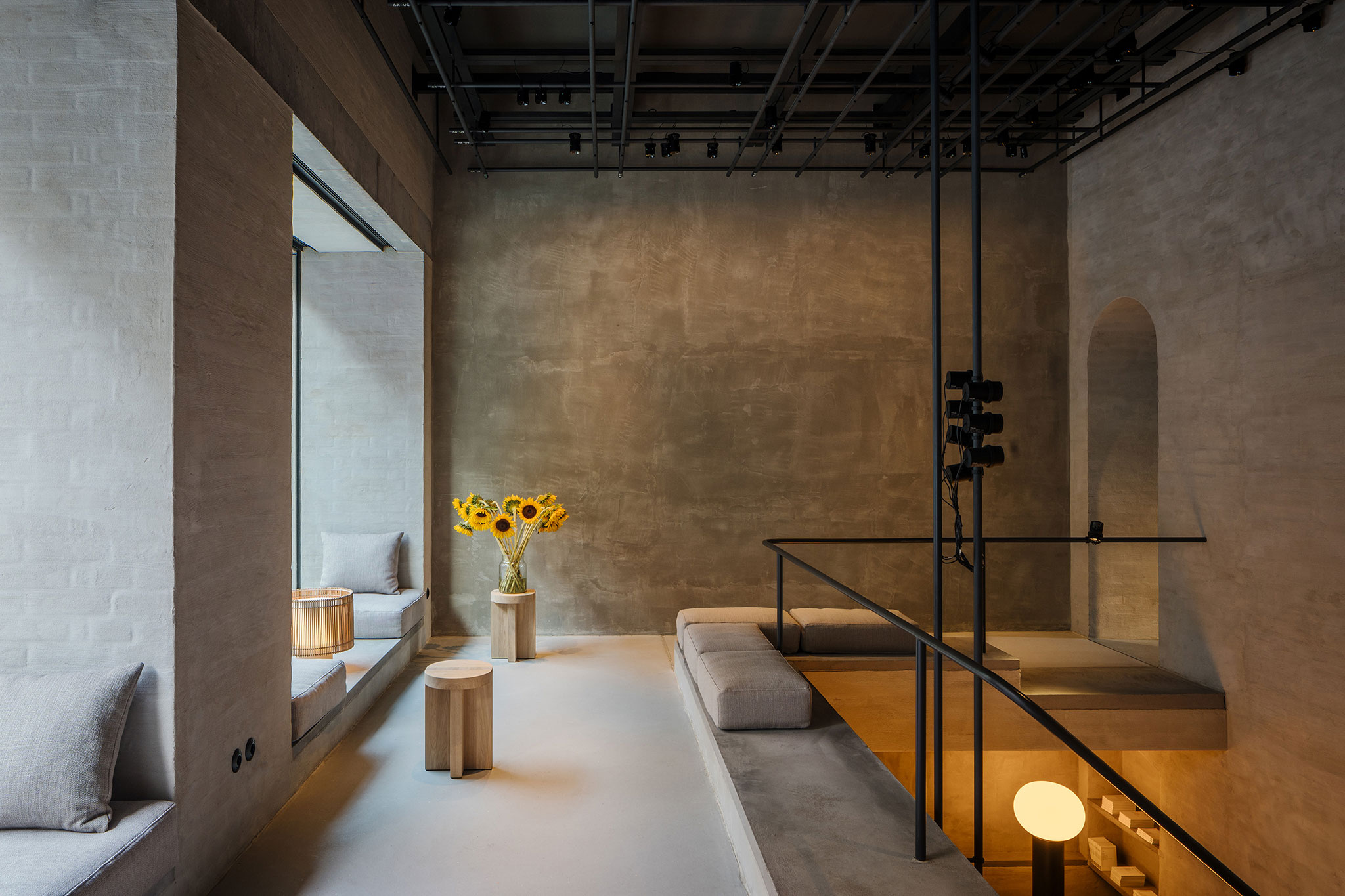
PSLab Berlin by B-bis architecten. Photograph by Nate Cook.
An interpretation of classicistic elements, like arches and colonnades, found in the city, and the symmetry of the building itself define the architecture of the space.
Three main spaces define the studio
By integrating the basement, the front room is characterised by a double-height space of 6 metre, where light can be shown in various heights and configurations like a theatre stage.
Walking though arches, the garden room is defined by its views to the green, ivy-leafed courtyard. It is used as a workshop space - integrating a physical materials library where clients can feel, touch, and explore the particular design process of the brand. Large open window bays flood the space with natural light and invite to sit and enjoy tranquillity.
The cosy atmosphere of the lower space invites guests for informal and intimate conversations. Here, the team can also show off the lighting lab’s extensive digital library.
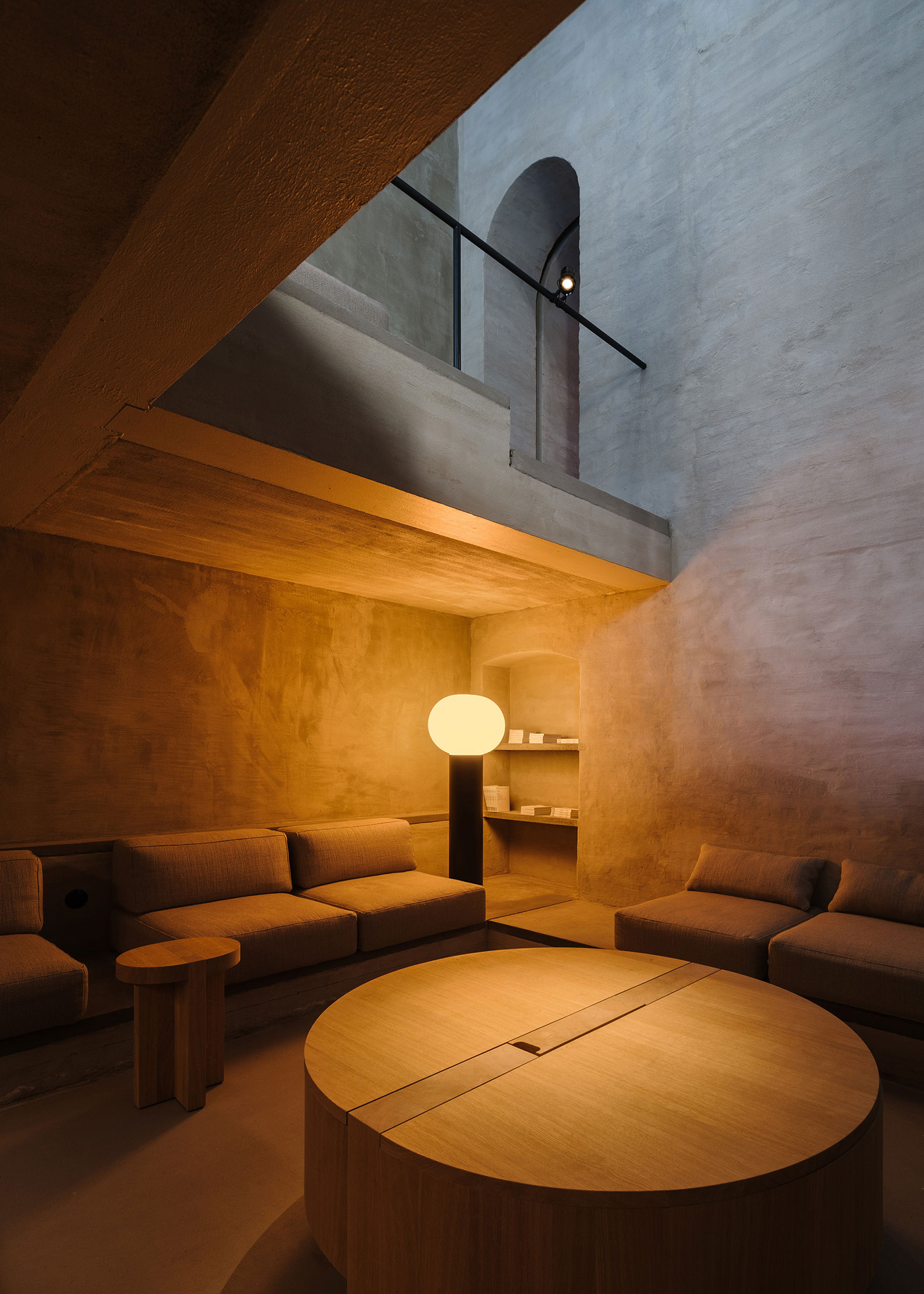
PSLab Berlin by B-bis architecten. Photograph by Nate Cook.
Materiality
All materials are chosen to show off light rather than the architecture itself. As light is one of nature’s purest elements which often features in sacred spaces, it is the overarching reference for the new PSLab space.
Layers of different shades of limewash, in combination with concrete, zinc and fabric components deliver this calm and sacred atmosphere and are an ideal canvas to present and explore light.
A grey-steel gantry system on the ceiling of both, front and garden rooms plays centre stage in the overall design and incorporates not only light sources but all technical elements.
The entire space is built with light in mind. With this new home, PSLab will be able to explain the process-driven thinking and explore light, shade and atmosphere, with clients and collaborators.

