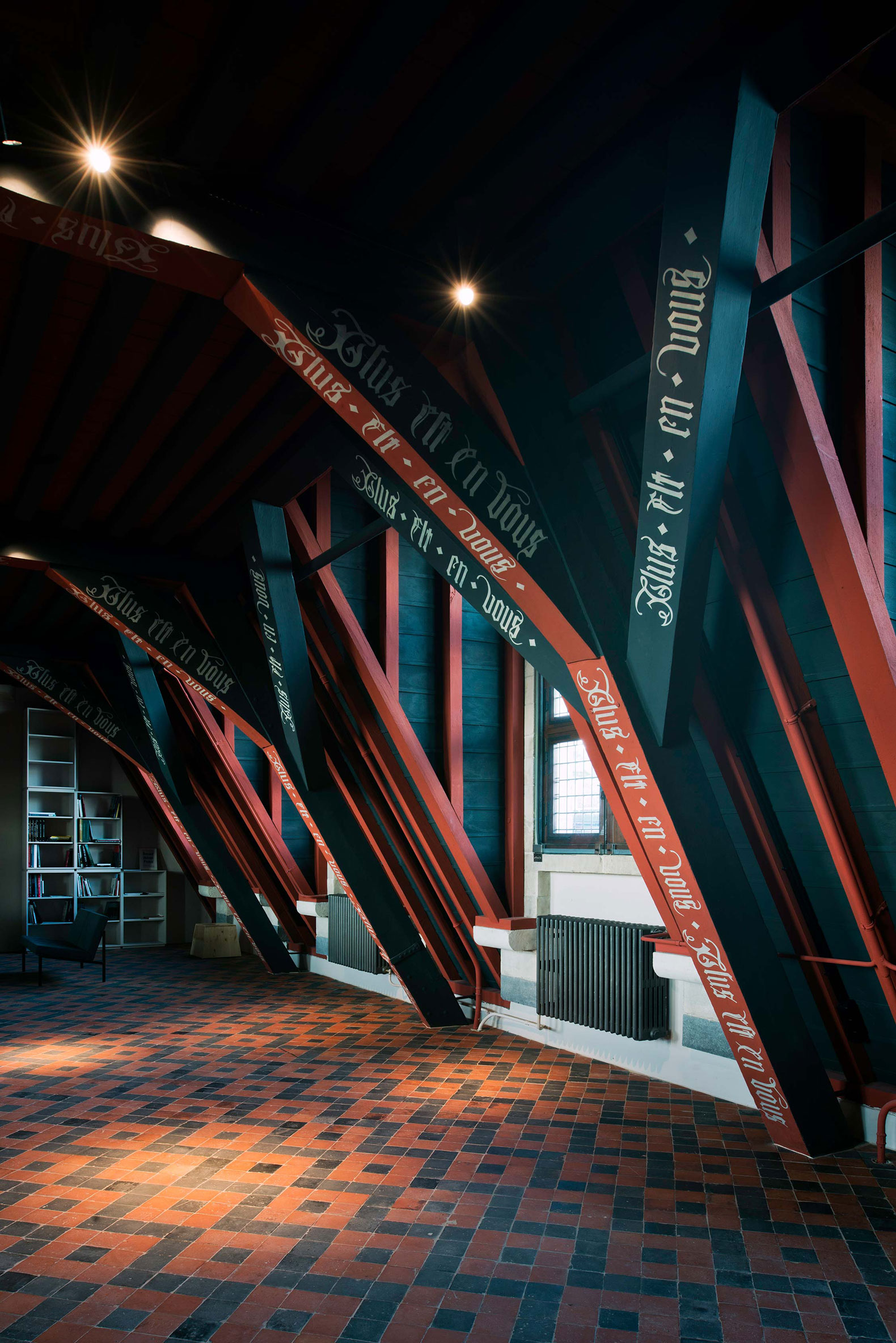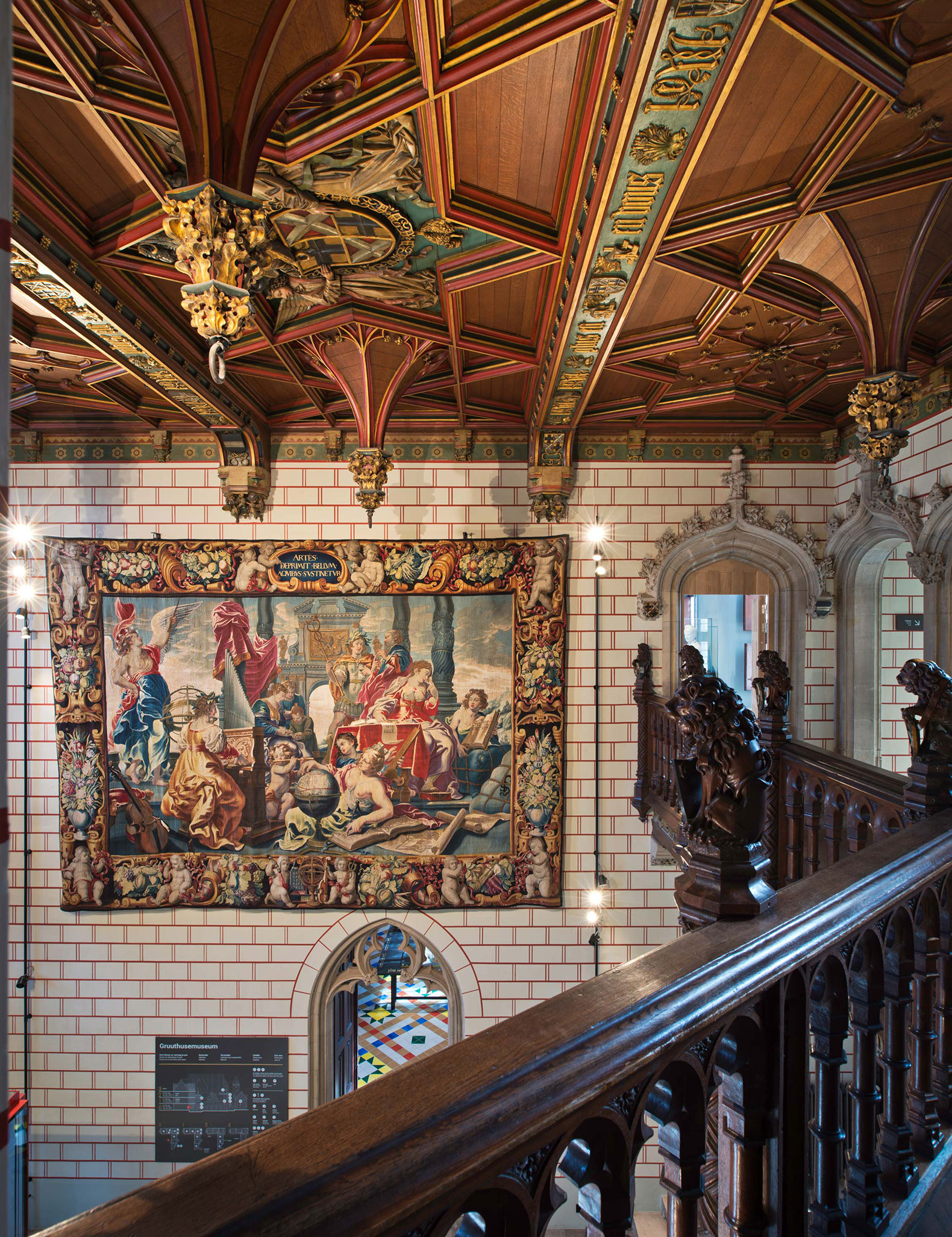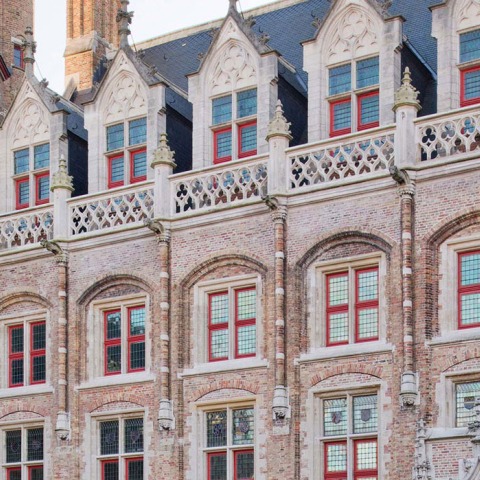Thanks to this rehabilitation in which the previous elements and colors are recovered and maintained, contributing to its permanence and conservation, the city has recovered an essential piece of its architecture from 500 years ago, as a heritage and cultural space.

Gruuthuse Museum by B juxta architecten. Photograph by Michiel Vergauwe.
Description of project by B juxta architecten
Renovation of the curtain wall, roofs, carpentry, and polychrome interior finishes resulted in the rebirth of 500 years of Bruges' architectural history.
At the end of the 19th century, Bruges city architect Louis Delacenserie carried out thorough adaptation works on the Hof van de Heren van Gruuthuse, giving the city palace with its 14th-century core its neo-Gothic appearance.
Under the direction of B-juxta, the second phase of restoration works on the Gruuthuse Museum was completed in late 2017. The sculptural rear facade, the imposing roofs, the unusual joinery with stained-glass glazing, the majestic 19th-century ceiling with hanging vaults in the entrance hall, the large attic (now "Studio+") with multi-colored stencil paintings on the trusses, and the impressive lead-clad belvedere tower, were all carefully restored with great attention to detail.
The necessary preservation of the high level of detailing and rich ornamentation typical of the neo-Gothic architectural style requires expertise and sensitivity to adapt the historical patrimony to current standards and comfort requirements.
Historic floor structures, for instance, often pose a problem in terms of fire compartmentation or load-bearing capacity. In the Gruuthuse Palace, both stability-enhancing and fire-improving interventions were carried out, with no externally visible impact on either the beam grid on the lower side or the floor finish on the top side.

Gruuthuse Museum by B juxta architecten. Photograph by Michiel Vergauwe.
The current energy crisis emphasizes the importance of striving for improved energy sustainability in heritage projects as well. In the Gruuthuse Museum, a limited insulation package was added to the outside of the roof structure, while preserving the imposing visible roof structure in the interior - equipped with polychrome paintings - to the maximum extent. By applying a high-quality, ultra-thin insulation material to delicate exterior details, the rich neo-Gothic architectural language on the exterior side was also left untouched. Maximum preservation of historic joinery is also essential in preserving the intended architectural expression of the neo-Gothic heritage. Depending on the damage that occurred, the joinery was completely dismantled for thorough restoration or repaired in situ. Particular attention was paid to the detailed restoration of the stained-glass windows. Wherever possible, comfort and performance-enhancing interventions were applied to the exterior joinery.
The polychrome interior finishes, which give the Gruuthuse Palace its unique character, were revalorized within this restoration phase. The richly elaborate ornamental ceiling in the entrance hall has been completely refreshed and retouched. The stencil paintings on the roof trusses of the large attic have been carefully reconstructed according to an in situ preserved model of the original finish.

















































