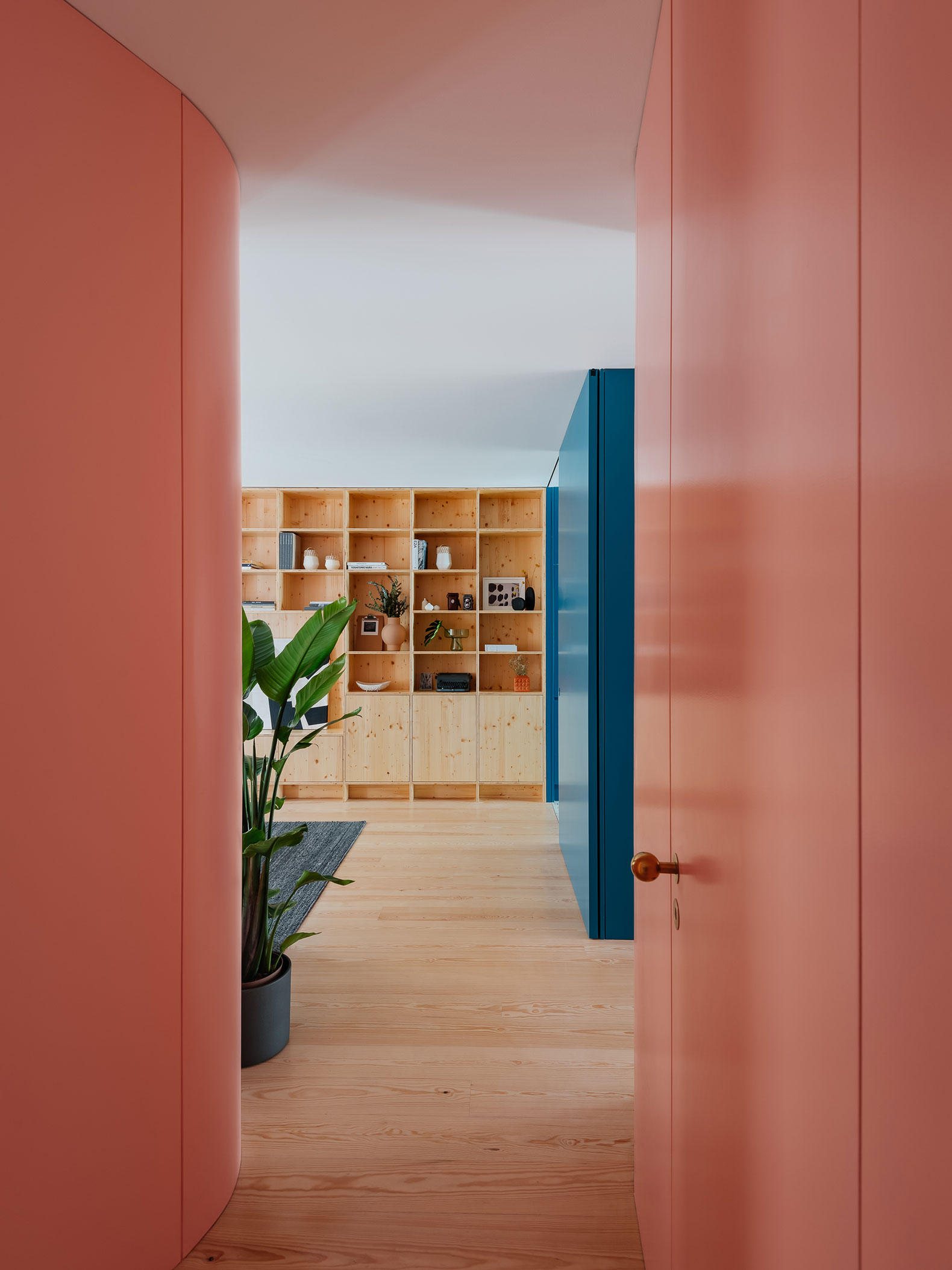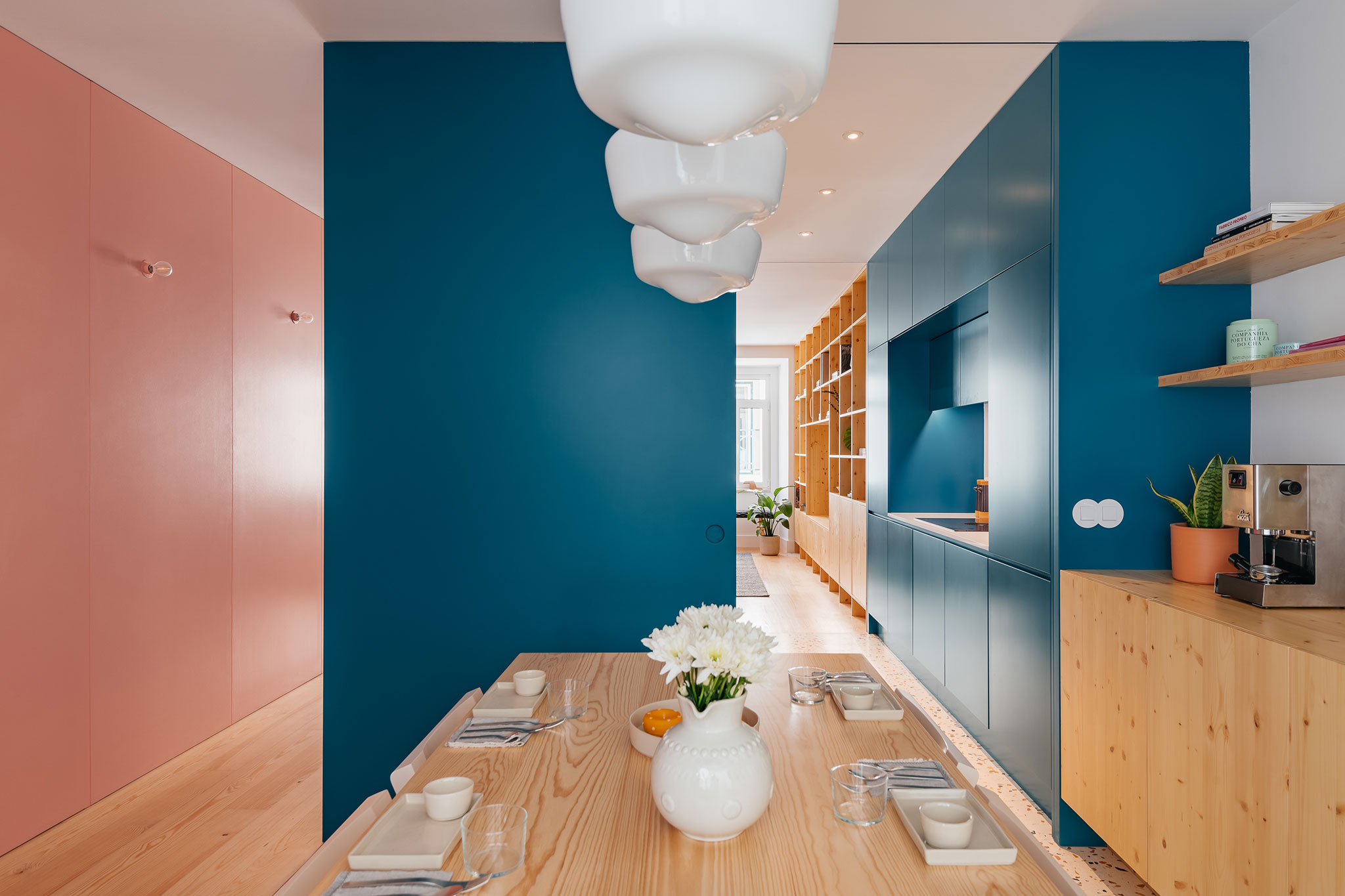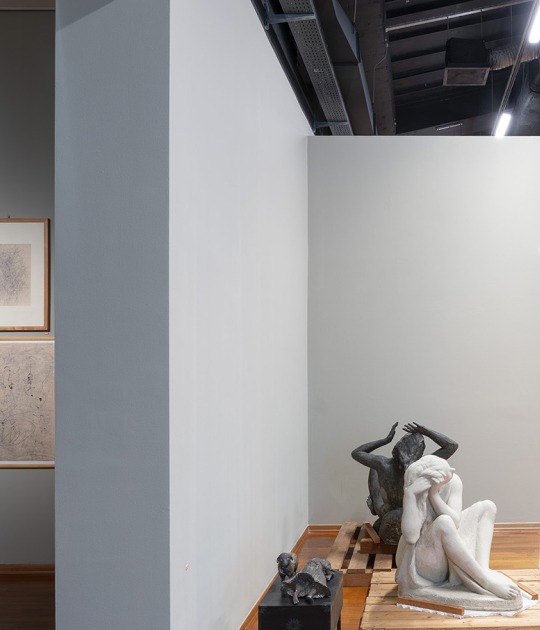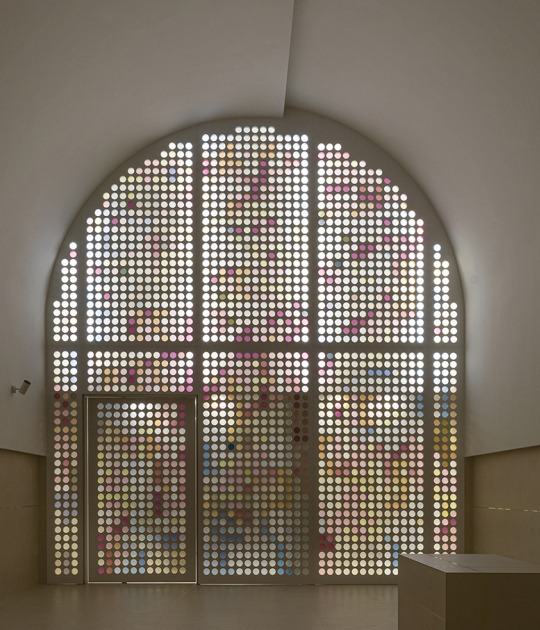The project organizes the spaces of the home through different colours, textures and shapes. The colour blue and ceramic flooring are used in the kitchen, delimiting and distinguishing these spaces from the rest of the home. While the rest of the spaces use a wooden floor, distinguishing the rooms from the social area using pink colour.

São Sebastião 123 by ALA.rquitectos. Photography by Do mal o menos.
Description of project by ALA.rquitectos
The apartment is located in Lisbon, on Rua de São Sebastião da Pedreira, once one of the city's main arteries that, together with Rua de Santa Marta and Rua de São José, formed an axis that crossed the entire city. The building dates back to the early 20th century, having had various types of use, even hosting a philharmonic society. When the project began, we found an office from the 1990s, with an open space and a zone of offices built with light partitions.
After the complete demolition of these elements, we encountered a space with areas with little natural light and insufficient natural ventilation. To address these issues, we designed a small courtyard, accessible, and reorganized another one that already existed. This allowed us to locate the private use program in the rear area of the apartment.
The social area was designed as a succession of fluid spaces that occur through the implementation of two non-orthogonal walls, painted pink. These planes begin at the entrance of the apartment, and through the design of diagonals and curves, moments of compression are established, which then give way to spacious areas, spaces for staying.

São Sebastião 123 by ALA.rquitectos. Photography by Do mal o menos.
For the organization of these spaces, we needed to create a hinge element, consisting of a large blue box that both defines and organizes the program and also allows for the expansion of spaces, where various moments articulate with each other.
This piece corresponds to the kitchen core, which, through two sliding doors, allows establishing the connection between the living room and the dining room.
On the main facade, in addition to a large living area, we have two small rooms that function as workspaces, library, and/or meeting room. We thus sought to respond to the needs of the new way of living, where sharing work and family space becomes a reality.




























































