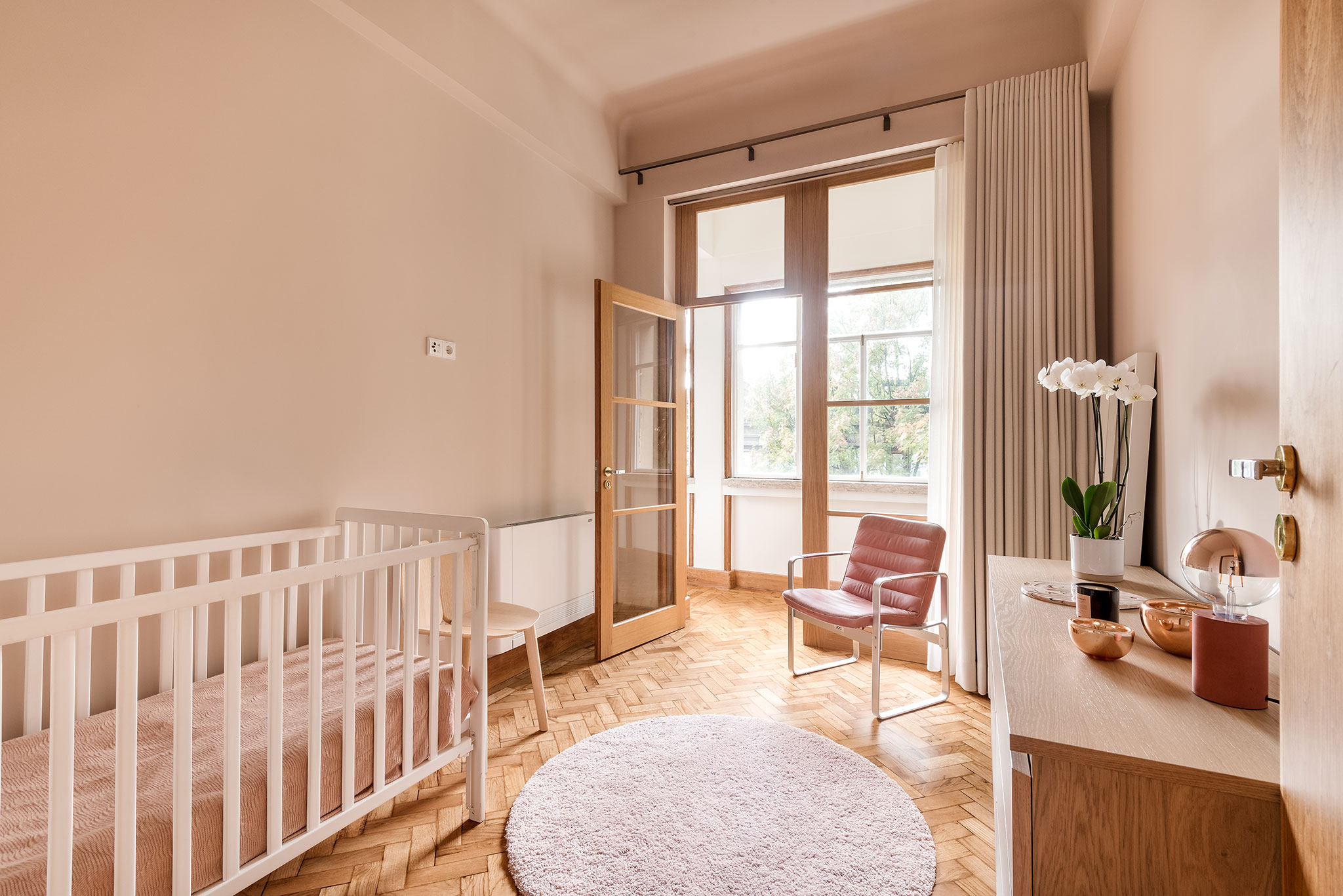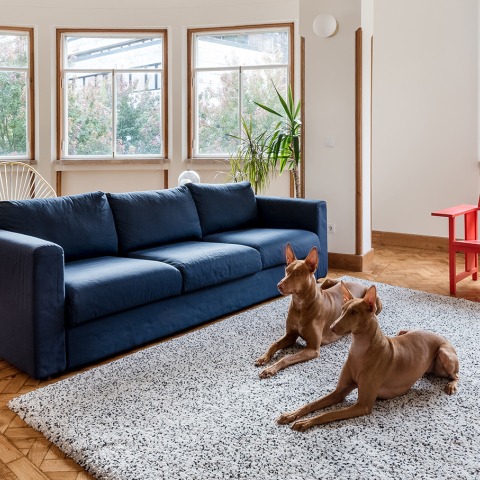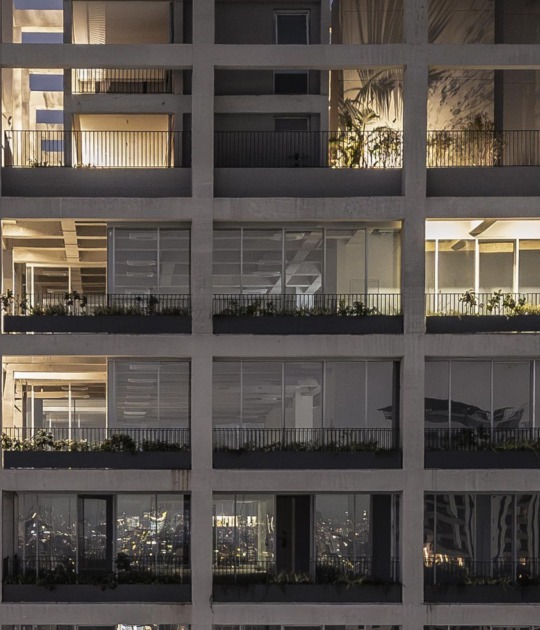The large spacious hall is placed symmetrically between the two streets at the corner of the building. The Deco-inspired kitchen cabinet knobs, the oak wood cabinet and door handles, the bedroom window frames or the bathroom masonry in the same wood, are some of the elements that the architects They chose inspiration from the original elements.

Singer by Atelier Sergio Rebelo. Photograph by João Boullosa.
Project description by Atelier Sergio Rebelo
Singer is an apartment renovation named after the building where it´s located. Built in 1939, in the iconic Rua de Sá da Bandeira, the Singer building is an Art Déco landmark in the heart of the city of Porto. The new design looks carefully at the original details and material palette and reinterprets them into a new layout, less compartmentalised, open and flexible to its new occupants.
The new layout opens up a second circulation axis adjacent to the main façade, flooding the space with light from both sides. The bedrooms are placed inside an open layout of social spaces as capsules, albeit preserving their privacy through the use of curtains. The spacious living room is located in the elbow of the building, divided in two by a simetry axis perfectly coincident with the angle between the two streets.
In every new element added, both the design and choice of material are drawn from the exhisting elements, be it in the Déco inspired kitchen cupboard’s knobs, the wardrobe and door handles in oak wood, the bedroom window frames or the bathroom’s stonework in the same Lioz stone as the window-sills.




















































