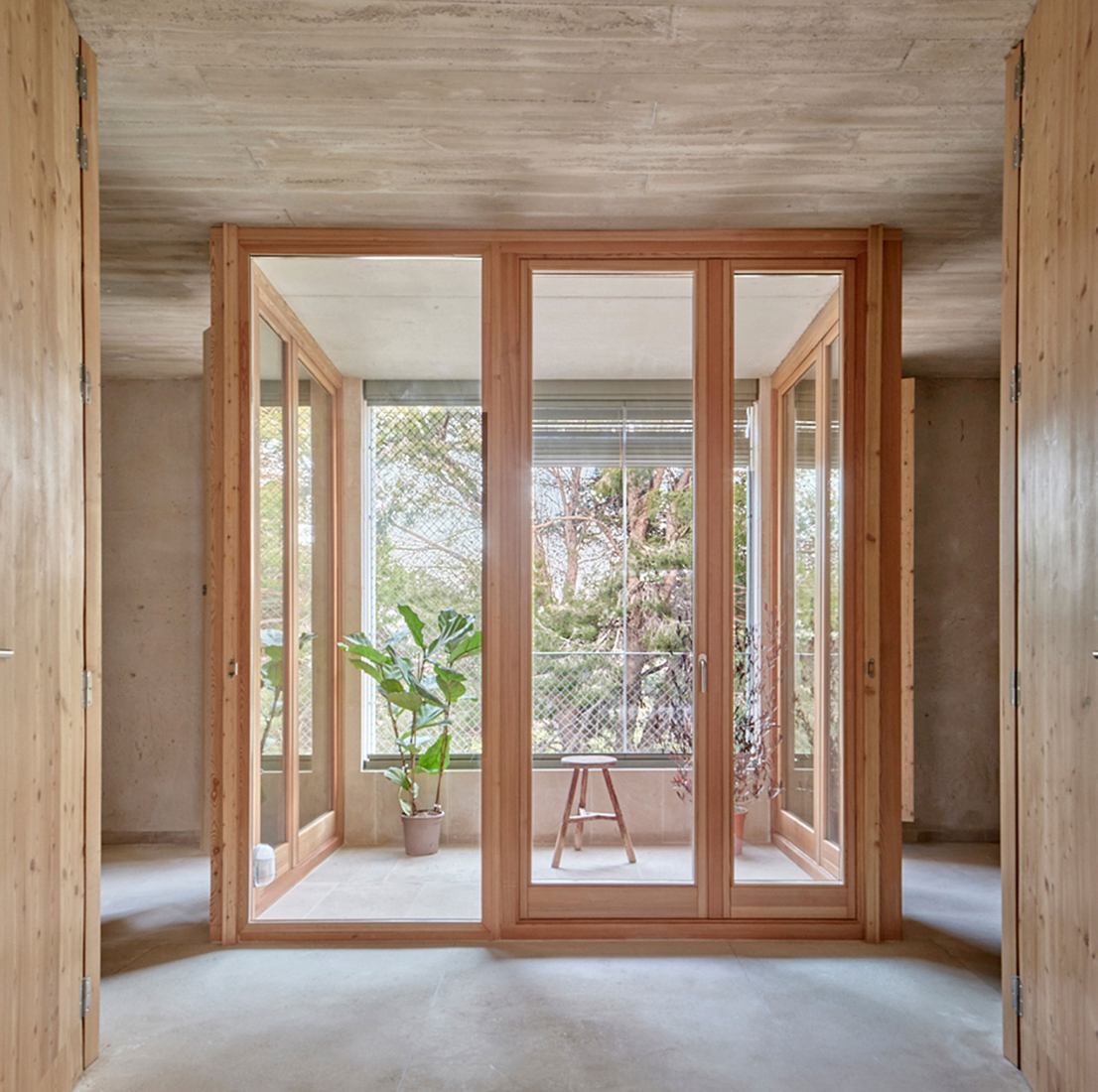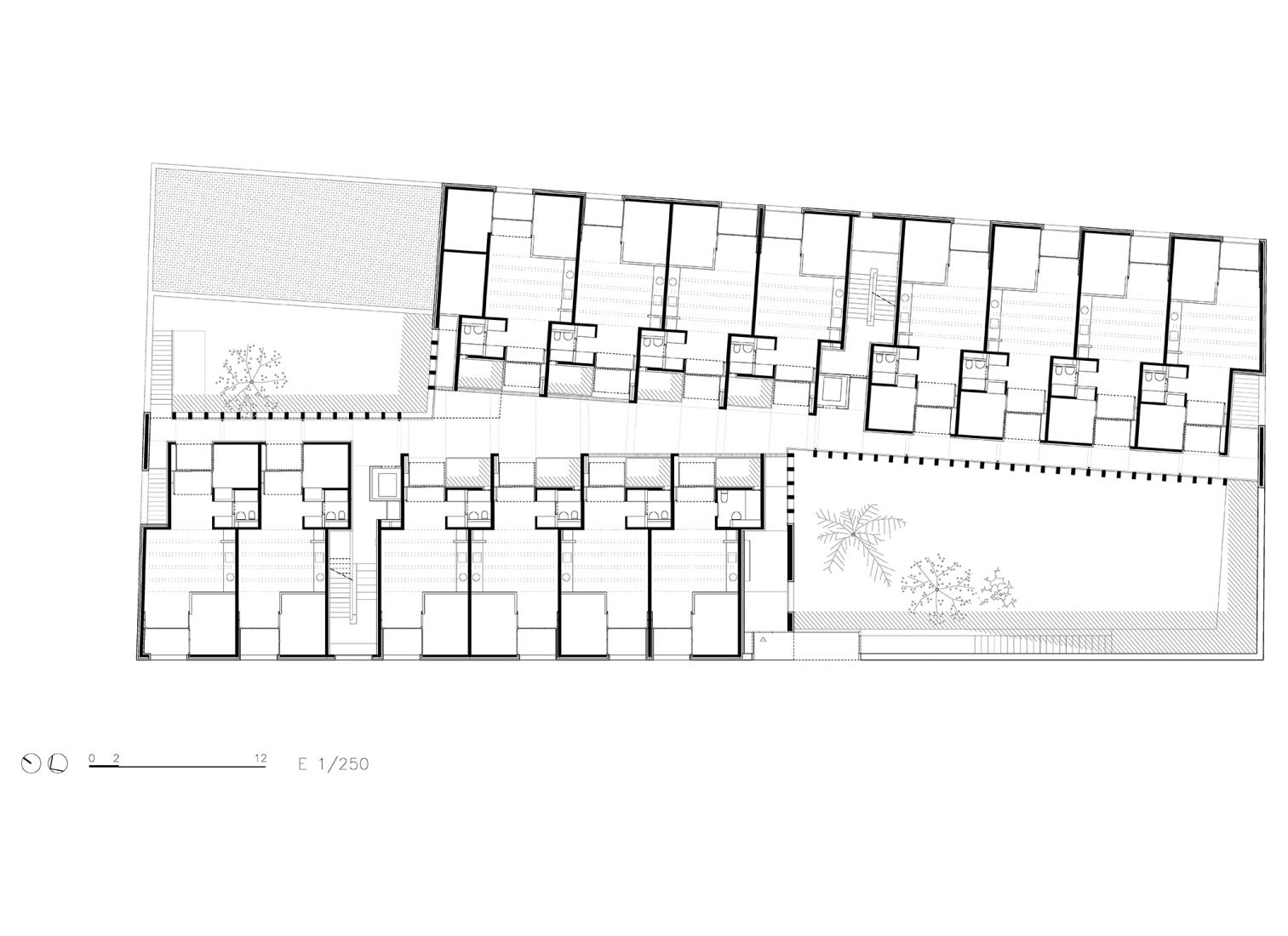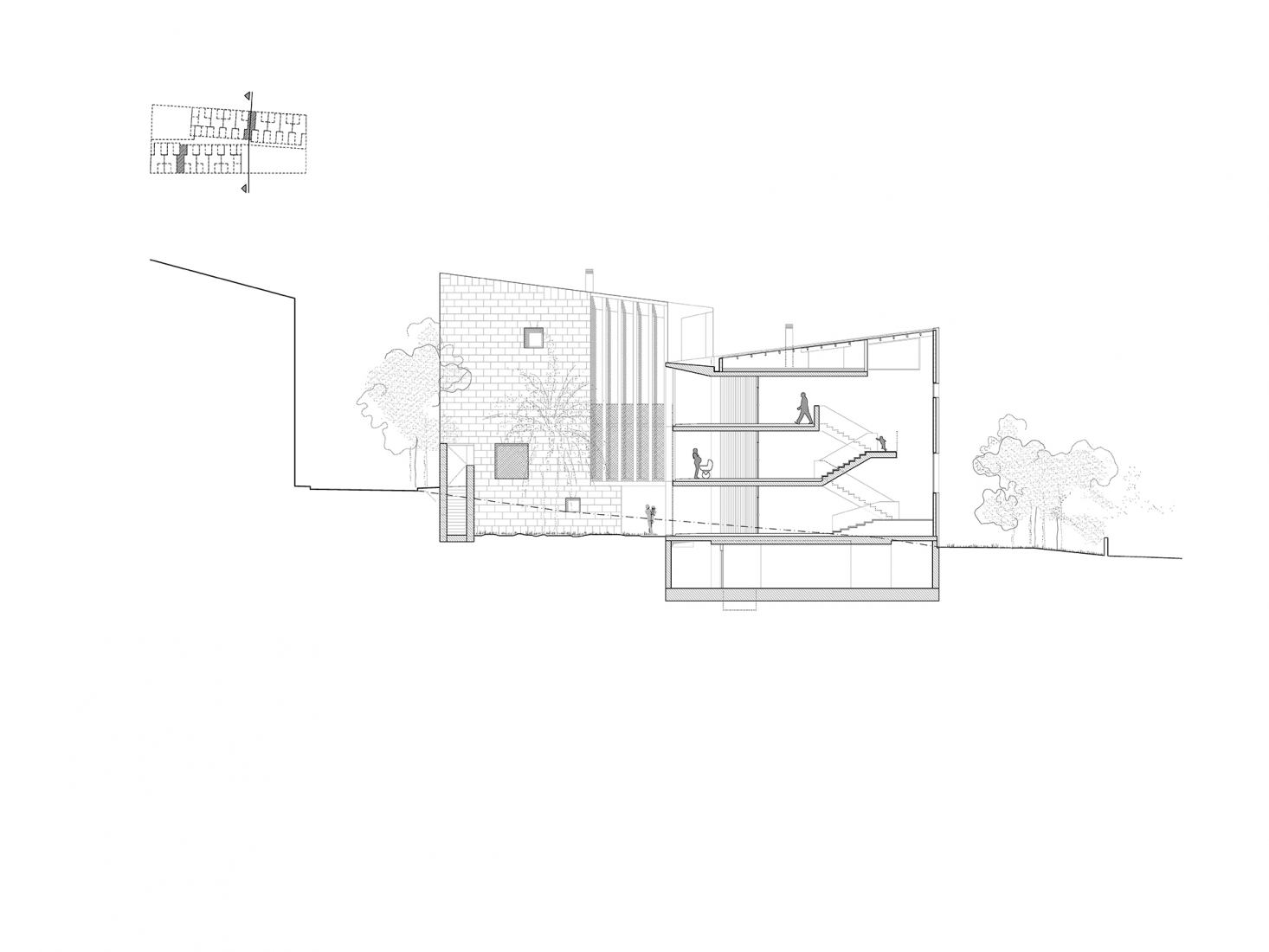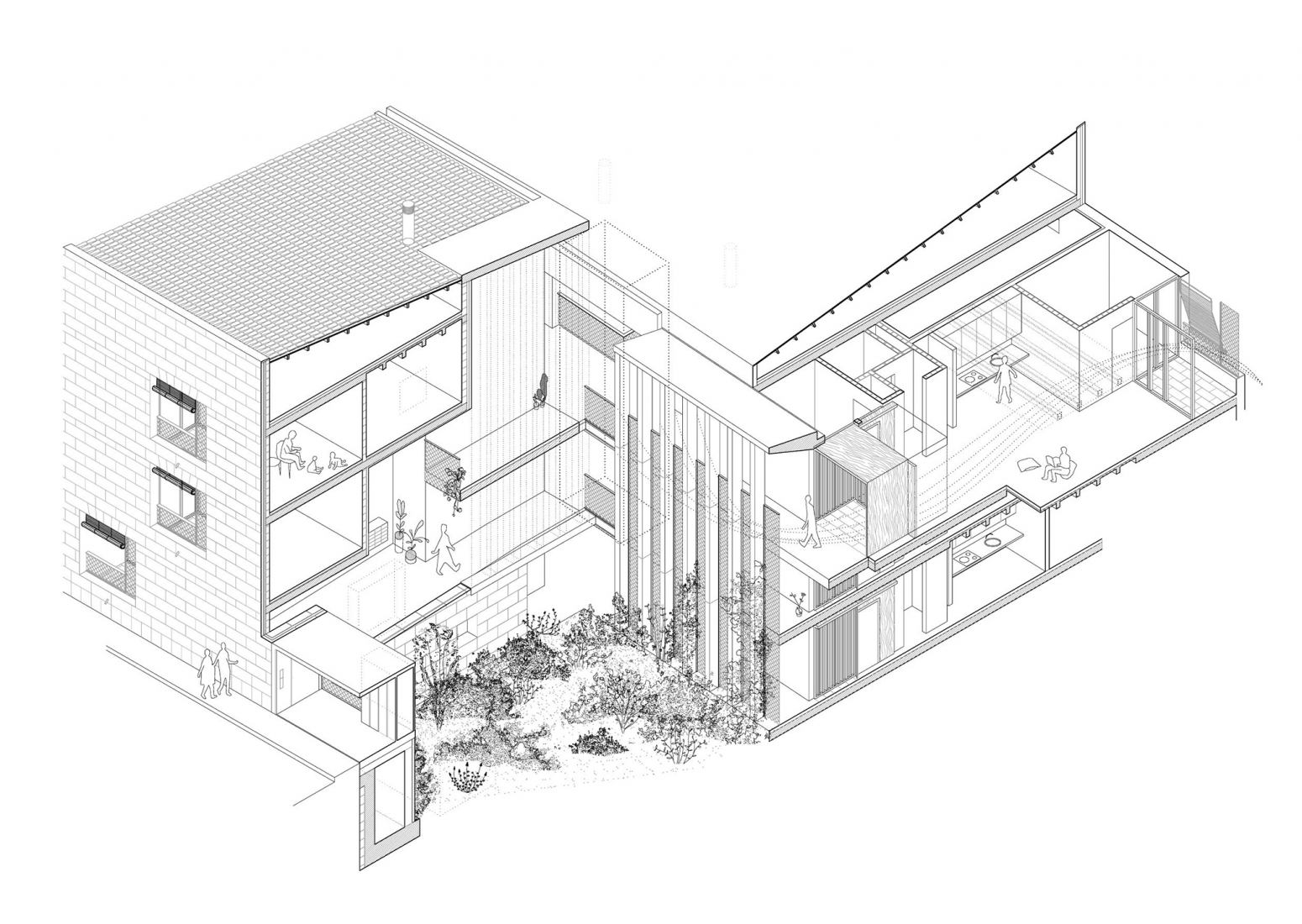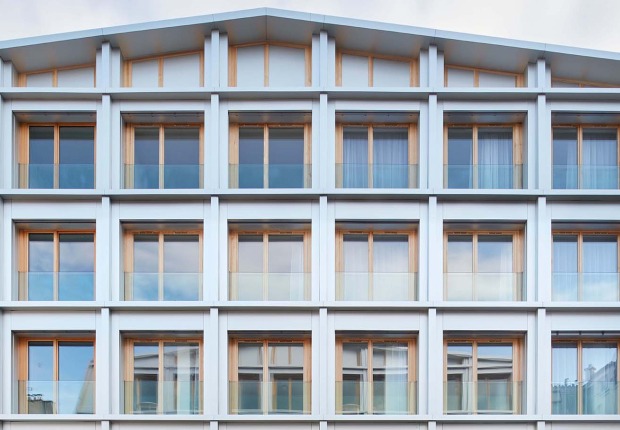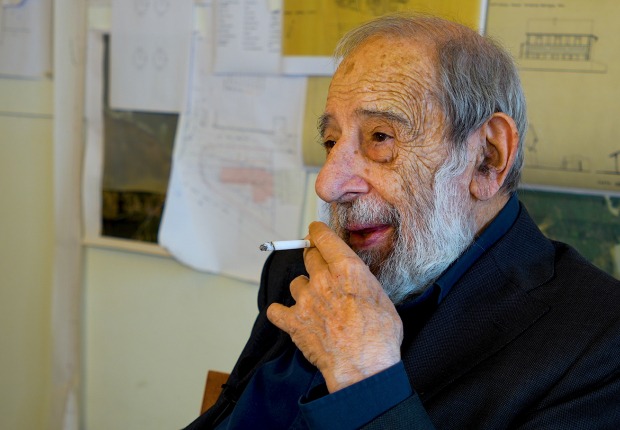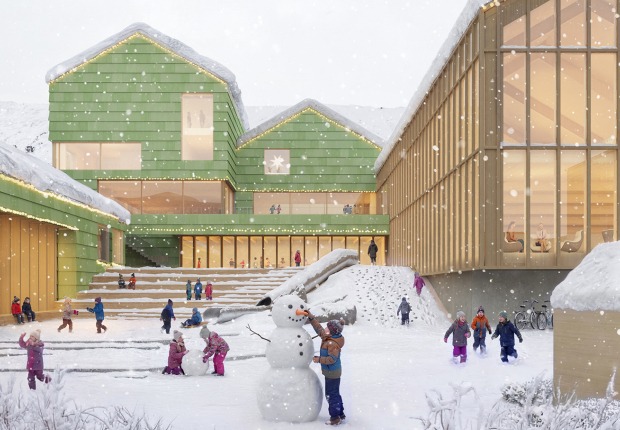The LIVING IN LIME building designed by Peris + Toral Arquitectes is located on an irregular rectangular plot and is bordered by three streets and a path that leads to Vía Verde. The building is aligned with two streets so that the front is reduced and two gaps are generated diagonally in the two opposite corners that are formalized as patios by walling them in their perimeter, reminiscent of corrals. One of them, the one closest to the old town, is the main entrance, and the other is a viewpoint overlooking the sea.
In the overlapping area, the building has a depth of 28 meters, so an external walkway with an overhead light entrance is proposed, which allows the creation of pass-through dwellings, while the space is protected from the sun and ventilated with a slatted wall of tides. In addition, at the entrances to the houses, their size increases to generate shaded terraces. Materials that dialogue with the place are included, such as the Arabic tiles on the sloping roofs and the plinth of the building.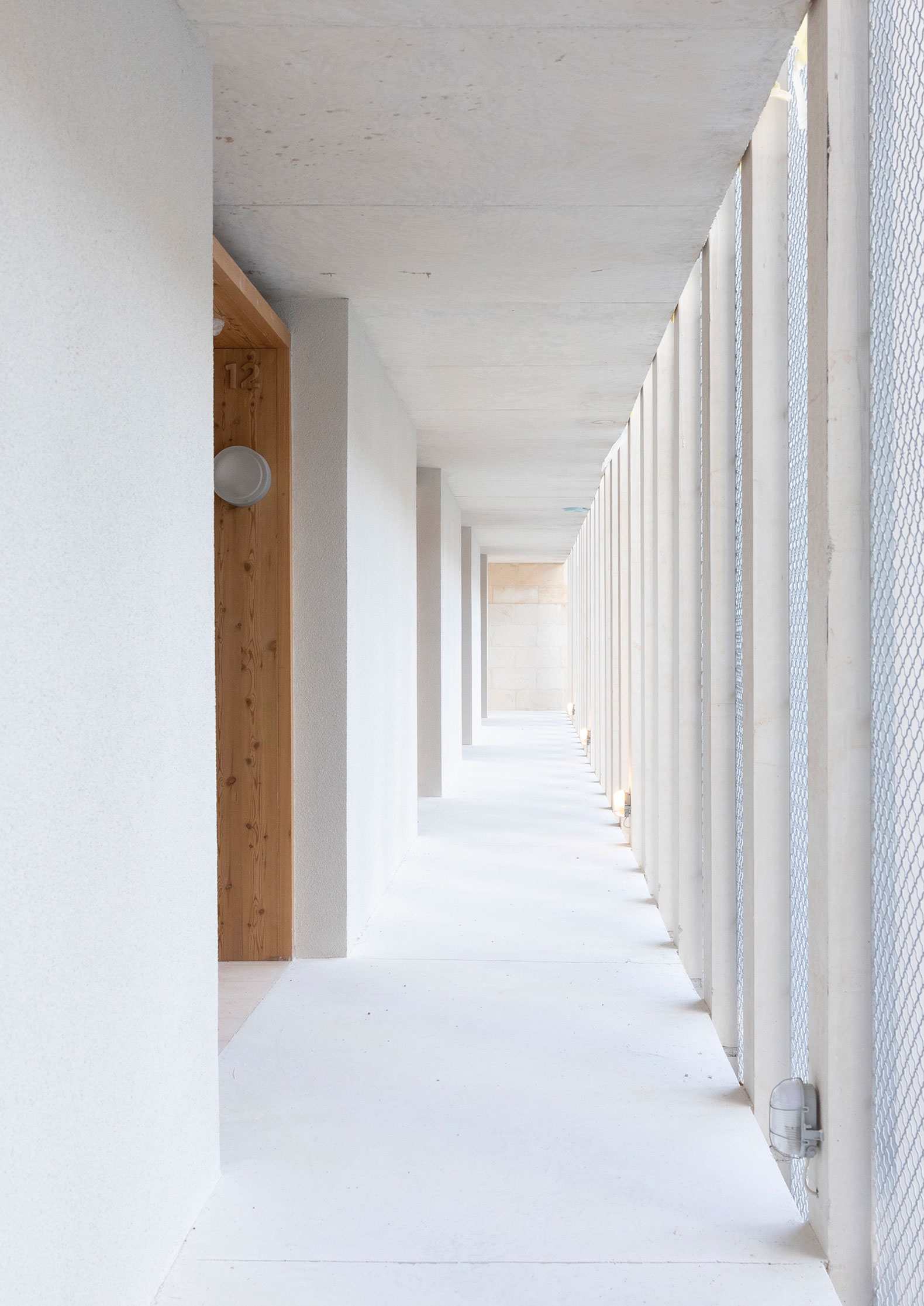
LIVING IN LIME - 42 social housing in Son Servera by Peris + Toral Arquitectes. Photograph by Alvaro Homar.
Description of project by Peris + Toral Arquitectes
Inspired by vernacular architecture and using local and ecological materials, the social housing building blends environmental and social strategies aiming for sustainability. The patios, gardens, and living streets encourage social interactions and enhance the building's thermodynamic performance.
The elevated streets feature a sequence of small courtyards to provide cross-ventilation and lighting to the homes that flank both sides of the walkway, while the remaining homes are through-units with dual orientation. The space-forming structure consists of load-bearing walls, articulating the floor plan diagonally. The housing typology does not distinguish between day and night areas, separating the rooms, each at one end of the floor plan, while the through-living room connects both facades, concatenating different spaces without losing the unity of the area through long diagonal sight lines. The living room and kitchen extend the center of gravity of the floor plan, looking outward through two intermediate spaces: a sun-catching terrace on the facade, serving as a winter garden, and a wooden lattice screen to achieve privacy on the walkway.
The atmosphere of the village, characterized by marés sandstone walls with hidden gardens behind them, has greatly influenced both the choice of materials and the building's design. The plot's location on the edge of the village, its proximity to the historical centre, and the small scale of the neighbouring plots suggest a dual-scale approach. The building is articulated in two volumes, aligning with the perimeter streets, the facade frontage is reduced to minimize its impact on the old town. This approach creates two diagonal voids at opposite corners of the plot. Two courtyards, one mineral and the other vegetal, that serve as intermediate spaces with distinct character, accompanying both entrances and the communal rooms of the building. The volume is staggered in response to the plot's slope. The inclined Arabic tile roofs, the facade openings, and the walls extending the building's base are key to its integration into the surroundings. The walkway aggregation creates elevated streets that mirror the village streets' proportions, promoting social interactions among residents.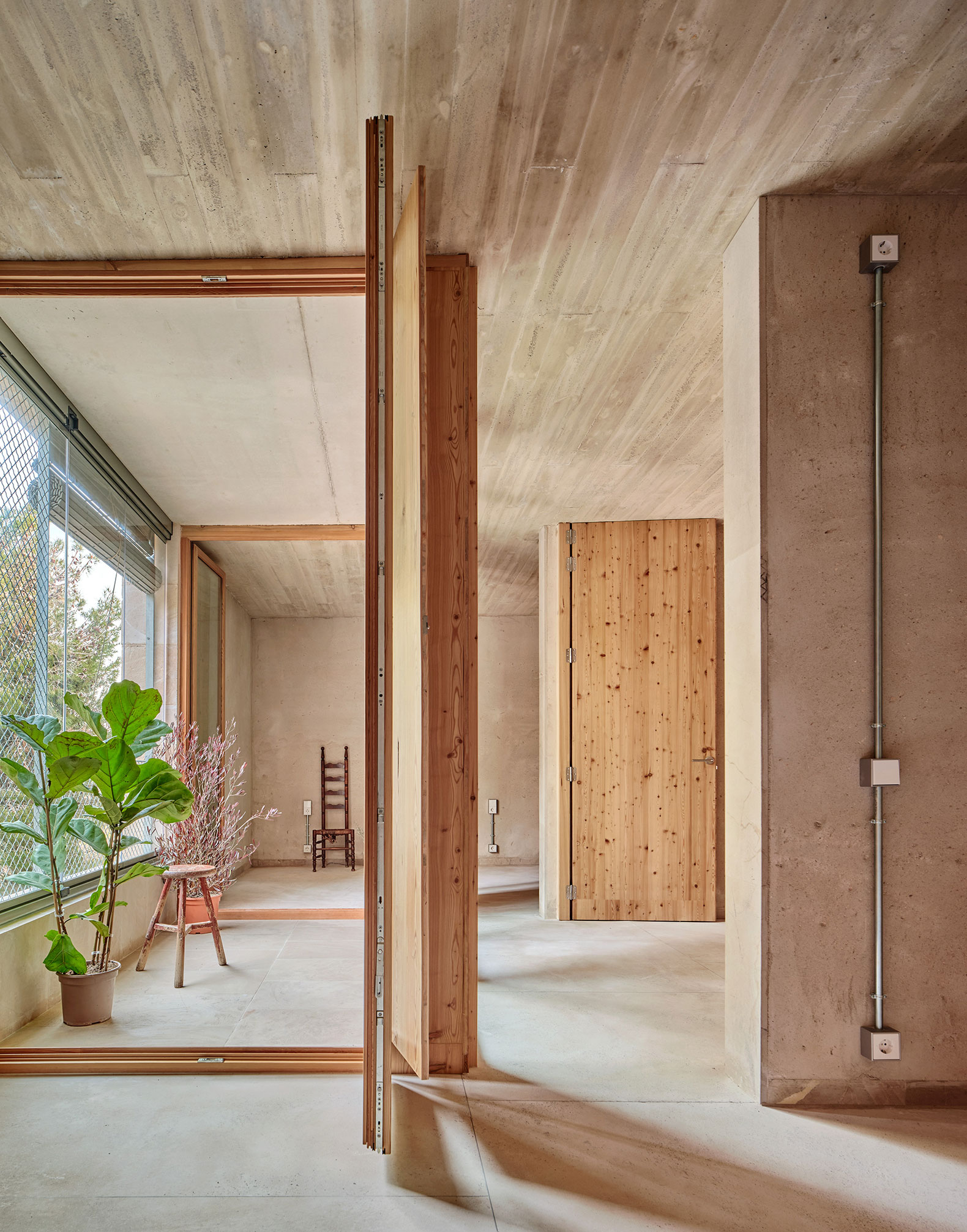
LIVING IN LIME - 42 social housing in Son Servera by Peris + Toral Arquitectes. Photograph by Jose Hevia.
The facade is designed with self-supporting local sandstone (mares), 10cm thick, which increases to 20cm to form openings and linteled arches, and 40cm in the walls. Two types of stone are used: a harder, heavier, and more resistant white stone for areas in contact with the ground, and a lighter, sandier type for the upper parts.
The load-bearing walls have been built with ceramic pieces baked with biomass from the local industry, using hollow H20 bricks. Given the low apparent density of this material, the bricks were placed with their hollows vertically to fill them with sand, thereby increasing their mass and inertia. This solution addresses acoustics between neighbors with a single layer. To properly seal the joints and provide hygrothermal properties to the wall, it has been coated on both sides with a lime mortar plaster of at least 15mm thickness.
The white concrete slabs are lightened, revealing the in-situ ribs of unidirectional logic. The formwork has been reused as the base for the structure of the sloping roof.
The walkways are resolved with a 10cm thick cork ETICS –External Thermal Insulation Composite Systems, coated with lime plaster.

















