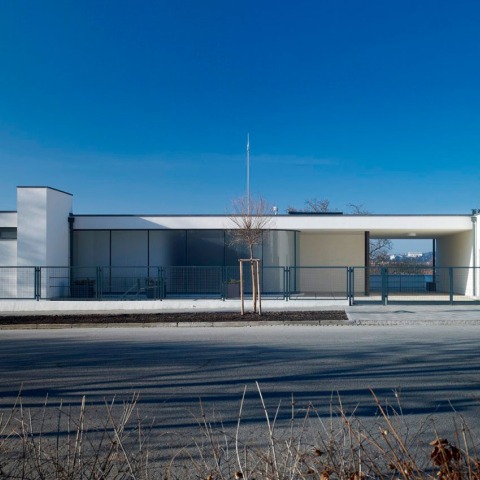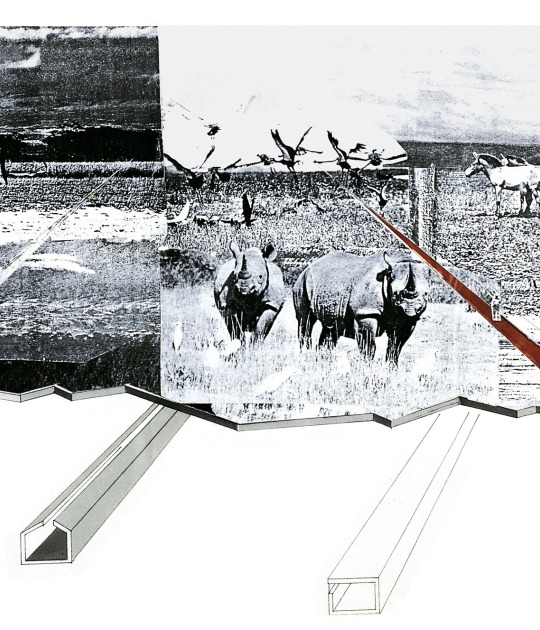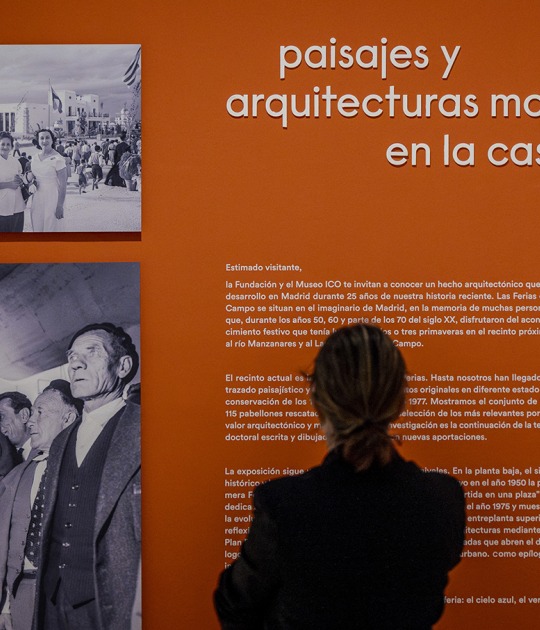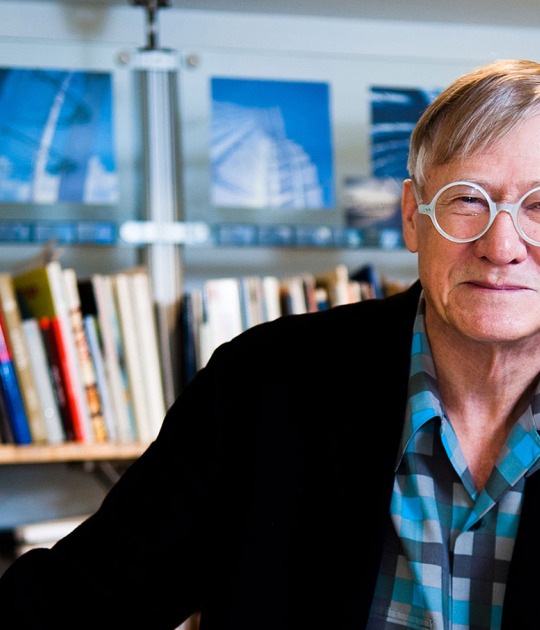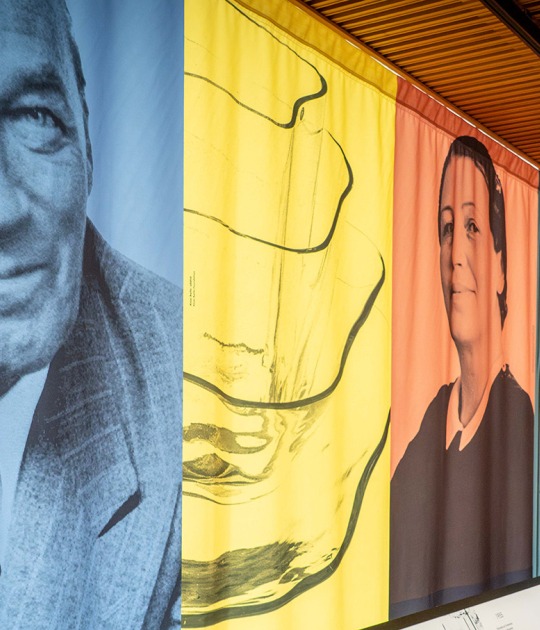Ludwig Mies van der Rohe was born in Aachen on the 27th of Marz of 1886 and died in Chicago on the 17th of August of 1969. He was active in Germany, from 1908 to 1938, when he moved to the USA and where he was until his death. He was also considered a “master” of the Modern Movement, since the 50s, and he was one of the fathers of this movement with Walter Gropius, Le Corbusier and Frank Lloyd Wright.
Mies van der Rohe, who in his childhood was guided by masters such as Hendrik Petrus Berlage or Peter Behrens, always kept tabs on the Villlet-Le-Duc’s rationalism or Karl Friedrich Schinkel eclectic classicism, having a strong connection with the architectural historicism. As he said in his manifesto “Baukunst und Zeiwille” about this: “it is not possible to move on looking back”.
In 1900 he began to work with his father in the stone workshop of the family and shortly afterwards he moved to Berlin to work with Bruno Paul in 1902, designing furniture. He planned his first house in 1907, the “Riehl House” in Neubabelsbers and worked from 1908 to 1911 in Peter Behrens’s studio. There he was influenced by structural techniques and designs based on steel and glass, as the AEG project in Berlin. While he was in Behrens’s studio he designed the Perls House.
In 1912 he opened his own studio and projected a house in The Hague for Kröller-Müller marriage. The studio received few jobs in its first years, but Mies, contrary to architects like Le Corbusier, in his first years already showed an architectural policy to follow, being an architect that changed little his architectural philosophy. To his epoch belonged the Heertrasse House and Urbig House as his principal projects.
In 1913 he moved to the outskirts of Berlin with his wife Ada Bruhn with whom he would have three kids. The family broke up when Mies was posted to Romania during World War I.
In 1920, Ludwig Mies changed his surname to Mies van der Rohe and in 1922 he joined as a member of the “Novembergruppe”. One year later, in 1923, he published the magazine “G” with Doesburg Lisstzky and Rechter. During this period he worked in two houses, the Birck House and the Mosler House. In 1926, Mies van der Rohe held the post of chief commissioner of the German Werkbund exhibition and became his president this year. In this period he projected the Wolf House in Guden and the Hermann Lange House in Krefeld and in 1927, he met the designer Lilly Reich, in the house exhibition of Weissenhof, where he was director, and he planned a steel structure block for her.
In 1929, he received the project the German National Pavilion to the International Exhibition of Barcelona) rebuilt in 1986=, where he included the design of the famous Barcelona Chair.
In 1930, he planned in Brün – present Czech Republic -, the Tugendhat Villa. He managed the Dessau’s Bauhaus until his closure in 1933. The Nazism forced Mies to emigrate to the United States in 1937. He was designated chair of the Architecture department at Armour Institute in 1938, the one that later merged with the Lewis Institute, forming the Illinois Institute of Technology (IIT) and where he took the responsibility to build a considerable extent of the foundations of the Institute from 1939 and 1958. One of the buildings of this complex is the Crown Hall, IIT (1950-1956).
In 1940, he met the person who would be his partner until his death, Lora Marx. He became a citizen of the USA in 1944 and, one year later, he began with the Farnsworth House’s project (1945-1950). During this stage, in 1948, he designed his first skyscraper: the two towers of the Lake Drive Apartments in Chicago, which were finished in 1951. Shortly after, he planned another building of this typology, the Commonwealth Promenade Apartments, from 1953 to 1956.
In 1958 he projected his most important work: the Segram Building in New York. This building has 37 storeys, covered with glass and bronze, which was built and planned with Philip Johnson. He retired from the Illinois Institute of Technology the same year. He also built more towers and complexes as: the Toronto Dominion Centre (1963-1969) and the Westmount Square (1965-1968) and designed the New Square and Office Tower of The City of London (1967).
From 1962 to 1968, he built the Neue Nationalgalerie in Berlin, which would be his last legacy to the architecture. The building that rose as an exhibition hall is made of steel, glass and granite.
He died in Chicago on the 17th of August of 1969 leaving behind a large legacy and influence to the next generations.
The Mies van der Rohe’s most famous sentences are “Less is more” and “God is in the details”.
