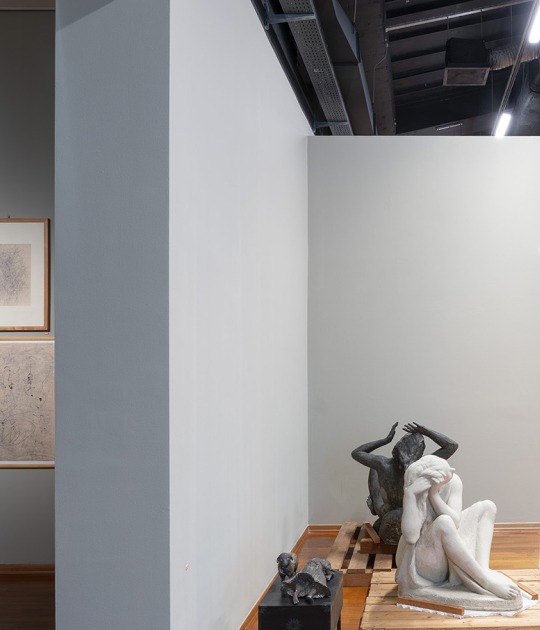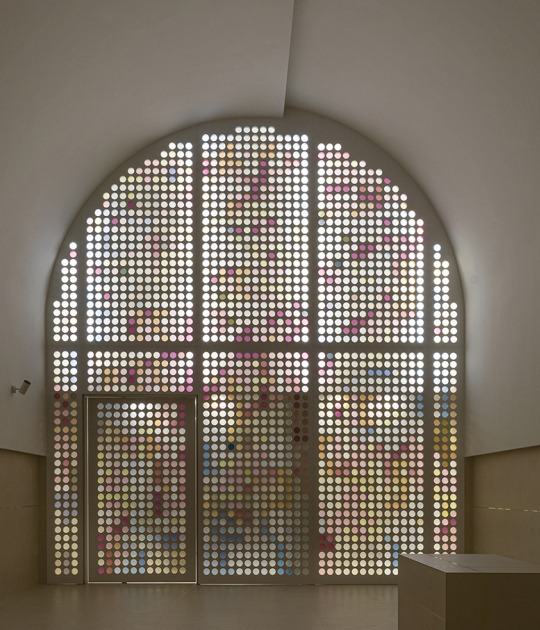The warehouse divides its surface into offices, accommodation and a kitchen laboratory. The complex is divided into two strips, on the one hand, we have a narrow strip where the smaller rooms are located and a wider strip, where the large rooms are located. Natural lighting is achieved thanks to the large windows on the façade and the outdoor terraces.
Description of project by Thomas Raynaud and Paul Devarrieux
Instead of demolishing and rebuilding, the choice is made to keep the warehouse in a matter of economy of means and unfold the intrinsic qualities of this ordinary construction. By substraction and addition, few acts of alterations extend its capacity and flexibility of uses.
The warehouse, made for all purpose, is divided in three lots. It is now inhabited by office, accommodation and a kitchen lab.
The plan is divided in two strips: a narrow one, in extension of the existing staircase, accommodating small rooms - a large one accommodating big rooms. Natural lighting is allowed by massive subtractions in the envelop, creating spatial continuities between interior and exterior.
The existing structure consists of peripheral brick walls holding up a wooden roof frame, and sheltering an intermediate floor made up of vaulted brick ceilings supported by metal porticoes. Emphasizing this idea of structural embeddings, the servant strip consists of a fully independent post-slab structural system.




































