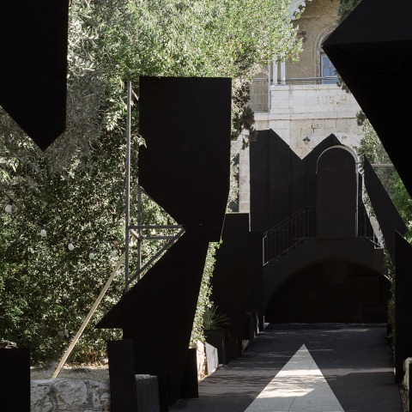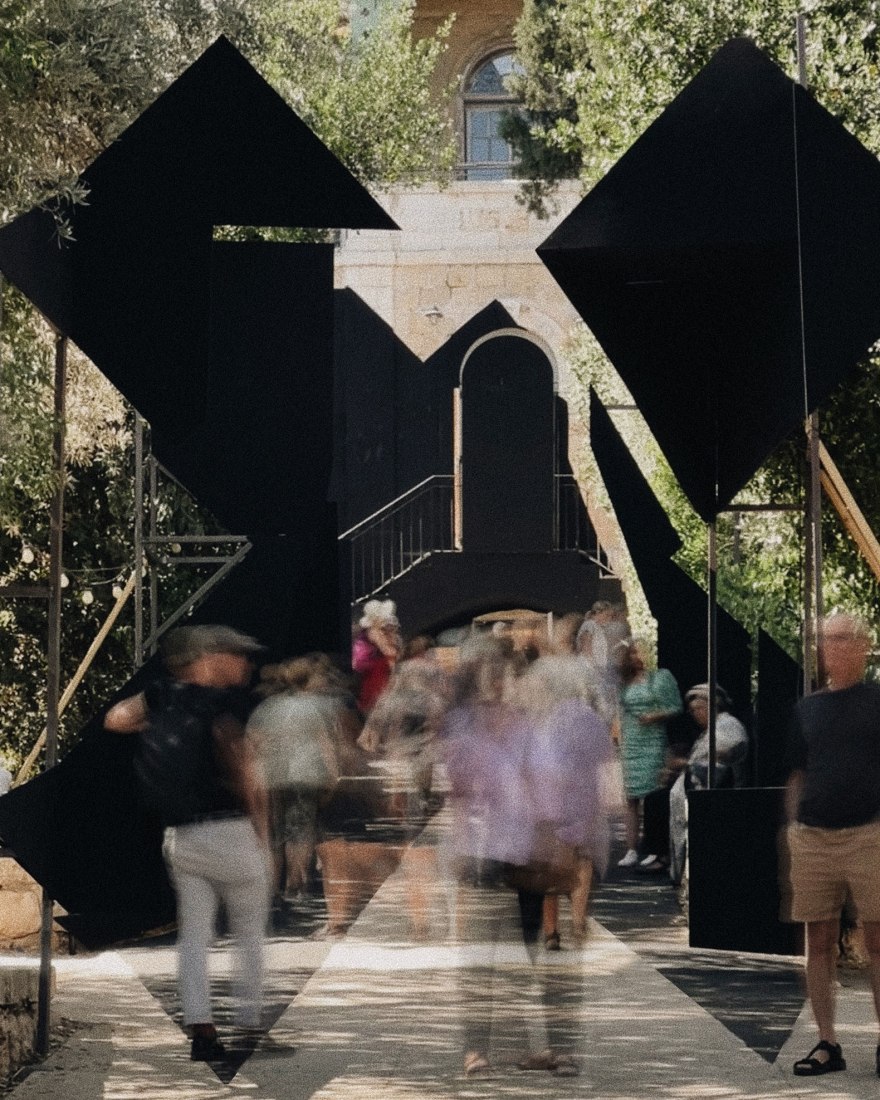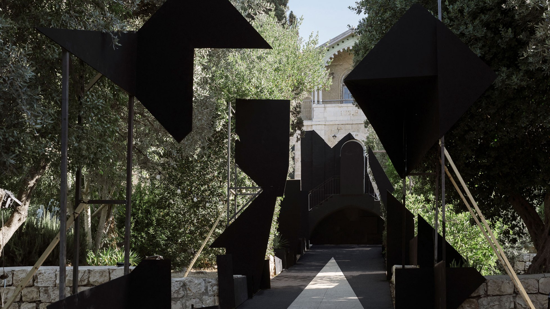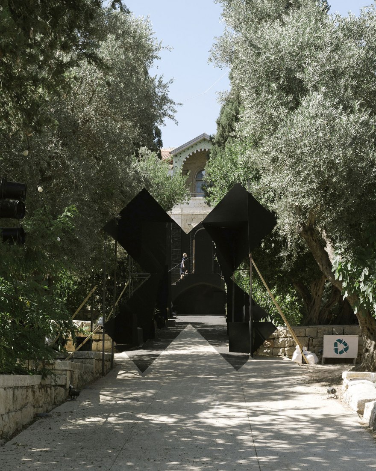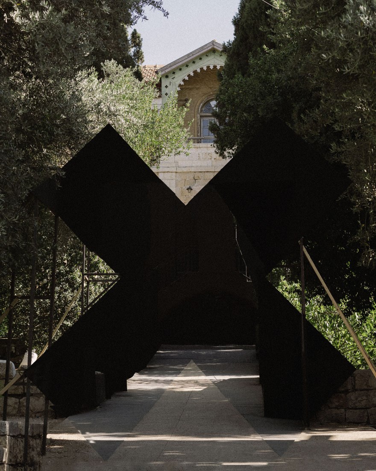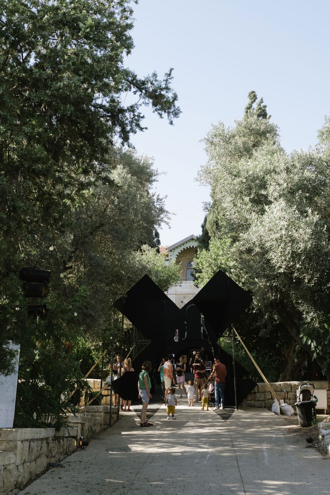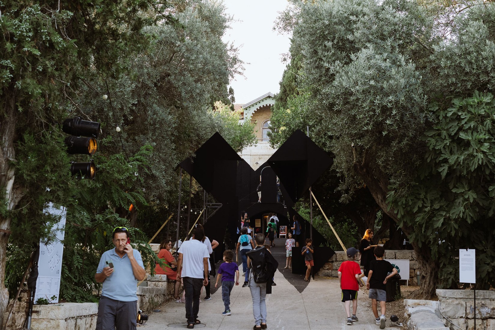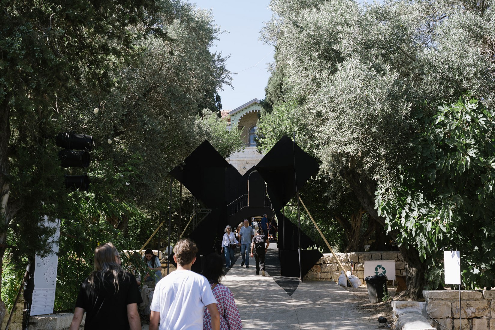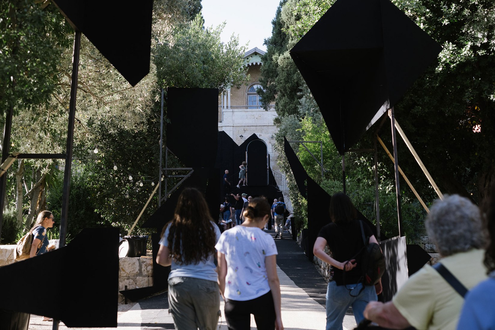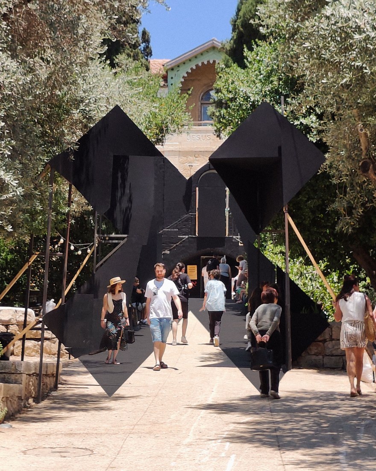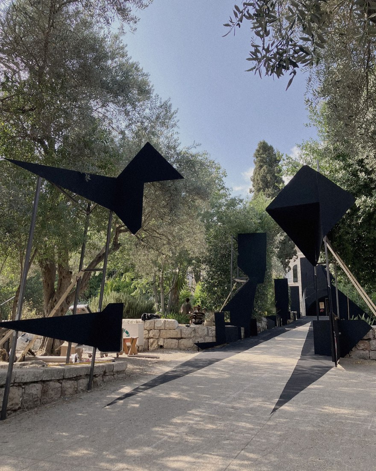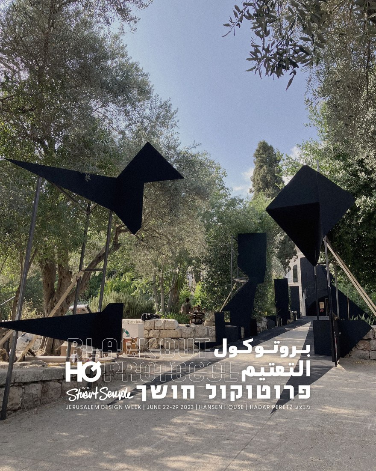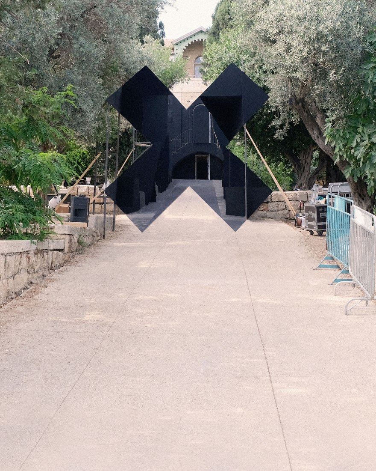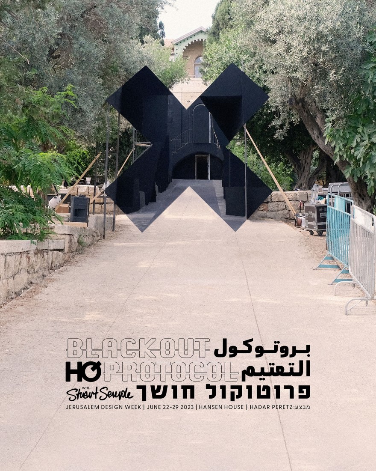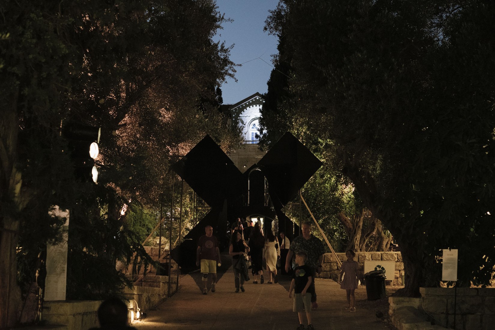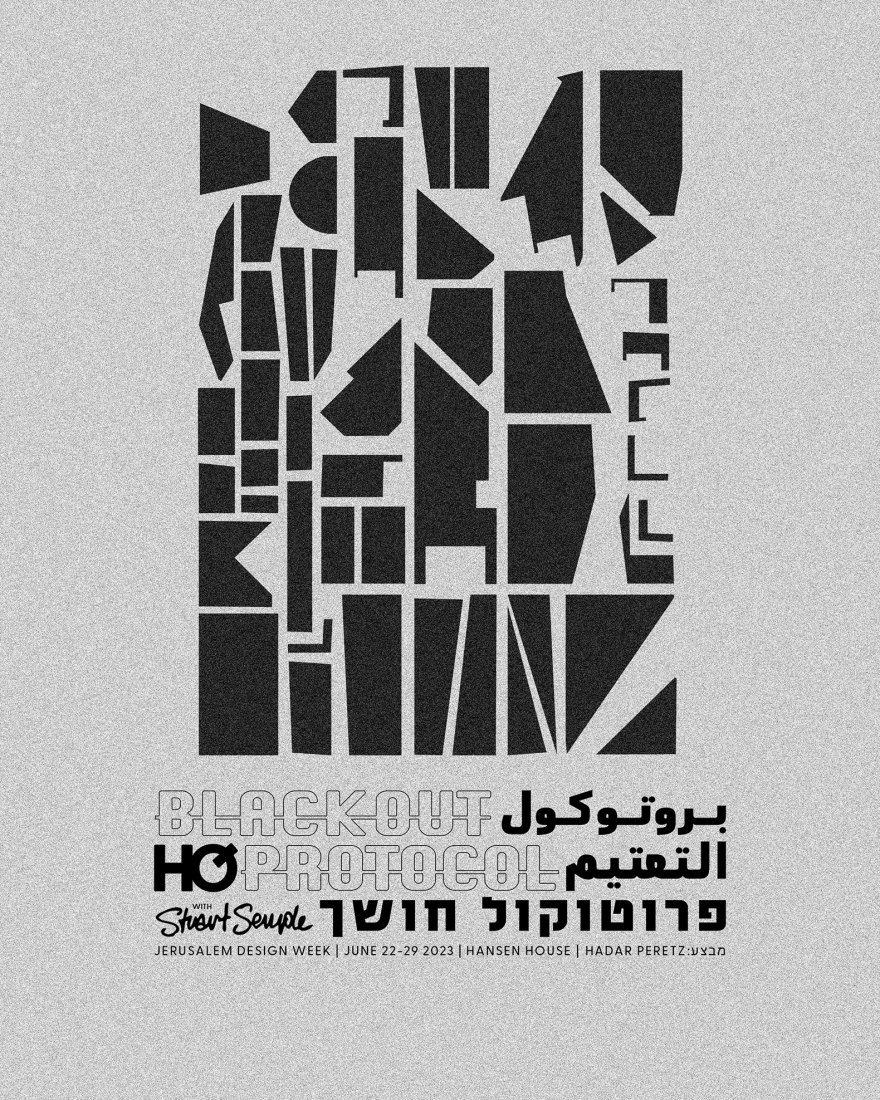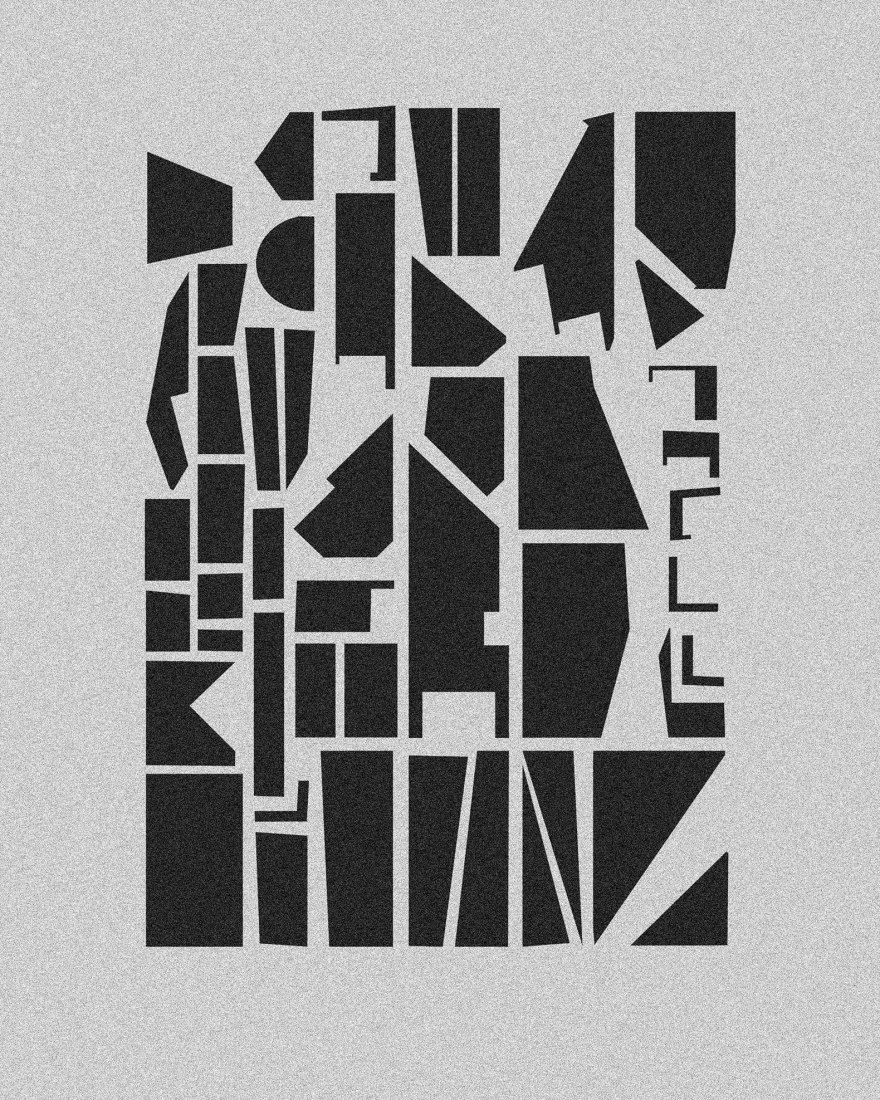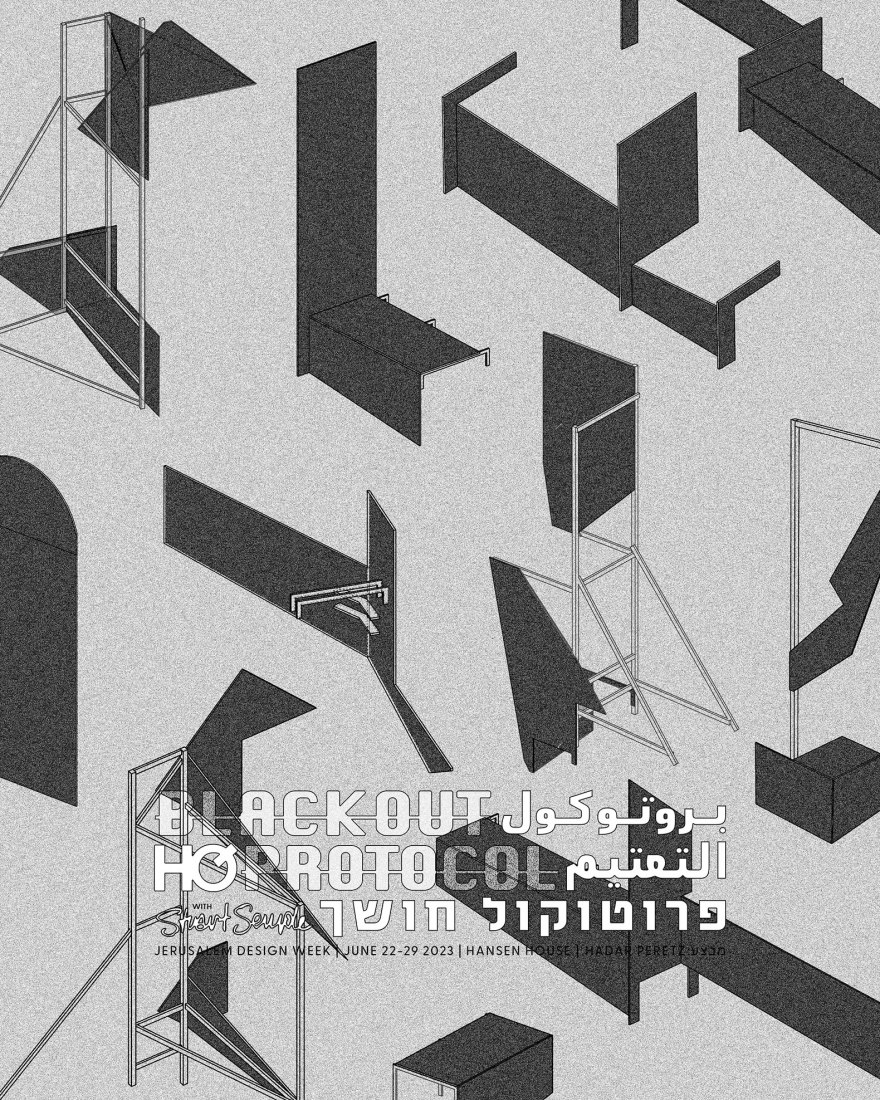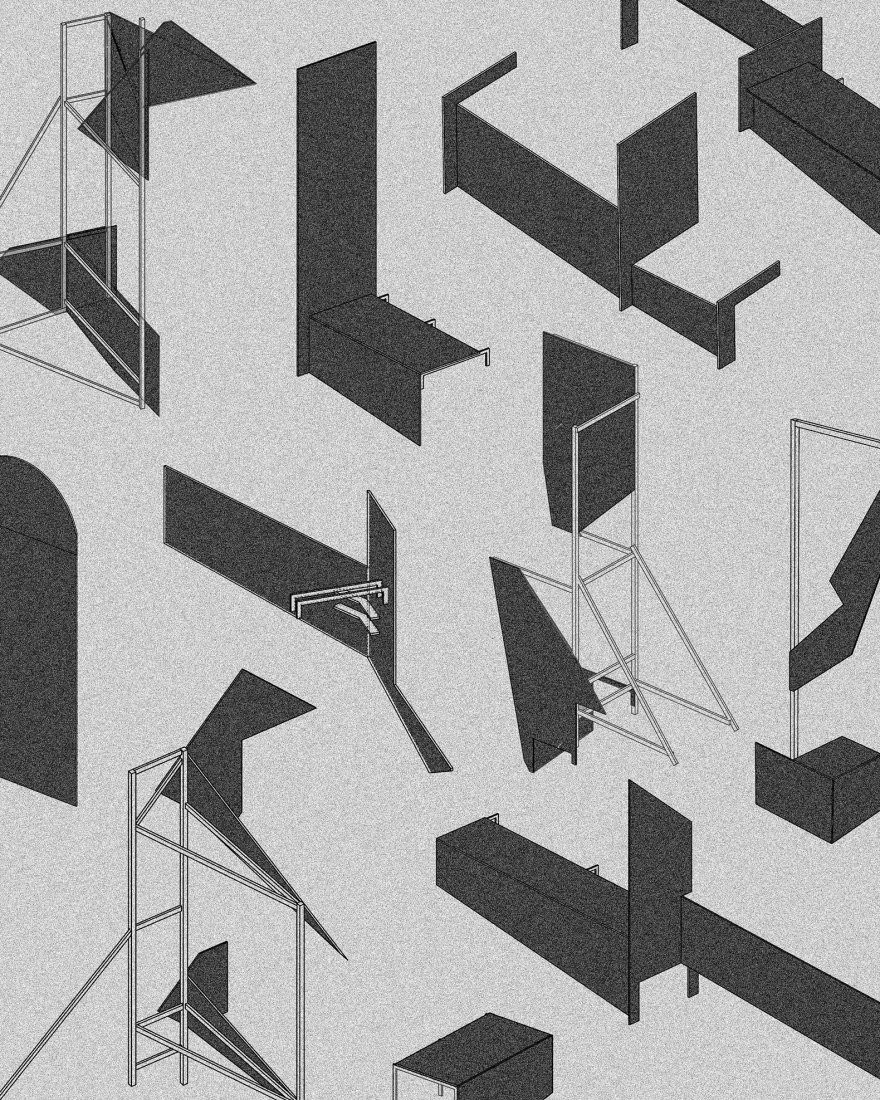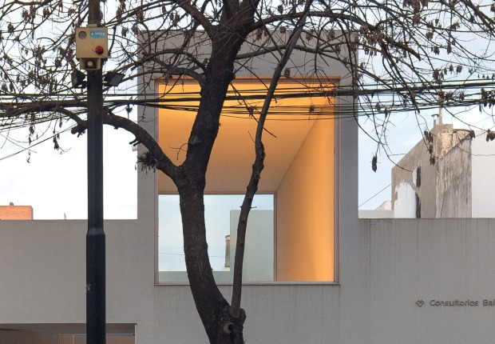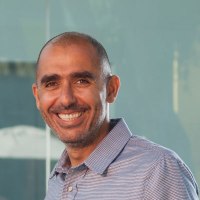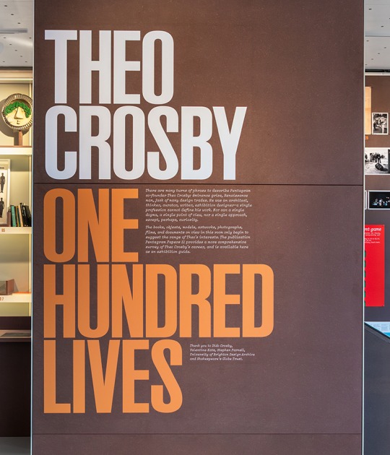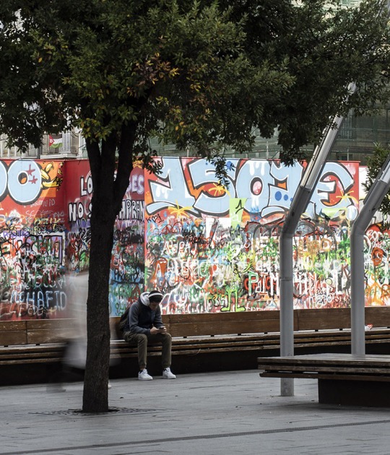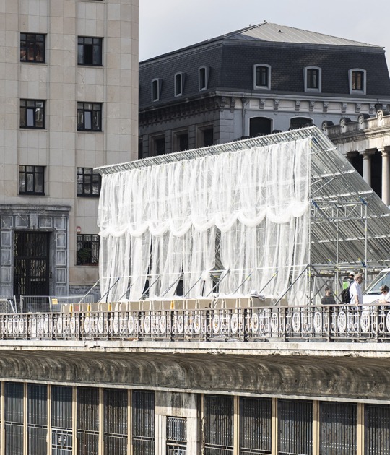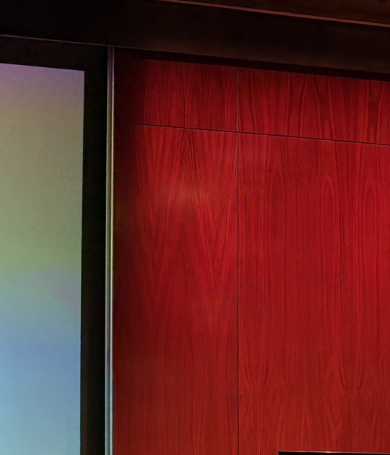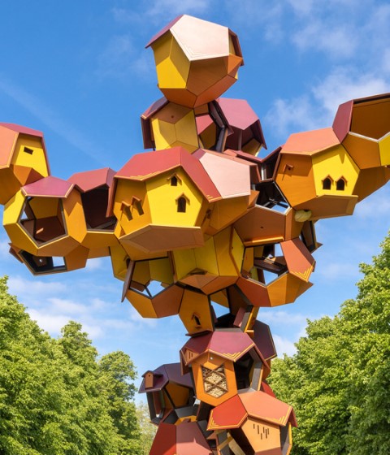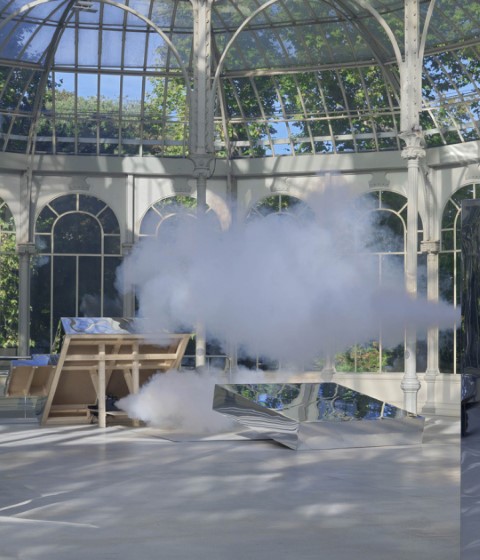Is the lie an absolute thing? Or is it a manipulation that makes use of reality itself, twists around it, inflates it, puts it on the sidelines? Most lies are half-truths. If they didn't make use of the truth, they wouldn't be able to be so effective. It is an illusion perceived for our weakness, humans, in understanding the complexity of reality; Because it is more convenient for us to grasp one side, a given moment, than a multidimensional reality.
The lie is covering parts of reality, and it hides it and surfaces it at the same time.
The Installation
HQ Architects creates an installation that seeks to cast a shadow-like object on the facade of the Hansen House, thus carpeting it and making a significant part of it disappear. It creates a fragmented experience, just as a lie can take away a piece of truth yet reveal another dimension to it.
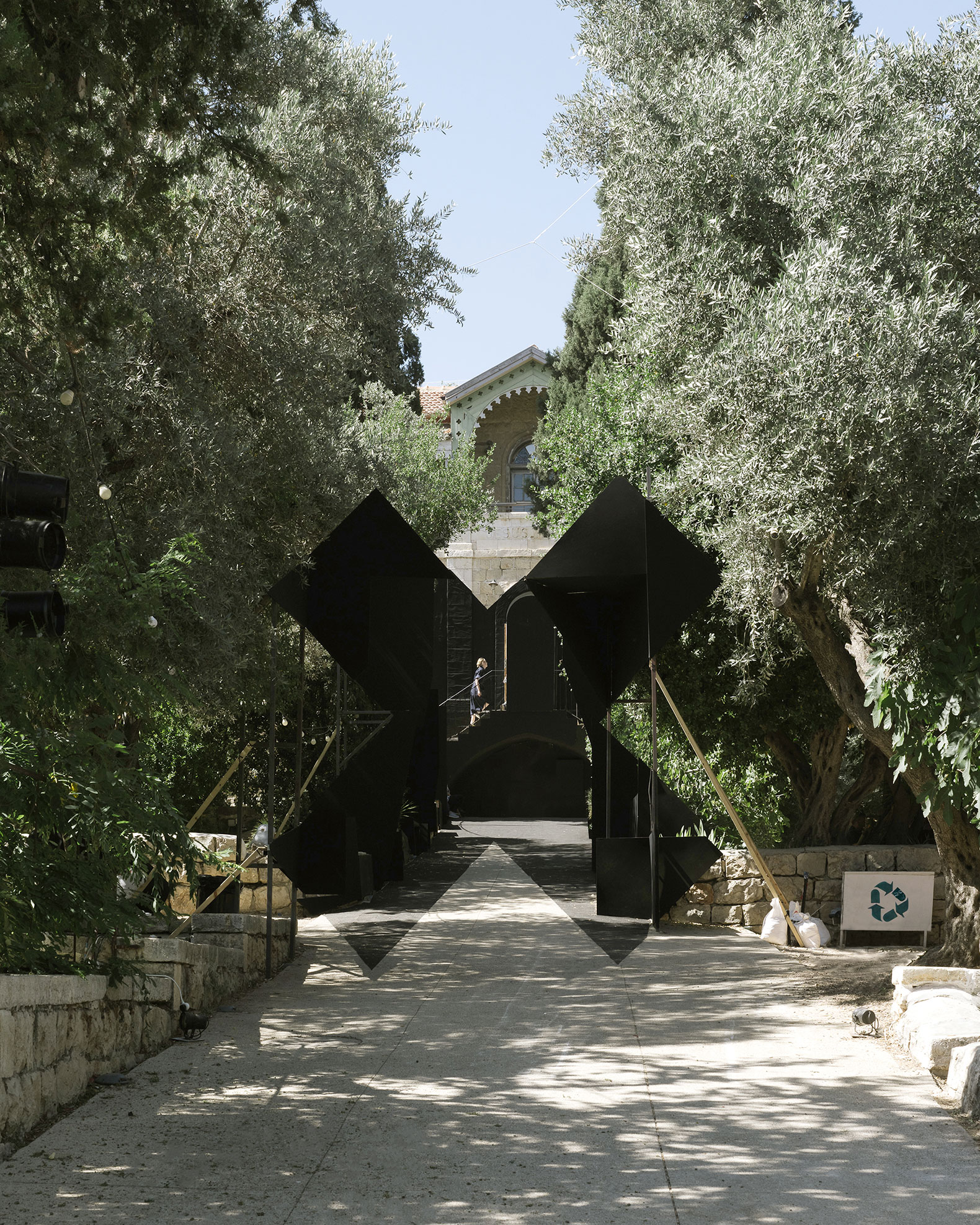
Blackout protocol by HQ Architects. Photograph by Dor Kedmi.
Blackout Protocol is an overbearing parasite, a 3D object that consists of a collection of black planes that merge into a single image. It is a black mark that stretches and crawls like a shadow over the fences, the path, the stairs and the facade of Hansen House. The installation functions as a filter that serves a particular moment and point of view, an ephemeral sense – same of the nature of casting a shadow, but ultimately it haunts the place and projects itself onto reality. Like the lie itself, the protocol covers parts of reality, it narrows the perception of the world and pushes away the richness and complexity it offers. The lie can be found in the shadows of the truth, in places where sunlight does not harm – and such is the protocol of darkness: an anti spotlight, which consumes those who stand in its way.
The lie is covering parts of reality, and it hides it and surfaces it at the same time.
The Installation
HQ Architects creates an installation that seeks to cast a shadow-like object on the facade of the Hansen House, thus carpeting it and making a significant part of it disappear. It creates a fragmented experience, just as a lie can take away a piece of truth yet reveal another dimension to it.

Blackout protocol by HQ Architects. Photograph by Dor Kedmi.
Blackout Protocol is an overbearing parasite, a 3D object that consists of a collection of black planes that merge into a single image. It is a black mark that stretches and crawls like a shadow over the fences, the path, the stairs and the facade of Hansen House. The installation functions as a filter that serves a particular moment and point of view, an ephemeral sense – same of the nature of casting a shadow, but ultimately it haunts the place and projects itself onto reality. Like the lie itself, the protocol covers parts of reality, it narrows the perception of the world and pushes away the richness and complexity it offers. The lie can be found in the shadows of the truth, in places where sunlight does not harm – and such is the protocol of darkness: an anti spotlight, which consumes those who stand in its way.
“We are very excited to return to the Jerusalem Design Week this year with a unique spatial installation that engages with the building, while it challenges our perception of its existence. The Dark Protocol works in an unorthodox way by taking away parts of the existing structure and revealing a different dimension to it by creating a truthful lie of Hansen House and its surrounding environment. The protocol materializes the shadow as a physical element and puts an emphasis between what is there, what is not and what it could have been in between."
Erez Ella, Founding Partner at HQ Architects.
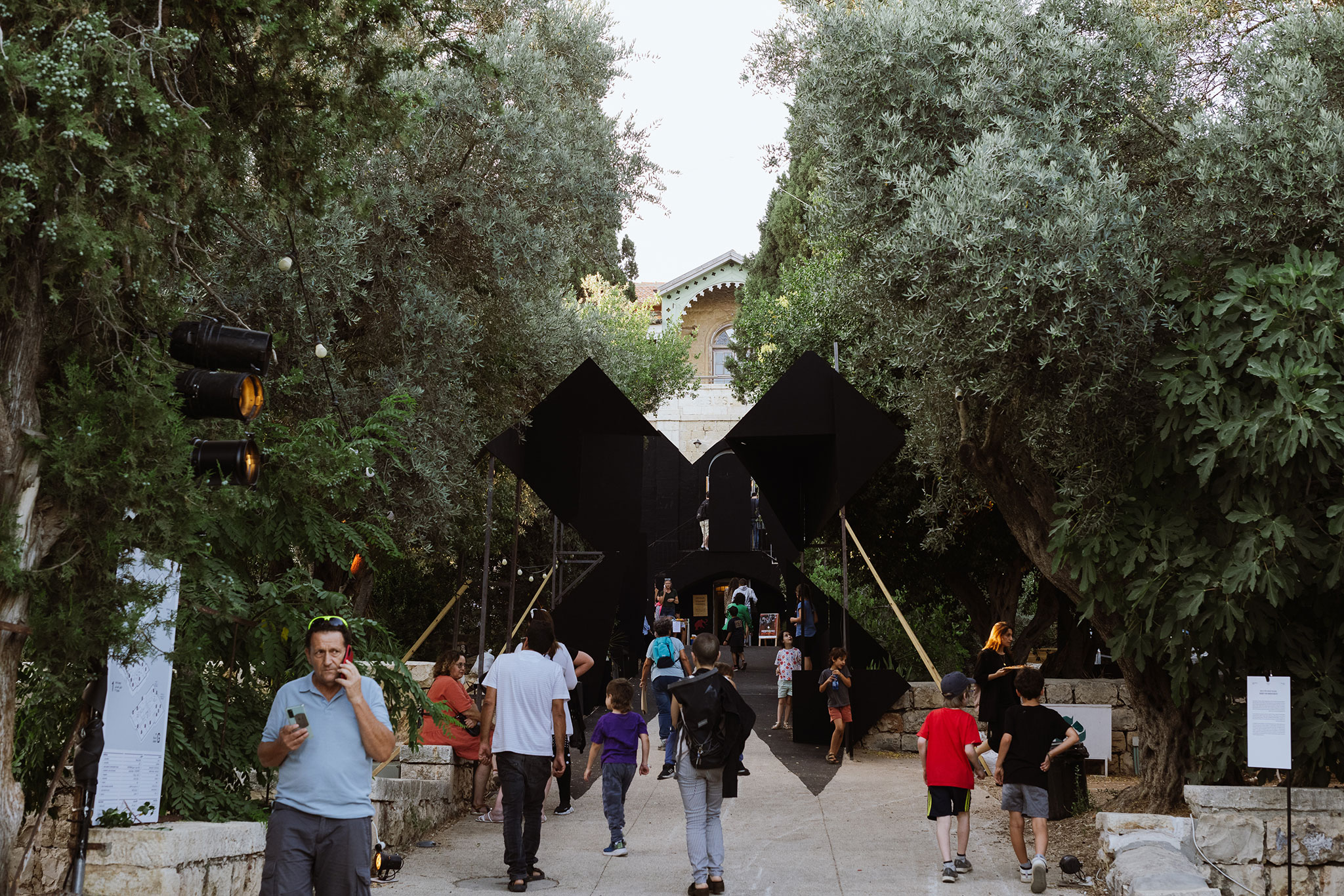
Blackout protocol by HQ Architects. Photograph by Dor Kedmi.
A black cross mark greets the visitors of Jerusalem Design Week, as it seems suspended over the building and garden. As the visitors move forward and towards the building, the suspended shape seems to fall into pieces. The perceived X mark in reality is an accumulation of various fragmented pieces, dispersed through the compound. These pieces, formed by the distorted projection, lay on the floor, the walls, stairs and the facade of Hansen House.
