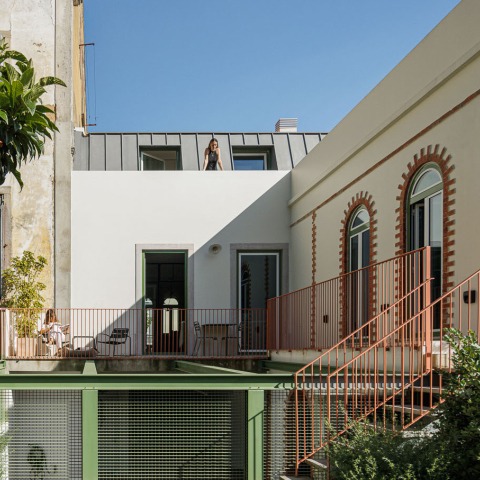The house is distributed on two levels. The first level is where the social areas are located such as the living room, dining room and kitchen, whose circulation is favored thanks to glass doors that do not prevent the creation of different environments. The second level is equipped with greater privacy, with two bedrooms and a suite, and a roof that, without giving more height to the building, favors the entry of natural light.

Possidónio da Silva 37 by Fragmentos. Photograph by Ivo Tavares Studio.
Project description by Fragmentos
Originally composed of three floors and a yard, this building in Campo de Ourique was in an advanced state of degradation. The ground floor, which served as a commercial establishment, was reconverted into a common area and passageway for two completely independent single-family housing units.
On the main façade the intervention sought to preserve the integrity of the existing architectural features, including the recovery of the iron arched doorways and original ceramic tiles. In the centre, the two doors separated by an opening reveal a garage door, allowing the insertion of a functional element without impacting the historical configuration of the façade.
Inside, the house develops over two floors. The social areas are located on the lower level with adjacent living and dining areas, the latter of which is separated from the kitchen by large glass doors which promote communication without sacrificing the ability to create distinct settings. The upper level is reserved for the more private part of the house, with two bedrooms and an ensuite. The roof was redesigned without altering the height of the building in order to promote verticality and allow natural light to enter through the skylight. The green iron details mimic the greenery that invades the interior thanks to the rear verandas overlooking the garden and its surroundings, bringing a sense of peace to a busy area of Lisbon.
In functional terms, this house which we present here as Possidónio da Silva 37 is connected to Prazeres 37 through an area composed of an entrance hall, accesses and parking. The meeting point between the two plots is located outside.
































































