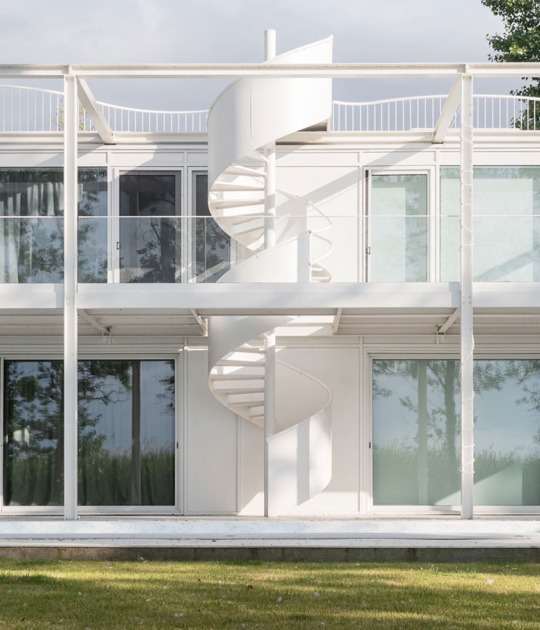Memoria del proyecto por Cristina Argos y María Loriente
El entorno
El edificio se integra dentro de una nueva trama urbana desarrollada por el Plan Parcial Sector 1 "Polígono Residencial Sur" de Teruel. Definido por el planeamiento como edificio aislado, se ve rodeado de espacios libres abiertos constituyendo el frente noreste de la plaza de la nueva ordenación, así como el frente suroeste del espacio público que delimita la nueva ordenación con la antigua trama urbana.
El programa
El edificio alberga la construcción de 44 Viviendas Protegidas de Aragón, 44 trasteros vinculados, 65 plazas de aparcamiento y locales comerciales.
Se destina la planta sótano para las plazas de aparcamiento y trasteros, la planta baja para locales comerciales y accesos, y 4 plantas alzadas para las viviendas y sus espacios privativos.
La organización interior de los diferentes espacios responde a la relación del edificio con el entorno en sus diferentes orientaciones, cerrándose en orientaciones norte y abriéndose al entorno en orientaciones sur.
El fondo edificable permite la definición de una tipología de vivienda con doble orientación favoreciendo la ventilación cruzada e iluminación natural al exterior de todos los espacios interiores de las viviendas. Se desarrollan tres tipologías de vivienda cumpliendo un mismo programa, compuesto por estar-comedor, cocina, 3 dormitorios y dos baños agrupados, que permiten una mayor flexibilidad de distribución.
Todas las viviendas cuentan con un espacio privativo de terraza en orientaciones sur vinculada a la zona de estancia, constituyendo la interrelación interior-exterior de las viviendas con el espacio público.
La comunicación del edificio se realiza a través de 5 zaguanes, que atraviesan el edificio en toda su vertical y se vuelcan a la fachada norte, cediendo el frente sur a las viviendas y su relación con espacio público. El acceso a los zaguanes se realiza en planta baja a través del porche público que constituye uno de los frentes de la Plaza de la Cultura y es soporte de las terrazas privadas de las viviendas de planta primera.
Sobre locales comerciales de planta baja se dota al edificio de un espacio privativo escalonado en dos niveles, uno de uso privado para las viviendas de planta primera y otro más elevado de uso comunitario, que favorece la relación del edificio con el entorno urbano y el paisaje.
Diseño bioclimático. Certificación Energética A
El diseño constructivo del edificio se centra en la utilización de sistemas pasivos para mejorar el confort térmico y acústico de cada una de las viviendas.
Así, se define un cerramiento exterior de fachada ventilada cerámica compuesta por revestimiento exterior de placa extrusionada de pasta cerámica modelo “BERSAL 250” de 16mm de espesor de la casa FAVETON, hoja de ladrillo perforado de hormigón con aislamiento exterior de lana mineral y trasdosado interior de tabiquería autoportante con aislamiento continuo de lana mineral y placa de yeso laminado al interior, evitando cualquier puente térmico en el cerramiento.
Los vuelos de las terrazas proyectadas en orientaciones sur actúan como protecciones pasivas contra el soleamiento excesivo en verano.
La doble orientación de las viviendas permite la ventilación cruzada optimizando la ventilación natural.
Las viviendas cuentan con carpinterías de aluminio con RPT y vidrios bajo emisivos en orientaciones norte, con sistema de aireador por "microventilación".
Se proyecta un sistema de producción de ACS y calefacción centralizado de Biomasa, con caldera y depósito de combustible ubicado en sótano. Las modernas calderas de biomasa, con alimentación y limpeza automáticas, permiten aprovechar cómodamente un combustible renovable y neutro en emisiones de CO2, que contribuye a la actividad económica sostenible, el aprovechamiento de residuos agrícolas y forestales, a la prevención de incendios y al desarrollo rural, así como la reducción del coste anual en relación a las fuentes convencionales de energía.
Calefacción por suelo radiante, sistema innovador que mejora el confort térmico y contribuye al ahorro de energía. El suelo flotante que se forma parte del sistema, consiste en una cama continua de material aislante de 3 cm, que permite reducir drásticamente la transmisión de ruido de impacto, lo que contribuye a mejorar la calidad acústica del edificio.
La reducción en las demandas de climatización conseguidas a través del diseño bioclimático y utilización de sistemas pasivos unido a las mejoras en los sistemas de generación que implican importantes reducciones de emisiones de CO2, hacen que el edificio consiga Calificación energética A.
Cristina Argos y María Loriente han proyectado este edificio de Viviendas Protegidas de Aragón en Teruel. A través del diseño bioclimático y la utilización de sistemas pasivos, el edificio se centra en la optimización del confort térmico y acústico, con el objetivo de lograr las condiciones óptimas que establece la Certificación Energética A.
Más información
Publicado en:
17 de Enero de 2014
Cita:
"44 Viviendas Protegidas de Aragón en Teruel" METALOCUS.
Accedido el
<https://www.metalocus.es/es/noticias/44-viviendas-protegidas-de-aragon-en-teruel>
ISSN 1139-6415
Loading content ...
Loading content ...
Loading content ...
Loading content ...
Loading content ...
Loading content ...
Loading content ...
Loading content ...
Loading content ...
Loading content ...
Loading content ...
Loading content ...
Loading content ...
Loading content ...
Loading content ...
Loading content ...
Loading content ...
Loading content ...
Loading content ...
Loading content ...
Loading content ...
Loading content ...
Loading content ...
Loading content ...
Loading content ...
Loading content ...
Loading content ...
Loading content ...
Loading content ...
Loading content ...
Loading content ...
Loading content ...
Loading content ...
Loading content ...
Loading content ...
Loading content ...
Loading content ...
Loading content ...
Loading content ...
Loading content ...
Loading content ...
Loading content ...
Loading content ...
Loading content ...
Loading content ...
Loading content ...
Loading content ...
Loading content ...
Loading content ...
Loading content ...
Loading content ...
Loading content ...
Loading content ...
Loading content ...































