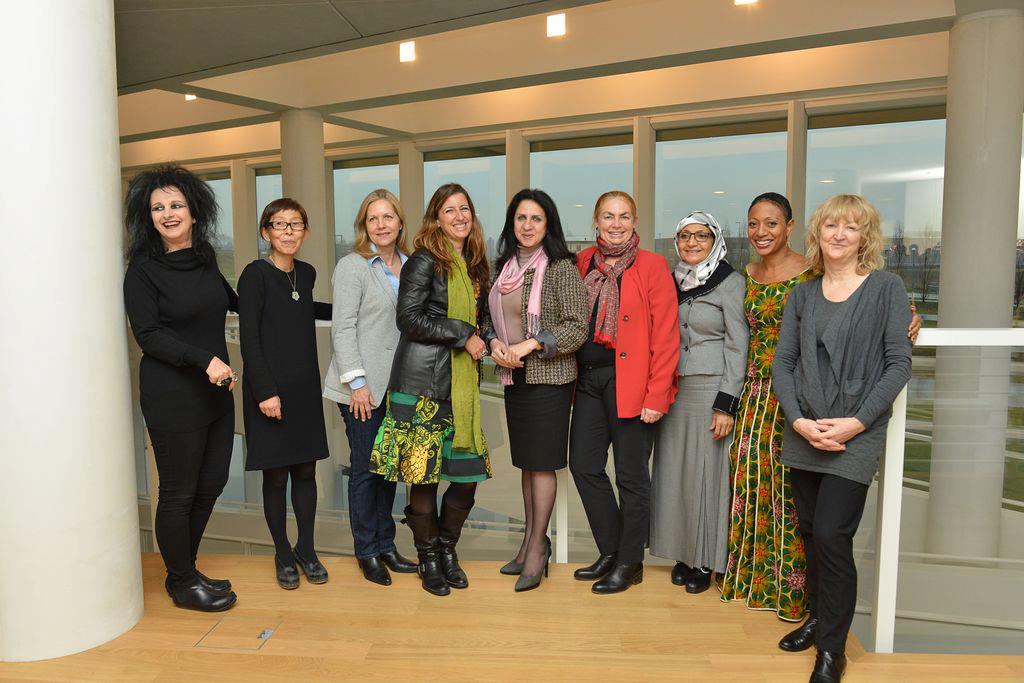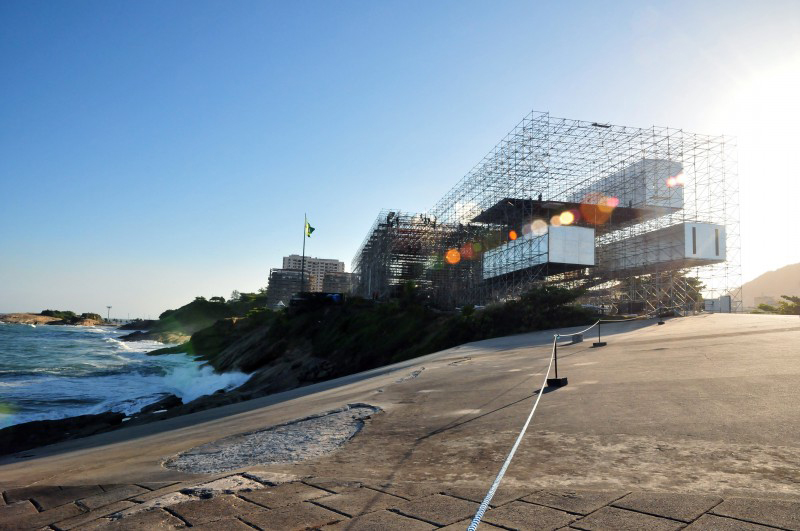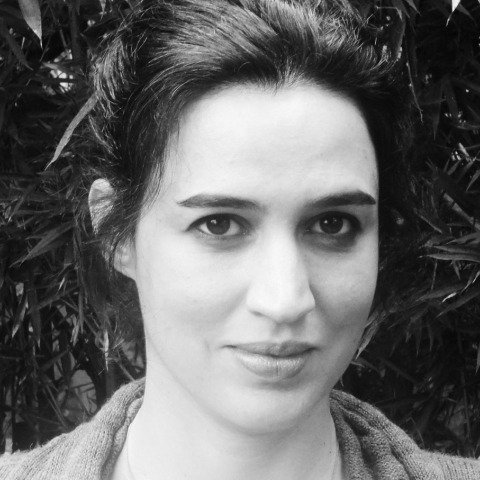El Jurado decidió premiar especialmente el Umanidade 2012 pabellón proyecto desarrollado para Río +20 (la conferencia de la ONU sobre desarrollo sostenible), diseñado y construido junto con un artista, Bia Lessa. El valor simbólico del pabellón, una estructura temporal, se ve reforzada por el hecho de que Río Mas 20 fue una oportunidad importante para una comprensión global de lo que se hace o no se hace para salvar a la Tierra de un desastre ambiental.

Jurado de izq a dech. Odile Decq, Kazuyo Sejima,Martha Thorne, Benedetta Tagliabue, Vera Baboun, Victoire de Margerie, Shaikha Al Maskari, Samia Nkrumah, Yvonne Farrell
Según el jurado compuesto por Shaikha Al Maskari, Vera Baboun, Odile Decq, Victoire de Margerie, Yvonne Farrell, Samia Nkrumah, Kazuyo Sejima, Benedetta Tagliabue, Martha Thorne y asistido por Stefano Casciani, el Director Científico del Premio, Carla Juaçaba encarna las cualidades necesarias en un arquitecto de coraje para acercarse a su profesión, la creatividad en la búsqueda de soluciones no convencionales y una enorme sensibilidad al contexto en el que sus obras se asientan.
El jurado también concedio tres Menciones Especiales a, Izaskun Chinchilla de España por su enfoque no convencional, Anupama Kundoo de la Indiapor su habilidad en la investigación de materiales y Vallner Siiri de Estonia por su interpretación sensible de los espacios.
El ganador del premio fue anunciado el viernes en Bergamo en el i.lab, el centro de investigación e innovación de Italcementi terminado recientemente con un proyecto de Richard Meier y es uno de los primeros edificios en Europa con certificación LEED Platinum, el mayor reconocimiento internacional para la construcción sostenible.
"Con este premio queremos destacar la creciente importancia que las diseñadoras han ido asumiendo en la arquitectura en los últimos años y rendir homenaje como " discriminación positiva "a favor de las mujeres", dijo el CEO de Italcementi Carlo Pesenti. "Esperamos que en los sectores tradicionalmente gobernados por hombres, las mujeres vendrán a asumir un rol central y superar toda forma de discriminación o exclusión de la toma de decisiones y la producción. Los hombres y las empresas necesitan la energía y la sensibilidad de las mujeres para crecer y lograr resultados cada vez mayores. "

Pavillion Humanidade2012
We propose a scaffold building, translucent, exposed to all weather conditions: Light, heat, rain, sounds of waves and wind, reminding man of his frailty when compared to nature.
The structure is composed of 5 structural walls measuring 170m in length and 20 meters high, with 5,40meters in between them, creating a suspended walkway over Rio’s landscape, interrupted when necessary by spaces meant for reflection and thought. The exhibitions rooms act as bracing of the whole structure, stiffening the structure as a whole.
Scaffold is the only material that we know of that can support such a weight, and through which rain and wind can pass through. One of the main goals in architecture concerning sustainability is to build with what you have in hand.
The materials we used are sustainable, meaning that everything is 100% reusable. The project composed by materials previously used, the scaffold leaves its usual place, as support structure, to become a building all by itself.
The material has been and will become other projects in the future. During my first visit to the site, Bia and I found a scaffold base that was to be used on the event that was taking place then. These bases are usually covered up by white plastic tents. So, it was then that we realized the full potential and the opportunity of using this material.
I’d like to quote the architect Paulo Mendes, who inspired us when thinking about sustainability and how it affects architecture: “For me, the cornerstone of architecture is the geography.” In other words, sustainability and geography are closely related in architecture. It might make sense to build on Africa or in some places in Brazil using clay, or to create green roofs in Buenos Aires, but not in this specific site in the fortress of Copacabana. It’s as if every specific geographical point has to find it’s own equilibrium.
Txt.- Carla Juaçaba
CRÉDITOS
Idea General y dirección.- Bia Lessa
Arquitectura.- C
arla Juaçaba
Diseño de iluminación.- Paulo Pederneiras
Arquitectos.-
Antonio Pedro Coutinho / Pedro Varella / Sergio García–Gasco Lominchar / Elza Burgos De La Prida/ Argus Caruso
Alumnos de arquitectura.-
Daniel Cuchicho / Rita D’aguilar / Barbara Cutlak / Alvaro Pitas Electronic Model:
Bruno Caio / André Wissenbach
Dirección de escenografía.-
Abel Gomes
Ejecución.-
P&G Cenografia
Ejecución creativa de producción.-
Lucas Arruda
Estructura.- Mvd Osmar Dutra
Diseño de sondio.- Dany Roland
Diseño gráfico.- Fabio Arruda E Rodrigo Bleque – Cubículo
Paisjae.-
Daniela Infante
Iluminación.- Naldo Bueno
Producción general.- Srcom
Contentenidos / Comisario.-
Fiesp / Firjan


































![10 Estudios de arquitectura dirigidos por mujeres [II] 10 Estudios de arquitectura dirigidos por mujeres [II]](/sites/default/files/styles/mopis_home_news_category_slider_desktop/public/metalocus_women-arch-2016_eng-8_0.png?h=5c593260&itok=Wb9aNuM7)





