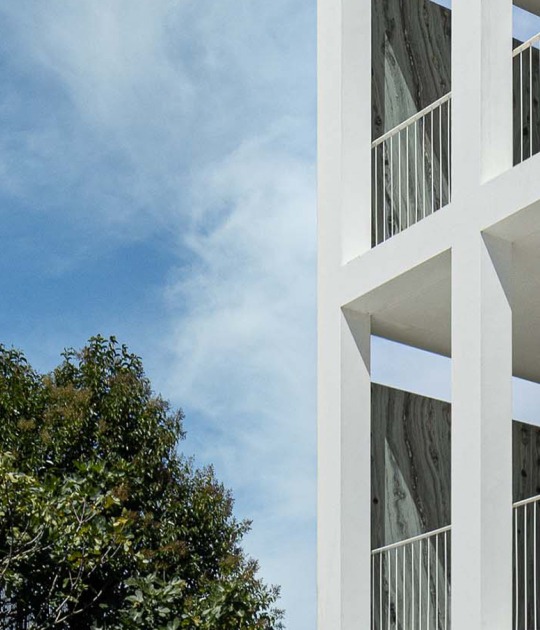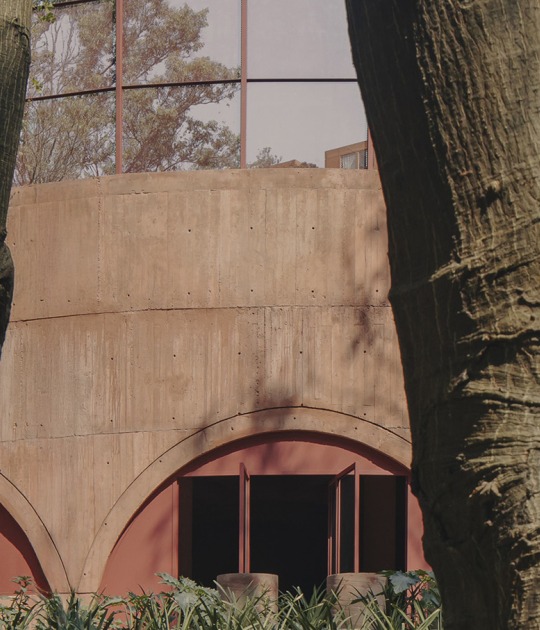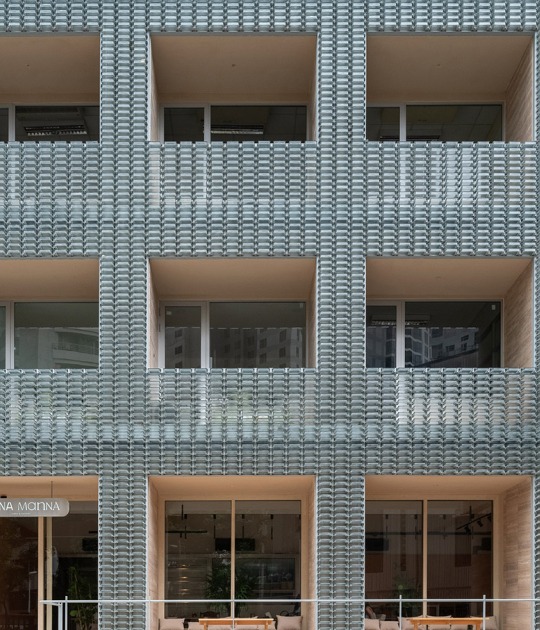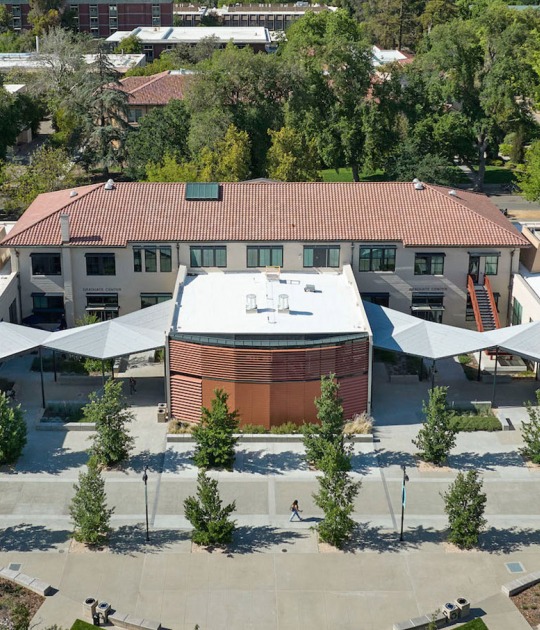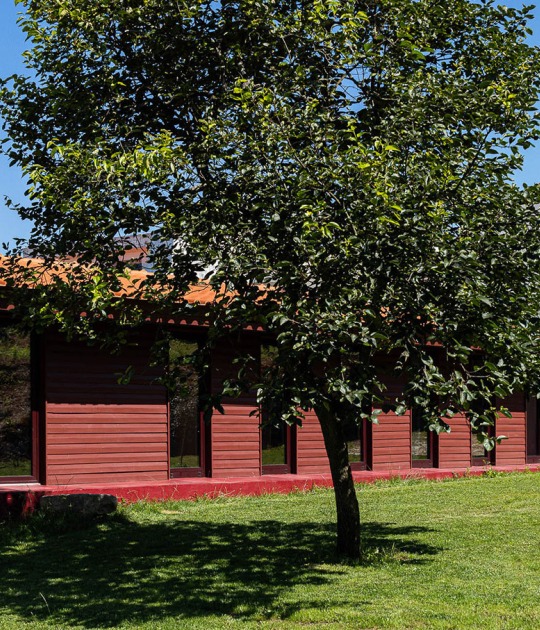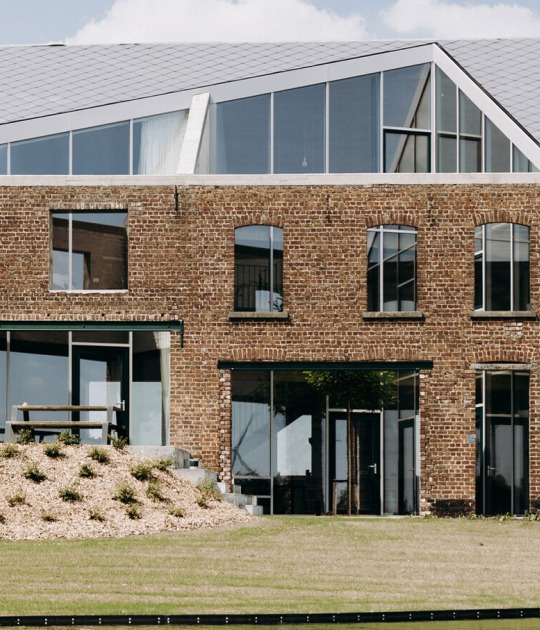Descripción del proyecto por Guallart Architects
Valldaura Labs es un proyecto del Instituto de Arquitectura Avanzada de Catalunya para crear un Laboratorio sobre el Habitat Autosuficiente. Esta emplazado en centro del Area Metropolitana de Barcelona, en el Parque natural de Collserola.
El proyecto se desarrolla en una masía de tres plantas construida en 1888 que se encontraba en muy mal estado. La estrategia ha sido construir todos los nuevos espacios enterrados, debajo y alrededor de la masía, con el fin de no tener impacto en el paisaje al mismo tiempo que se dota de nueva vitalidad al complejo.
El edificio incluye habitaciones para estudiantes y profesores del Master in Advanced Ecological Buildings del IAAC en las plantas superiores, comedor y espacio para el staff en la planta baja que han sido rehabilitadas fielmente manteniendo la estructura original.
Debajo de la plaza posteriores se ha construido el Green Fab Lab, utilizando bóvedas de ladrillo de gran escala y permitiendo la entrada de luz natural. Asimismo se ha construido una carpintería y una planta de biomasa que alimenta energéticamente el edificio.
Para la rehabilitación del edificio se han reciclado ladrillo y maderas antiguas con el fin de dar una continuidad material al complejo. Las ventanas se han fabricado y rehabilitado en la carpintería del laboratorio. En el edificios e ha desarrollado asimismo el proyecto Energrid, que está basado en el Internet de la Energía desarrollado a partir de la producción distribuida de energía y de la medición de pequeñas unidades de consumo. También se han dispuesto cinco depósito de agua de diversas cualidades (potable, cubiertas, plazas, grises y negras) con el fin de aplicar el principio del Internet del Agua.
Pero el proyecto va más allá del límite de las paredes de la masía: el objetivo es desarrollar un hábitat autosuficiente, que produzca la totalidad de energía que necesita el edificio, que produzca gran aparte de sus alimentos y que genere desde el bosque madera para la construcción de estructuras y mobiliario y para la propia planta de biomasa. De esta forma se desarrolla una visión holística para los edificios y su medio.














































