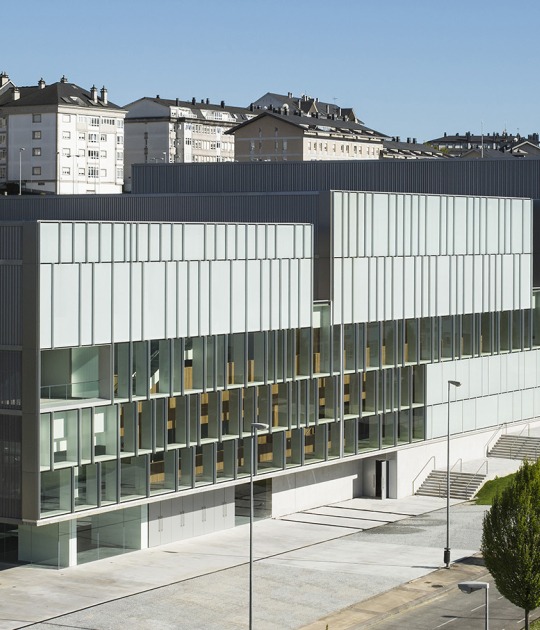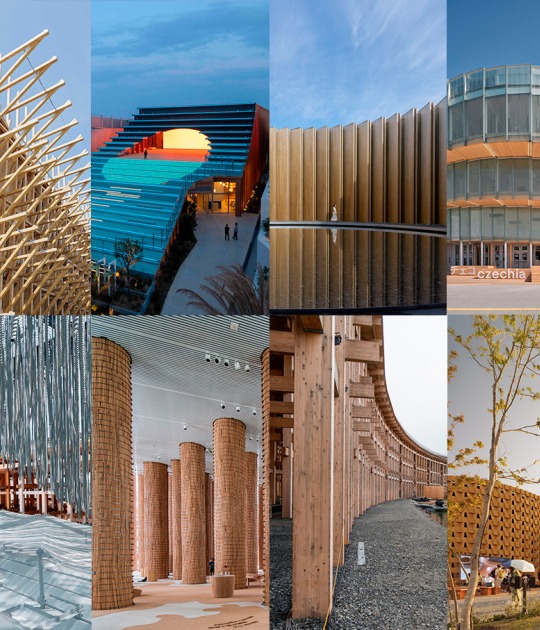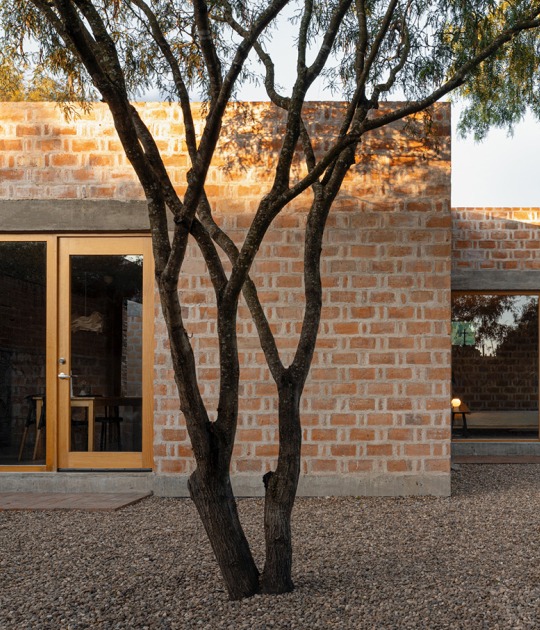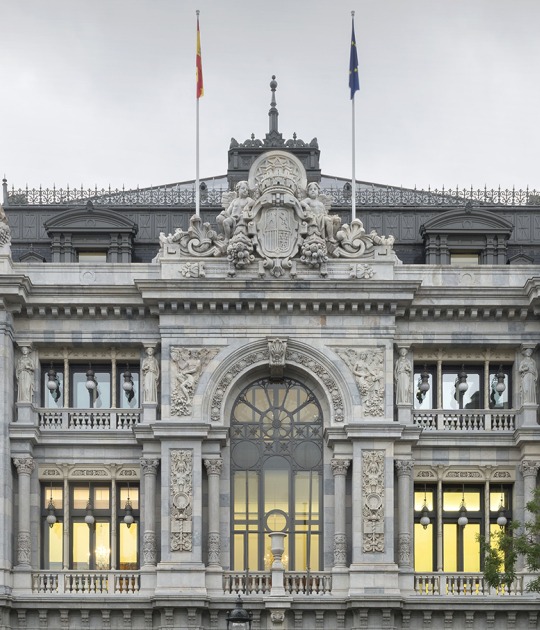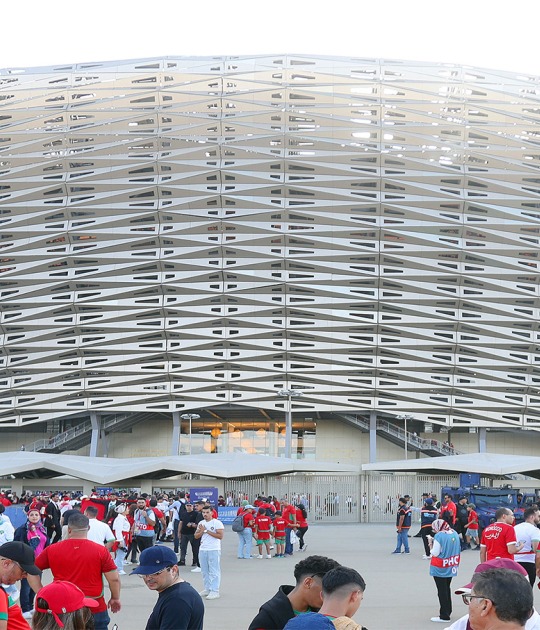Emilio Tuñón Álvarez (n. Madrid, 1 de enero de 1959) es arquitecto por la E.T.S.A.M en 1981, Doctor Arquitecto en 2000 y Catedrático de Proyectos Arquitectónicos de la Escuela de Arquitectura de Madrid en 2016. En 2022 fue galardonado con el Premio Nacional de Arquitectura. En 2014 fue galardonado con la Medalla de Oro al Mérito en las Bellas Artes por el gobierno de España, el Premio Mies van der Rohe 2007, el Premio de Arquitectura Contemporánea de la Unión Europea 2007, el Premio Nacional de Arquitectura Española 2003 y los Premios FAD 2001, 2007 y 2011.
En 1992 funda, con Luis M. Mansilla, Mansilla + Tuñón Arquitectos, cuyas obras mas representativas son: el Gastropabellón en Zurich (2017), el Museo de las Colecciones Reales de Madrid (2016), el Relaix Chateaux Atrio en Cáceres (2012), el MUSAC de León (2007), el Centro Documental «El Águila» de Madrid (2003), el Auditorio de León (2003), el Museo de Castellón (2000) y el Museo de Zamora (1996).
En 1993, Emilio Tuñón fundó junto con Luis Moreno Mansilla y Luis Rojo la cooperativa de pensamientos CIRCO, editando una publicación del mismo nombre, que fue galardonada con el premio de la III Bienal Iberoamericana de Arquitectura e Ingeniería, el premio C.O.A.M y el premio especial de la crítica FAD 2007.
Tras el fallecimiento de Luis M. Mansilla (22 de febrero de 2012), Tuñon trabaja en su estudio como Tuñon Arquitectos, pasando al poco tiempo (2015) a fundar junto con Carlos Martínez Albornoz, el estudio Tuñón y Albornoz arquitectos.
En la actualidad Emilio Tuñón es Catedrático del Departamento de Proyectos Arquitectónicos de la Escuela de Arquitectura de Madrid (E.T.S.A.M) y ha sido profesor invitado en numerosas universidades: Jean Labatout Professor en la Princeton University School of Architecture, Eliot Noyes Professor en la Graduate School of Design de Harvard, visiting profesor en la Ecole Polytechnique Fédérale de Lausanne, y la Städelschule de Frankfurt.
El trabajo de Emilio Tuñón ha sido reconocido, entre otros galardones, con los siguientes premios: Premio Nacional de Arquitectura 2022, RIBA International Fellowship 2019, Premio Eduardo Torroja 2018, Premio de la Comunidad de Madrid 2018, Premio Arquitectura Española 2017, Premio Arquitetura Española Internacional 2017, Premio FAD 2017, Premio COAM 2016, Medalla de oro al Mérito de las Bellas Artes 2014, Premio Mies van der Rohe 2007. Desde 2007 Emilio Tuñón es patrono de la Fundación Arquia, premiada con la medalla de oro de CSCAE en 2015.
Con Tuñón Arquitectos y Mansilla + Tuñón Arquitectos, fue ganador en diversos concursos públicos de arquitectura: Primer premio en el concurso para el Masterplan de Kalaja e Turres Port, Albania (2014). Primer premio en el concurso Down Town District Residental Tower en Dubai (2013). Primer premio en el concurso para el Neubau Gastro-pavillon en la ETH de Zürich (2013). Primer premio en el concurso para la Cúpula del vino en Valbuena de Duero (2012). Primer premio en el concurso para el Museo Territorio de Migraciones en Algeciras (2008). Primer premio en el concurso para el Museo de arte visigótico en la Vega Baja de Toledo (2010). Primer premio en el concurso para la Cúpula de la Energía en la Ciudad del Medio Ambiente de Soria (2008). Primer premio en el concurso para el Centro Internacional de Congresos de la Ciudad de Madrid (2007). Primer premio en el concurso para la Fundación Helga de Alvear en Cáceres (2005). Primer premio en el concurso para el nuevo edificio para el Ayuntamiento de Lalín (2004). Primer premio en el concurso para la remodelación del área de Valbuena en Logroño (2003). Primer premio en el concurso para el Museo de las Colecciones Reales (2002). Primer premio en el concurso para el Museo de Cantabria (2002). Primer premio en el concurso para Conjunto Arquitectónico dedicado a los Sanfermines (2001). Primer premio en el concurso para el Centro de Arte Contemporáneo de Brescia (2000). Primer premio en el concurso para el Museo de Bellas Artes de Castellón (1997). Primer premio en el concurso para el Auditorio de la ciudad de León (1996). Primer premio en el concurso para el Centro Cultural de la Comunidad de Madrid en la antigua fábrica «El Aguila»(1995).
Sus proyectos y artículos han sido publicadas por numerosas revistas nacionales e internacionales indexadas, y su trabajo se recoge en numerosas monografías, entre las que se debe resaltar las publicadas por AV Proyectos 65 en 2014 y la revista El Croquis 161 en 2012, Mansilla + Tuñón Architects publicado por Edil Stampa en 2012, revista AV Monografías 144 en 2011, Mansilla + Tuñón publicado por Electa en 2007, el Croquis 115-116 (II) en 2003, revista 2G 27 en 2003.

























