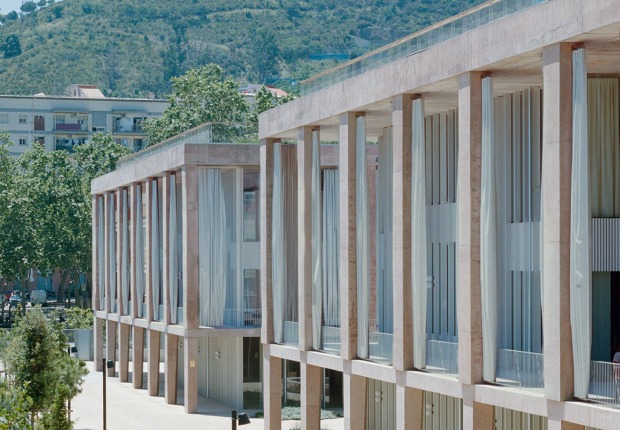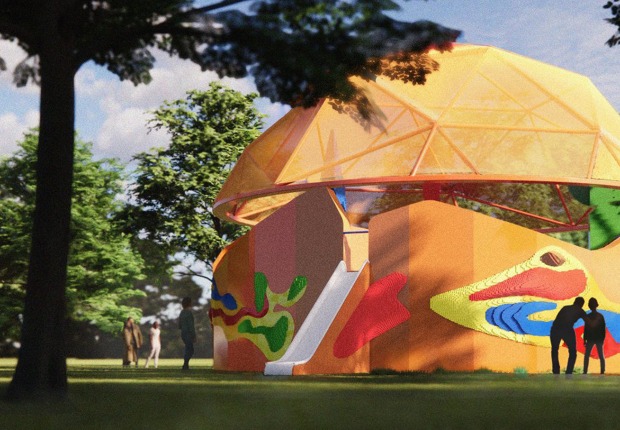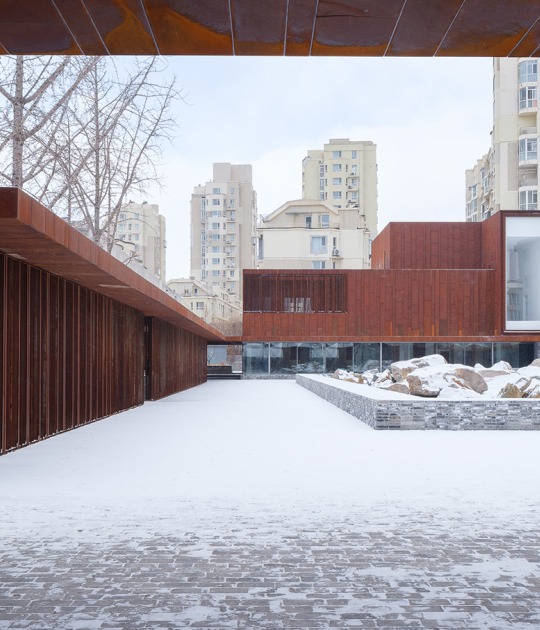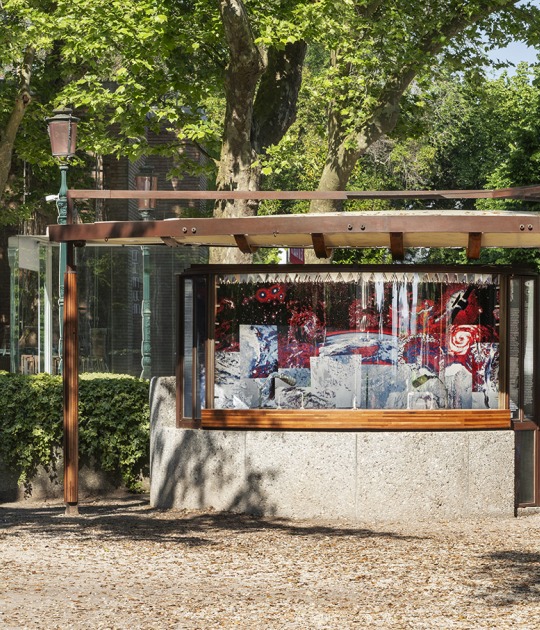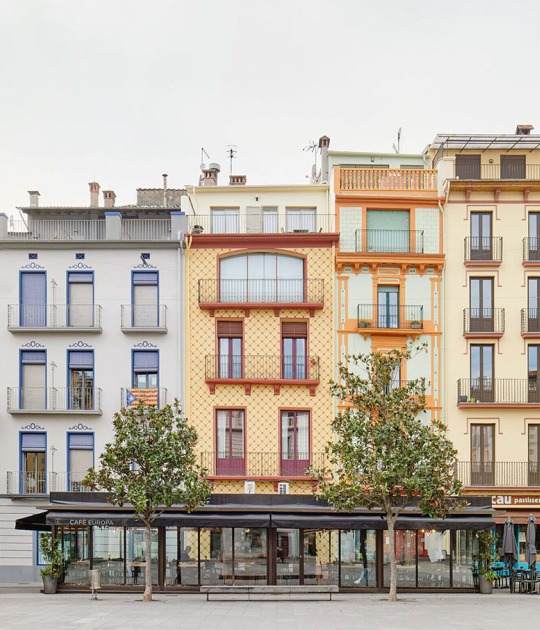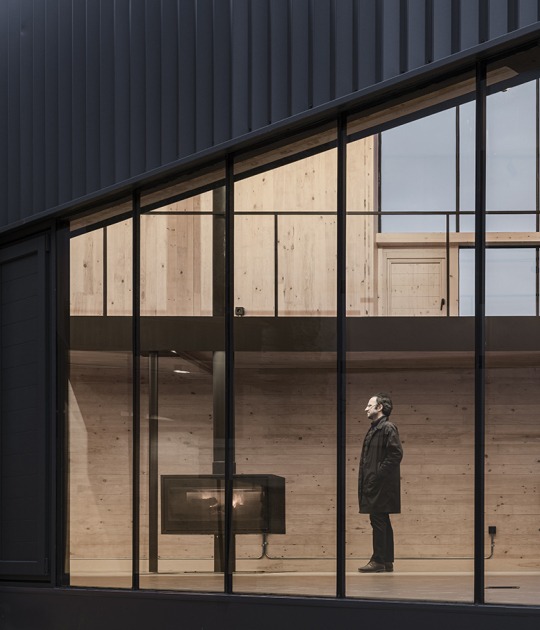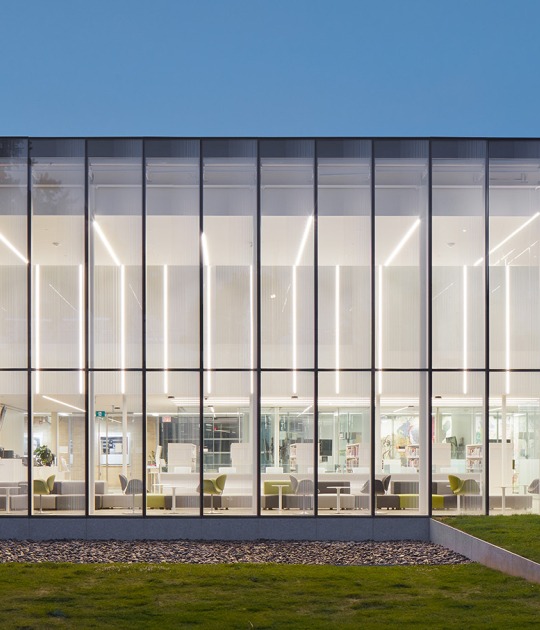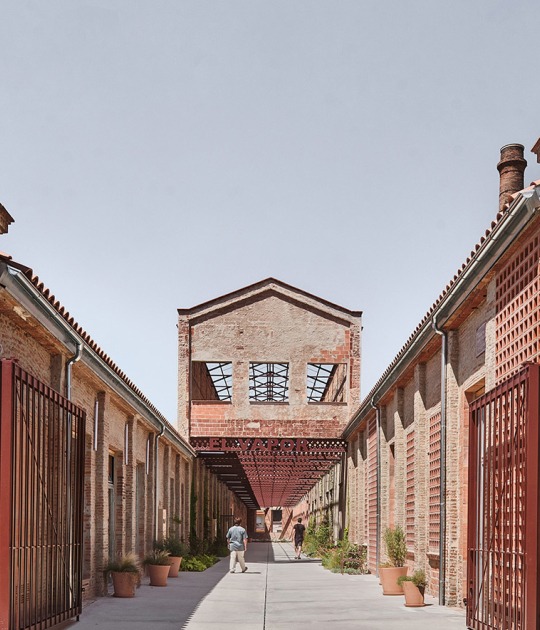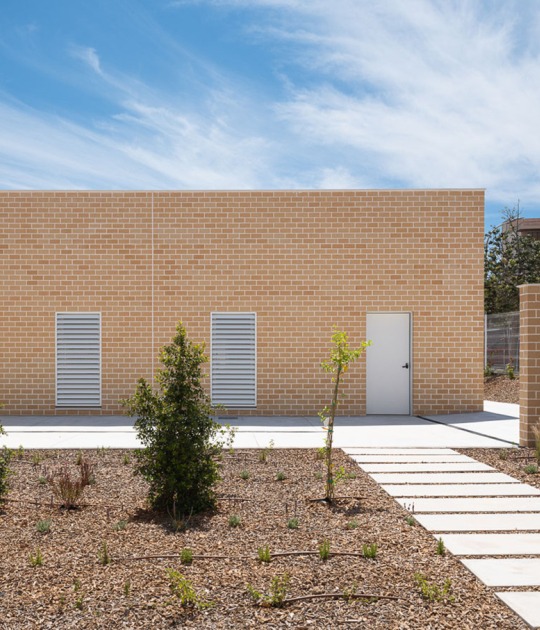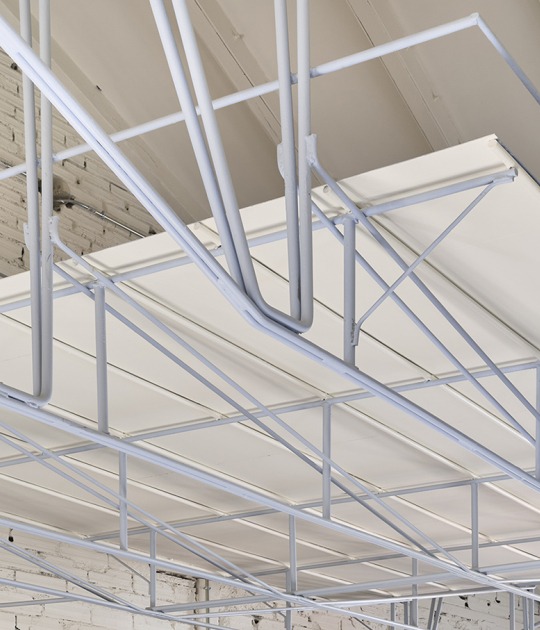In 1989, the Consortium formed by the Barcelona Provincial Council and the Barcelona City Council approved the creation of the CCCB, within the framework of a rehabilitation project for the Raval neighborhood and its historic buildings, to locate a contemporary culture complex in the old House of Charity.
The center's management commissioned the architects Helio Piñón and Albert Viaplana to design the cultural facilities in collaboration with Eduard Mercader. The works began in 1991, being officially inaugurated on February 24, 1994.
Currently, the CCCB occupies the original structure of three wings arranged in a U-shape around a large central courtyard, the Pati de les Dones, and the building of the old Casa de Caridad theater, located in the current Plaza de Joan Coromines.
The remodeling project began in 1991 and replaced the north wing with a thirty-meter-high prismatic body that, in its highest part, leans over the Pati de les Dones, becoming a mirror of the urban landscape and a viewpoint over the city.
The building has a total of 15,000 m2, according to the project executed by the architects Helio Piñón and Albert Viaplana, which won the 1993 FAD and Ciutat de Barcelona prizes for Architecture.
In 2011 the CCCB incorporated a new building, the CCCB Theater, the old Casa de Caridad theater, restored by the architects Elías Torres and Martínez Lapeña. With the Theater, the CCCB gains a space of 3,164 m2 that allows maintaining the Center's programming in better functional conditions. The new space has the Sala Teatro, a multipurpose room with a capacity of 500 spectators, and the Sala Raval, with a capacity of 170 people.
The CCCB organizes and creates exhibitions, debates, festivals, concerts, film programs, courses, conferences, encourages creation based on new technologies and new languages, continuous exploration, encourages and enhances the integration of common languages and formats. In short, the CCCB is a space for creation, reflection, and art for citizens.
The center's management commissioned the architects Helio Piñón and Albert Viaplana to design the cultural facilities in collaboration with Eduard Mercader. The works began in 1991, being officially inaugurated on February 24, 1994.
Currently, the CCCB occupies the original structure of three wings arranged in a U-shape around a large central courtyard, the Pati de les Dones, and the building of the old Casa de Caridad theater, located in the current Plaza de Joan Coromines.
The remodeling project began in 1991 and replaced the north wing with a thirty-meter-high prismatic body that, in its highest part, leans over the Pati de les Dones, becoming a mirror of the urban landscape and a viewpoint over the city.
The building has a total of 15,000 m2, according to the project executed by the architects Helio Piñón and Albert Viaplana, which won the 1993 FAD and Ciutat de Barcelona prizes for Architecture.
In 2011 the CCCB incorporated a new building, the CCCB Theater, the old Casa de Caridad theater, restored by the architects Elías Torres and Martínez Lapeña. With the Theater, the CCCB gains a space of 3,164 m2 that allows maintaining the Center's programming in better functional conditions. The new space has the Sala Teatro, a multipurpose room with a capacity of 500 spectators, and the Sala Raval, with a capacity of 170 people.
The CCCB organizes and creates exhibitions, debates, festivals, concerts, film programs, courses, conferences, encourages creation based on new technologies and new languages, continuous exploration, encourages and enhances the integration of common languages and formats. In short, the CCCB is a space for creation, reflection, and art for citizens.





















