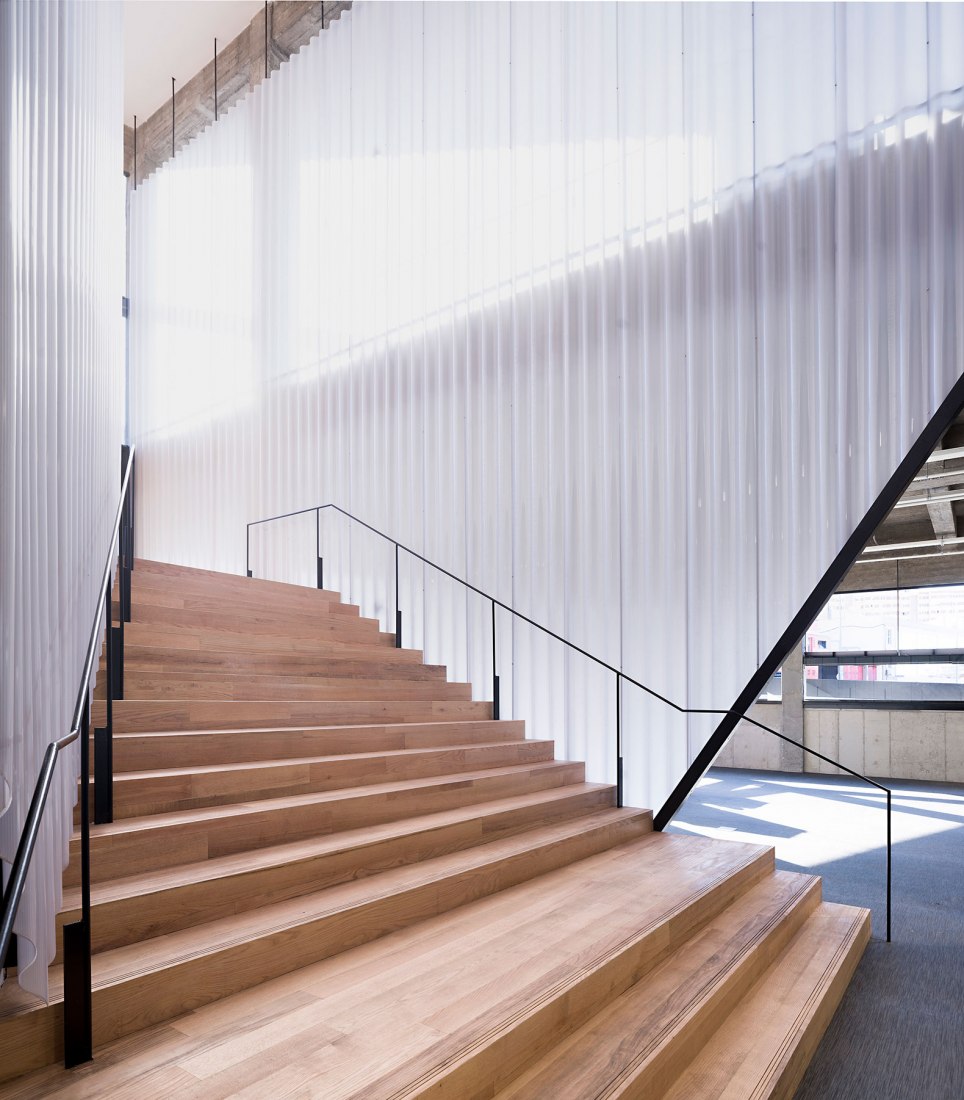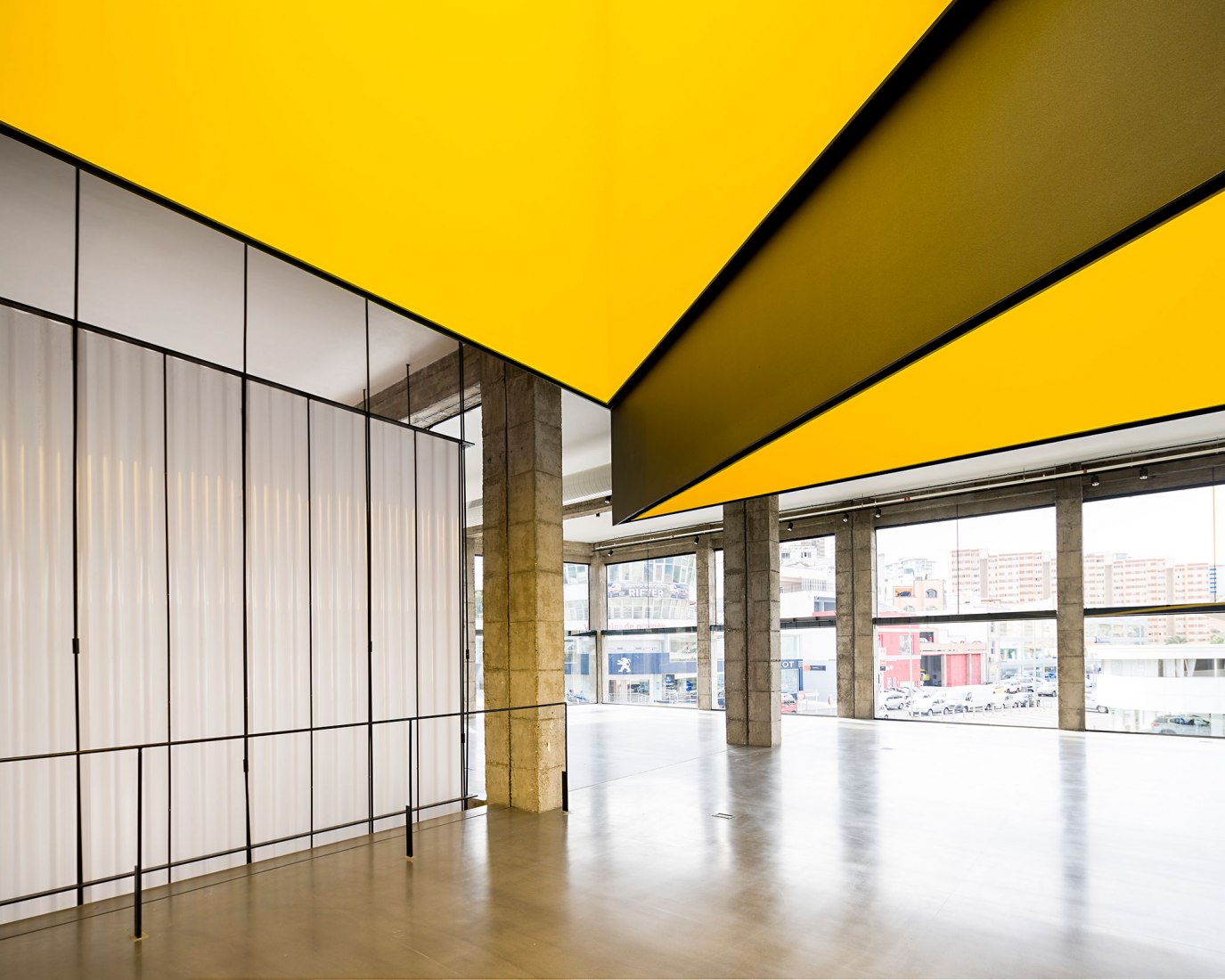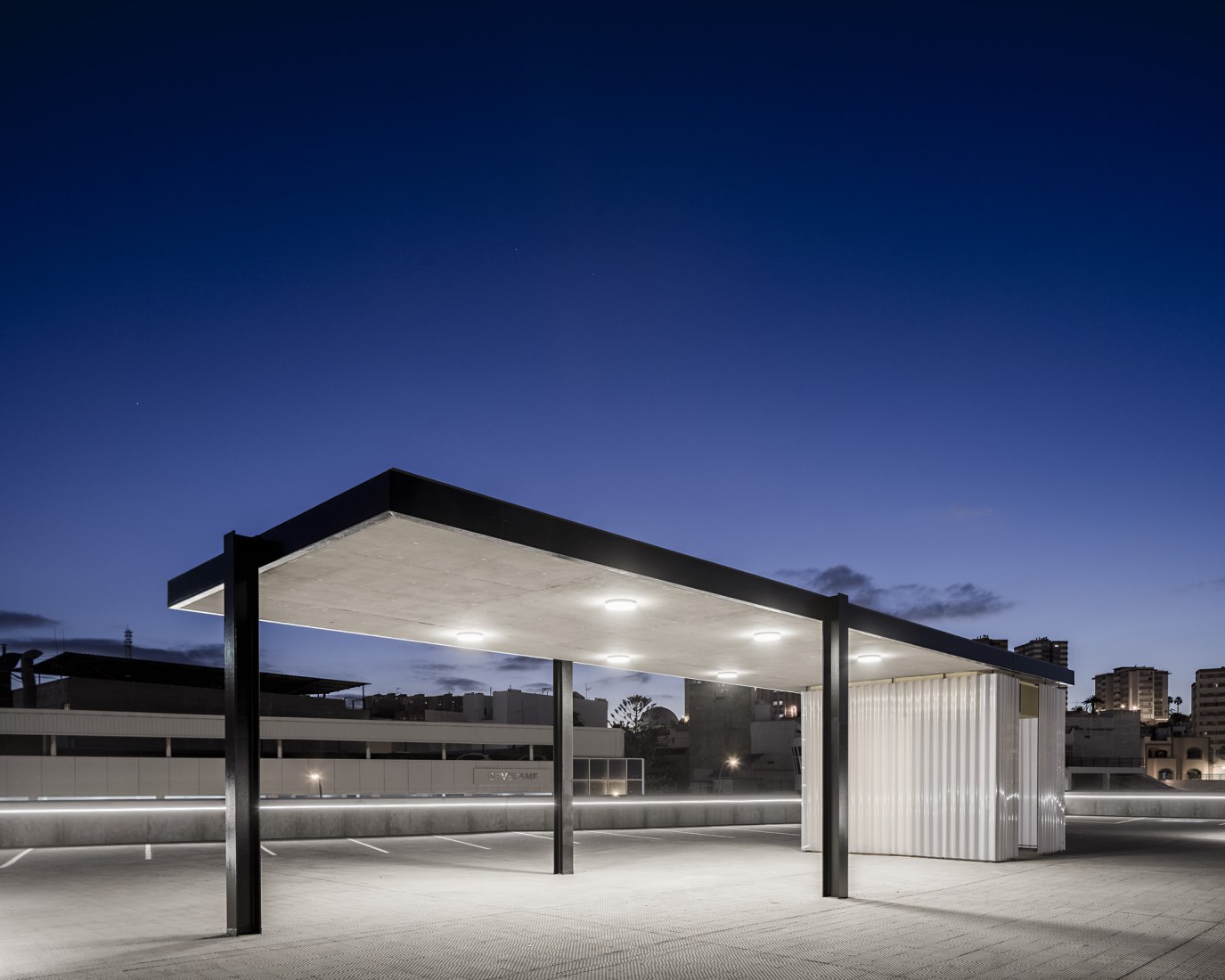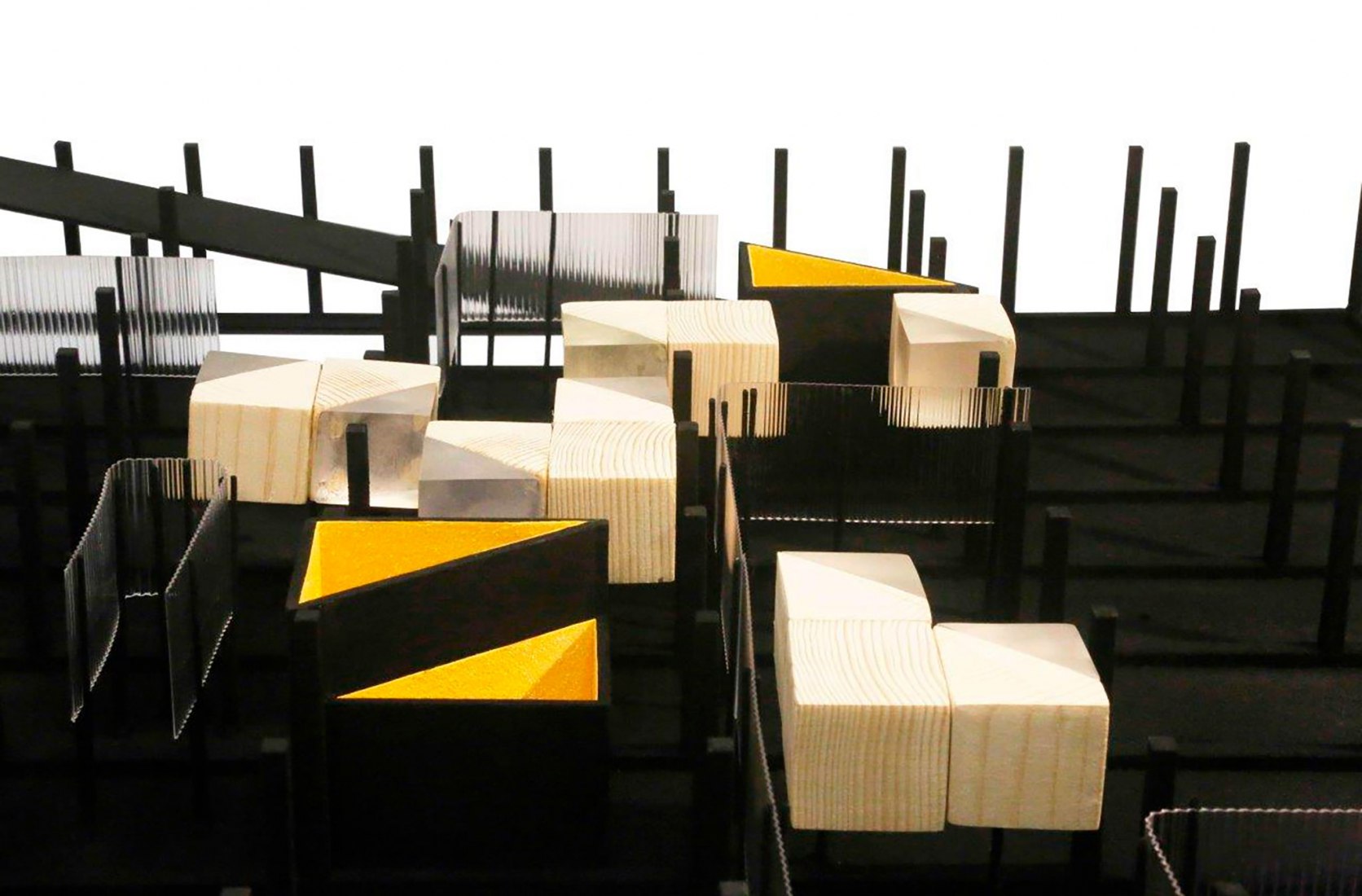This contrast between the stiffness of the grid and the fluidity of the rest of the elements added during the renovation is also evident between the building's materials. On the one hand, the structure of the renovated industrial building is stripped, eliminating the plastering and leaving the exposed concrete, and on the other hand, wavy polycarbonate elements are used in the spatial division, whose lightness contrasts with the heavy pre-existing structure.
Description of project by alonso + sosa architects
The project recovered an abandoned industrial building from 1960. In its day it had functioned as a Warehouse for Loza. The original structure, based on relatively short spans, slender pillars and edge beams, formed the typical hypostyle space of the warehouses of its time. The alignments of pillars in both directions and the considerable heights define patterned spaces with short rhythms, which became the opportunity, once all the additions (plastering included) had been eliminated, to try to achieve a certain spatial and architectural advantage in their interior.
Understanding this grid of pillars as an indeterminate space, we tried to intervene by enhancing this effect, adding elements that would punctuate the grid; to float between the pillars. Hence the reference to Branzi's schematic plan (made with a typewriter) for his Non Stop City.
The grid was the configuring element; It was therefore necessary to achieve maximum transparency and visual elongation; avoiding compartmentalisation. The inevitable spatial divisions were thus conceived as stretched translucent curtains to minimize the interference of the supporting elements. These contrast with the hard and textured existing structure, giving the project a friendly and flexible touch. The same happens with the closed offices, resolved as cubicles, scattered throughout the floor. Only the skylights cut the openness of the plant, avoiding visual interruption, resolving themselves as contiguous prisms with a triangular base sliding together.
The enclosure is the inevitable cut of the reticular structure, solved with large out-of-phase glasses.











































