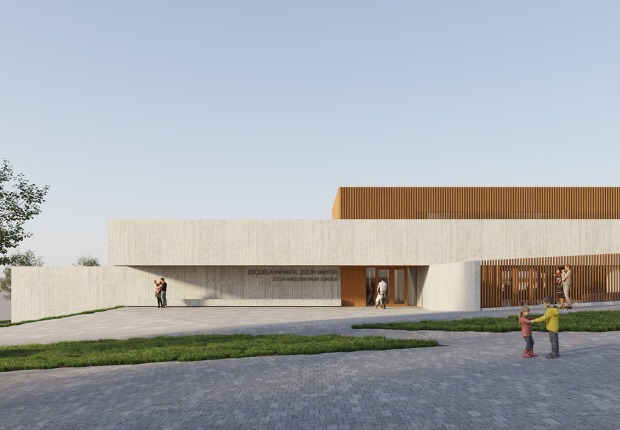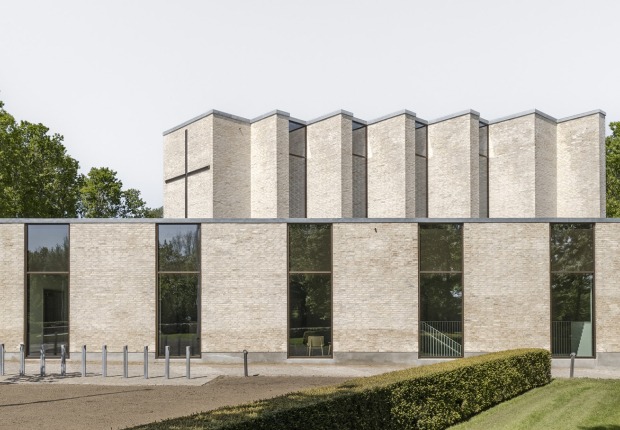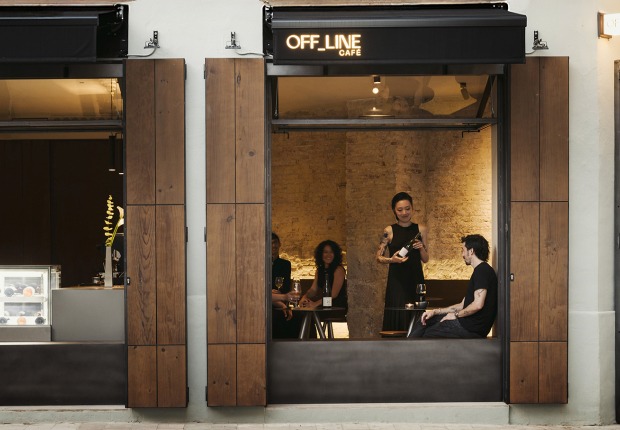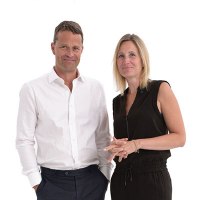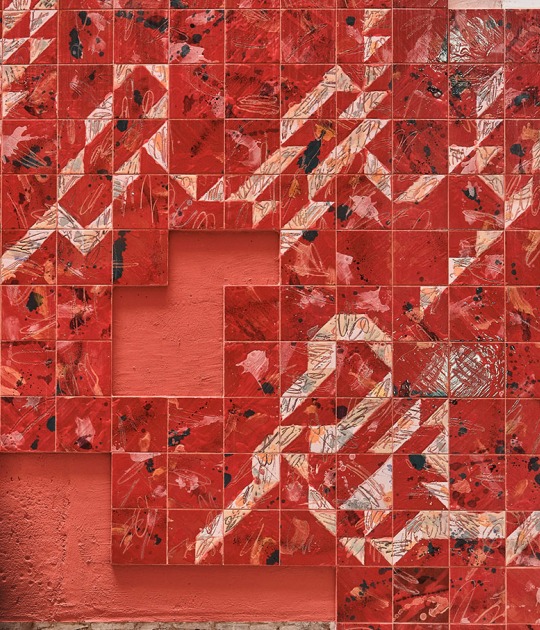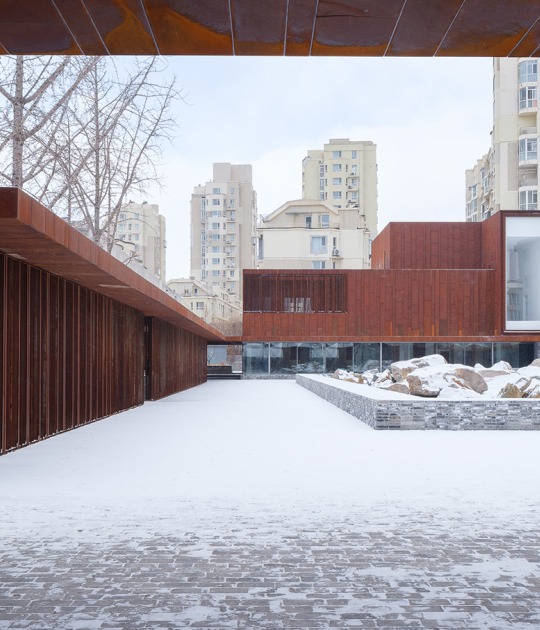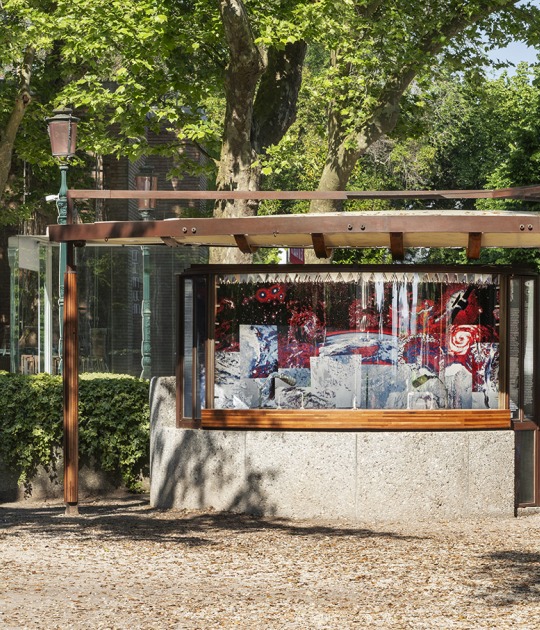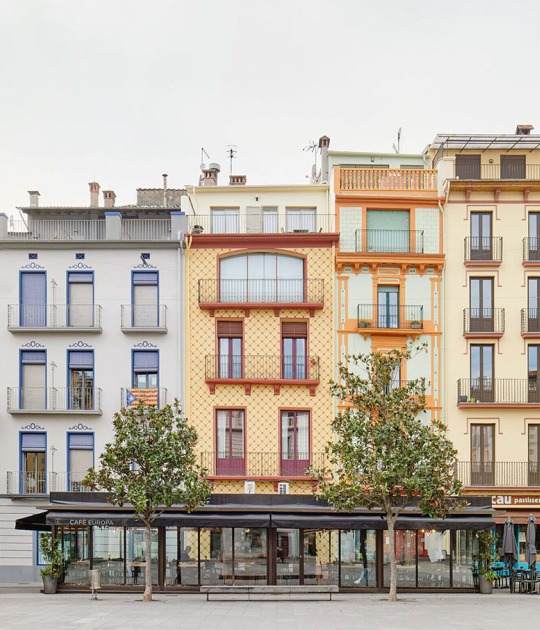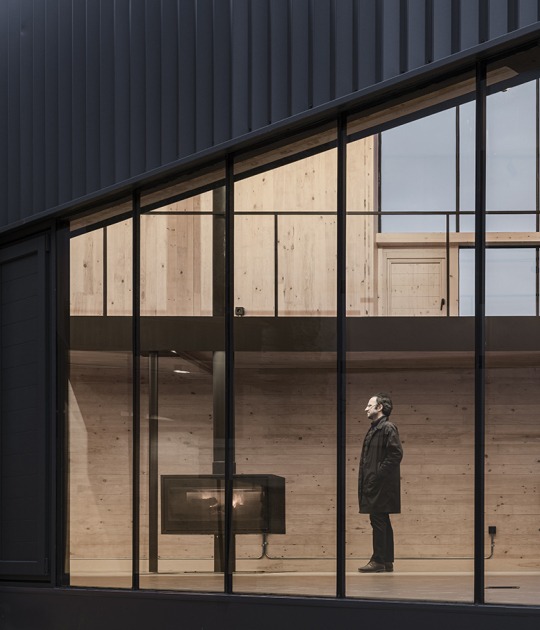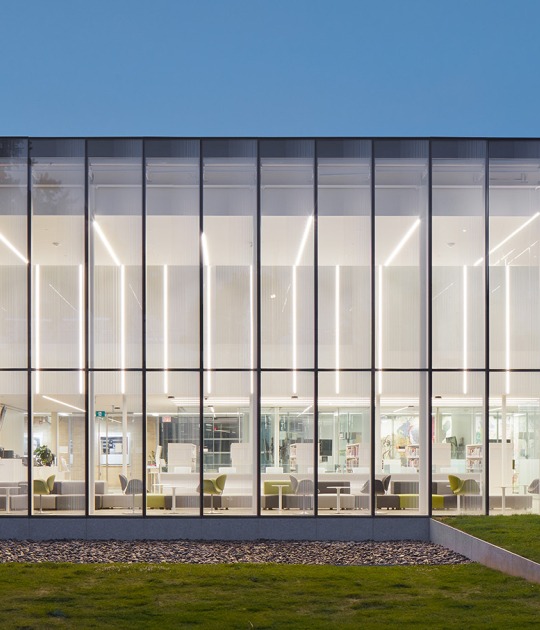The design adds extra floor space to its giant production hall while preserving its spacious and "great industrial-cathedral qualities".
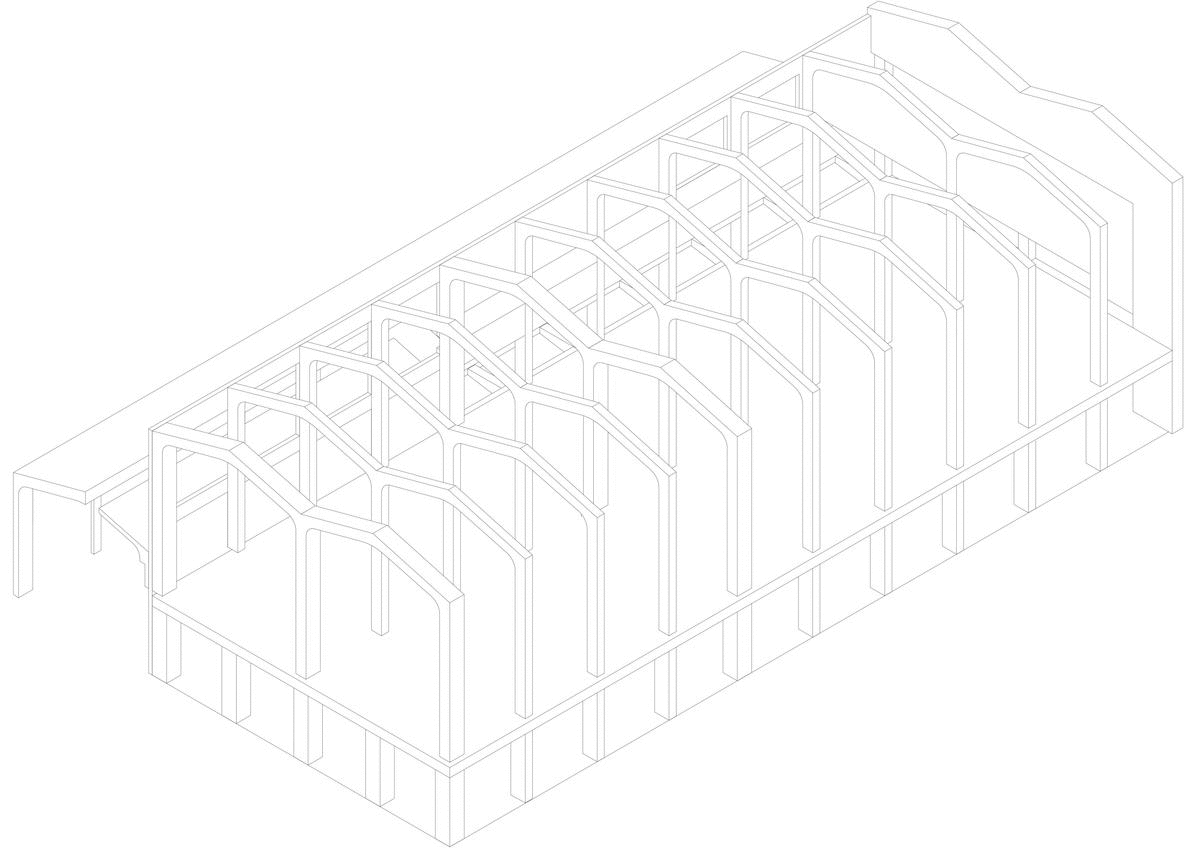
Project description by HofmanDujardin
Spaciousness
In the former production hall, huge industrial boilers were placed on a heavy raised floor. After removal of the boilers, an almost sacred beauty of the space was revealed. This light and spacious hall is in strong contrast with the ground floor and basement, which due to their concrete structure have a much heavier character. A new timber staircase now connects these two worlds and forms the starting point of a new central route connecting all new floors.
Three-dimensional composition
The new floors hang in the open space as an elaborate three-dimensional composition. These new platforms create diverse working spaces with specific qualities. Each place is connected to other spaces and simultaneously offers groundedness. By keeping the central access free from construction, the spaciousness of the building is maintained.
The new floors are constructed as light as possible, with open lattice girders in between the existing columns. The floor slabs with integrated ceiling panels are laid on top. As a result, the design not only continues the visual spaciousness, it also allows the transformation to be adapted or even reverted in the future. Thereby ensuring the structures flexibility to future needs.
Dynamic office
Next to the main entrance, a long bar element stretches out and doubles as a reception. The ground floor also features multiple meeting rooms and a restaurant. A big new void with a grandstand staircase allows daylight to enter the souterrain. The staircase doubles as a big presentation and event space. To stimulate movement, the elevator is hidden in a black volume which penetrates all floors.
Besides the bigger gestures, the furnishing carefully accommodates space for collaboration and places for concentration. The plan is based on a progression in privacy levels: pantries and lounges are closest to the central staircase, whereas work stations are concentrated at the ends of the platforms. The first floor features a concentration jungle in which employees can work in between luscious planting. The colors and materials add to the existing concrete with a warm-grey base tone and complementary colors in the meeting rooms.
Cleantech campus
KB building is part of cleantech campus Industriepark Kleefse Waard in Arnhem, Netherlands. This sustainable business park is developed by Schipper Bosch to house, facilitate and connect business in the energy sector. The building is connected to a local energy plant which runs on local waste water, energy and waste products. To keep a certain unity on the campus, all façade renovations of the district are designed by Schipper Bosch.

























