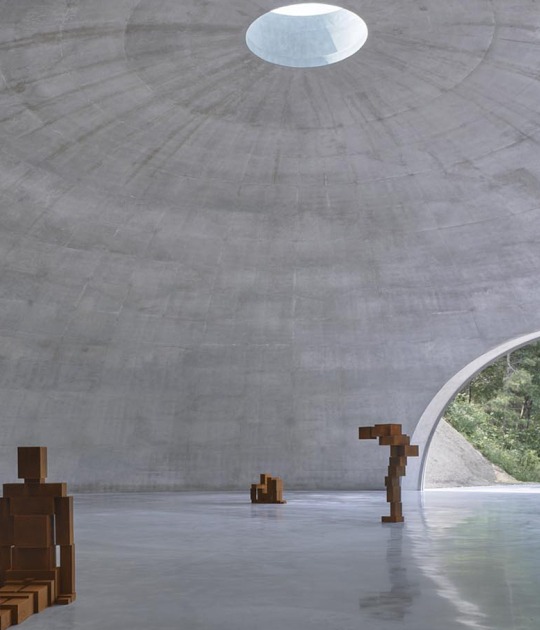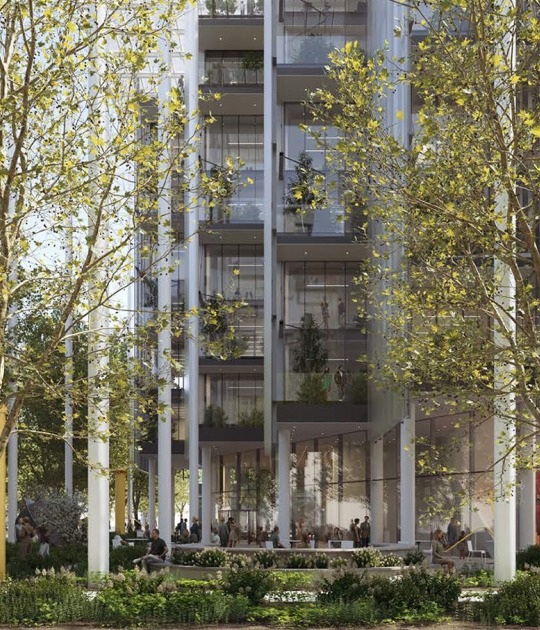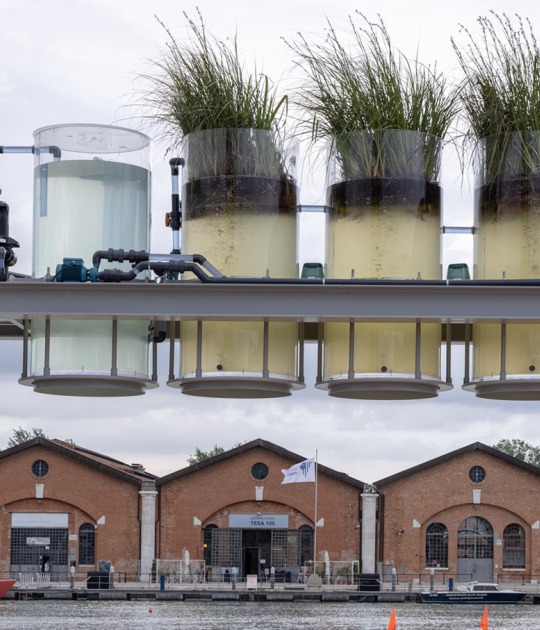The first office tower at Ground Zero since the Sept. 11, 2001 attacks that destroyed the World Trade Center will open on Wednesday, marking a comeback for the Lower Manhattan site.
World Trade Center Tower 4 - 150 Greenwich Street.
150 Greenwich Street belongs to a collective group of buildings and is an integral part of the World Trade Center Redevelopment that is guided by Studio Daniel Liebeskind's Masterplan. Of the towers planned for the site, this building forms the fourth tallest, reaching a height of 947 feet and comprised of sixty-one floors. The site is bounded by Greenwich, Liberty, Church and Cortlandt Street, which will be an important access point to the World Trade Center Complex from Wall Street on the southeast corner via Zucotti Park.
The primary function of the project is aimed at providing 1.8 million square feet of office space. The podium will consist of five levels of retail space and a Transit Hall that will provide access to the transportation and retail concourse below grade. The fundamental approach to the design of the project is two-fold - a "minimalist" tower that achieves an appropriate presence, quiet but with dignity, on a site facing the Memorial and a "podium" that becomes a catalyst in activating/enlivening the immediate urban environment as part of the redevelopment efforts of lower Manhattan. The facades are clad in a floor to ceiling glass assembly that sandwich perforated meshed metal material at the spandrel areas and portions immediately below the ceiling to provide shading on the interior and a certain lightness and transparency on the exterior. From afar in the skyline, the tower is intended to present a unique angular profile with a distinct materiality composed of glass and metal.













![Friedrich Kiesler, Endless House for Mary Sisler [shattered sketch sheet], New York and Florida, 1961, 21.5 x 33.4 cm, pencil on paper, mounted on cardboard. Courtesy by the Austrian Frederick and Lillian Kiesler Private Foundation, Vienna Friedrich Kiesler, Endless House for Mary Sisler [shattered sketch sheet], New York and Florida, 1961, 21.5 x 33.4 cm, pencil on paper, mounted on cardboard. Courtesy by the Austrian Frederick and Lillian Kiesler Private Foundation, Vienna](/sites/default/files/styles/mopis_home_news_category_slider_desktop/public/2025-05/metalocus_Fundacio%CC%81n-Frederick-Kiesler_03_p.jpg?h=3b4e7bc7&itok=kogQISVW)












