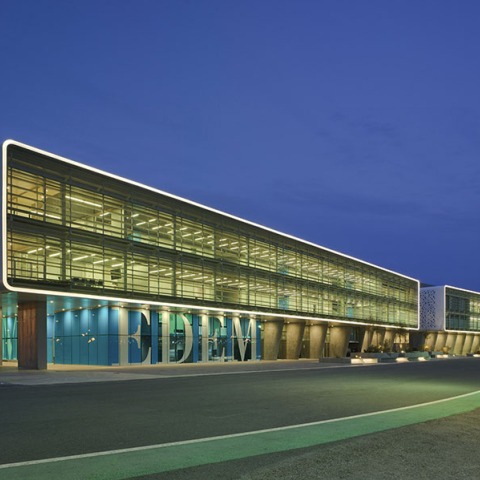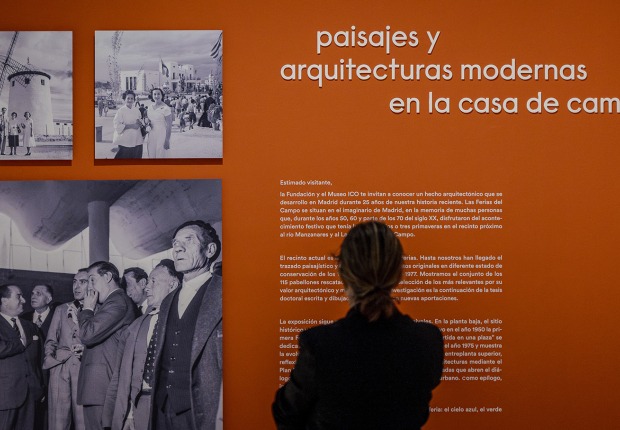The rehabilitation project planned by Rstudio arquitectura, in addition to recuperating the buildings from the state of desuetude they were in, proposes a new waterfront and the connection of the building (and, on a larger scale, the whole neighborhood) with its urban environment. To this end, the internal communication spaces are arranged in a perimeter gallery, whose glass facade, protected by brise-soleils, visually connects the interior with the sea. In addition, the space between the buildings and the sea has been released to public use, making easier and more appealing the promenades around the area.
The functions of business school and business incubator have been divided in two different buildings, separated but connected by an intermediate courtyard. An important part of the rehabilitation is the opening of skylights and light wells in the original buildings in order to obtain inside natural light. These voids have also served as elements of reference for the organization of the inside spaces.
Description of the project by Rstudio arquitectura
It is impossible to understand this project separated from the history of Valencia Harbour in the last years. Due to the America’s Cup, held by the city in 2003, eleven bases were built for the teams, three of which have been rebuilt, reusing their structures in order to contain this project, known as “Marina de Empresas” and formed by a University Centre and an Office Building for entrepreneurs. The area fell into disuse after the event, and the neighbourhood was completely disconnected from the city, despite its exceptional position in front of the sea.
A responsible and regenerative action was required.
In order to do so, we added “the soul” of both buildings, two relationship and circulation spaces in front of the sea, south facing, and with views over the whole dock. A real "sea window".
The new uses of the buildings had some spatial requirements, completely different from the original ones. In order to bridge this gap, the biggest point was natural sunlight shortage. The spaces we were designing, for education and offices, demanded a big amount of sunlight. To this end, we openedtwo patios in EDEM and six skylights in Lanzadera, reaching perfect illumination and ventilation conditions.
Concerning the materials, we had to give a long-lasting and resistant response, so we took from the sea the material used to make the buoys (FRP, Fibre Reinforced Plastic). In order to solve the solar shading problem, we designed two FRP slats systems, depending on the orientation. South facing, we used horizontal slats, which distance was calculated to let the light in just during the winter. Facing east and west, we used vertical L-section slats, placed in order to avoid direct sunlight and sights between spaces. On the north elevation, we recycled most of the pre-existing glasses used on the America’s Cup buildings facades.
Important parts of the project.-
At EDEM, they needed many common areas, so we placed them at the ground floor. At first and second floor, the project is structured around the patios, creating three north-south corridors, which give access to the classrooms. In this way, every classroom is full of natural sunlight, but controlled by the vertical slats. It is the symmetric position of these slats what avoids crossed visuals between one side of the courtyard and the opposite, giving the spaces the privacy they needed.
In order to obtain better visuals and proximity between the pupils and the teacher, the lay-out of the classrooms is, more or less, a semicircle.
At Lanzadera, we also placed common areas at the ground floor, and left the main uses of the building at first and second floor. The pre-existing crack between the two old bases was completely respected, just placing in it a big patio and the main staircases of the building.
Workspaces have no partitions, becoming like a single open office for many different teams. All the necessary private spaces, such as meeting rooms and offices are placed together giving service to the open area.
The interstice between EDEM and Lanzadera was really important, so we placed their canteens one in front of the other, linking both buildings by the urban space. Up to now, the position of the America’s Cup buildings made it impossible to the citizens to enjoy this area. With this project, the space near the sea is given back to the city.
It has to be said that the area in front of the buildings has a piled raft foundation, built when Formula 1 took place, so everything had to be built over this level. We designed different prefab concrete pieces and created benches and spaces for plants by combining and stacking them up. This prefab system works also as a delicate filter between the buildings and the city.
CREDITS. DATA SHEET.-
Architecture.- Rstudio arquitectura.
Architects.- Jose Martí, Amparo Roig.
Contractor.- Davidmur S.L.
Collaboration.- Adypau (project engineering), Mazel (project engineering).
Photography.- David Frutos.
Location.- Marina Real Juan Carlos I. Valencia, Spain.
Date.- 2014.






































